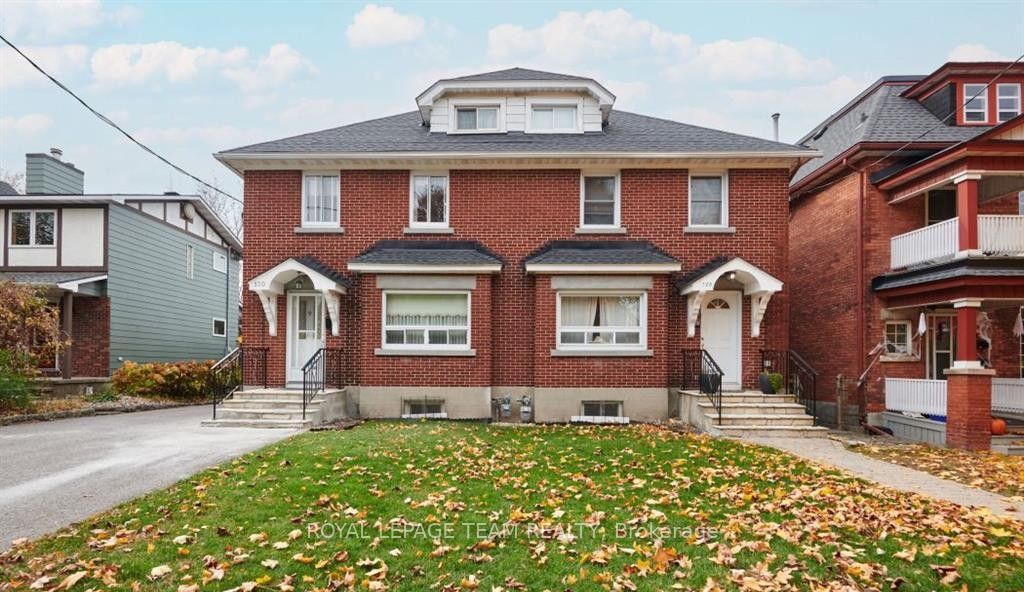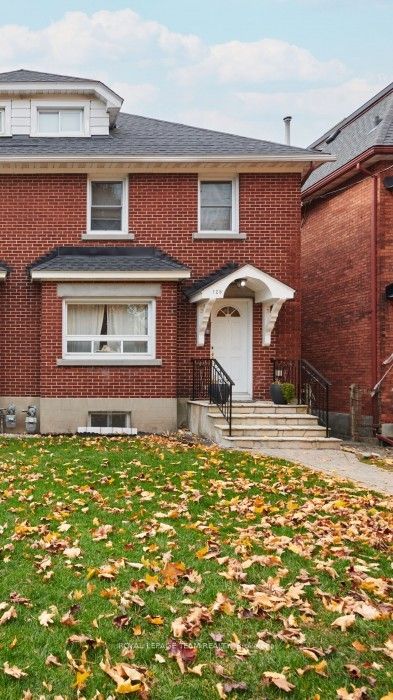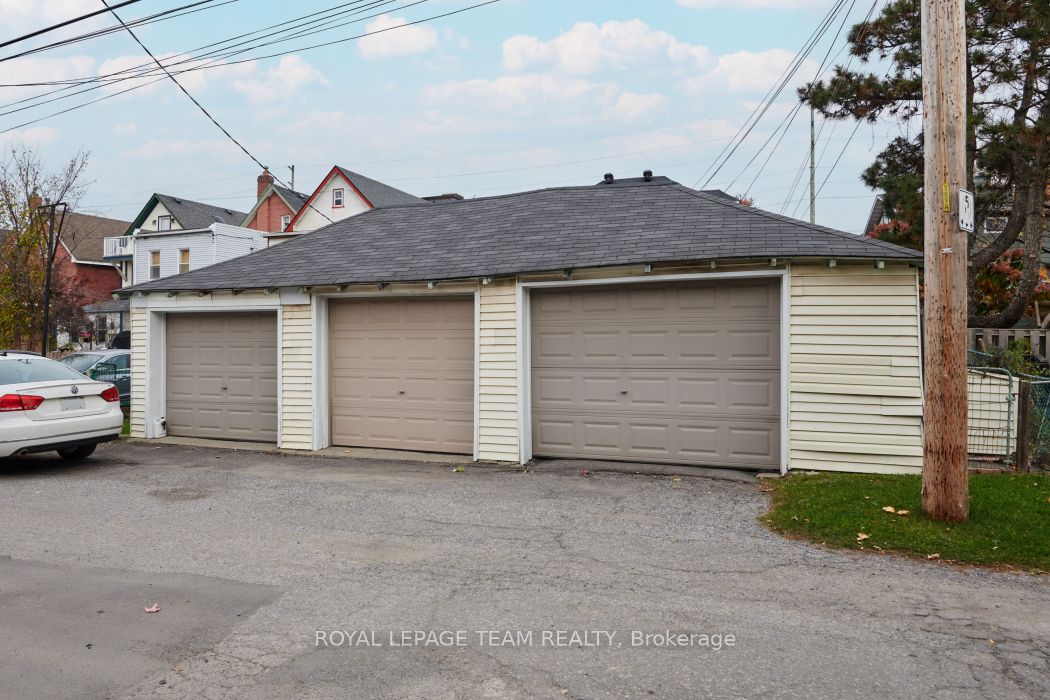
$799,900
Est. Payment
$3,055/mo*
*Based on 20% down, 4% interest, 30-year term
Listed by ROYAL LEPAGE TEAM REALTY
Semi-Detached •MLS #X12096628•New
Room Details
| Room | Features | Level |
|---|---|---|
Living Room 3.86 × 4.54 m | Main | |
Dining Room 3.3 × 3.58 m | Main | |
Kitchen 4.8 × 2.13 m | Main | |
Primary Bedroom 3.93 × 3.4 m | Second | |
Bedroom 3.25 × 3.78 m | Second | |
Bedroom 2.99 × 2.26 m | Second |
Client Remarks
Welcome to this beautiful all brick semi-detached home in Hintonburg. This home offers 3 bedrooms on the second floor and a full bathroom. The main level has a kitchen, living room and dining room. There is extra storage in the 3rd floor attic space which is partially finished & can be used as another bedroom or office space with additional storage. There is one garage space and one surface parking as well. Close to Preston, the Civic Hospital, the LRT, walking distance to Lebreton Flats & all the shops that Hintonburg has to offer. The sale of this property is conditional upon severance.
About This Property
128 Bayswater Avenue, West Centre Town, K1Y 2G1
Home Overview
Basic Information
Walk around the neighborhood
128 Bayswater Avenue, West Centre Town, K1Y 2G1
Shally Shi
Sales Representative, Dolphin Realty Inc
English, Mandarin
Residential ResaleProperty ManagementPre Construction
Mortgage Information
Estimated Payment
$0 Principal and Interest
 Walk Score for 128 Bayswater Avenue
Walk Score for 128 Bayswater Avenue

Book a Showing
Tour this home with Shally
Frequently Asked Questions
Can't find what you're looking for? Contact our support team for more information.
See the Latest Listings by Cities
1500+ home for sale in Ontario

Looking for Your Perfect Home?
Let us help you find the perfect home that matches your lifestyle


