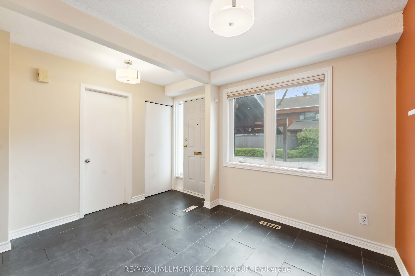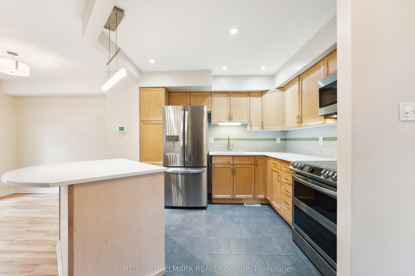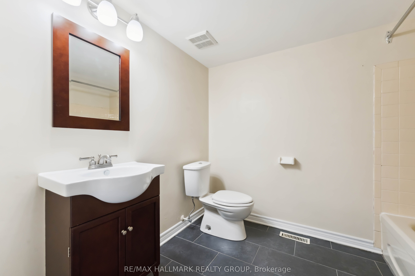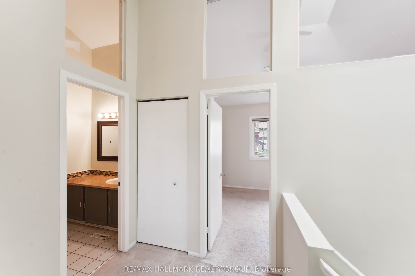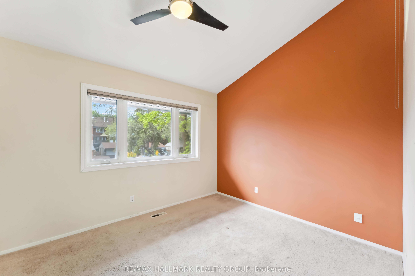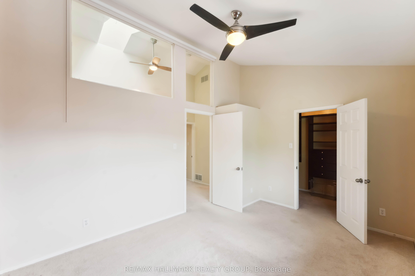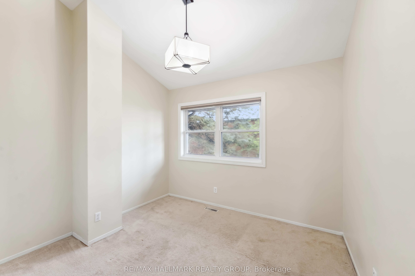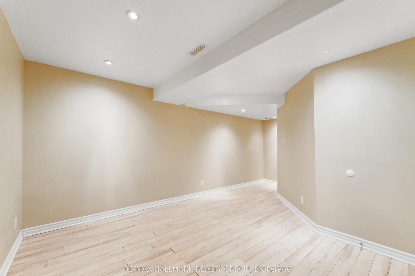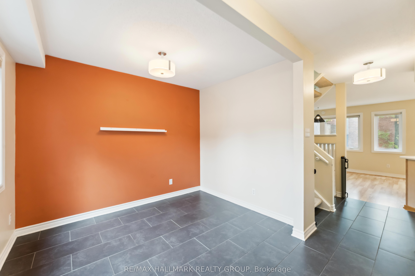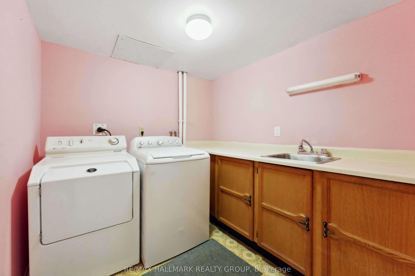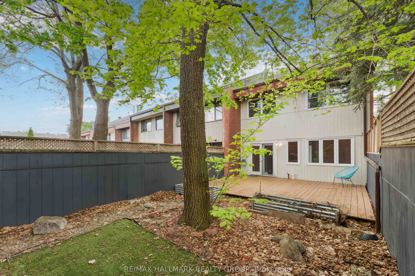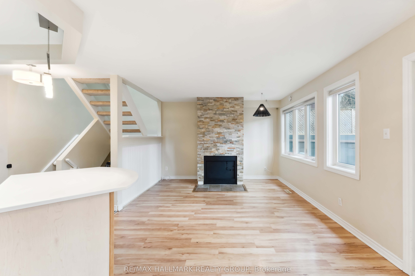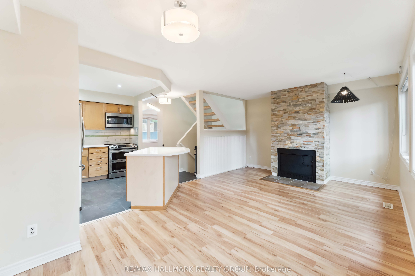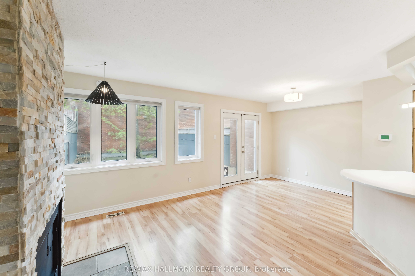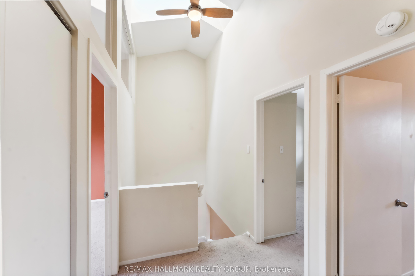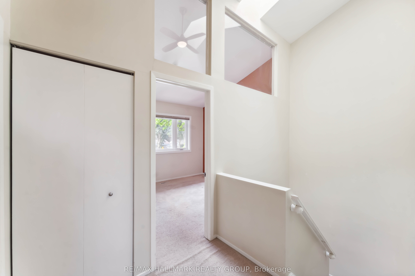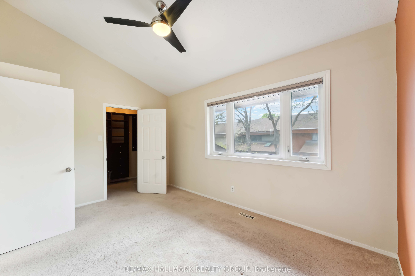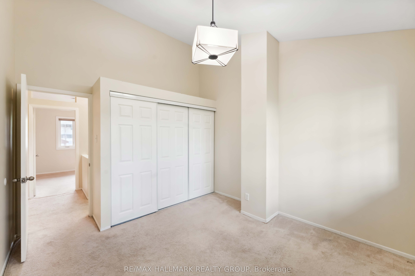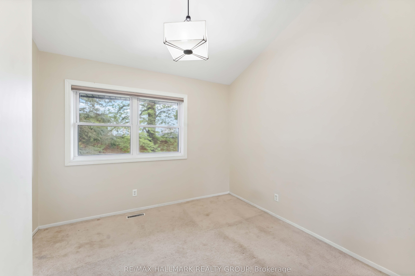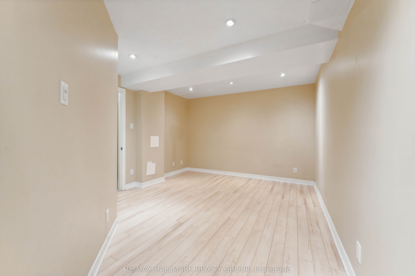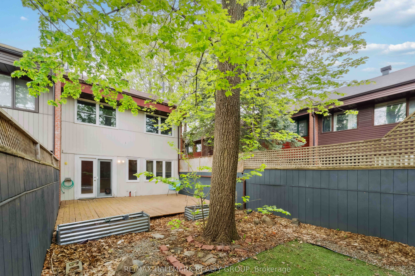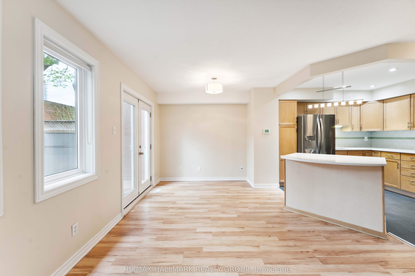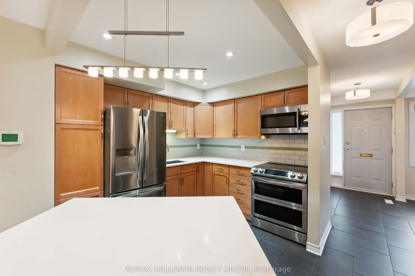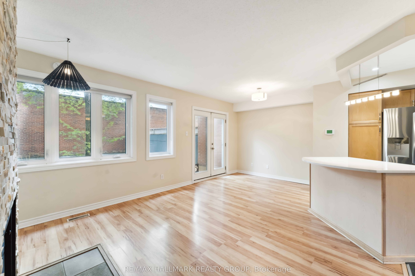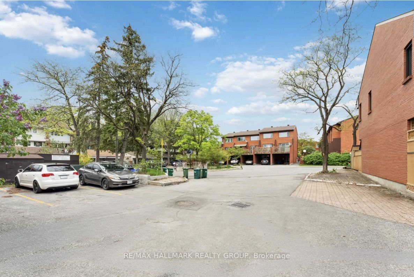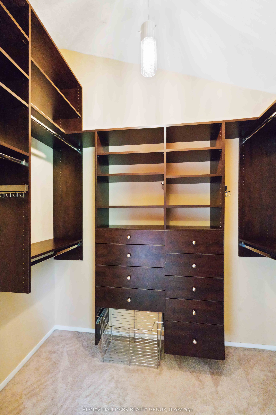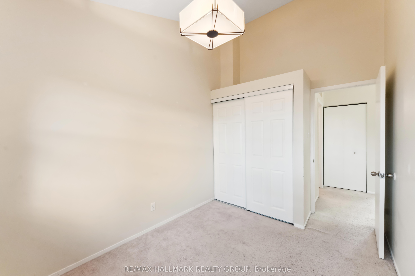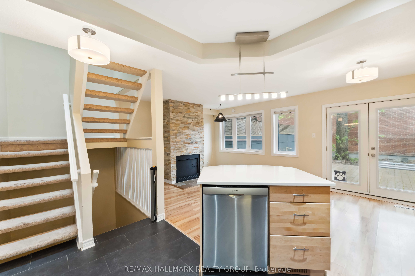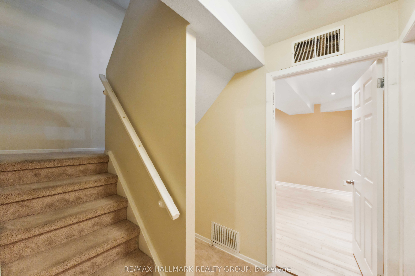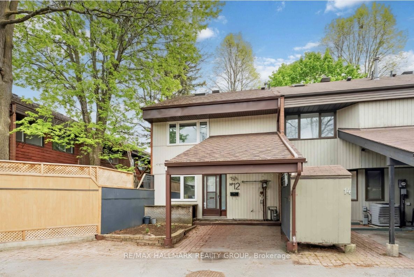
$698,000
Est. Payment
$2,666/mo*
*Based on 20% down, 4% interest, 30-year term
Listed by RE/MAX HALLMARK REALTY GROUP
Att/Row/Townhouse•MLS #X12154558•New
Room Details
| Room | Features | Level |
|---|---|---|
Living Room 5.86 × 3.6 m | Main | |
Kitchen 2.89 × 2.43 m | Main | |
Bedroom 2 3.27 × 2.99 m | Second | |
Primary Bedroom 4.24 × 3.02 m | Second | |
Bedroom 3 3.02 × 2.46 m | Second | |
Dining Room 3.55 × 3.02 m | Main |
Client Remarks
A Hidden Gem in the Heart of Little Italy. A breath of fresh air in a peaceful, sought-after enclave welcome to The Village Green, a quaint and family-friendly community just steps from Ottawa's vibrant urban scene. This meticulously maintained and architecturally unique end-unit townhome offers over 3 levels of thoughtfully designed living space. Step into the sun-filled main floor where a dramatic wall of windows invites natural light and opens onto a large deck and beautifully private backyard, anchored by a majestic shade tree. The open-concept layout features a spacious living room with a fireplace* (see attachment), a contemporary kitchen with an island, and an entertainment-sized dining area perfect for gatherings. A full bathroom and generous foyer complete this level. Upstairs, cathedral ceilings enhance the sense of space, and the 3-storey hallway floods the home with natural light. The airy primary and secondary bedrooms offer great storage, and the updated full bathroom adds comfort and style. The lower level offers even more versatility, with a generous recreation room, laundry, and a separate area ideal for a home gym, office, or hobby space. Set on CMHC pre-paid leased land (until 2056), this home blends architectural character, natural beauty, and urban convenience an exceptional lifestyle at an affordable price. Minutes to cafés, bike paths, LRT, and the best of city life. Association fees include snow removal, landscaping, insurance, and common area maintenance. 24 Hours Irrevocable as per form 244.
About This Property
110 WALNUT Court, West Centre Town, K1R 7W2
Home Overview
Basic Information
Walk around the neighborhood
110 WALNUT Court, West Centre Town, K1R 7W2
Shally Shi
Sales Representative, Dolphin Realty Inc
English, Mandarin
Residential ResaleProperty ManagementPre Construction
Mortgage Information
Estimated Payment
$0 Principal and Interest
 Walk Score for 110 WALNUT Court
Walk Score for 110 WALNUT Court

Book a Showing
Tour this home with Shally
Frequently Asked Questions
Can't find what you're looking for? Contact our support team for more information.
See the Latest Listings by Cities
1500+ home for sale in Ontario

Looking for Your Perfect Home?
Let us help you find the perfect home that matches your lifestyle
