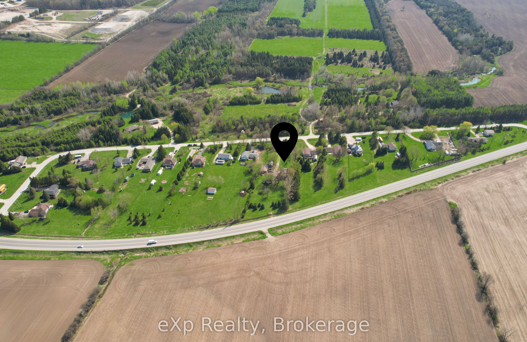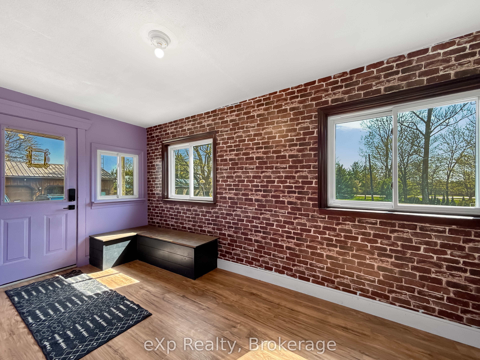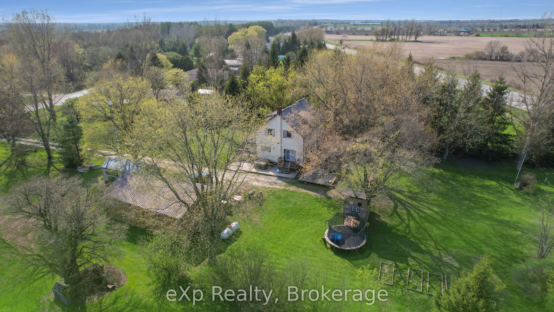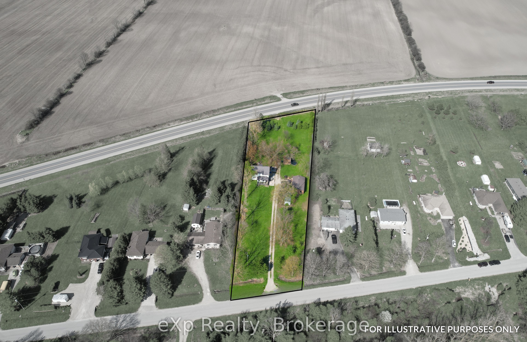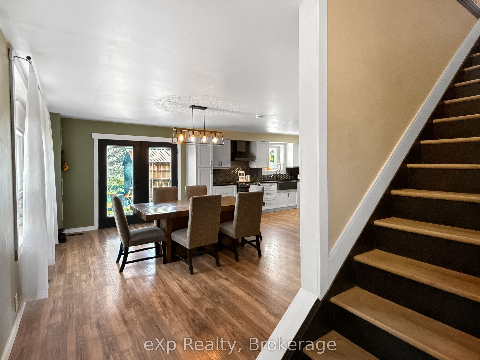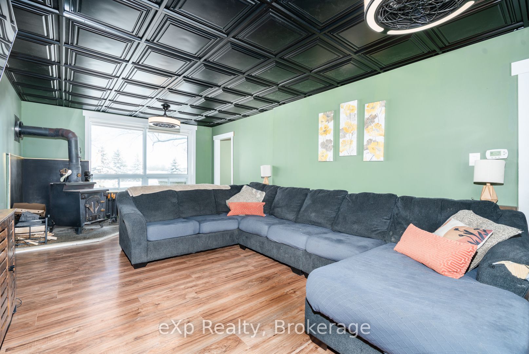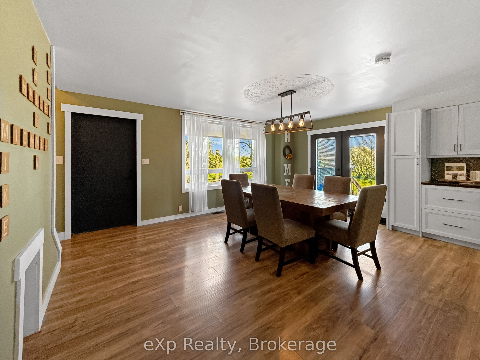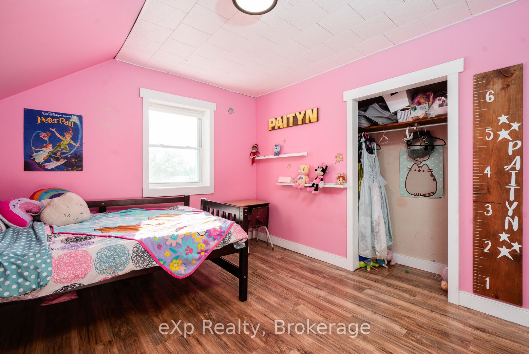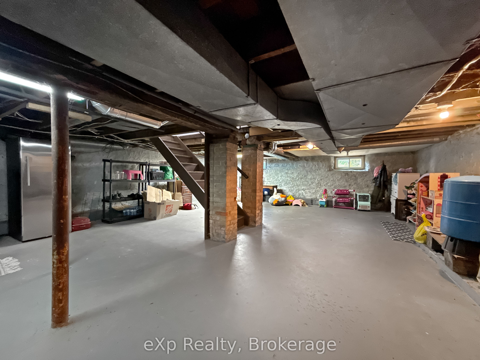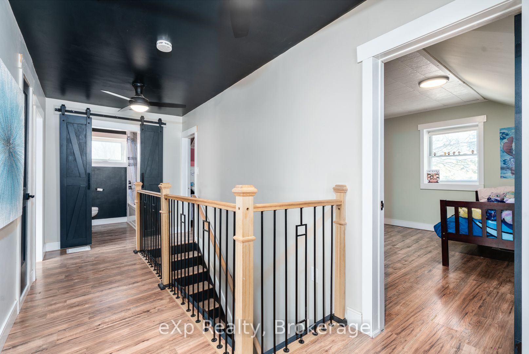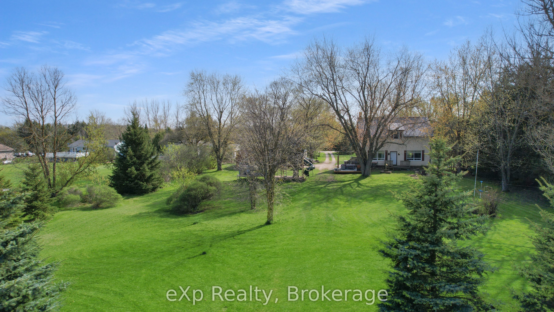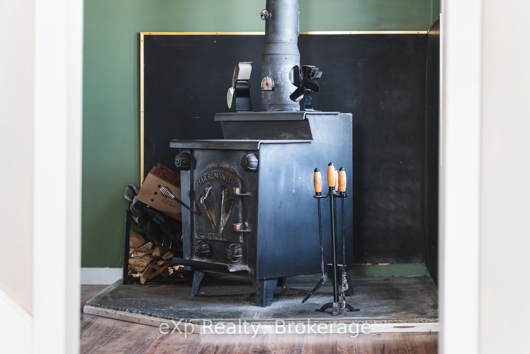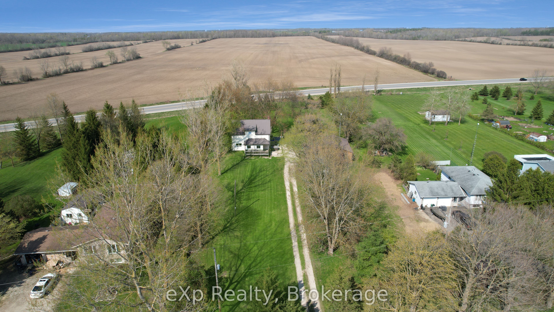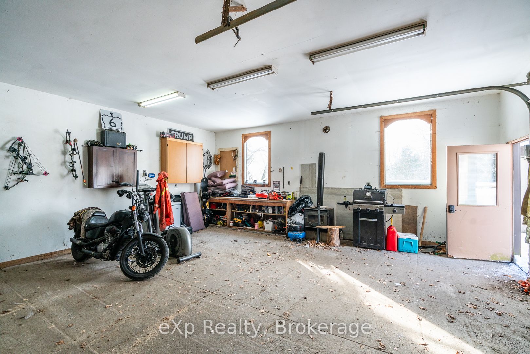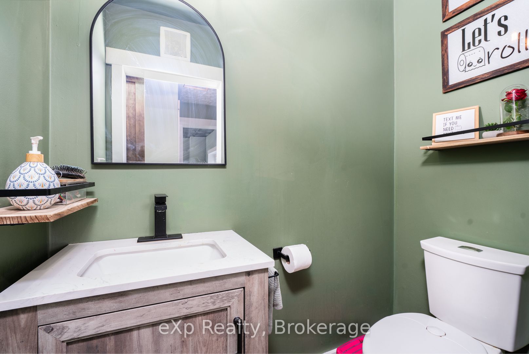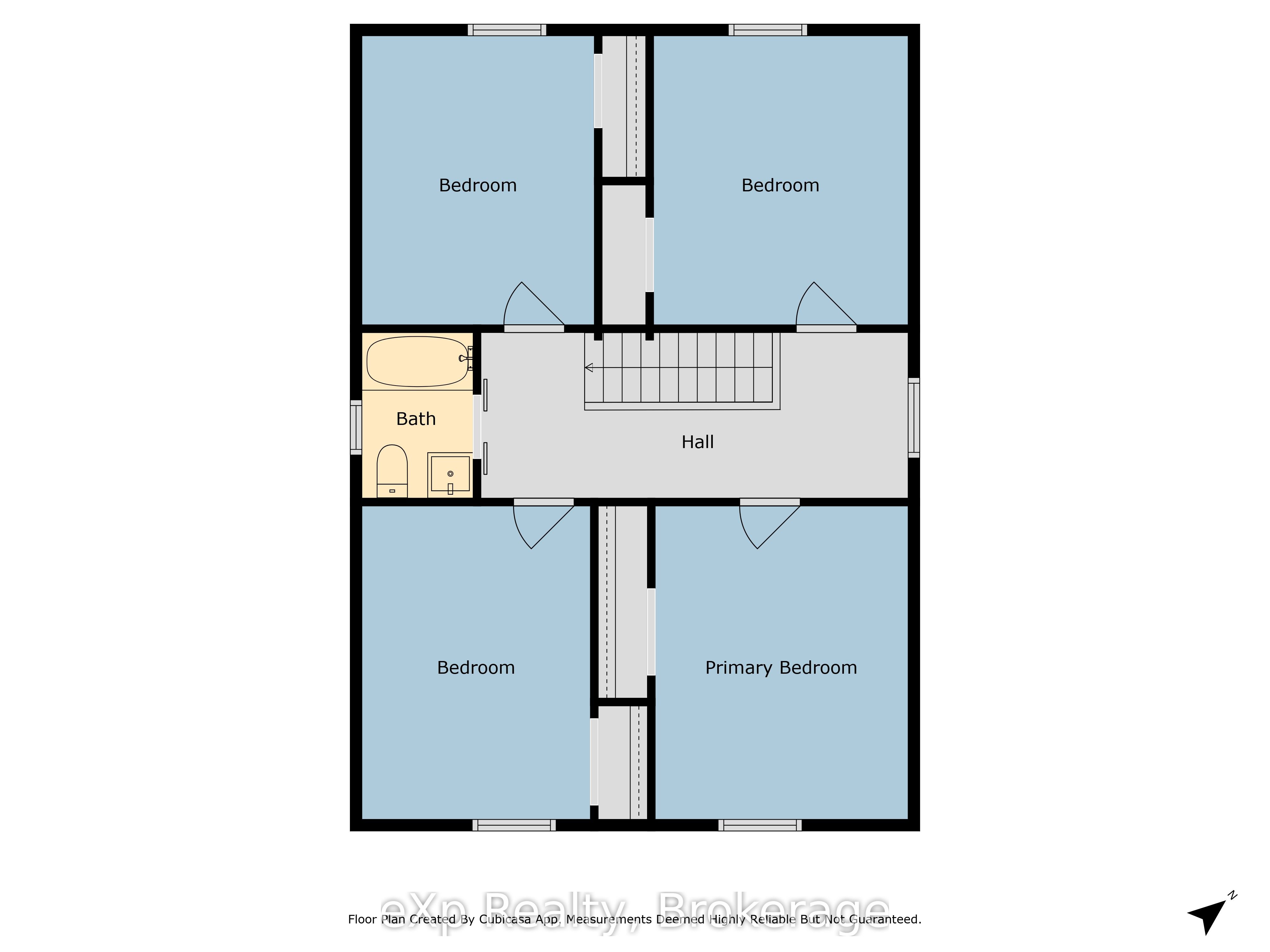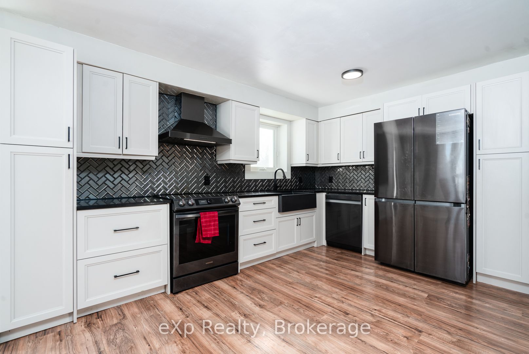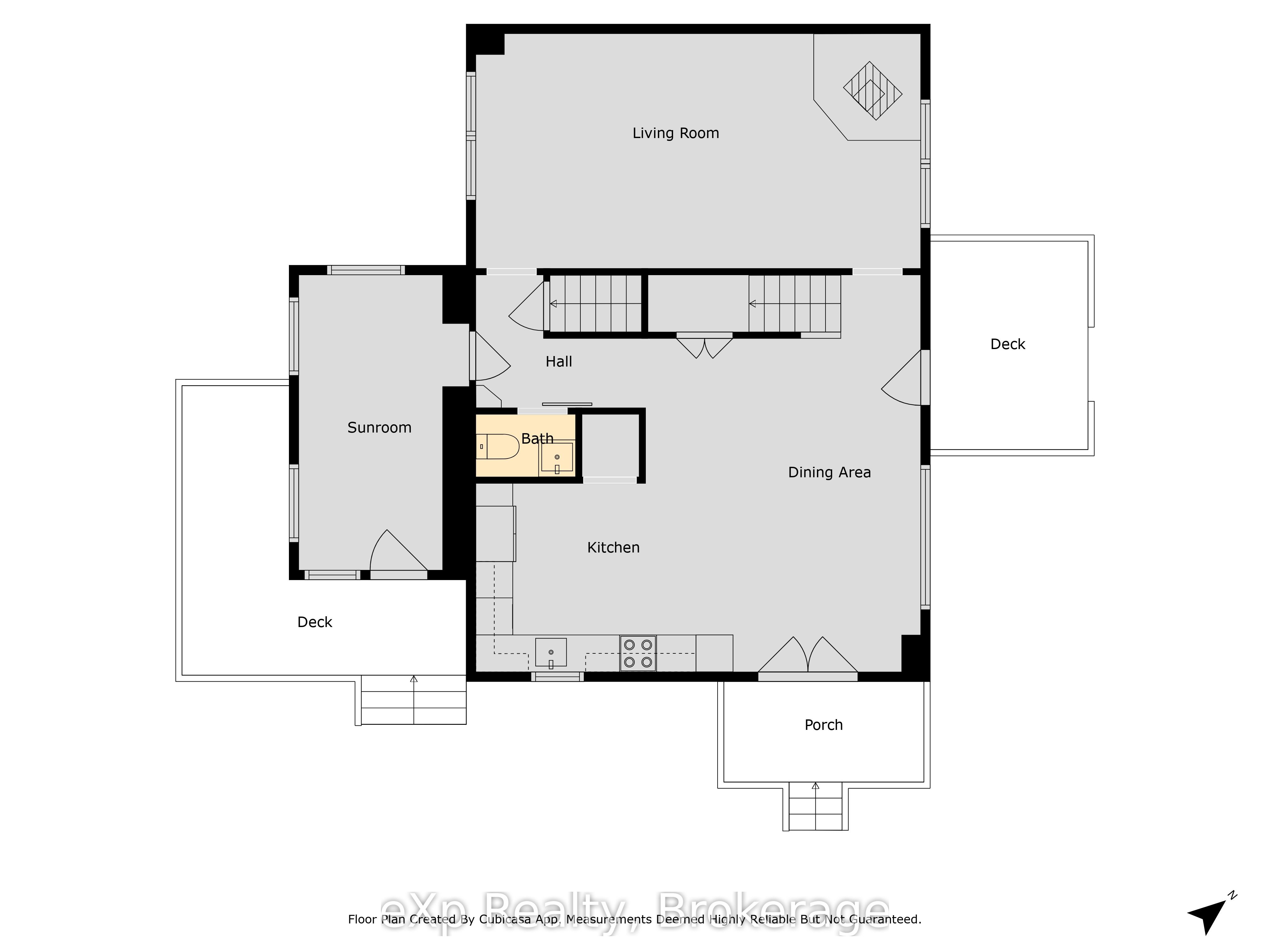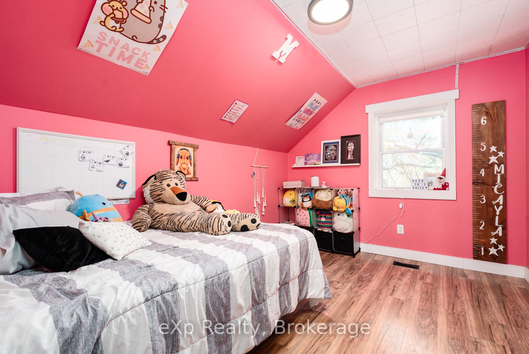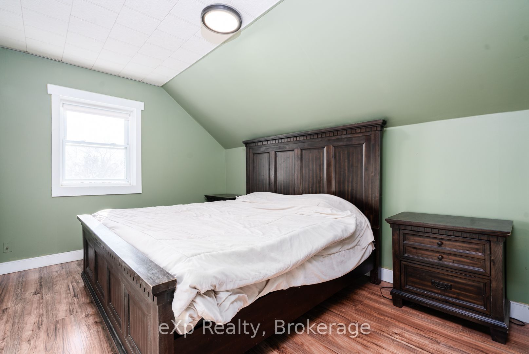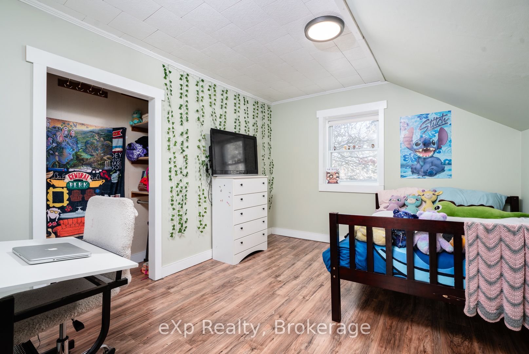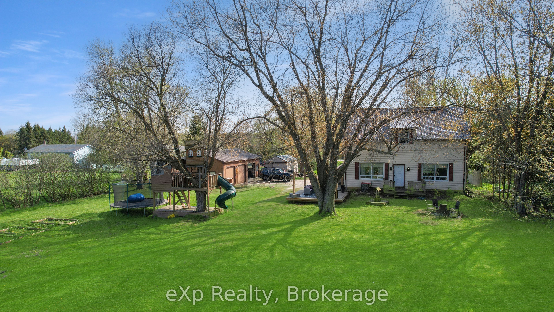
$709,900
Est. Payment
$2,711/mo*
*Based on 20% down, 4% interest, 30-year term
Listed by eXp Realty
Detached•MLS #X12148923•New
Price comparison with similar homes in Wellington North
Compared to 8 similar homes
0.3% Higher↑
Market Avg. of (8 similar homes)
$707,837
Note * Price comparison is based on the similar properties listed in the area and may not be accurate. Consult licences real estate agent for accurate comparison
Room Details
| Room | Features | Level |
|---|---|---|
Kitchen 3 × 2.84 m | Main | |
Dining Room 6.35 × 4.44 m | Main | |
Living Room 3.86 × 7.29 m | Main | |
Bedroom 4.09 × 3.45 m | Second | |
Bedroom 2 4.04 × 3.1 m | Second | |
Bedroom 3 3.94 × 3.1 m | Second |
Client Remarks
Tucked between Arthur and Mount Forest, along a quiet road in a peaceful rural subdivision, sits a home that feels like it was made for making memories. Nearly 2 acres of space, a lovingly updated century farmhouse, and the kind of charm that wraps around you the second you arrive. This isn't just a house. It's a family home where muddy boots are left at the door after playing outside and where the kitchen is always warm. Step inside and you're greeted by the heart of the home: a beautifully renovated kitchen (2022) with stainless steel appliances, custom cabinetry, and brand-new countertops. Its built for busy mornings, weekend pancake breakfasts, and late-night chats over tea. The bathrooms, also updated in 2022, carry that same modern farmhouse feel fresh and timeless. With four spacious bedrooms, there's room for everyone to spread out, grow up, or settle in. The cozy woodstove sets the tone on cooler evenings, and the moody colour palette adds just the right touch of warmth. Key updates like a new furnace (2017), HVAC and A/C (2021), and updated electrical (2021) mean you get comfort and peace of mind wrapped into the charm. Let the kids run wild between the treehouse and the garden, while you kick back on the brand-new deck or patio. The invisible fence keeps pets safe, and the detached 3-car garage offers the kind of space every hobbyist or growing family dreams of. This is the kind of property that rarely comes to market a perfect balance of country freedom and modern ease. Room to roam, space to grow, and a home where your family's next chapter can begin. Welcome home.
About This Property
9499 Maas Park Drive, Wellington North, N0G 2L0
Home Overview
Basic Information
Walk around the neighborhood
9499 Maas Park Drive, Wellington North, N0G 2L0
Shally Shi
Sales Representative, Dolphin Realty Inc
English, Mandarin
Residential ResaleProperty ManagementPre Construction
Mortgage Information
Estimated Payment
$0 Principal and Interest
 Walk Score for 9499 Maas Park Drive
Walk Score for 9499 Maas Park Drive

Book a Showing
Tour this home with Shally
Frequently Asked Questions
Can't find what you're looking for? Contact our support team for more information.
See the Latest Listings by Cities
1500+ home for sale in Ontario

Looking for Your Perfect Home?
Let us help you find the perfect home that matches your lifestyle
