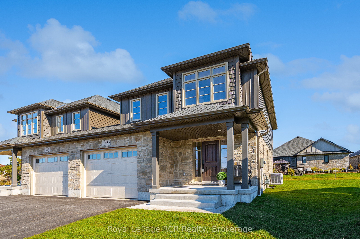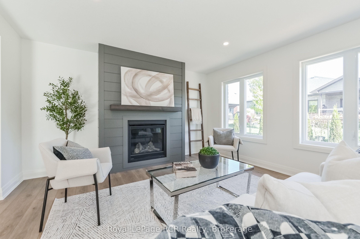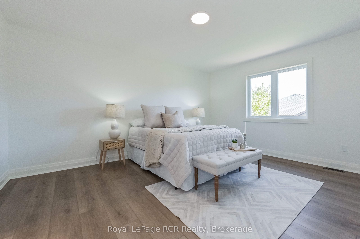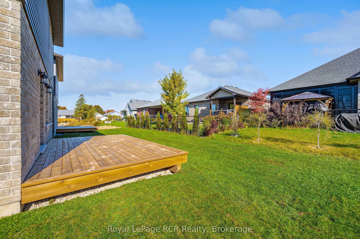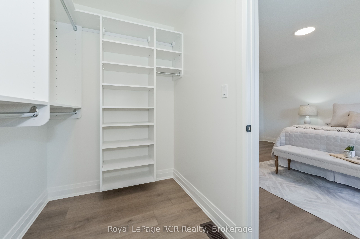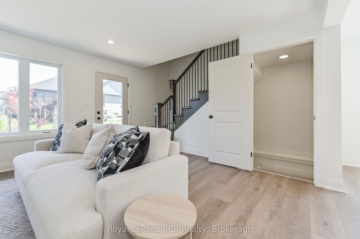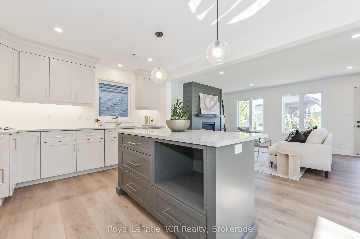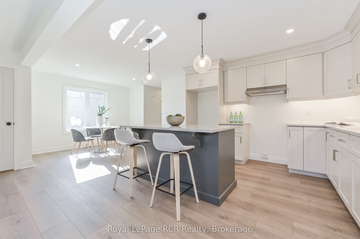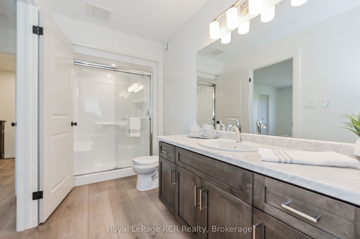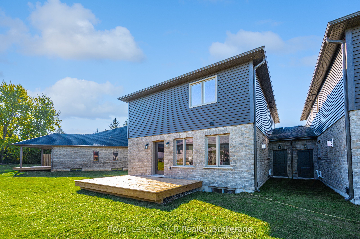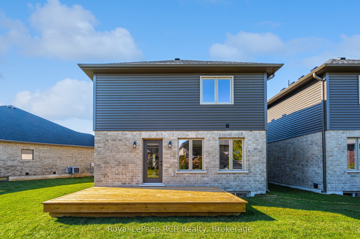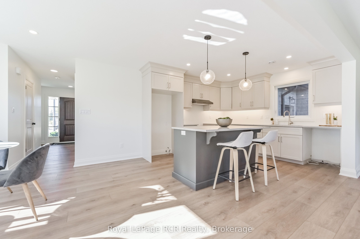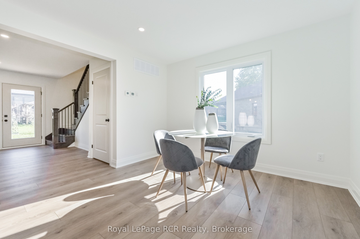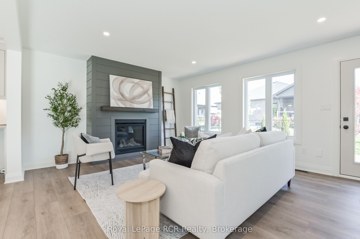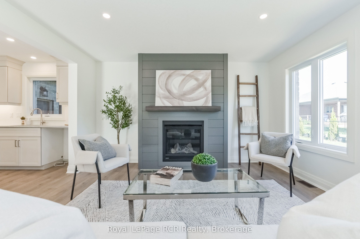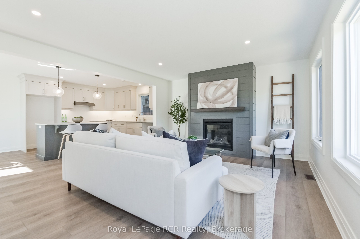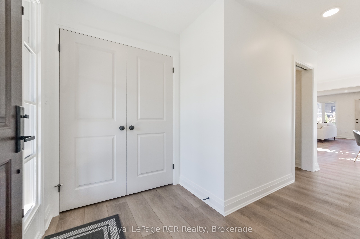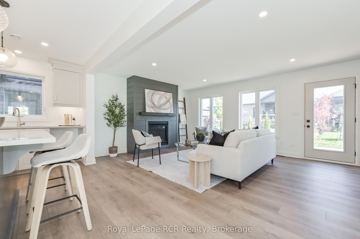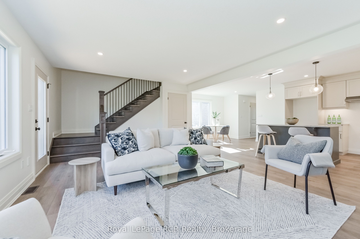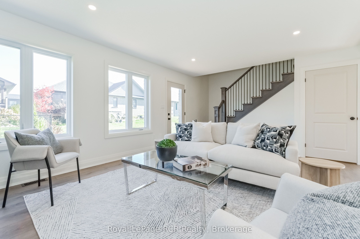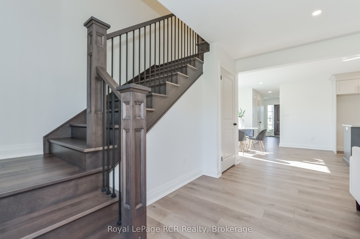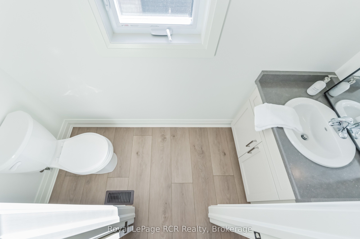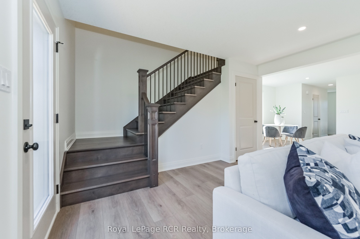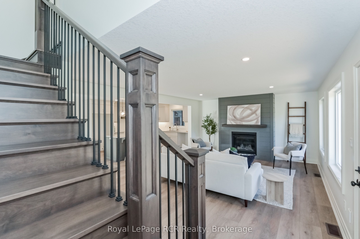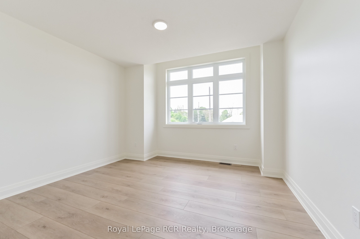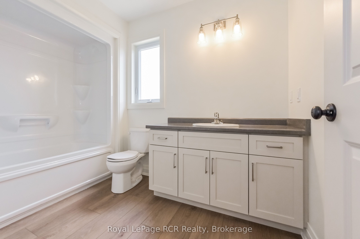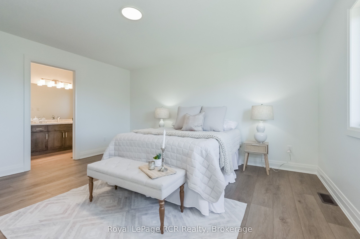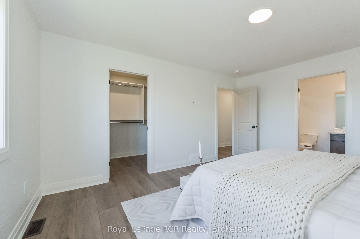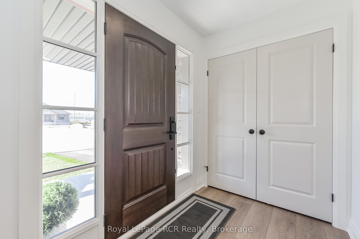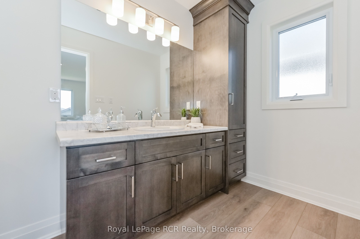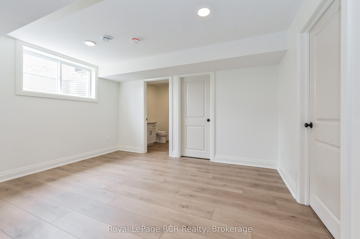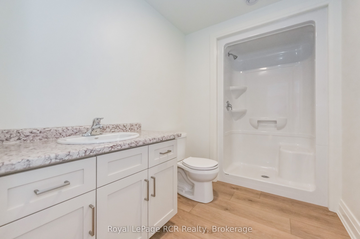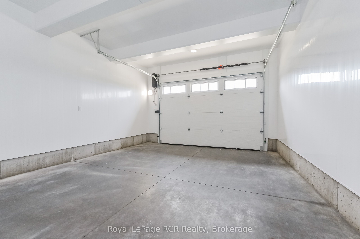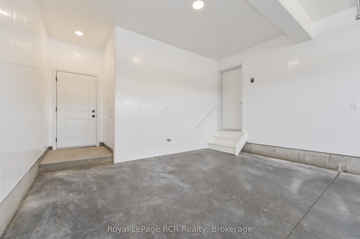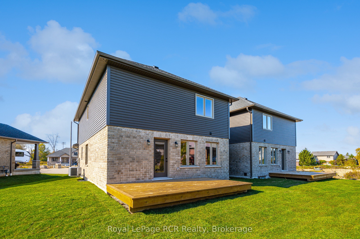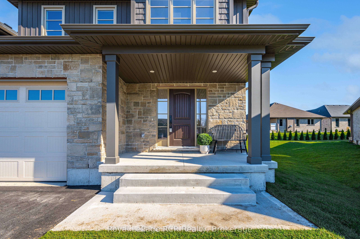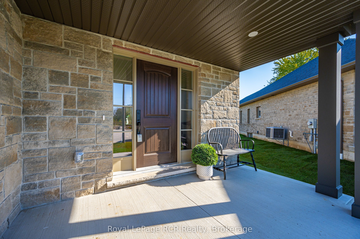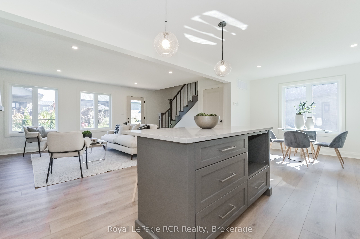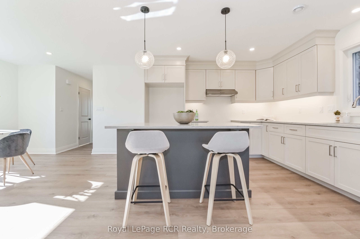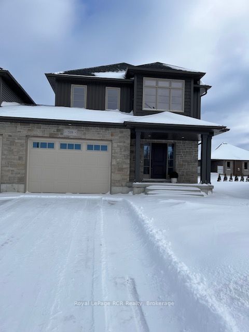
$720,000
Est. Payment
$2,750/mo*
*Based on 20% down, 4% interest, 30-year term
Listed by Royal LePage RCR Realty
Semi-Detached •MLS #X12023997•New
Room Details
| Room | Features | Level |
|---|---|---|
Kitchen 3.56 × 3.51 m | Quartz Counter | Main |
Dining Room 3.63 × 3.43 m | Carpet Free | Main |
Living Room 5.51 × 3.96 m | Fireplace | Main |
Primary Bedroom 4.65 × 3.94 m | 3 Pc EnsuiteWalk-In Closet(s) | Second |
Bedroom 3.23 × 1.9 m | Second | |
Bedroom 2 4.34 × 3.58 m | Walk-In Closet(s) | Second |
Client Remarks
New Home. This 1873 sq foot semi detached home is only joined at the garage, so essentially it is like a single family home. Just completed on a quiet cul du sac in Mount Forest, this 2 storey home features 3 bedrooms, 3.5 baths including ensuite, laundry on 2nd level, gas fireplace on main level. Large principal rooms, quartz countertop, walk in closets in 2 bedrooms, open concept living. Fully finished basement. Large attached garage with maintenance free trusscore interior, paved driveway, deck at tht back and covered porch at the front. Move Right in.
About This Property
518 Newfoundland Street, Wellington North, N0G 2L2
Home Overview
Basic Information
Walk around the neighborhood
518 Newfoundland Street, Wellington North, N0G 2L2
Shally Shi
Sales Representative, Dolphin Realty Inc
English, Mandarin
Residential ResaleProperty ManagementPre Construction
Mortgage Information
Estimated Payment
$0 Principal and Interest
 Walk Score for 518 Newfoundland Street
Walk Score for 518 Newfoundland Street

Book a Showing
Tour this home with Shally
Frequently Asked Questions
Can't find what you're looking for? Contact our support team for more information.
See the Latest Listings by Cities
1500+ home for sale in Ontario

Looking for Your Perfect Home?
Let us help you find the perfect home that matches your lifestyle
