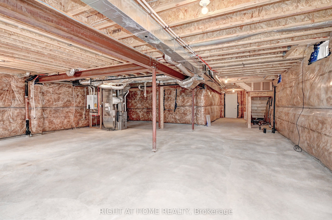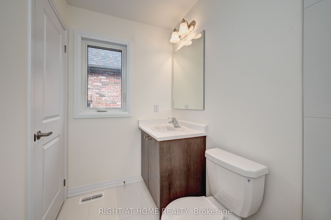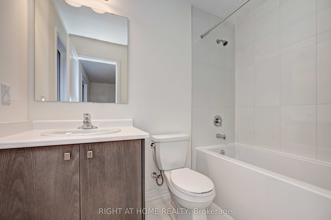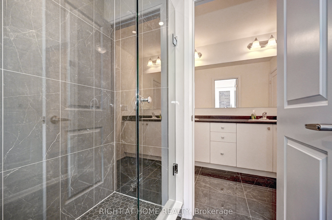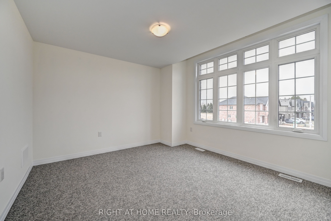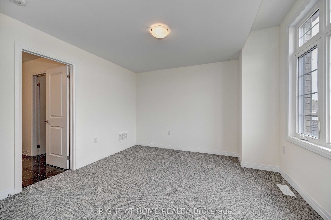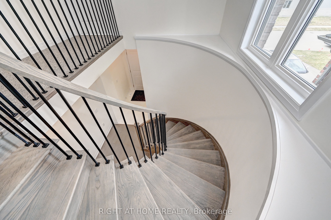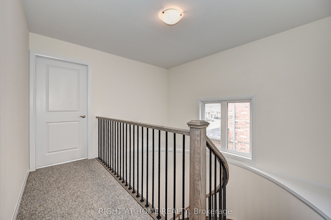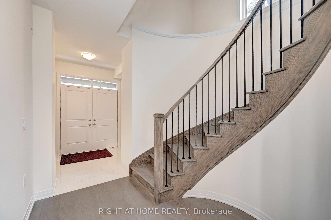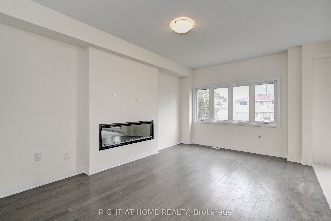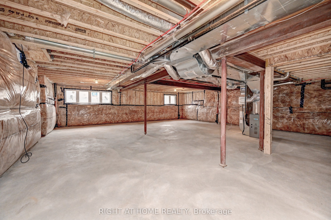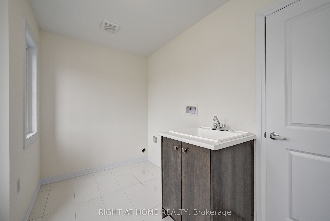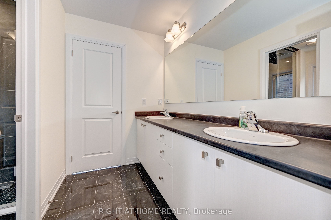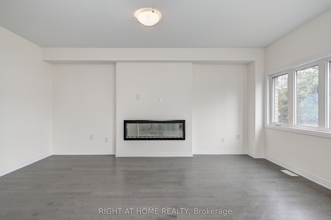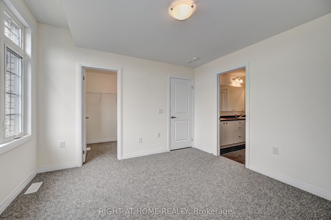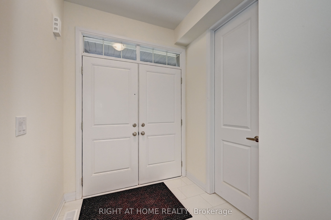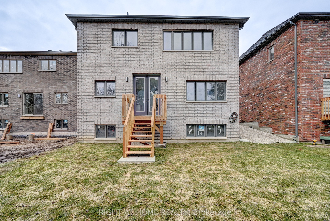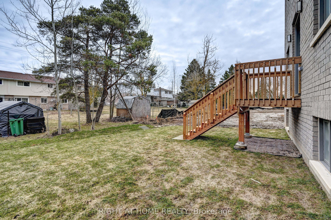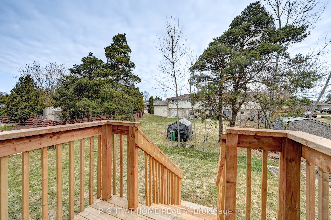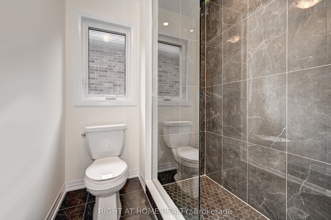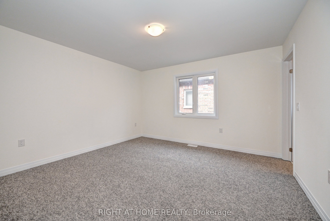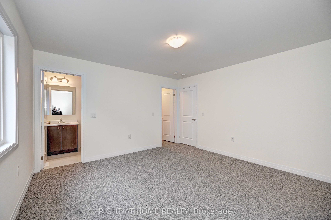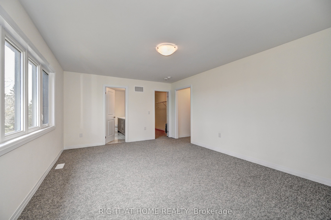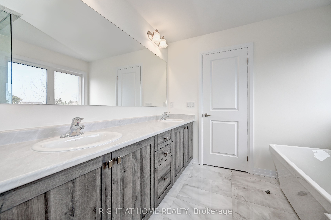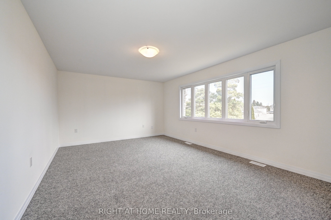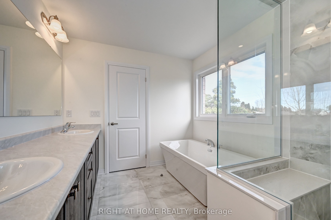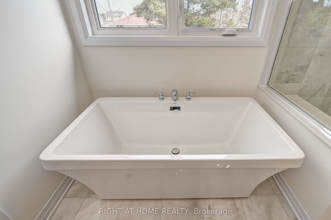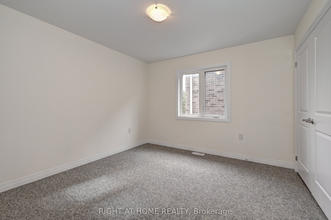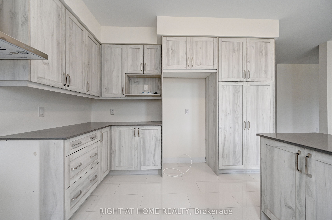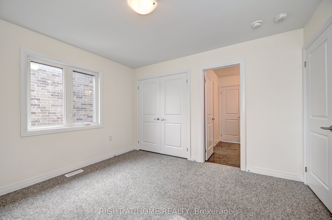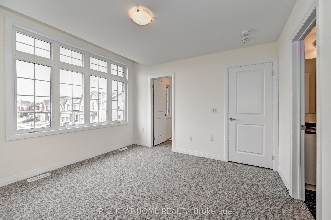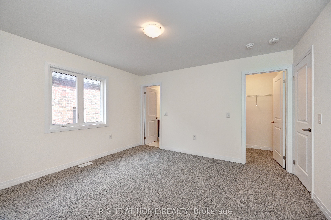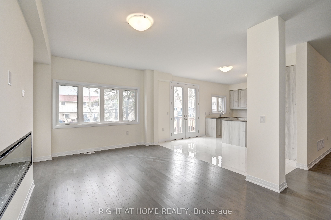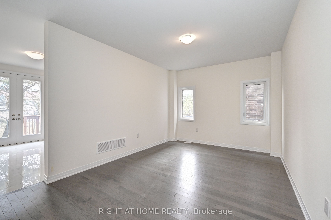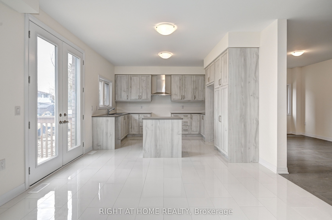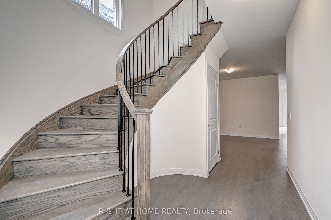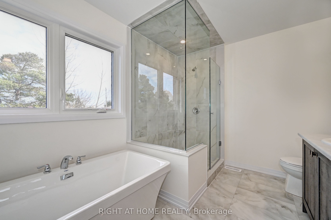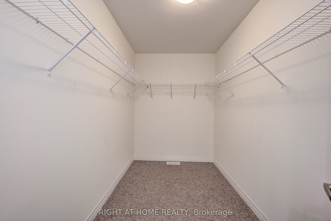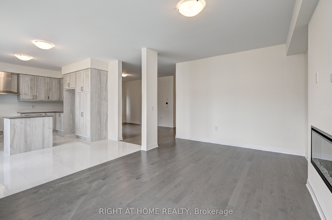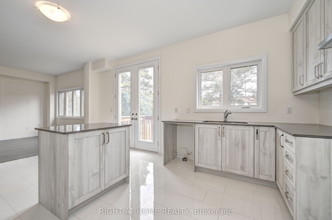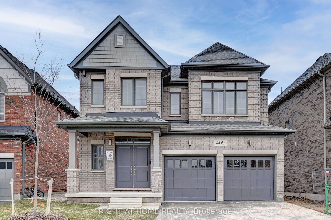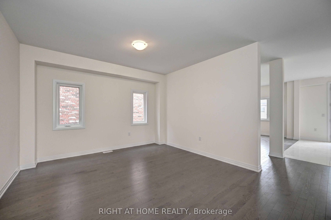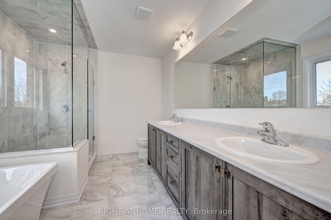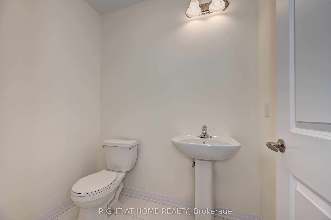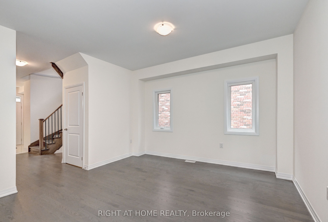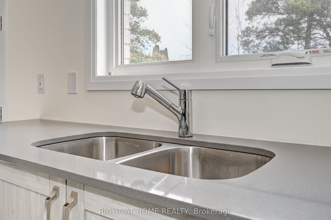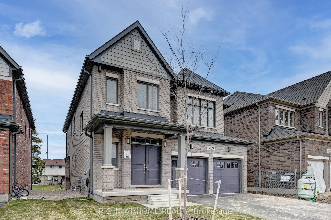
$939,000
Est. Payment
$3,586/mo*
*Based on 20% down, 4% interest, 30-year term
Listed by RIGHT AT HOME REALTY
Detached•MLS #X12090323•New
Price comparison with similar homes in Wellington North
Compared to 16 similar homes
1.6% Higher↑
Market Avg. of (16 similar homes)
$923,773
Note * Price comparison is based on the similar properties listed in the area and may not be accurate. Consult licences real estate agent for accurate comparison
Room Details
| Room | Features | Level |
|---|---|---|
Dining Room 3.9624 × 3.3528 m | Carpet Free | Main |
Living Room 3.9624 × 4.8768 m | Carpet Free | Main |
Kitchen 2.1336 × 3.9624 m | Ceramic Floor | Main |
Bedroom 3.9624 × 5.4864 m | Second | |
Bedroom 2 3.9624 × 3.9624 m | Second | |
Bedroom 3 4.02336 × 3.6576 m | Second |
Client Remarks
Welcome to the Devon. No sidewalk, allowing you to accommodate 4 car parking in the driveway. Builders specs state 2842 square feet. Soaring 9-foot ceilings on the main floor draw your attention. Thoughtful placement of windows with the open concept design acts as a conduit for light to cascade through. Oversized ceramic tiles, engineered wood floors and kitchen cabinetry, Taller doors / upgraded tiles / upgraded shower/ 200A service / electrical conduit in garage / electric fireplace / stained floors / glass showers / lookout basement are all upgrades. Electric fireplace can be enjoyed while entertaining in the family room. Smart upper level laundry room is tucked away. Four well laid out bedrooms combined with two five-piece baths make this home hard to overlook. The master suite is garnished with a generous walk-in closet. The Cat 5 enhanced cable upgrade makes working remotely much more inviting. Roughed-in bath and above-grade lookout windows so it doesn't feel like a basement...easily adding possibilities of more square footage.
About This Property
409 Adelaide Street, Wellington North, N0G 1A0
Home Overview
Basic Information
Walk around the neighborhood
409 Adelaide Street, Wellington North, N0G 1A0
Shally Shi
Sales Representative, Dolphin Realty Inc
English, Mandarin
Residential ResaleProperty ManagementPre Construction
Mortgage Information
Estimated Payment
$0 Principal and Interest
 Walk Score for 409 Adelaide Street
Walk Score for 409 Adelaide Street

Book a Showing
Tour this home with Shally
Frequently Asked Questions
Can't find what you're looking for? Contact our support team for more information.
See the Latest Listings by Cities
1500+ home for sale in Ontario

Looking for Your Perfect Home?
Let us help you find the perfect home that matches your lifestyle
