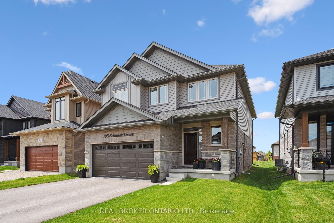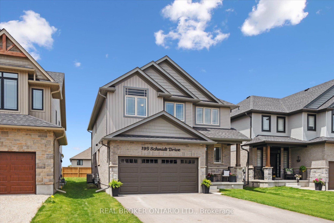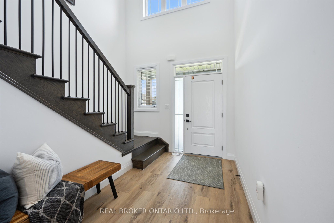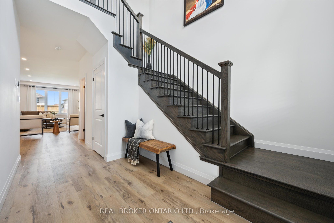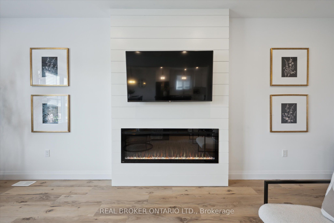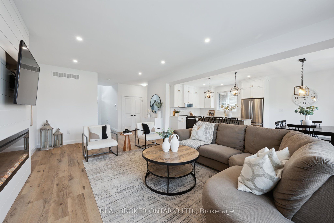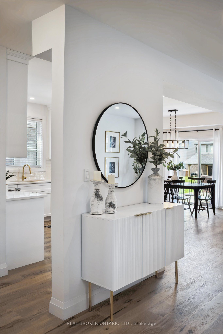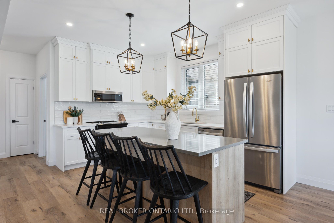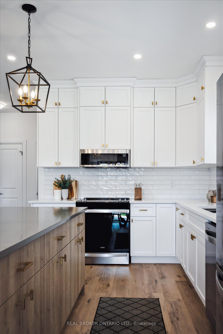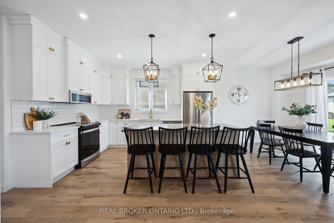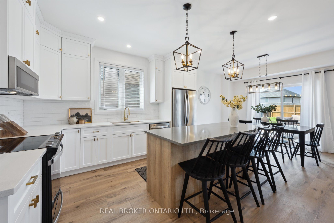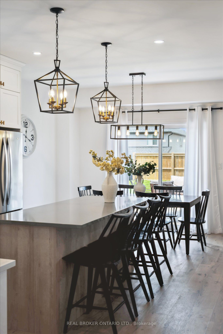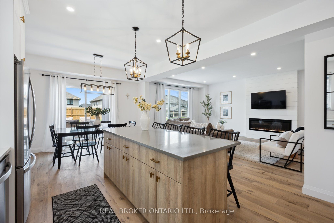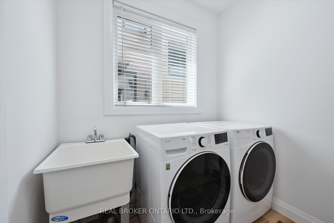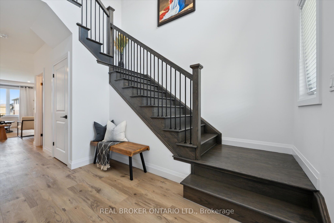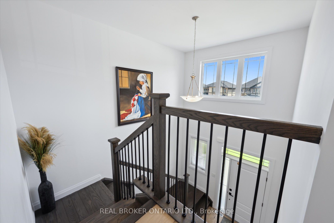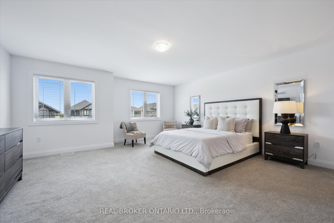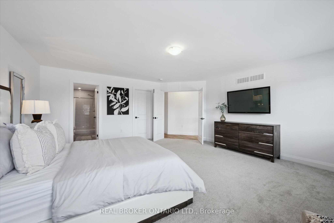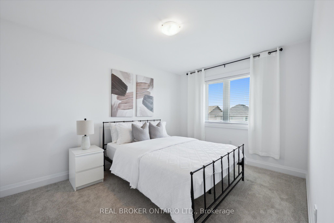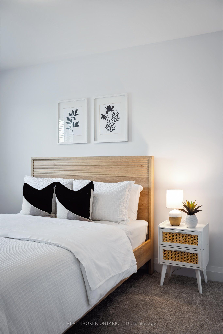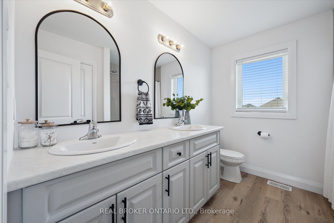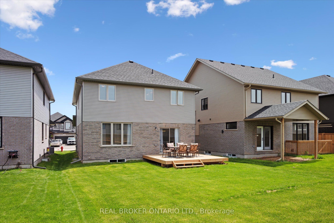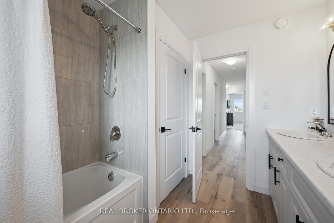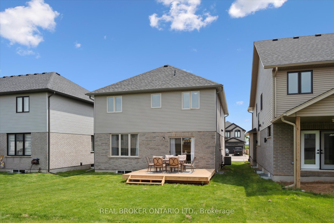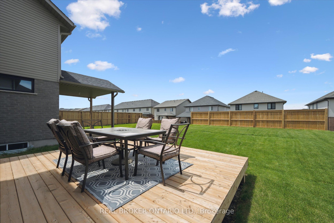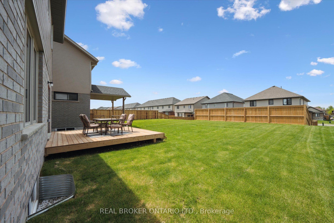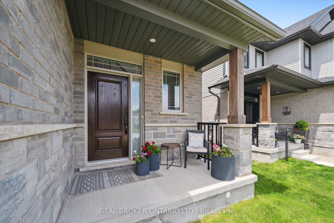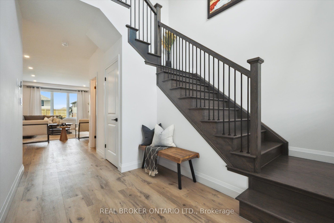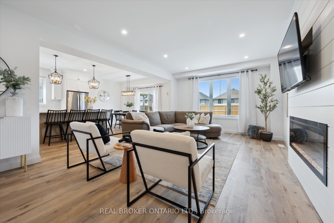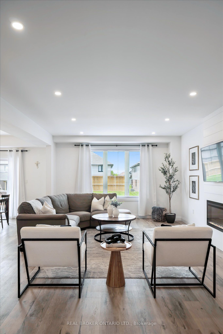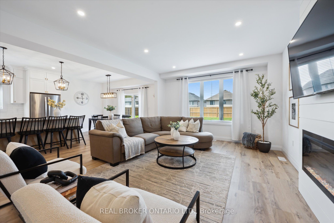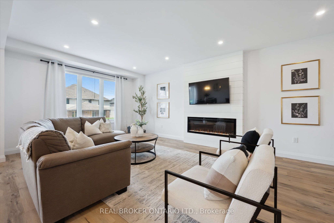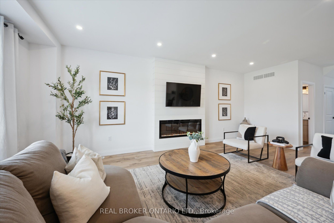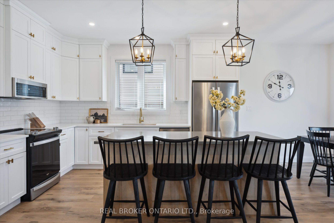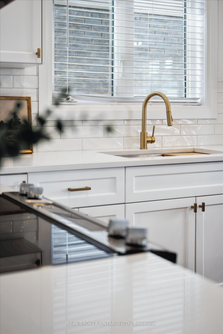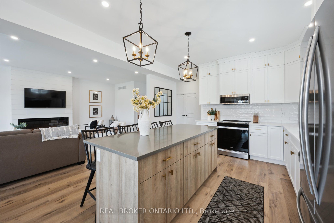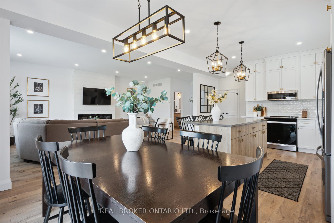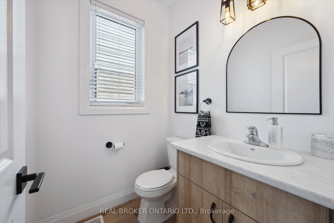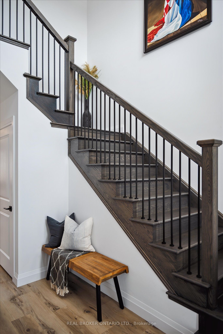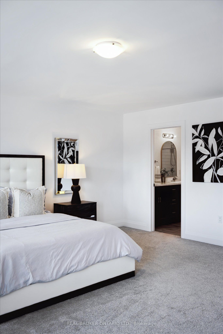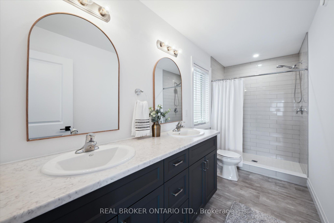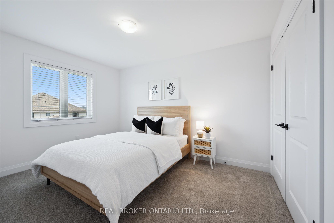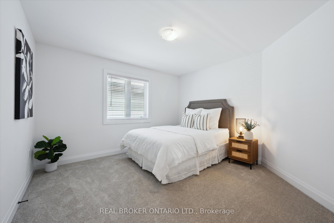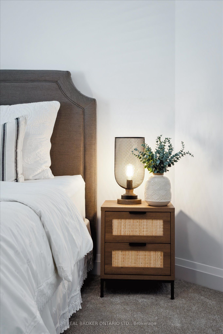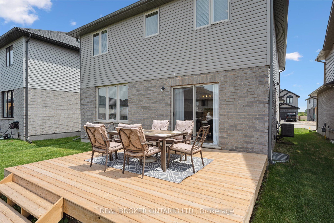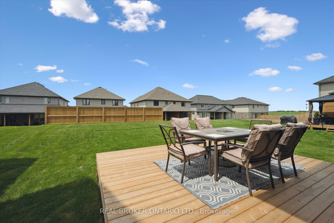
$875,000
Est. Payment
$3,342/mo*
*Based on 20% down, 4% interest, 30-year term
Listed by REAL BROKER ONTARIO LTD.
Detached•MLS #X12191155•New
Price comparison with similar homes in Wellington North
Compared to 9 similar homes
2.5% Higher↑
Market Avg. of (9 similar homes)
$853,476
Note * Price comparison is based on the similar properties listed in the area and may not be accurate. Consult licences real estate agent for accurate comparison
Room Details
| Room | Features | Level |
|---|---|---|
Kitchen 3.99 × 3.96 m | Stainless Steel ApplQuartz CounterWindow | Main |
Dining Room 3.96 × 2.74 m | Combined w/KitchenW/O To DeckSliding Doors | Main |
Primary Bedroom 5.18 × 5.23 m | 4 Pc EnsuiteWalk-In Closet(s) | Second |
Bedroom 2 2.99 × 3.96 m | Closet | Second |
Bedroom 3 2.99 × 3.99 m | Closet | Second |
Bedroom 4 3.66 × 3.72 m | Closet | Second |
Client Remarks
Discover this impeccably built 2-storey home, offering 2,311 sq. ft. of bright, functional living space by renowned builder Pinestone Homes. Located in a desirable, family-friendly community, this residence combines timeless design with thoughtful upgrades for modern living. Boasting 4 spacious bedrooms and 3 bathrooms, the layout is tailored for comfort, flow, and everyday convenience. The main floor features an open-concept kitchen and family room ideal for both entertaining and relaxed family time. Enjoy the upgraded kitchen with extended ceiling-height cabinetry, elegant quartz countertops, and a large central island. Stylish smooth ceilings on both levels and pot lights throughout the main floor elevate the home's modern aesthetic. A conveniently located main floor laundry room adds practicality to the smart layout. Upstairs, the generous primary suite offers a walk-in closet and a private ensuite, while three additional bedrooms provide flexibility for growing families, guests, or home office setups. A separate side entrance leads to the unfinished basement, offering endless potential to bring your own vision to life. With upscale finishes, quality craftsmanship, and a welcoming neighbourhood setting, this home is the perfect blend of style, comfort, and community.
About This Property
195 Schmidt Drive, Wellington North, N0G 1A0
Home Overview
Basic Information
Walk around the neighborhood
195 Schmidt Drive, Wellington North, N0G 1A0
Shally Shi
Sales Representative, Dolphin Realty Inc
English, Mandarin
Residential ResaleProperty ManagementPre Construction
Mortgage Information
Estimated Payment
$0 Principal and Interest
 Walk Score for 195 Schmidt Drive
Walk Score for 195 Schmidt Drive

Book a Showing
Tour this home with Shally
Frequently Asked Questions
Can't find what you're looking for? Contact our support team for more information.
See the Latest Listings by Cities
1500+ home for sale in Ontario

Looking for Your Perfect Home?
Let us help you find the perfect home that matches your lifestyle
