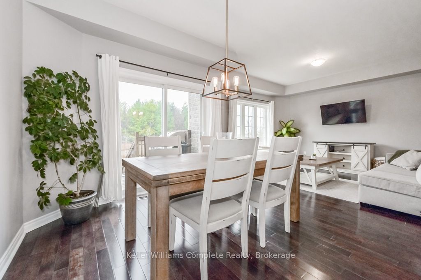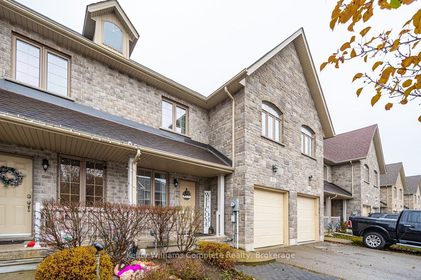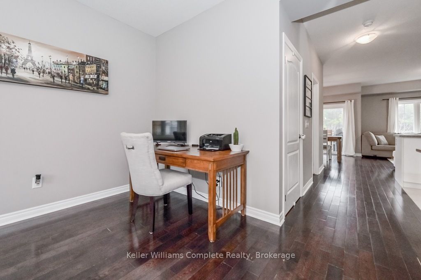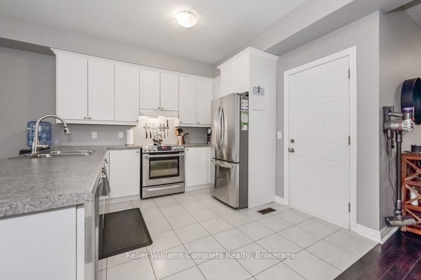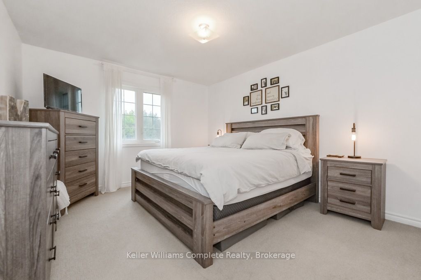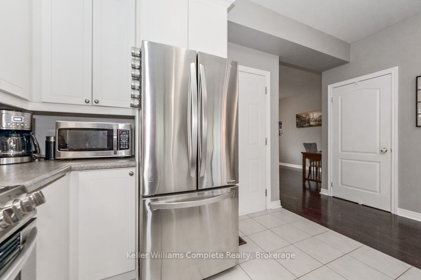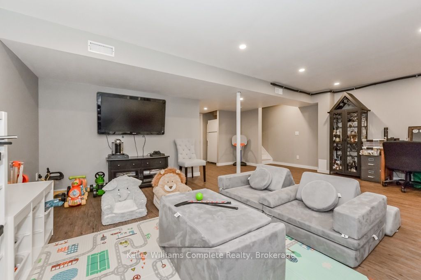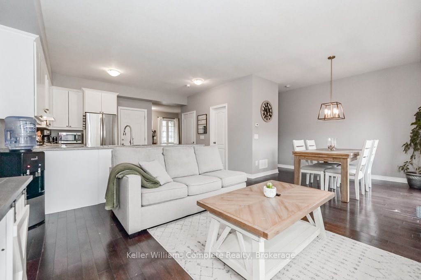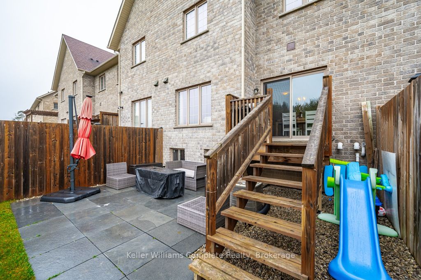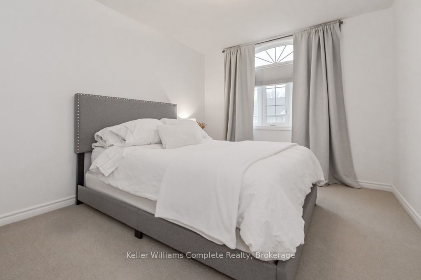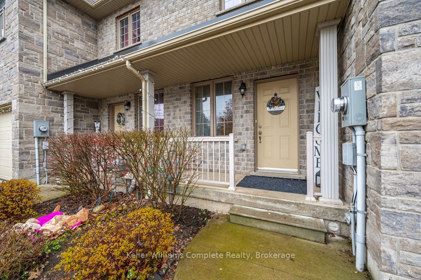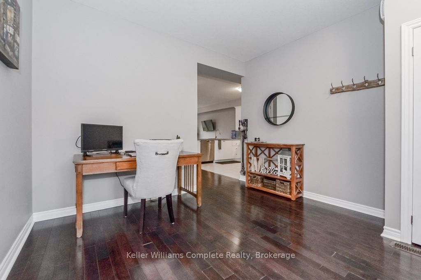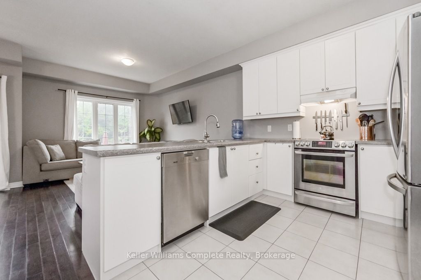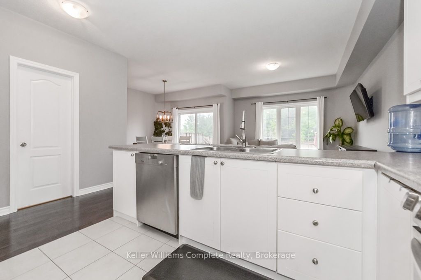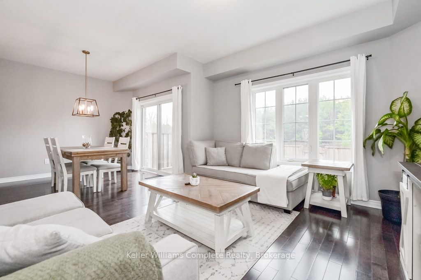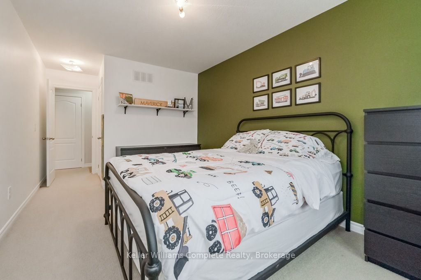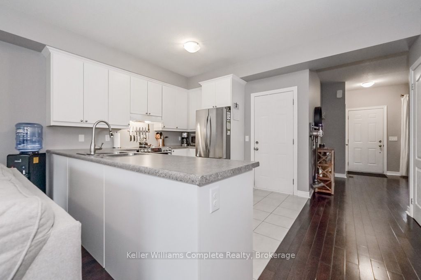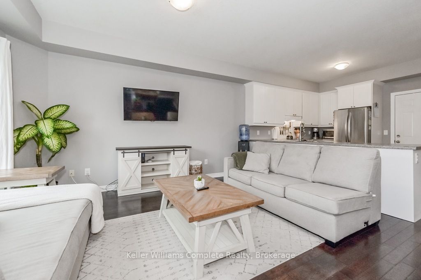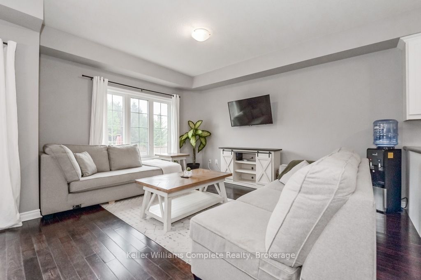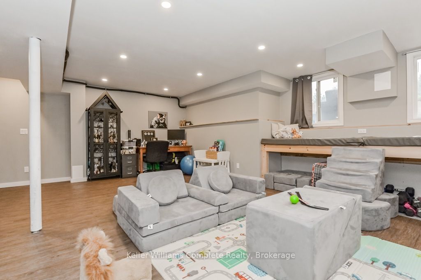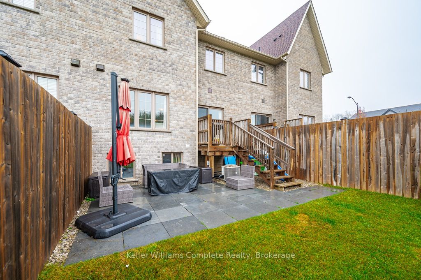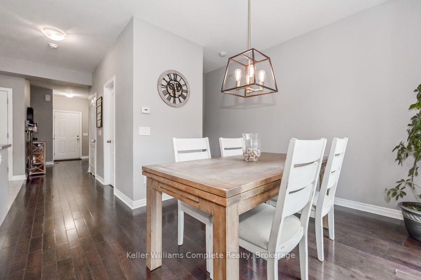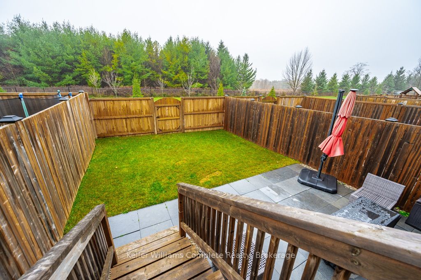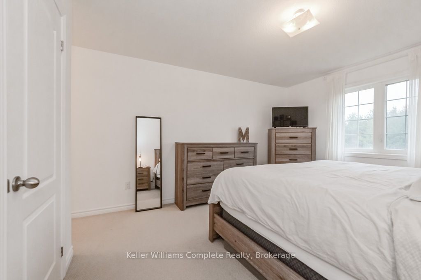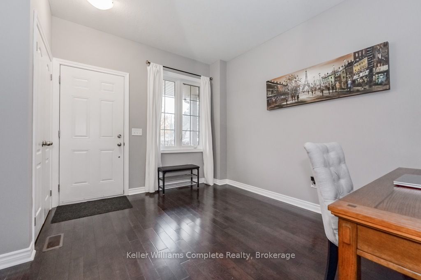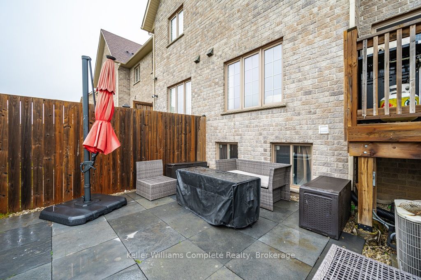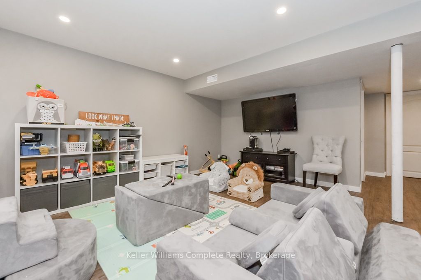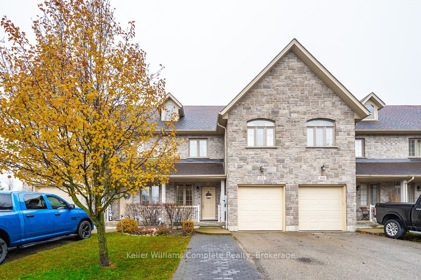
$619,000
Est. Payment
$2,364/mo*
*Based on 20% down, 4% interest, 30-year term
Listed by Keller Williams Complete Realty, Brokerage
Att/Row/Townhouse•MLS #X12166102•New
Room Details
| Room | Features | Level |
|---|---|---|
Dining Room 4.29 × 3.2 m | Main | |
Kitchen 3.62 × 4.54 m | Main | |
Primary Bedroom 3.99 × 3.38 m | Second | |
Bedroom 2 5.52 × 3.07 m | Second | |
Bedroom 3 3.71 × 2.77 m | Second | |
Bedroom 4 3.13 × 3.71 m | Second |
Client Remarks
Discover upscale living in this charming 4-bedroom, 2.5-bathroom home, nestled on the northwestern edge of Arthur, Ontario. This property features a stately stone exterior, and a welcoming, spacious foyer that sets the tone for the rest of the home. With 1,808 square feet this house promises comfort and style in every corner. Step inside to discover an open-concept main living area, perfect for those who love to host and entertain. The kitchen, complete with a convenient powder room off to the side, blends seamlessly into the living space, ensuring you never miss a moment with your guests. Upstairs, tranquility awaits with four spacious bedrooms, including a large primary suite that boasts a private ensuite. Each room is designed with both style and comfort in mind. The partially finished basement extends the living space further, featuring a large rec-room ready for your personal touch. It also includes a rough-in for an additional bathroom, providing plenty of potential for expansion. Outside, the backyard overlooks lush green space, offering a serene backdrop for your morning coffee or evening unwind. Plus, the convenience of a garage adds to the practical features of this delightful home. Located just a stroll from the essentials, including the scenic Arthur hiking river trail, this home is not just a residence but a lifestyle. Embrace the blend of community charm and private tranquility in a home that's as inviting as it is impressive.
About This Property
172 Berkshire Drive, Wellington North, N0G 1A0
Home Overview
Basic Information
Walk around the neighborhood
172 Berkshire Drive, Wellington North, N0G 1A0
Shally Shi
Sales Representative, Dolphin Realty Inc
English, Mandarin
Residential ResaleProperty ManagementPre Construction
Mortgage Information
Estimated Payment
$0 Principal and Interest
 Walk Score for 172 Berkshire Drive
Walk Score for 172 Berkshire Drive

Book a Showing
Tour this home with Shally
Frequently Asked Questions
Can't find what you're looking for? Contact our support team for more information.
See the Latest Listings by Cities
1500+ home for sale in Ontario

Looking for Your Perfect Home?
Let us help you find the perfect home that matches your lifestyle

