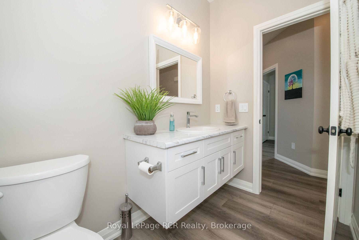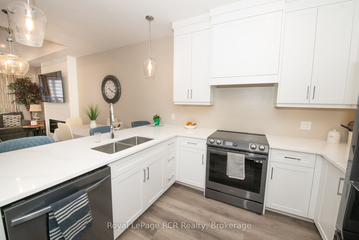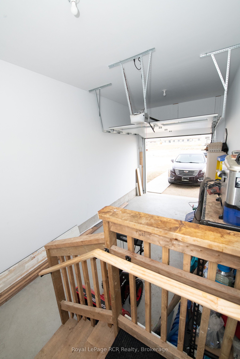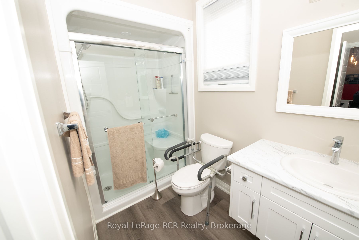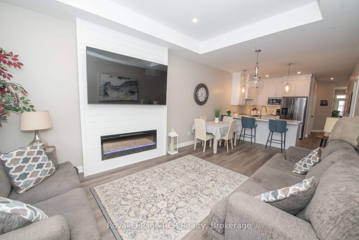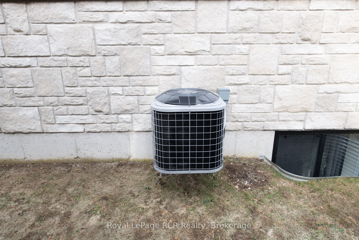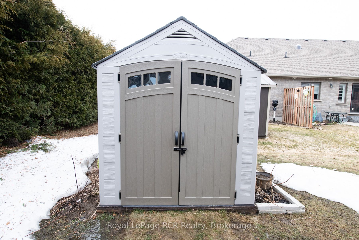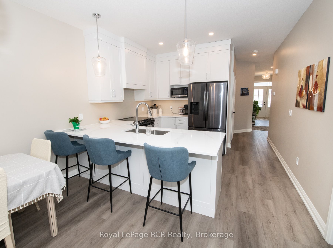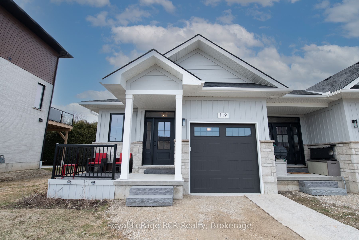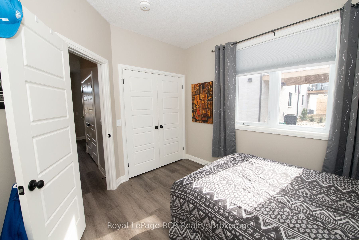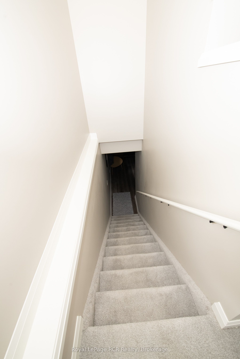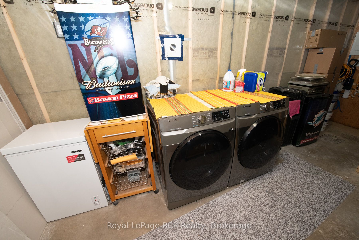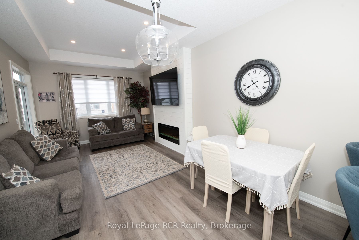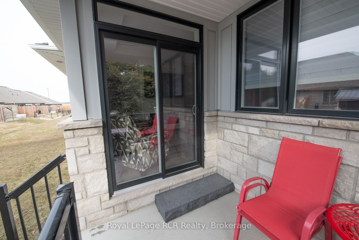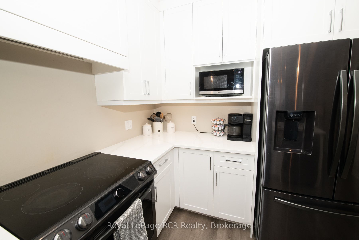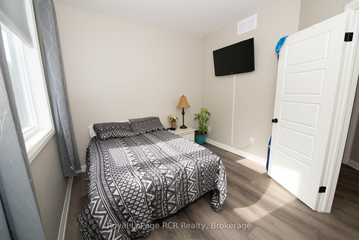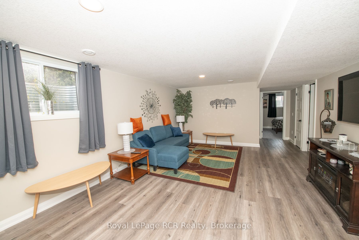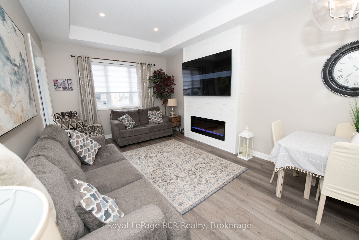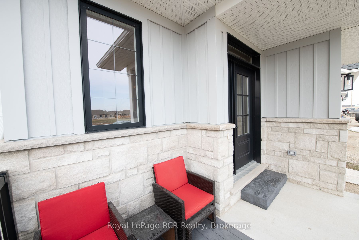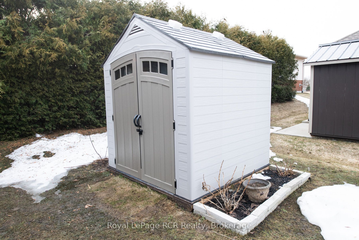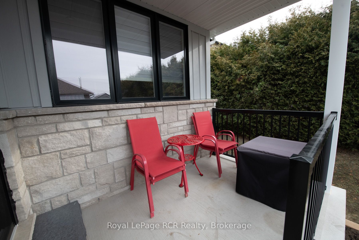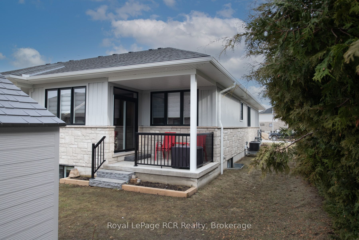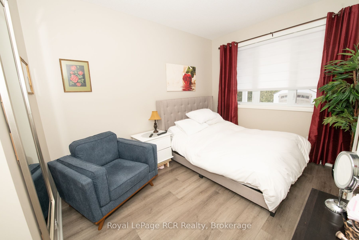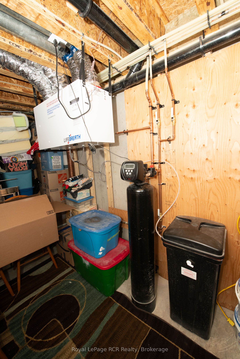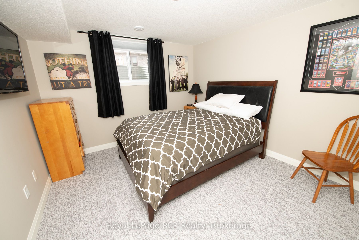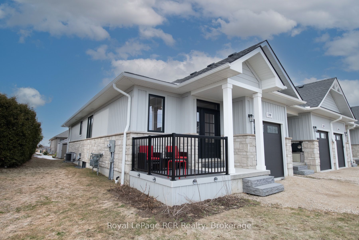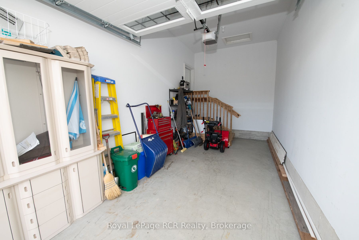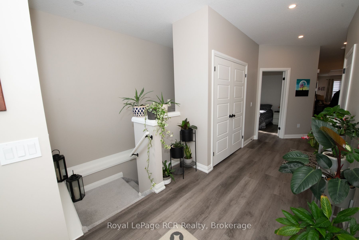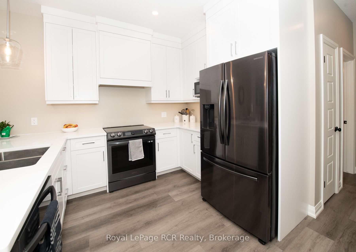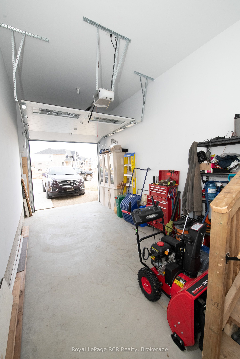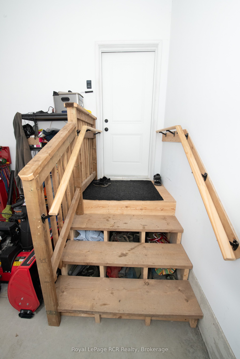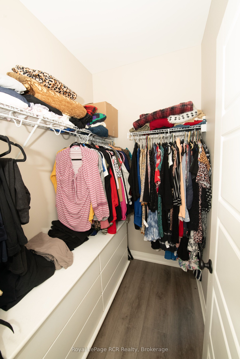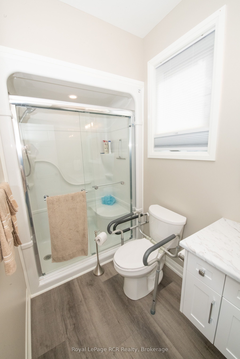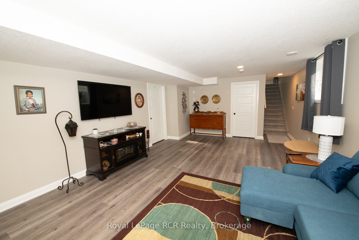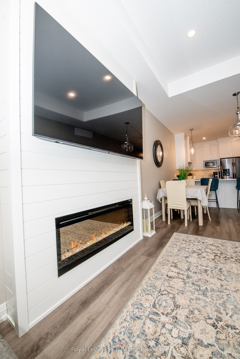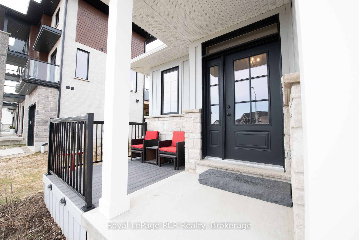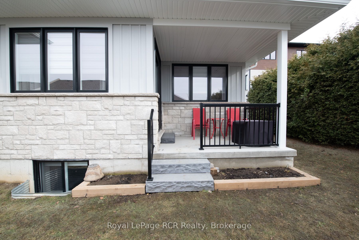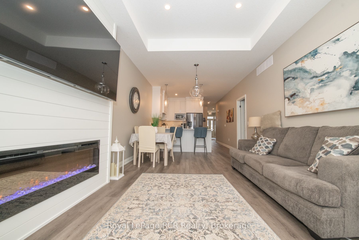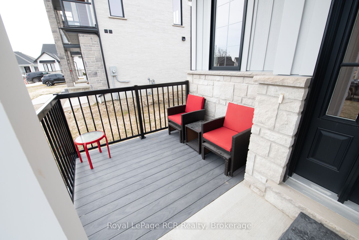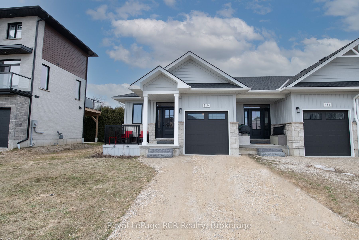
$569,500
Est. Payment
$2,175/mo*
*Based on 20% down, 4% interest, 30-year term
Att/Row/Townhouse•MLS #X12029578•Sold
Room Details
| Room | Features | Level |
|---|---|---|
Kitchen 3.6 × 3.9 m | Combined w/DenDouble Sink | Ground |
Bedroom 4.7 × 3 m | 3 Pc EnsuiteWalk-In Closet(s) | Main |
Bedroom 2 3 × 3.4 m | Main | |
Bedroom 2 3 × 3.4 m | 4 Pc Bath | Main |
Bedroom 3 3 × 3 m | Basement | |
Bedroom 4 3.4 × 3.3 m | Basement |
Client Remarks
119 Jack's Way is a spacious end unit condo, only 2 years young, open concept foyer to main level and basement, custom kitchen with sit down counter, quartz counters, open to great room and electric fireplace and door to covered patio and rear yard, 2 bedrooms, master has 3pc ensuite and walk-in closet, 4pc main bath. open staircase to rec room and 2 more bedrooms, 1 pc bath, furnace area, utility and laundry combo, covered front porch, attached garage, gas heat, central air,, well kept home and in turn key to move in, you won't be disappointed,
About This Property
119 JACK'S Way, Wellington North, N0G 2L4
Home Overview
Basic Information
Walk around the neighborhood
119 JACK'S Way, Wellington North, N0G 2L4
Shally Shi
Sales Representative, Dolphin Realty Inc
English, Mandarin
Residential ResaleProperty ManagementPre Construction
Mortgage Information
Estimated Payment
$0 Principal and Interest
 Walk Score for 119 JACK'S Way
Walk Score for 119 JACK'S Way

Book a Showing
Tour this home with Shally
Frequently Asked Questions
Can't find what you're looking for? Contact our support team for more information.
Check out 100+ listings near this property. Listings updated daily
See the Latest Listings by Cities
1500+ home for sale in Ontario

Looking for Your Perfect Home?
Let us help you find the perfect home that matches your lifestyle
