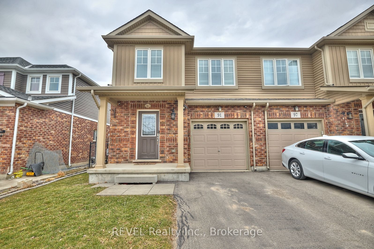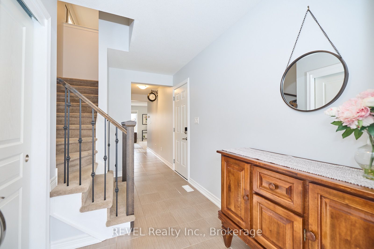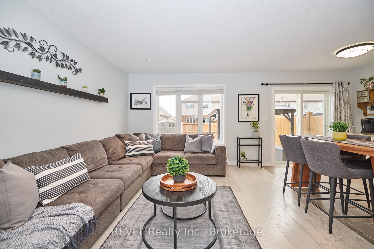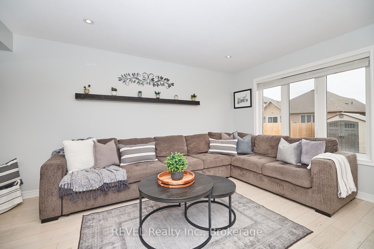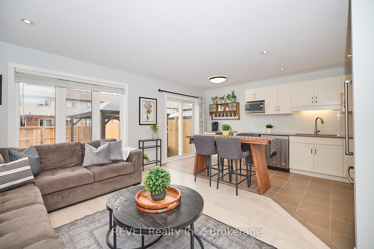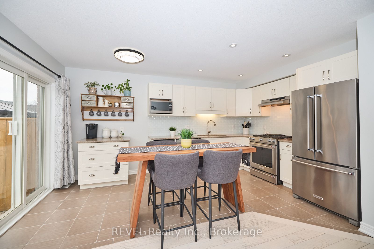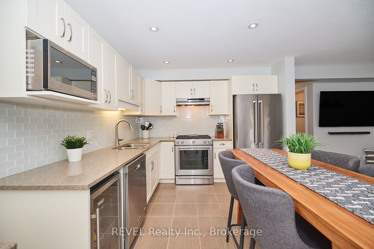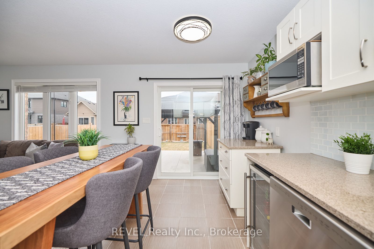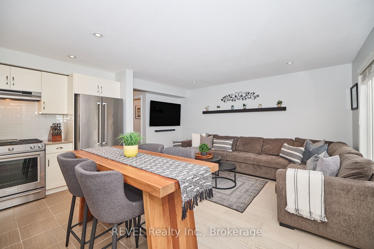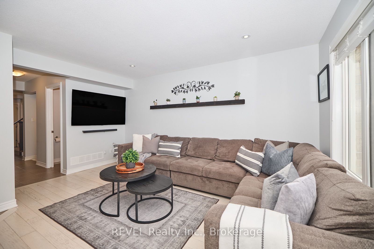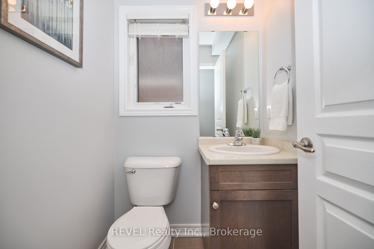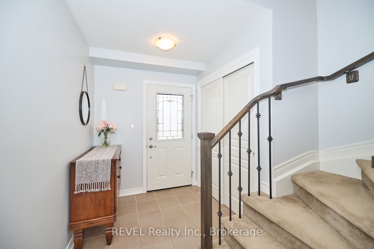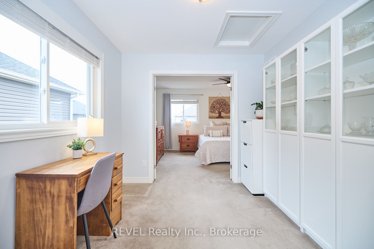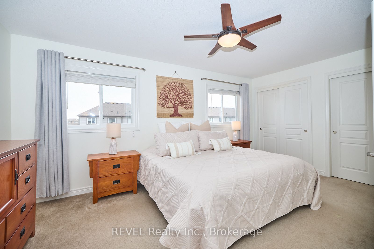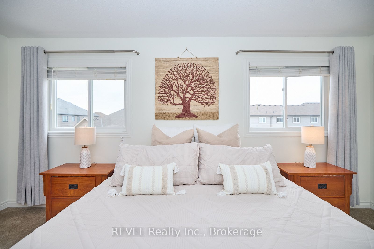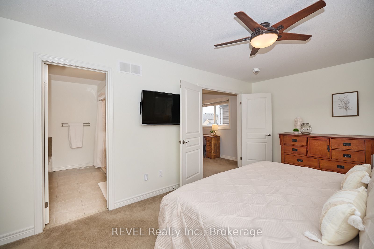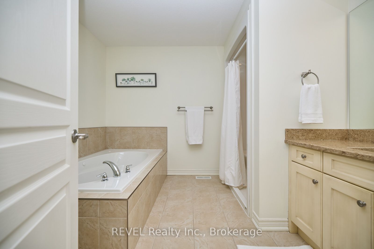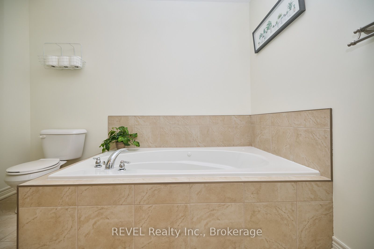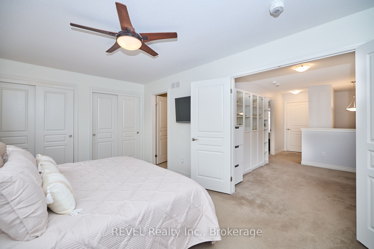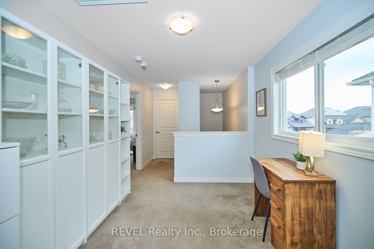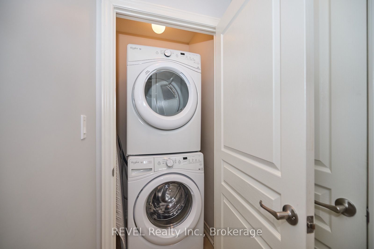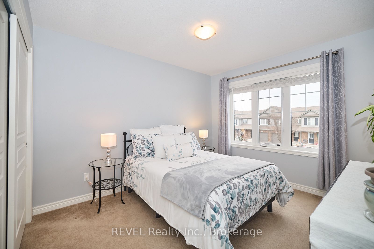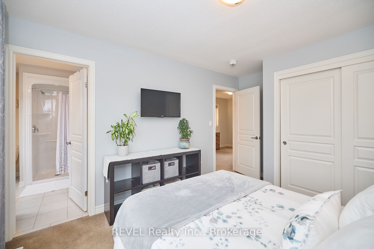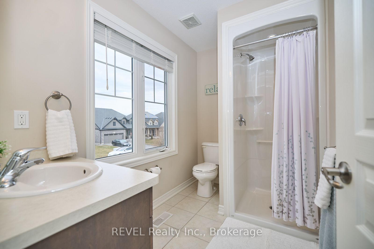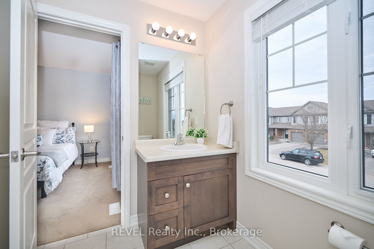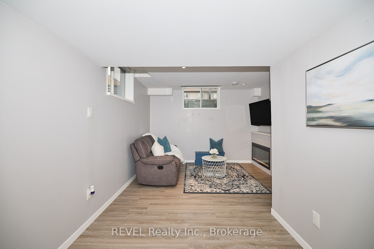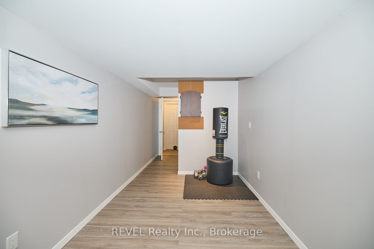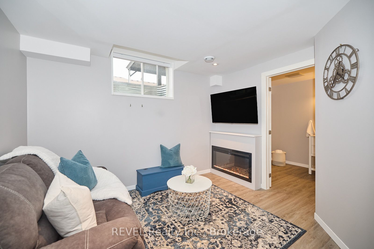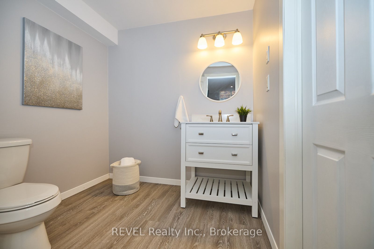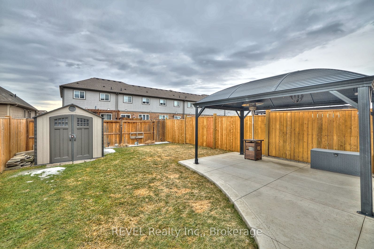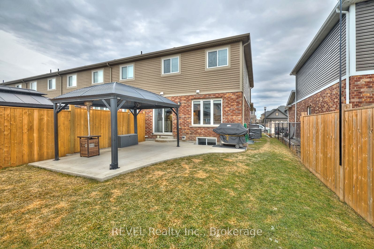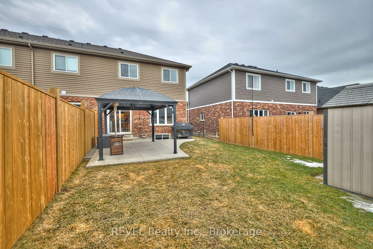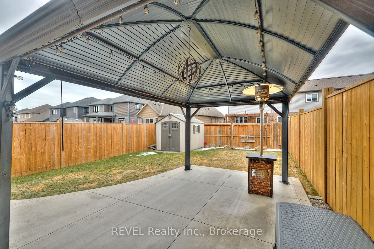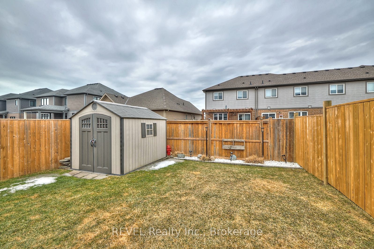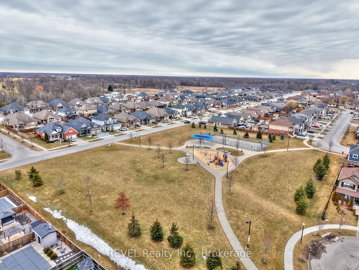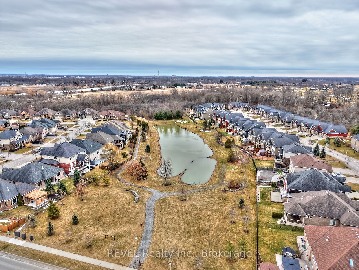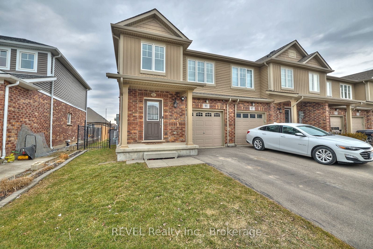
$624,900
Est. Payment
$2,387/mo*
*Based on 20% down, 4% interest, 30-year term
Listed by REVEL Realty Inc., Brokerage
Att/Row/Townhouse•MLS #X12019395•Price Change
Room Details
| Room | Features | Level |
|---|---|---|
Living Room 4.75 × 2.59 m | Main | |
Kitchen 3.2 × 4.72 m | Eat-in Kitchen | Main |
Bedroom 3.48 × 3.05 m | Second | |
Primary Bedroom 3.25 × 5.18 m | Second |
Client Remarks
Nestled in the desirable Coyle Creek subdivision, close to parks, schools and golf courses, this lovely end-unit townhome is sure to check off all the boxes on your wish list! Complete with a finished basement, attached garage and two spacious bedrooms with their own ensuites, this property is designed to impress. As soon as you step foot in this home you immediately get the sense of the pride in ownership. Everything is just so and it is evident that it has been meticulously maintained with attention to detail - the type of home that you can feel confident purchasing. Upon entering the front door, you are led to the rear of the home where you will find the main living space that includes the expansive living room and eat-in kitchen. With a massive window and a sliding glass door, this area is incredibly light and airy and provides a wonderful feeling while you are in it. The kitchen has been tastefully finished in a neutral colour palette and is simply splendid with quartz countertops and a beautiful backsplash. Equipped with access to the backyard, there is a sense of connection between this area and the patio, setting the stage for entertaining. While outside, be sure to take note of the gorgeous concrete patio, gazebo, as well as the shed. There is nothing left to do back here besides setting up your patio furniture, making a trip to the grocery store, creating your guest list and preparing to have a good time! The remainder of the main floor includes a 2-piece bath and large foyer. In addition to the fabulous loft, upstairs, you will also find a massive primary bedroom with a 4-piece ensuite bathroom, a second bedroom that is also equipped with an ensuite and a convenient laundry closet. This layout provides the ideal configuration for overnight guests or families with children that appreciate their own space. As a true bonus, the basement of this home is also fully finished and includes a recreation room, a 2-piece bath and lots of storage. Welcome home!
About This Property
91 Roselawn Crescent, Welland, L3C 0C5
Home Overview
Basic Information
Walk around the neighborhood
91 Roselawn Crescent, Welland, L3C 0C5
Shally Shi
Sales Representative, Dolphin Realty Inc
English, Mandarin
Residential ResaleProperty ManagementPre Construction
Mortgage Information
Estimated Payment
$0 Principal and Interest
 Walk Score for 91 Roselawn Crescent
Walk Score for 91 Roselawn Crescent

Book a Showing
Tour this home with Shally
Frequently Asked Questions
Can't find what you're looking for? Contact our support team for more information.
See the Latest Listings by Cities
1500+ home for sale in Ontario

Looking for Your Perfect Home?
Let us help you find the perfect home that matches your lifestyle
