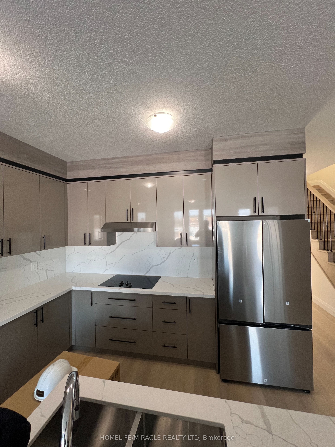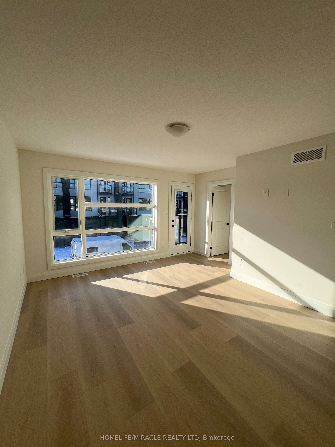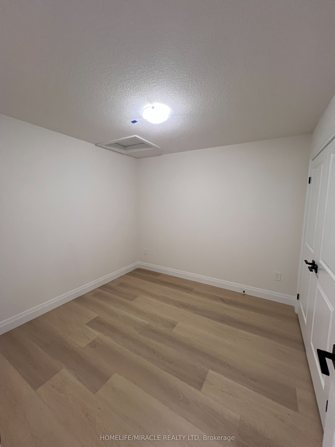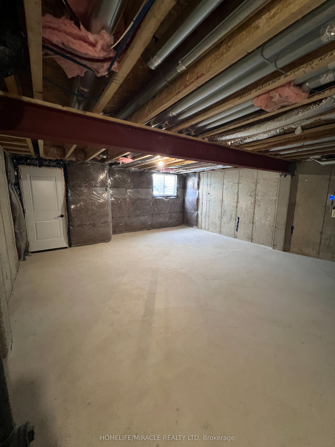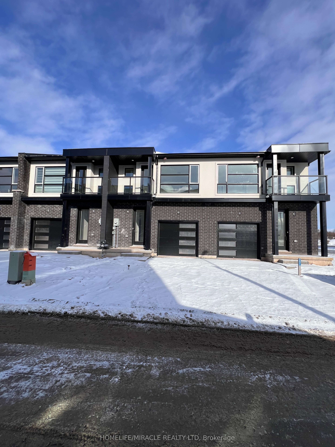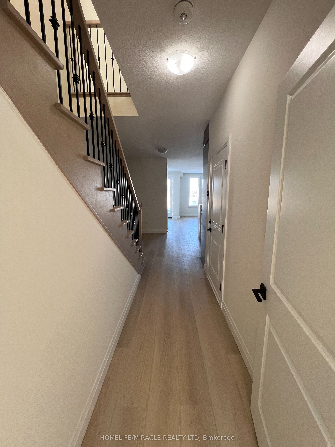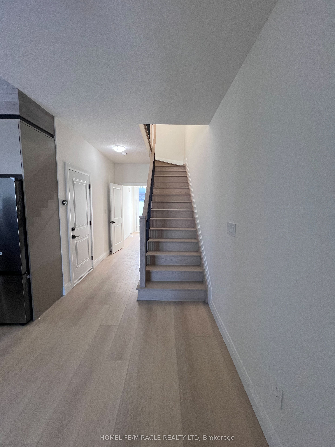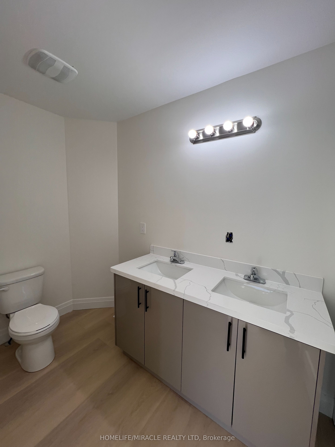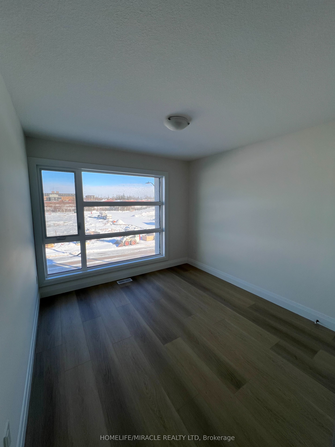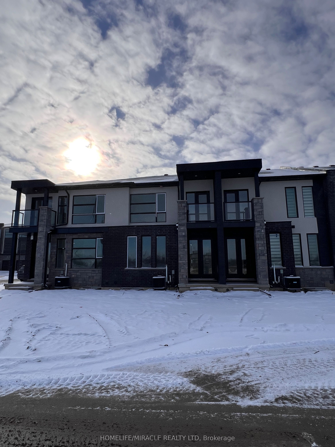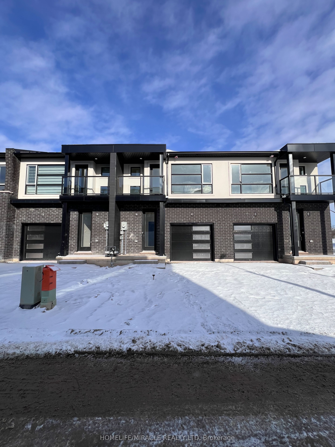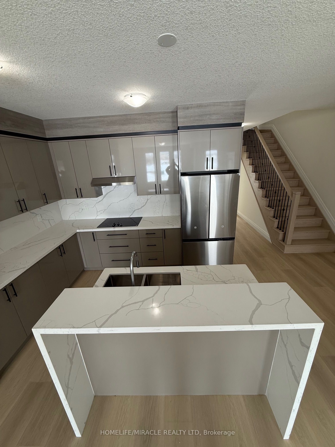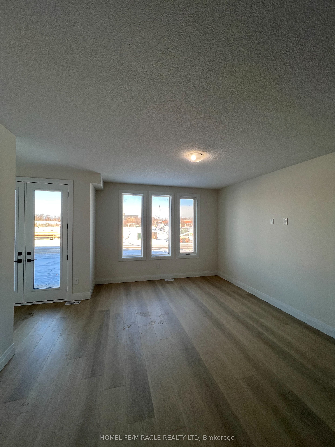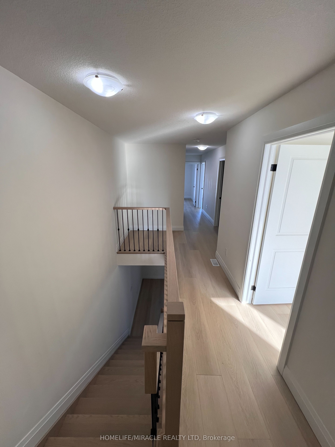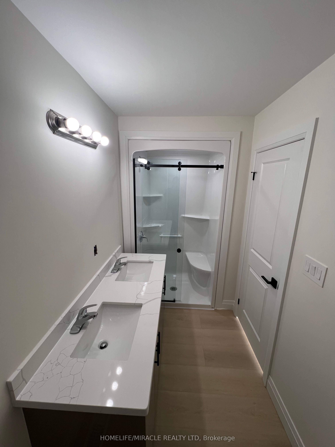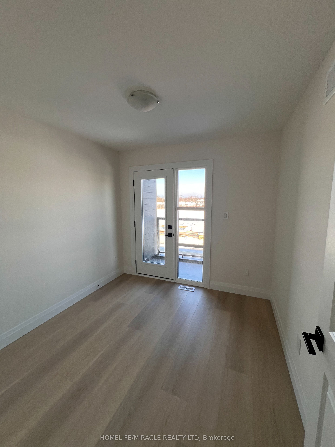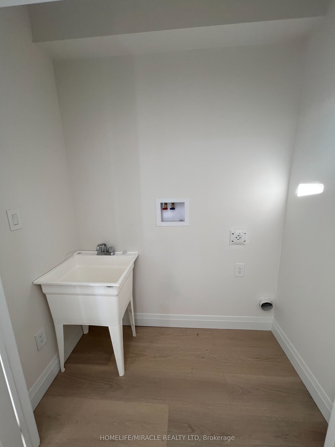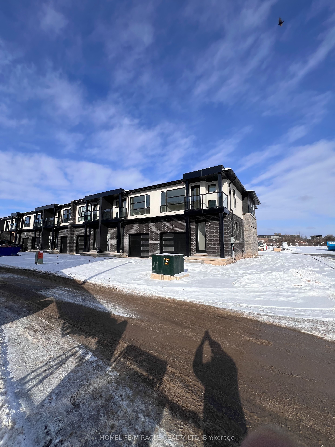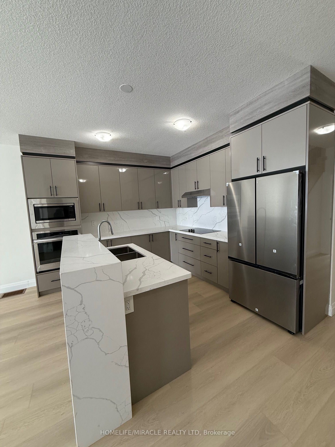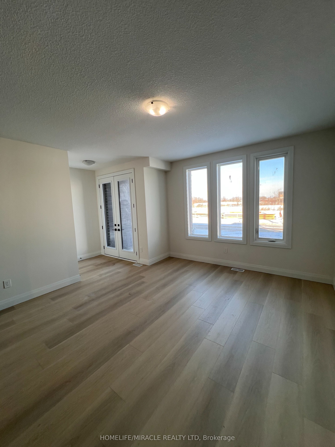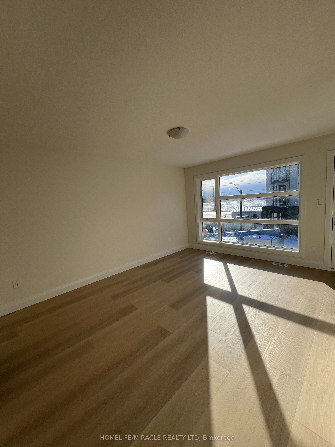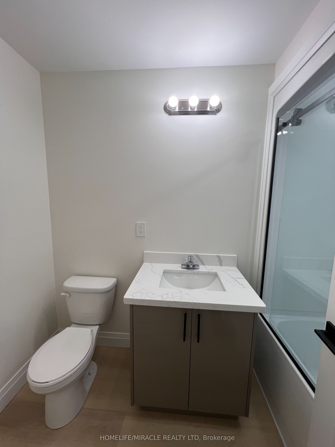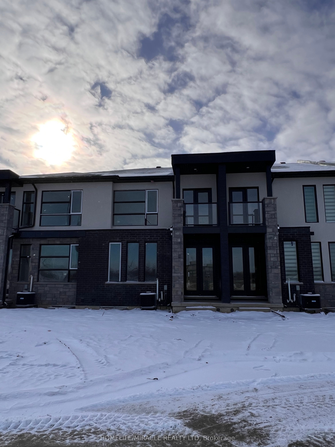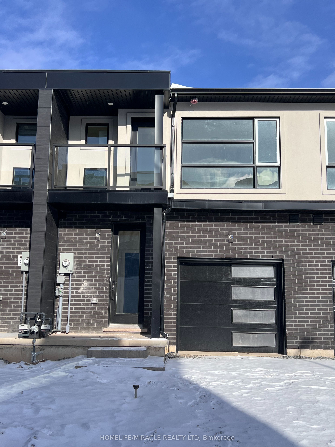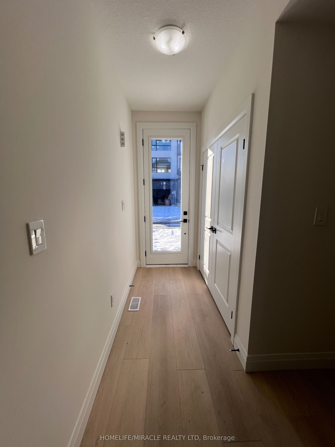
$2,550 /mo
Listed by HOMELIFE/MIRACLE REALTY LTD
Att/Row/Townhouse•MLS #X12085596•New
Room Details
| Room | Features | Level |
|---|---|---|
Kitchen 5.85 × 3.35 m | B/I AppliancesStainless Steel ApplVinyl Floor | Main |
Primary Bedroom 3.57 × 4.57 m | 4 Pc EnsuiteBalconyVinyl Floor | Second |
Bedroom 2 2.77 × 2.77 m | Vinyl Floor | Second |
Bedroom 3 3.23 × 2.77 m | Vinyl Floor | Second |
Bedroom 4 2.87 × 2.74 m | Vinyl FloorBalcony | Second |
Client Remarks
Stylish & Spacious Brand-New Townhome in Prime Location of Welland! Discover the perfect mix of modern design and everyday convenience in this brand-new, 4-bedroom townhome. The bright open-concept main floor features 9-ft ceilings, sleek vinyl flooring, and a separate walkout entrance. The contemporary kitchen offers Built-in Stainless Steel Appliances, ample cabinetry, a large island-ideal for entertaining. Also a main floor laundry for added ease. Upstairs, the spacious primary suite includes a 4-piece ensuite, walk-in closet, and private balcony. One additional bedroom also enjoys balcony access, while the third boasts an oversized window flooding the room with natural light and the Fourth with ample space. Complete with an attached garage and ideally located close to schools, parks, shopping, and other amenities-this home is the perfect blend of style, space, and convenience.
About This Property
68 Keystone Trail, Welland, L3B 5C1
Home Overview
Basic Information
Walk around the neighborhood
68 Keystone Trail, Welland, L3B 5C1
Shally Shi
Sales Representative, Dolphin Realty Inc
English, Mandarin
Residential ResaleProperty ManagementPre Construction
 Walk Score for 68 Keystone Trail
Walk Score for 68 Keystone Trail

Book a Showing
Tour this home with Shally
Frequently Asked Questions
Can't find what you're looking for? Contact our support team for more information.
See the Latest Listings by Cities
1500+ home for sale in Ontario

Looking for Your Perfect Home?
Let us help you find the perfect home that matches your lifestyle
