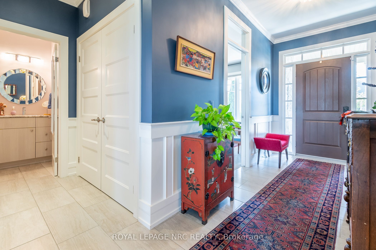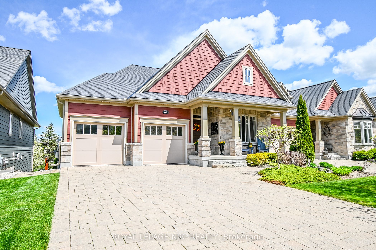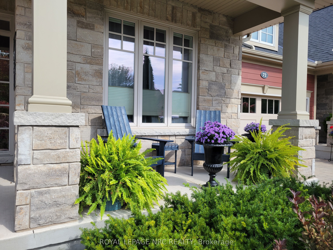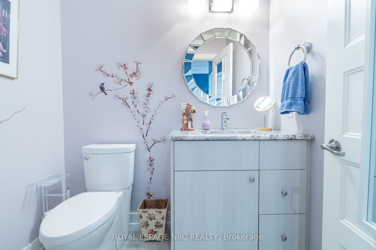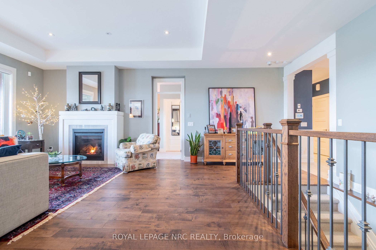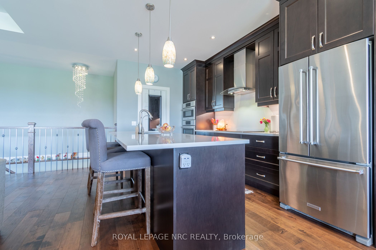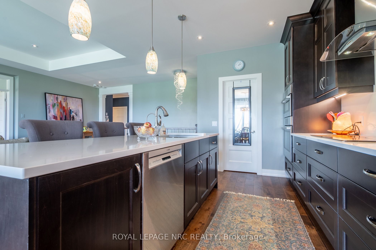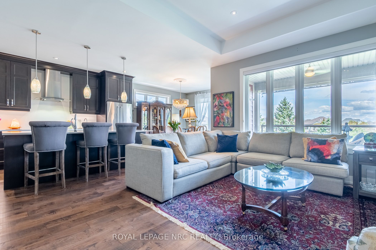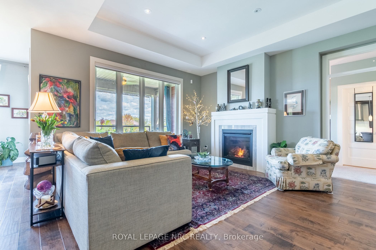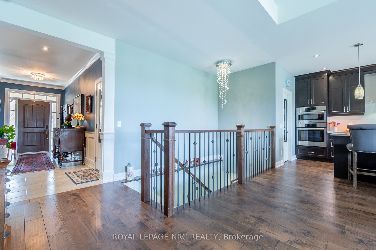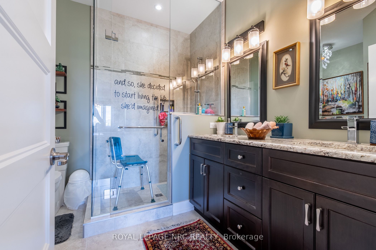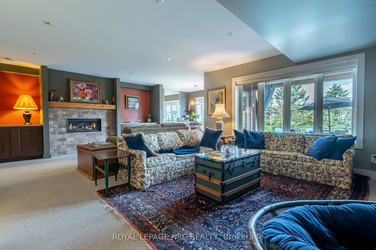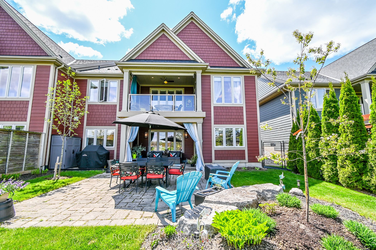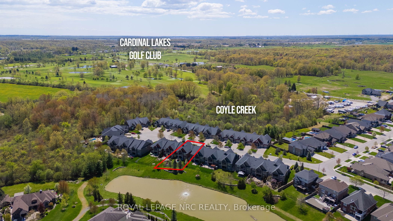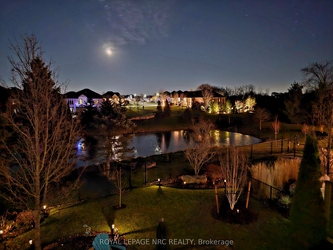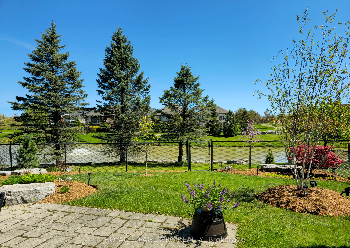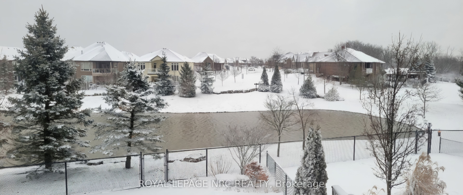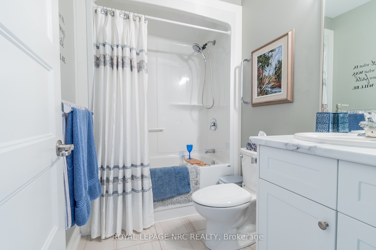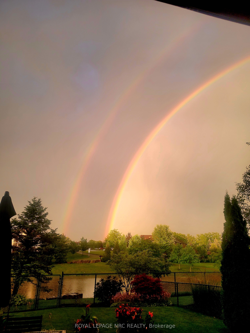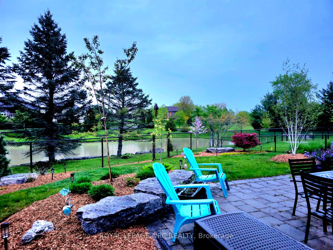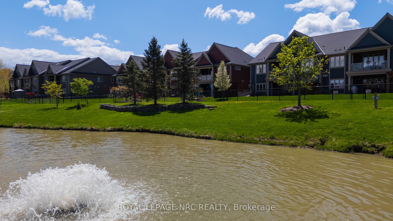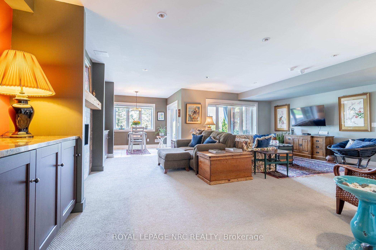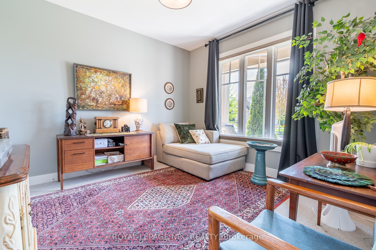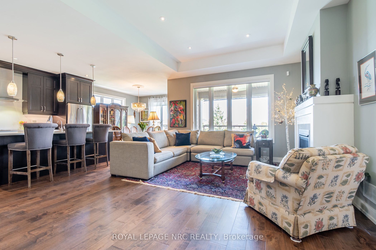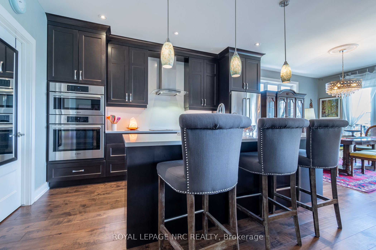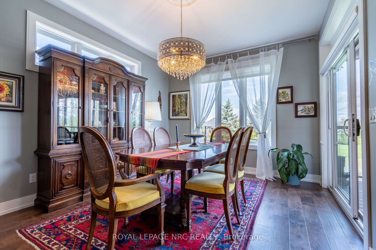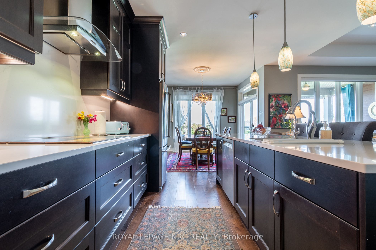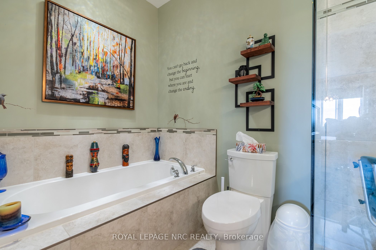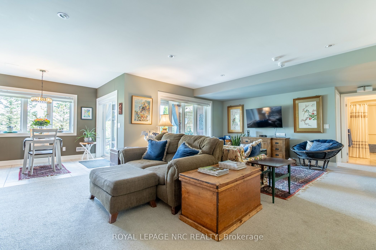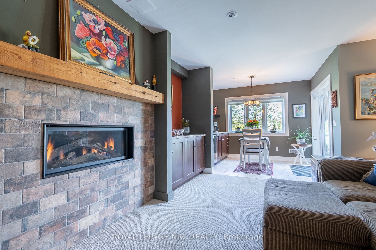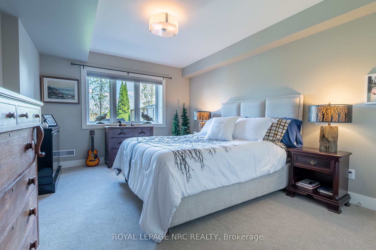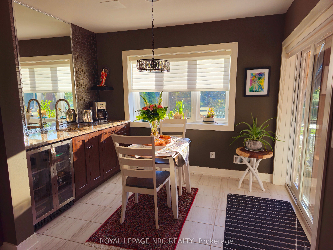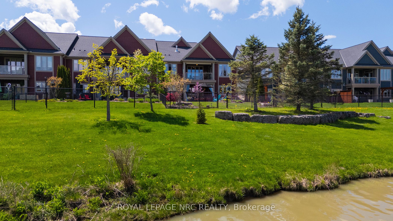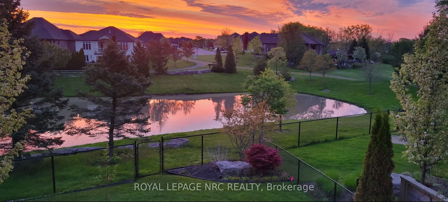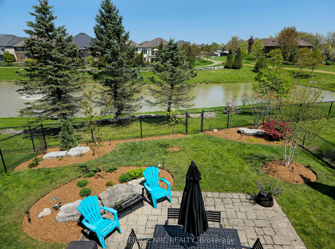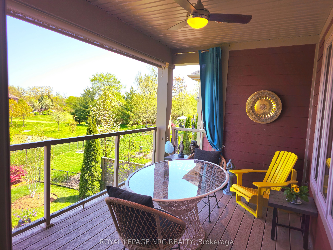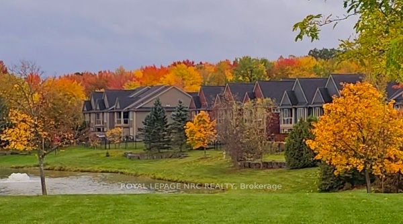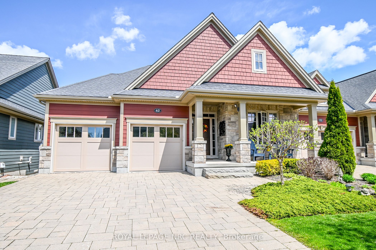
$1,079,900
Est. Payment
$4,124/mo*
*Based on 20% down, 4% interest, 30-year term
Listed by ROYAL LEPAGE NRC REALTY
Att/Row/Townhouse•MLS #X12140502•New
Price comparison with similar homes in Welland
Compared to 25 similar homes
65.5% Higher↑
Market Avg. of (25 similar homes)
$652,442
Note * Price comparison is based on the similar properties listed in the area and may not be accurate. Consult licences real estate agent for accurate comparison
Room Details
| Room | Features | Level |
|---|---|---|
Living Room 5.3 × 4.32 m | Main | |
Kitchen 7.74 × 3.35 m | Eat-in Kitchen | Main |
Primary Bedroom 4.69 × 3.53 m | Main | |
Bedroom 2 3.5 × 3.38 m | Main | |
Bedroom 3 4.35 × 3.56 m | Basement |
Client Remarks
Luxury living Rinaldi built, located in the highly sought after Coyle Creek community, surrounded by trees, parks and wildlife. Quiet cul-de-sac, freehold executive bungalow townhouse for main floor living. Modern open concept plan with large bright windows, breathtaking views overlooking the pond, water feature with a bubbler that runs April-Nov. 2 +1 bedroom, 2.5 bath home. Elegant finishes that includes engineered flooring in the living area, Gourmet eat in kitchen, quartz counter and backsplash to ceiling, Bosch induction cooktop, Bosch built-in convection microwave and ovens, walk-in pantry, large island and a spacious dining area.The Living room features a 10 ft coffered ceiling, gas fireplace, 2nd level covered balcony to enjoy the incredible sky views.The main floor primary bedroom, walk-in Closets by Designs in 2025, 5 pc ensuite bath with glass/tiled shower, soaker tub and double sinks. 2nd bedroom or den area, guest 2 pc bathroom, main laundry closet. Open staircase to the fully finished lower level, huge windows, backyard walkout, high ceilings, rec room with gas linear fireplace, wet bar & fridge, 3rd bedroom and 4 pc bathroom. office area or gym. Plenty of extra storage space. Custom blinds, light fixtures, pot lights. Lower level walkout to covered patio, stone patio, walkway, irrigation system, 2 gas bbq lines, fully fenced yard. 4 car interlock driveway, attached double car garage. Professional landscaping, a variety of beautiful ornamental trees. Located just 10 minutes to two golf courses, close to Fonthill, shopping, restaurants, golfing, schools, sandy beaches and the best wineries, Easy access to Victoria Rd and the QEW. Incredible Muskoka views! A truly hidden gem!
About This Property
62 Coyle Court, Welland, L3C 0E2
Home Overview
Basic Information
Walk around the neighborhood
62 Coyle Court, Welland, L3C 0E2
Shally Shi
Sales Representative, Dolphin Realty Inc
English, Mandarin
Residential ResaleProperty ManagementPre Construction
Mortgage Information
Estimated Payment
$0 Principal and Interest
 Walk Score for 62 Coyle Court
Walk Score for 62 Coyle Court

Book a Showing
Tour this home with Shally
Frequently Asked Questions
Can't find what you're looking for? Contact our support team for more information.
See the Latest Listings by Cities
1500+ home for sale in Ontario

Looking for Your Perfect Home?
Let us help you find the perfect home that matches your lifestyle
