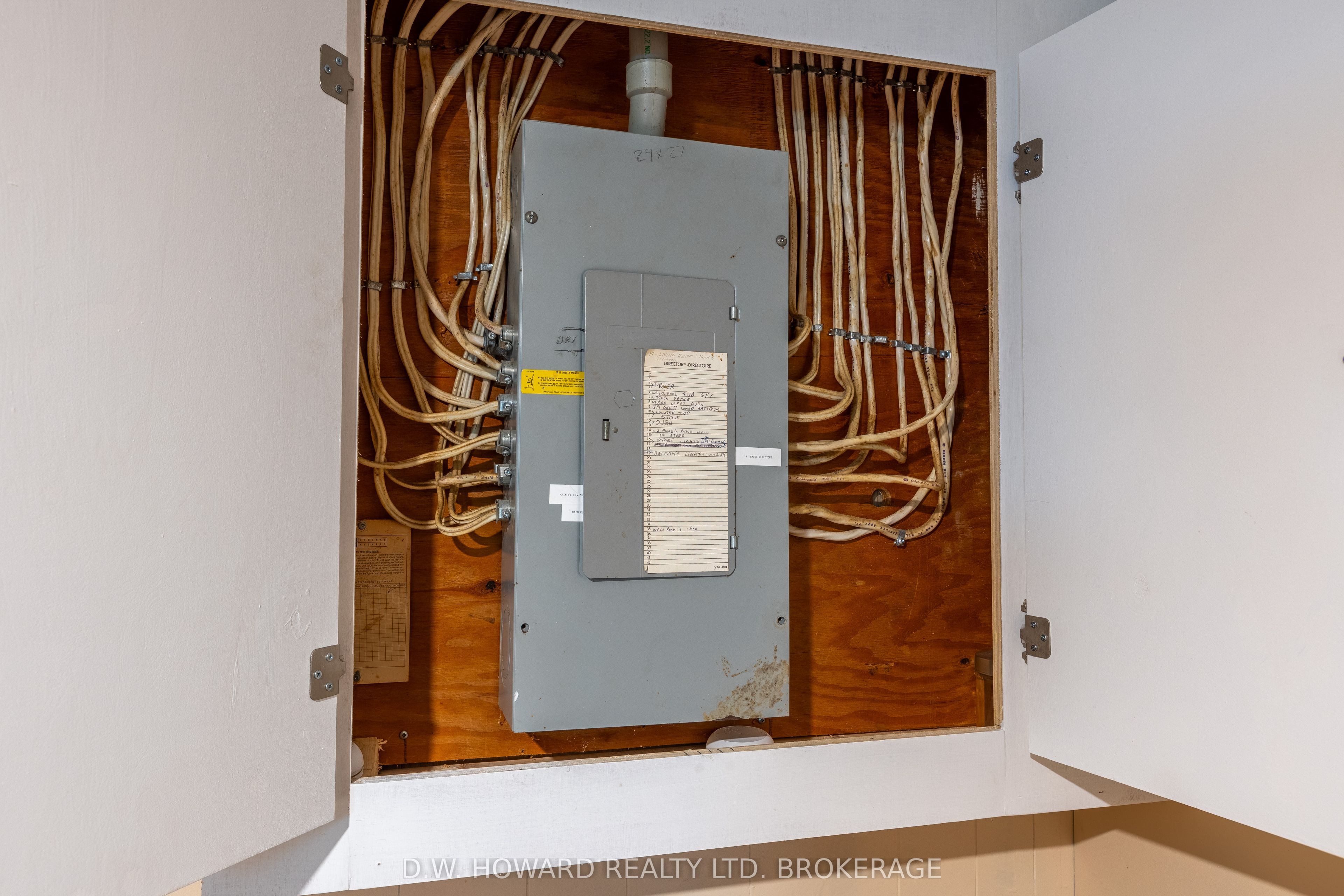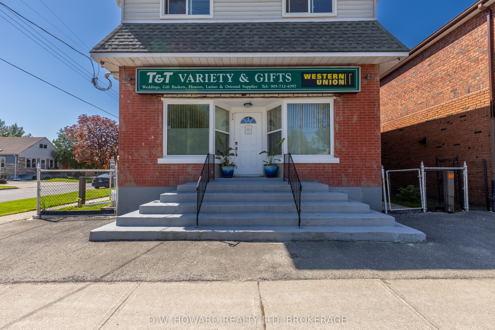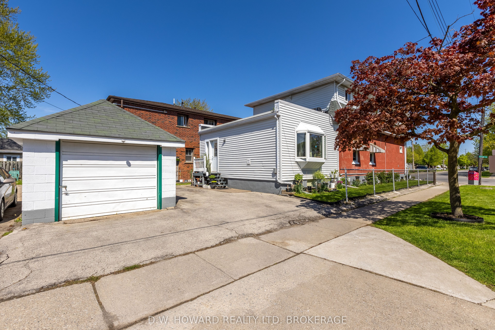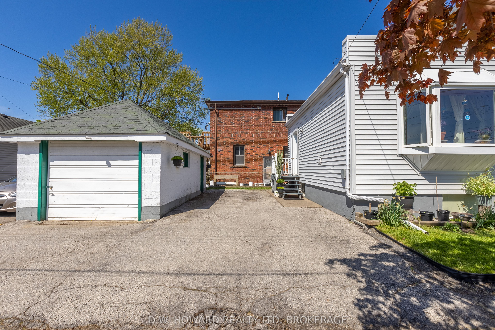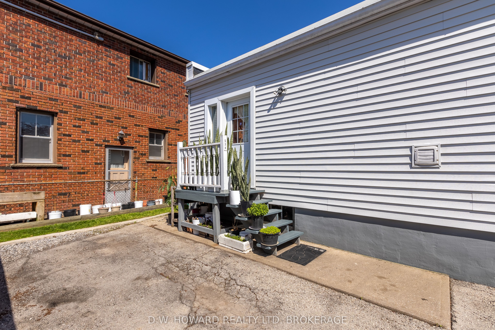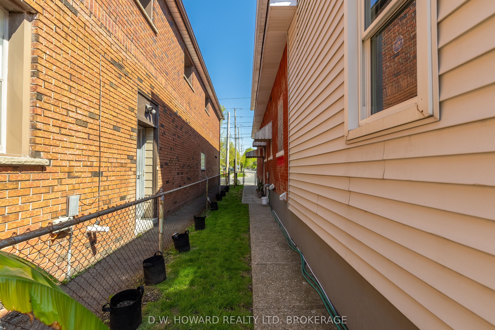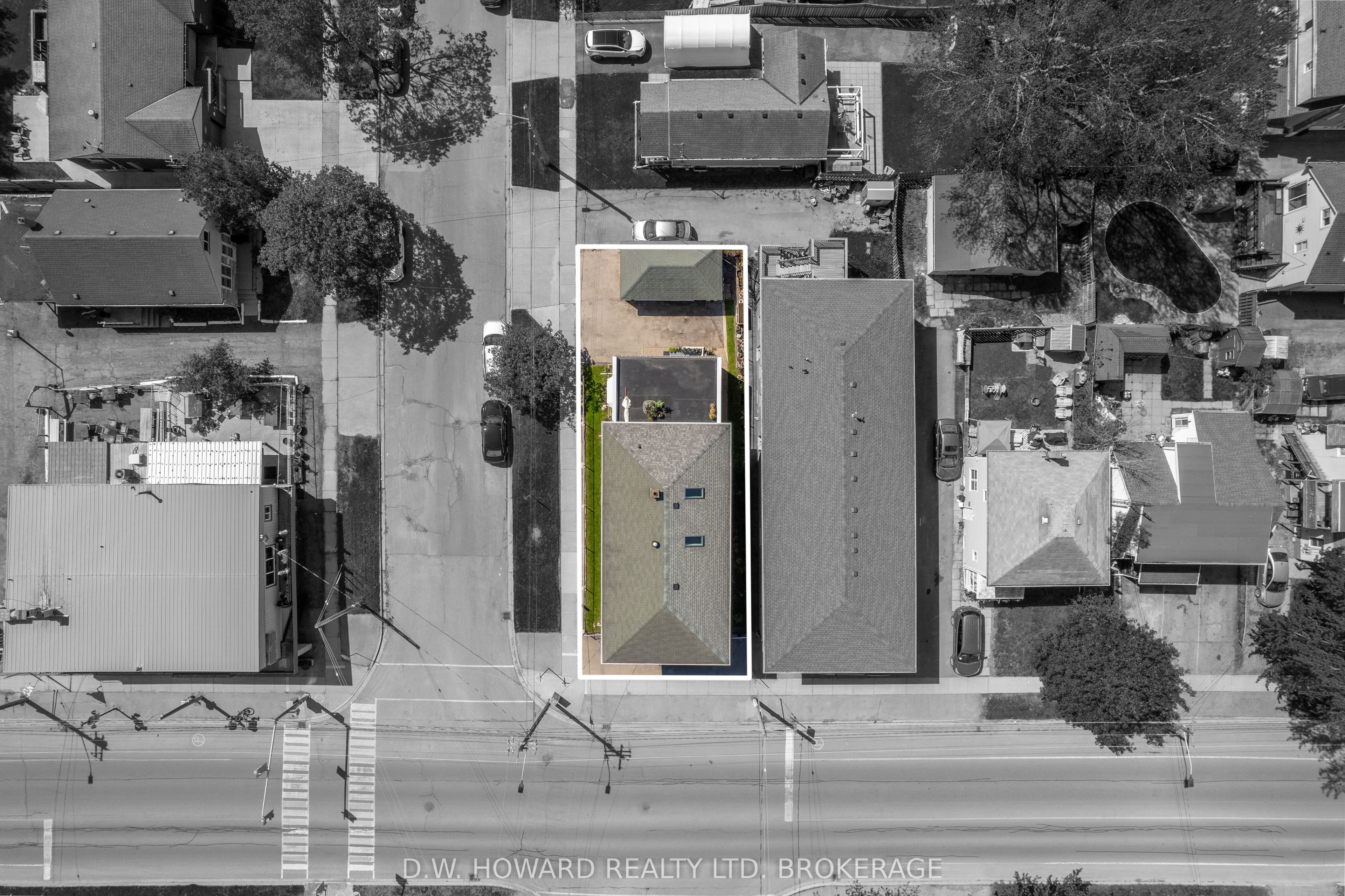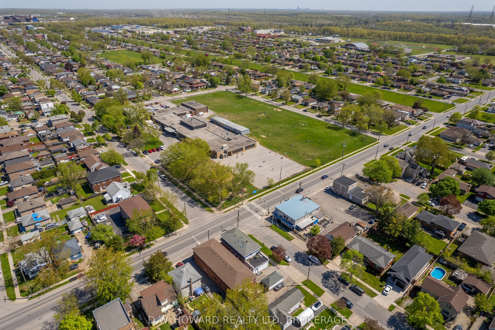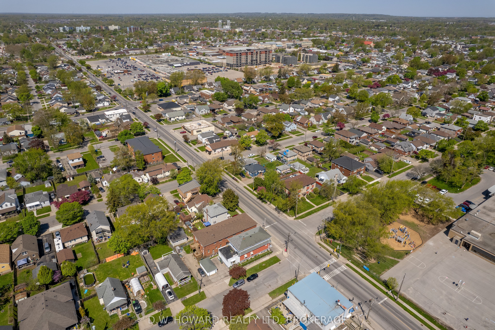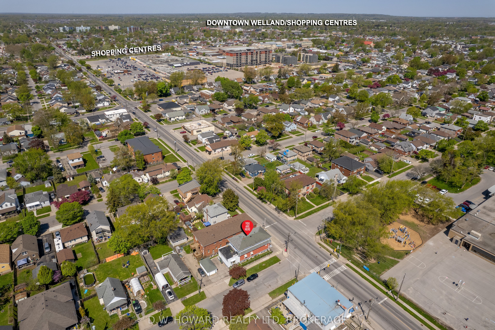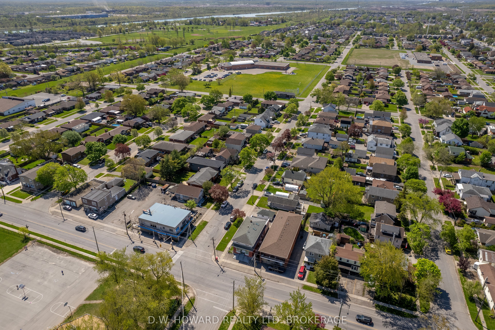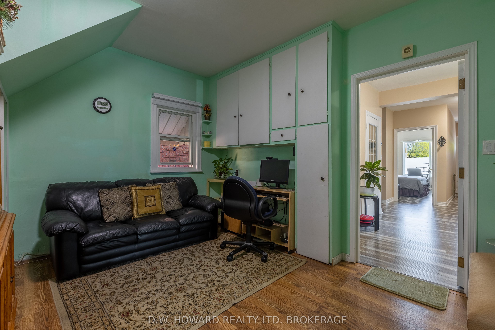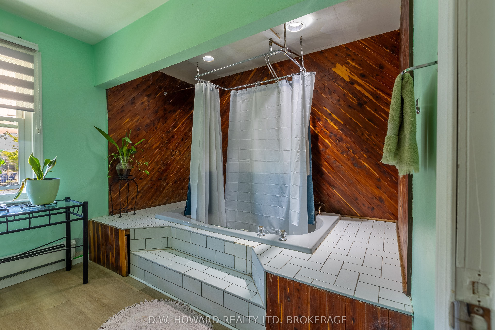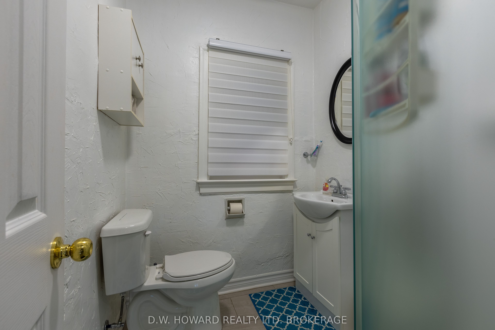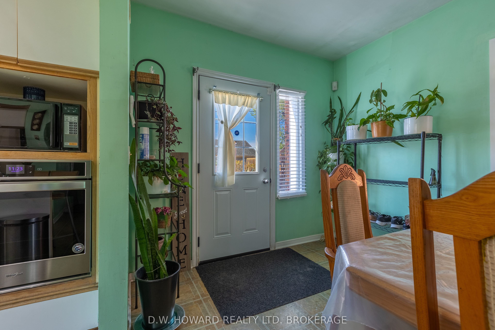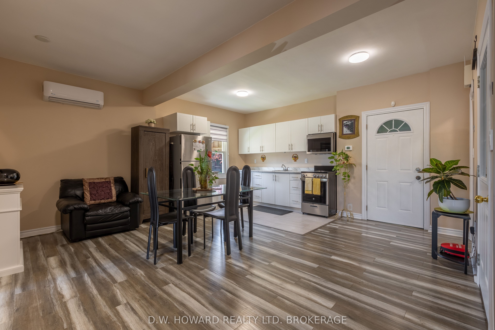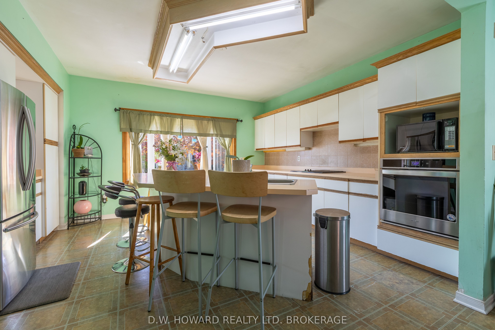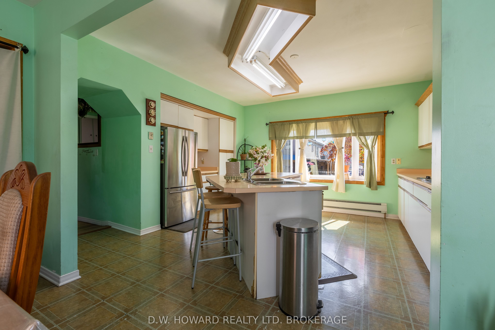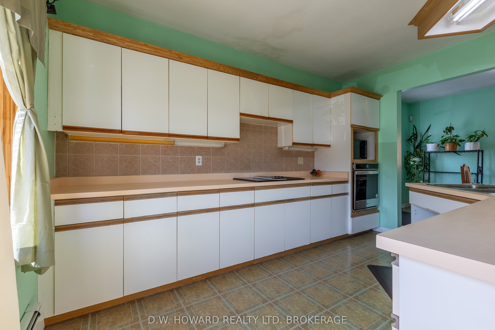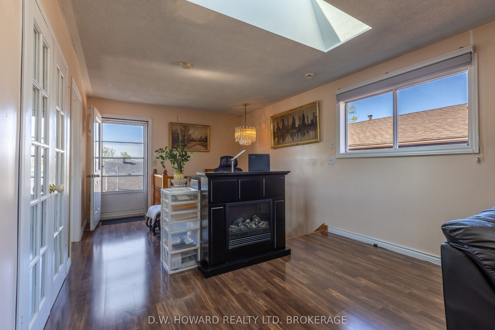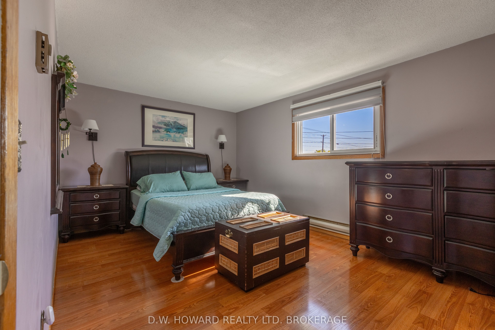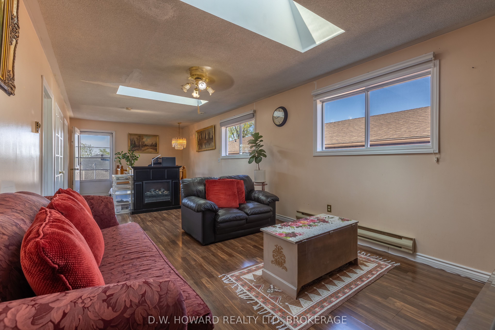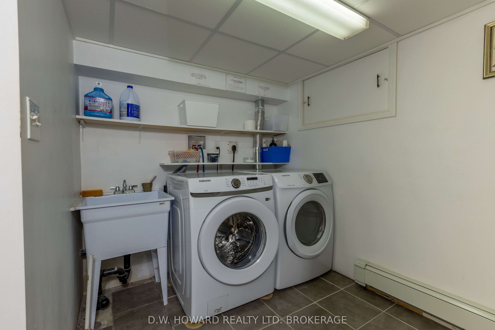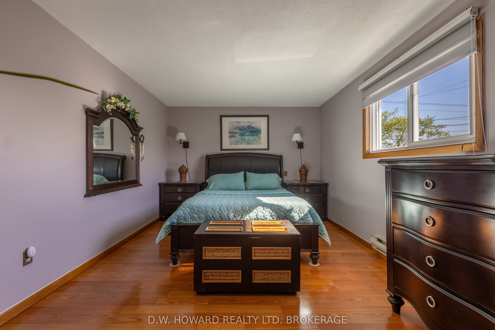
$734,900
Est. Payment
$2,807/mo*
*Based on 20% down, 4% interest, 30-year term
Listed by D.W. HOWARD REALTY LTD. BROKERAGE
Triplex•MLS #X12144677•New
Room Details
| Room | Features | Level |
|---|---|---|
Kitchen 2.7 × 4.1 m | Main | |
Dining Room 4.2 × 4.9 m | Main | |
Living Room 3.8 × 3.1 m | Main | |
Kitchen 5.2 × 6.8 m | Combined w/Family | Main |
Bedroom 4 2.8 × 3.9 m | Main | |
Bedroom 5 2.8 × 4.6 m | Main |
Client Remarks
You are not going to believe the size and possibilities with this amazing home. Whether you have a large family or are looking to live in and rent out a portion (possibly 2 units to rent out) or strictly for investment purposes. Currently zoned as 3 separate units. Was previously zoned commercial with a store front and residential apartments, possibility to change back (buyer to do own due diligence). There is a total of 7 bedrooms and 4 full bathrooms, 2 kitchens and 3 separate entrances. All windows replaced throughout 2007-2021, Furnace new in 2017, Air 2024, Full roof redone in 2017, shingles on West side replaced in 2022 due to a storm. Some updates are still needed to make this home what you have been looking for. This home is close to Elementary and High School, shopping plaza with Tim Hortons down the street, pretty central in Welland. Book your showing today!!!!
About This Property
534 Lincoln Street, Welland, L3B 4P2
Home Overview
Basic Information
Walk around the neighborhood
534 Lincoln Street, Welland, L3B 4P2
Shally Shi
Sales Representative, Dolphin Realty Inc
English, Mandarin
Residential ResaleProperty ManagementPre Construction
Mortgage Information
Estimated Payment
$0 Principal and Interest
 Walk Score for 534 Lincoln Street
Walk Score for 534 Lincoln Street

Book a Showing
Tour this home with Shally
Frequently Asked Questions
Can't find what you're looking for? Contact our support team for more information.
See the Latest Listings by Cities
1500+ home for sale in Ontario

Looking for Your Perfect Home?
Let us help you find the perfect home that matches your lifestyle


