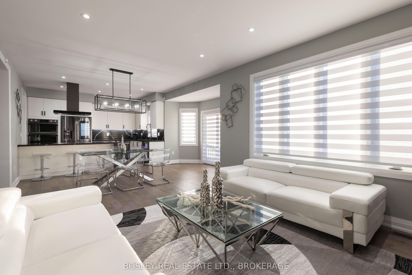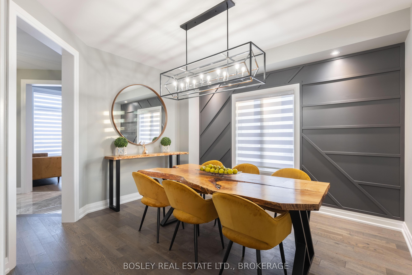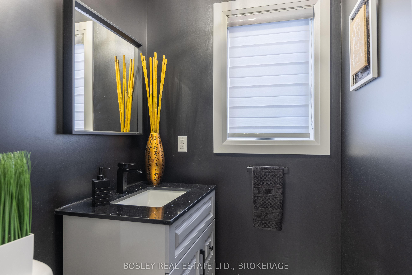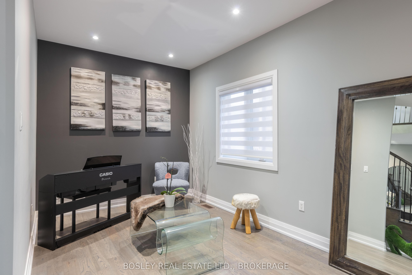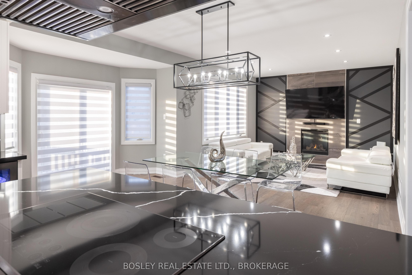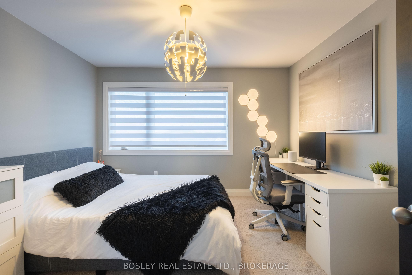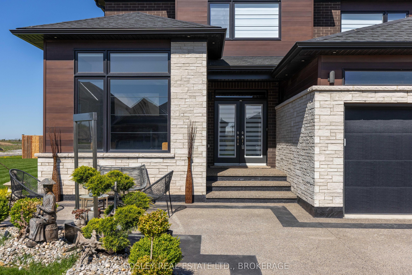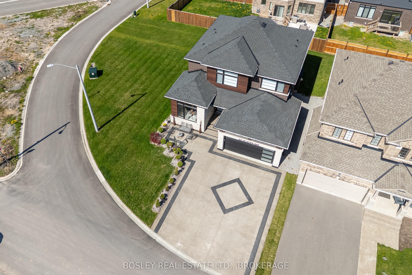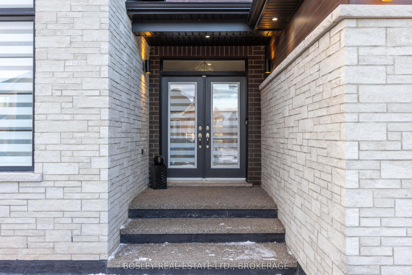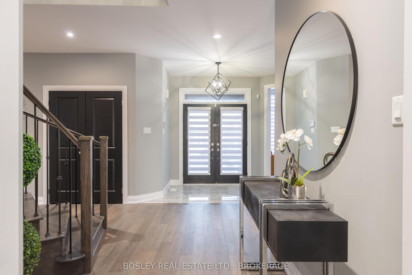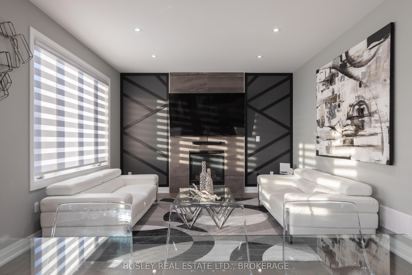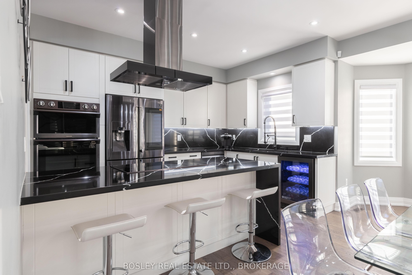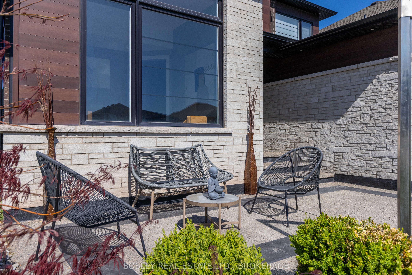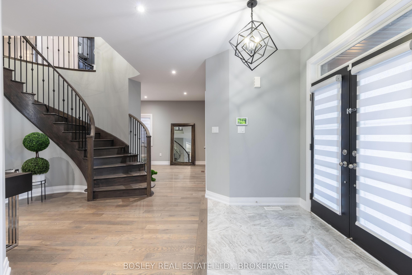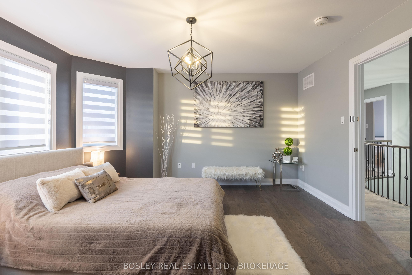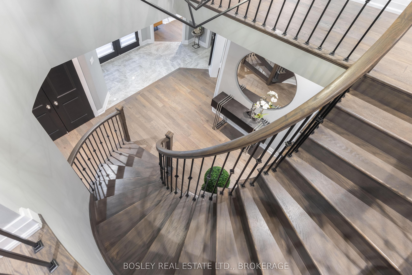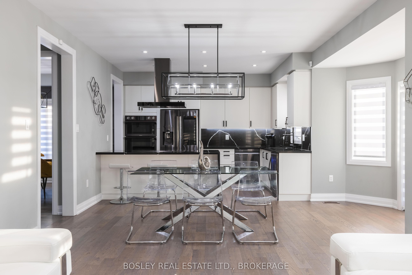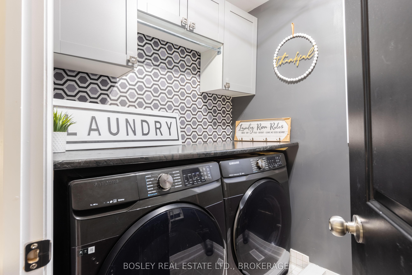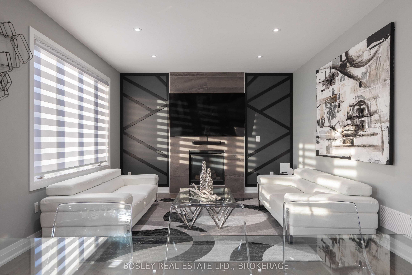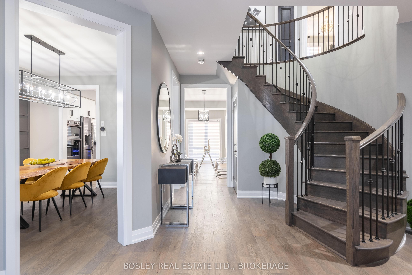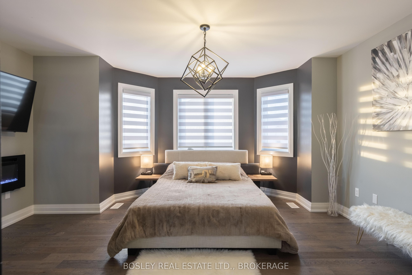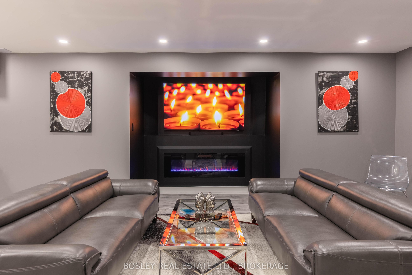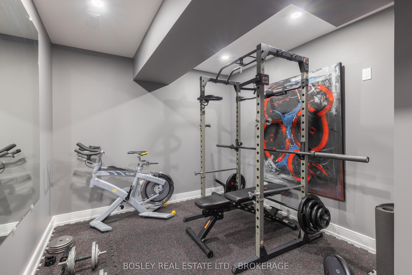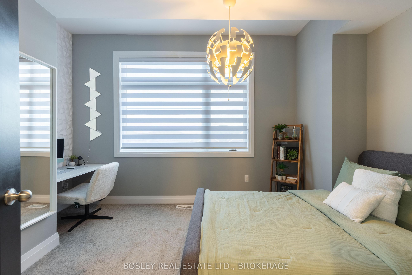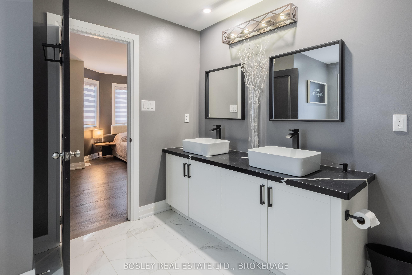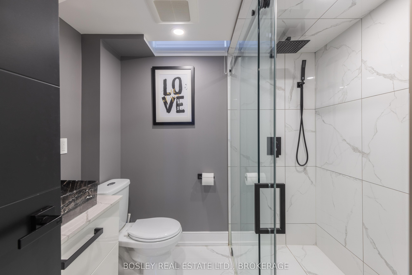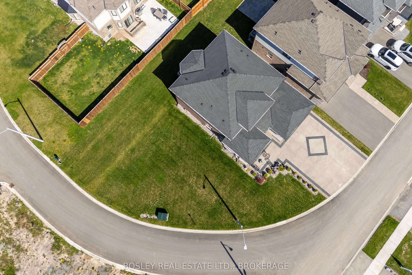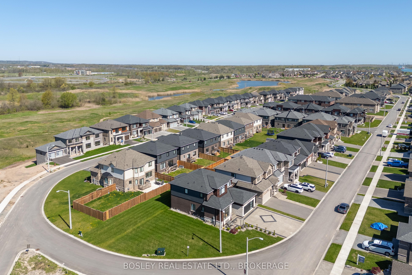
$1,249,900
Est. Payment
$4,774/mo*
*Based on 20% down, 4% interest, 30-year term
Listed by BOSLEY REAL ESTATE LTD., BROKERAGE
Detached•MLS #X12143600•New
Price comparison with similar homes in Welland
Compared to 4 similar homes
28.2% Higher↑
Market Avg. of (4 similar homes)
$974,922
Note * Price comparison is based on the similar properties listed in the area and may not be accurate. Consult licences real estate agent for accurate comparison
Room Details
| Room | Features | Level |
|---|---|---|
Kitchen 5.2 × 6.18 m | B/I AppliancesW/O To YardBreakfast Area | Main |
Dining Room 4.01 × 3.49 m | Large WindowPot LightsHardwood Floor | Main |
Living Room 3.61 × 3.36 m | Large WindowElectric FireplaceHardwood Floor | Main |
Primary Bedroom 4.32 × 4.78 m | 5 Pc EnsuiteElectric FireplaceWalk-In Closet(s) | Second |
Bedroom 2 3.37 × 2.95 m | Closet | Second |
Bedroom 3 3.71 × 3.67 m | Closet | Second |
Client Remarks
This home is a KNOCKOUT: Featuring a fully equipped In-Law Suite, extended driveway, and a double size Lot! This captivatingly stylish house was built in 2021, and has been remarkably upgraded with incredible attention to detail & Smart Tech capabilities. Immaculately kept and offering a sprawling layout of nearly 3700sq ft, the home finishes blend clean, simple lines with industrial elements and natural textures like reclaimed live edge wood. Enter to a flowing foyer punctuated by spiral oak staircase, and view lines to each distinctive room. Welcome guests into the bright front living room with tall window, and a unique multi-purpose room that could be your home office. A strikingly beautiful dining room with geometric feature wall balanced by warm décor is perfect for hosting dinners, combined with the gleaming ultramodern chefs kitchen. This Smart kitchen features a custom waterfall quartz island with induction cooktop that is positioned in front of a sophisticated dining area, and a deep Great Room adorned with Napoleon gas fireplace, so you can keep your conversations going while your family and guests enjoy. Upstairs, a second floor laundry room is well placed alongside 4 spacious bedrooms. The primary suite is privately set off from the rest, with a walk-in closet and lovely spa-like Ensuite. Downstairs, the in-law suite is equipped with a sleek new kitchen, two tranquil windowed guest rooms, an upgraded 3pc bathroom with frameless glass shower, gym, and Separate Laundry! A list of high quality upgrades and customization so extensive it must be detailed in the supplements, and a corner lot that provides for a larger, sweeping yard and a massive 6-car driveway, this home stands out above and beyond the others in this coveted Niagara community of Hunters Pointe. Just minutes from the highway but surrounded by greenspaces and the Welland Canal, move into a home with bold visual presence and warm ambience. Make this gorgeous home yours before summer fades away!
About This Property
251 Shoreview Drive, Welland, L3B 0H3
Home Overview
Basic Information
Walk around the neighborhood
251 Shoreview Drive, Welland, L3B 0H3
Shally Shi
Sales Representative, Dolphin Realty Inc
English, Mandarin
Residential ResaleProperty ManagementPre Construction
Mortgage Information
Estimated Payment
$0 Principal and Interest
 Walk Score for 251 Shoreview Drive
Walk Score for 251 Shoreview Drive

Book a Showing
Tour this home with Shally
Frequently Asked Questions
Can't find what you're looking for? Contact our support team for more information.
See the Latest Listings by Cities
1500+ home for sale in Ontario

Looking for Your Perfect Home?
Let us help you find the perfect home that matches your lifestyle



