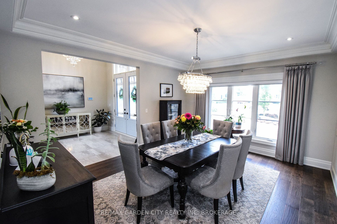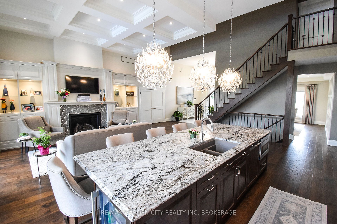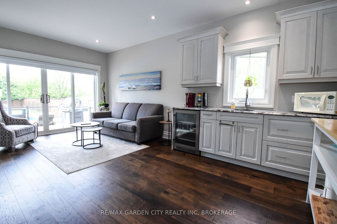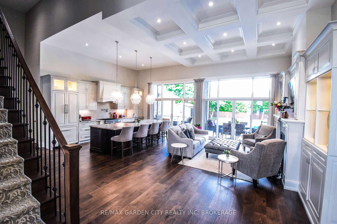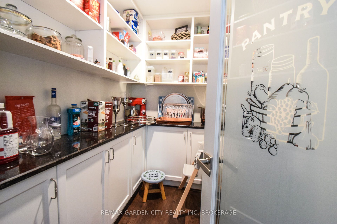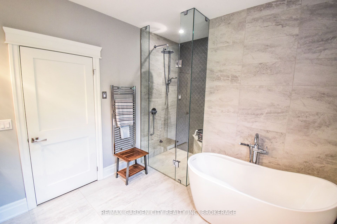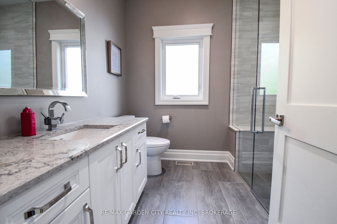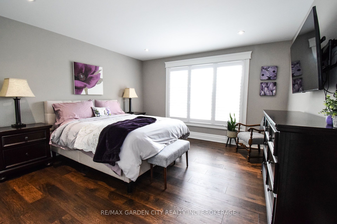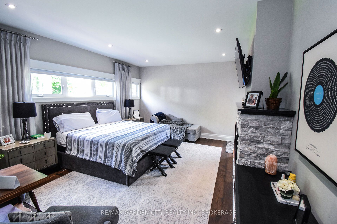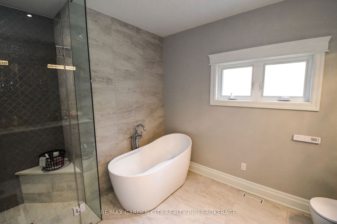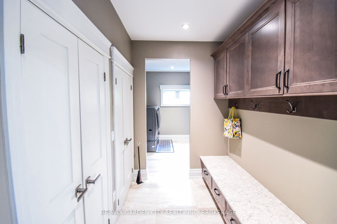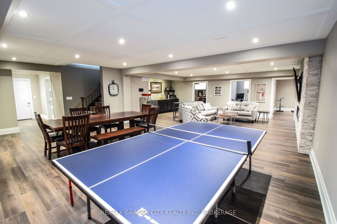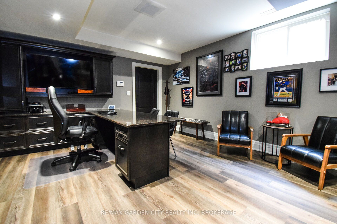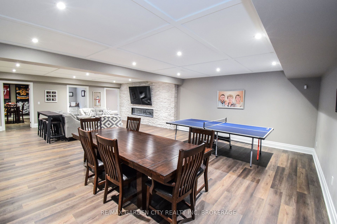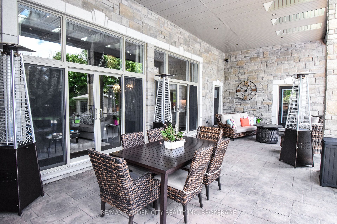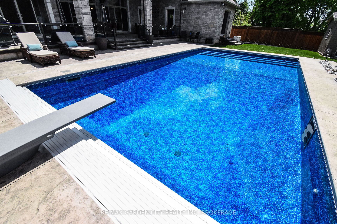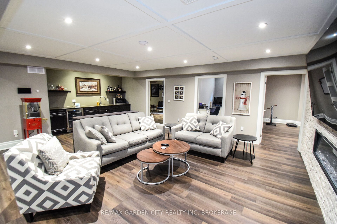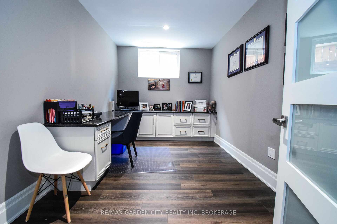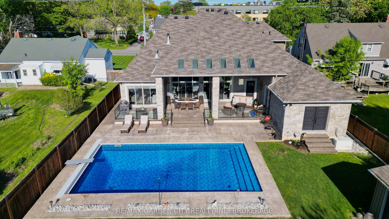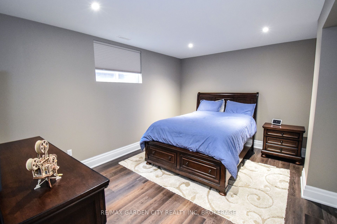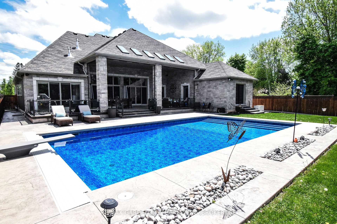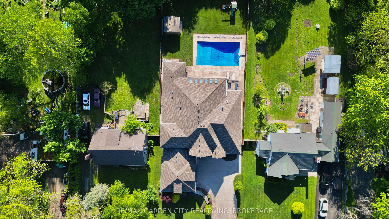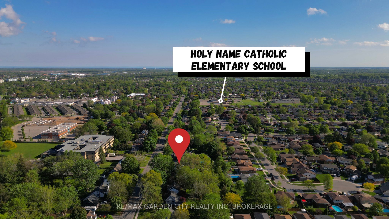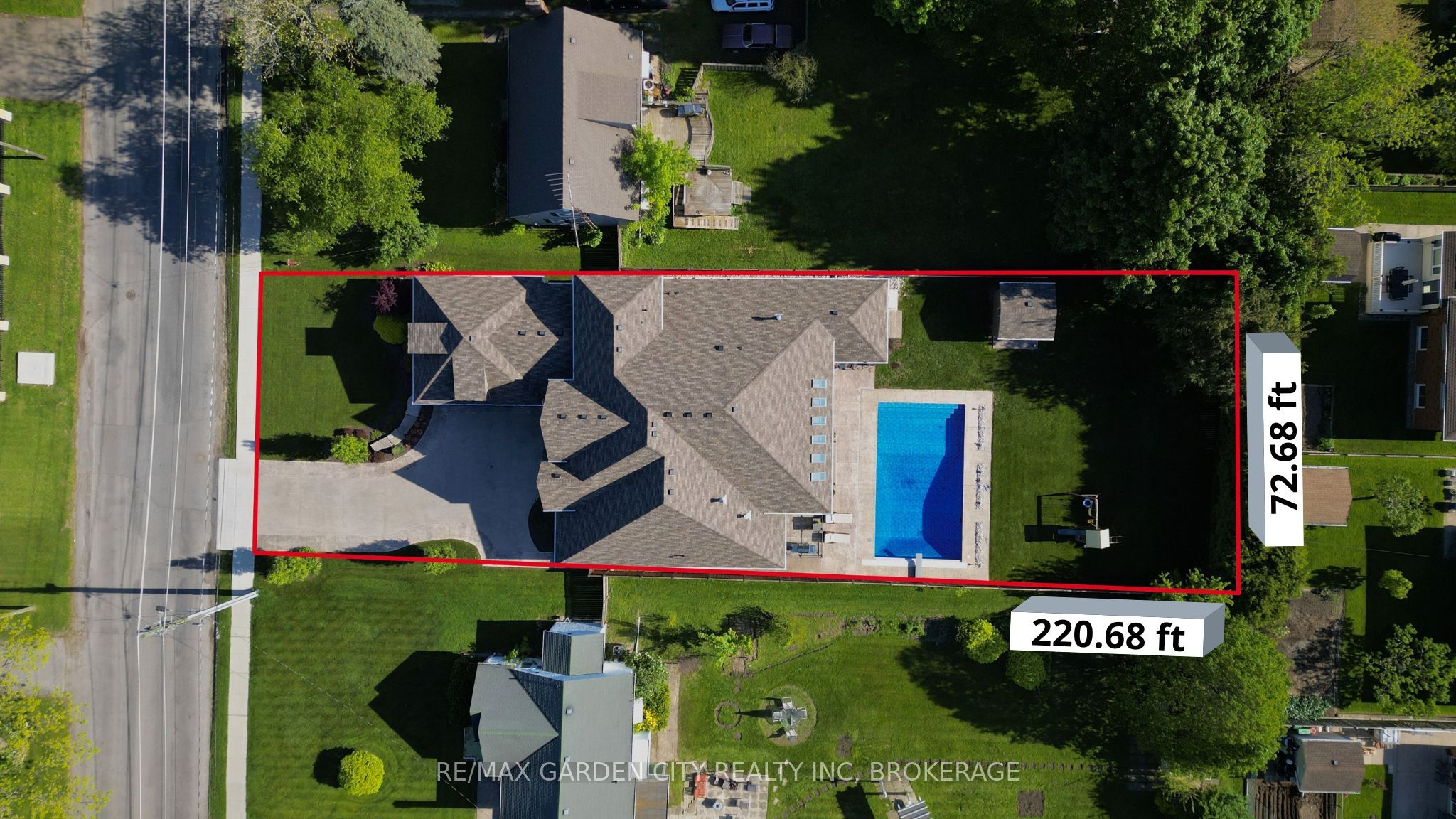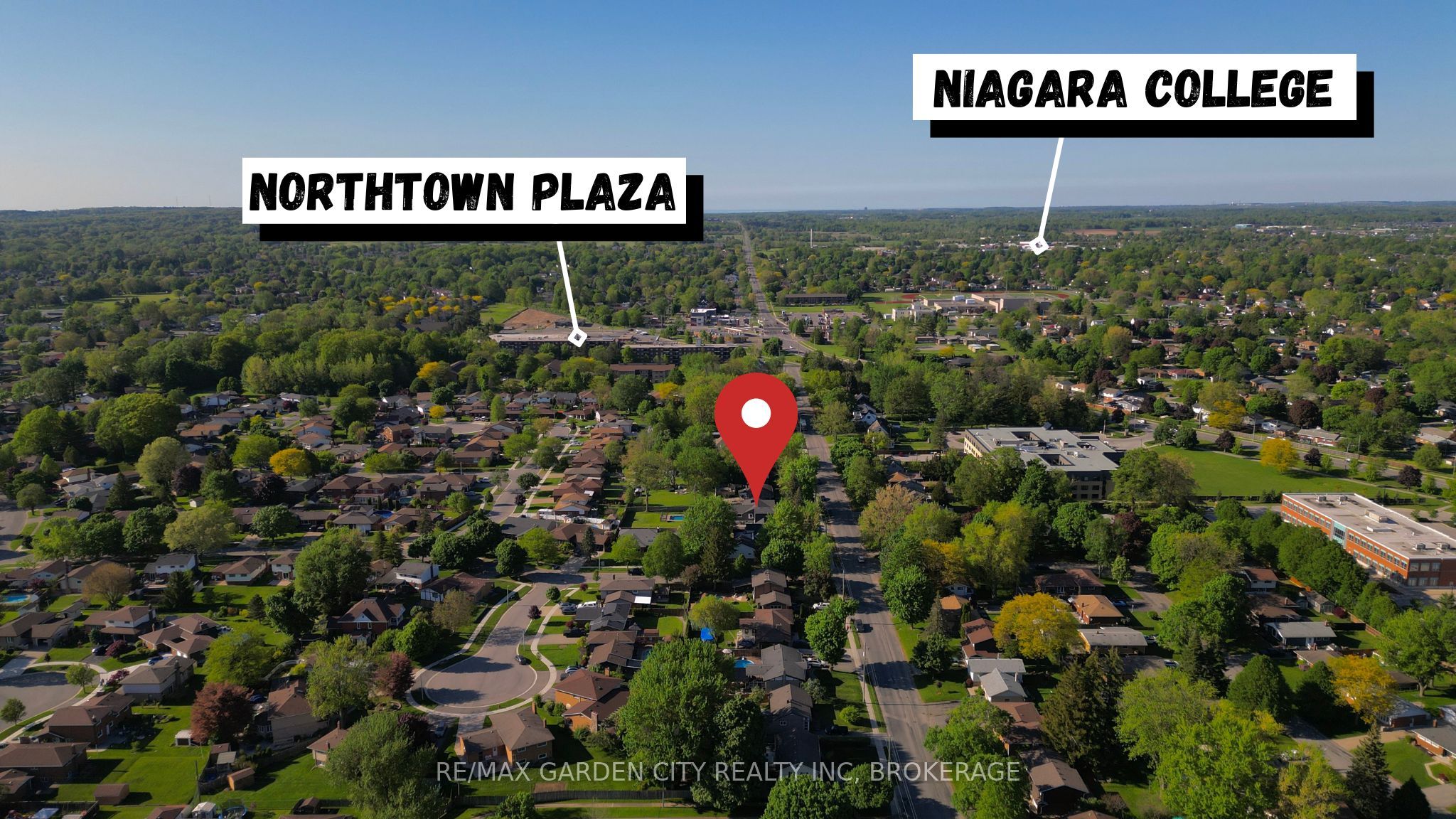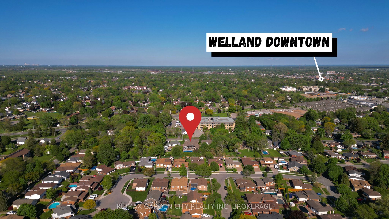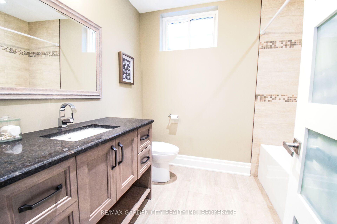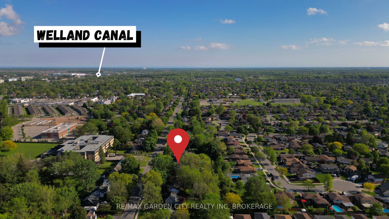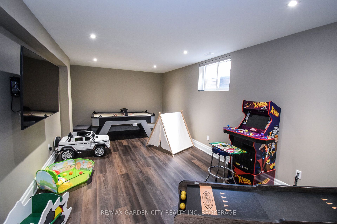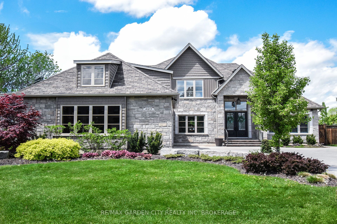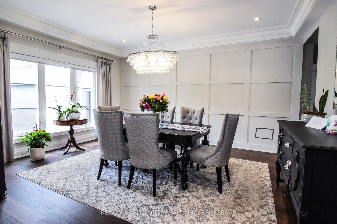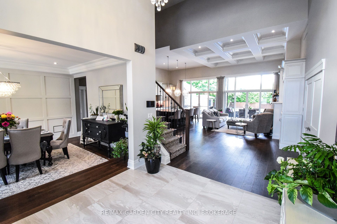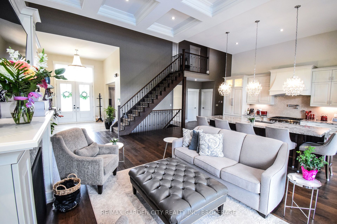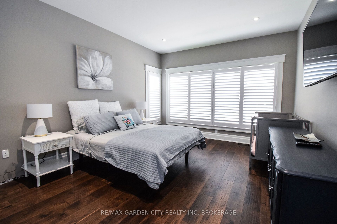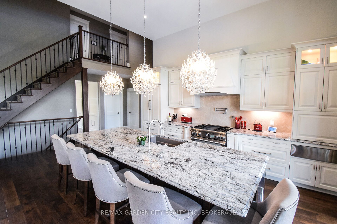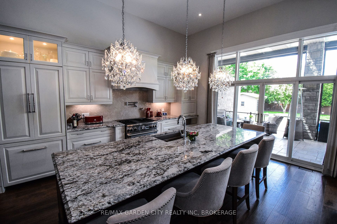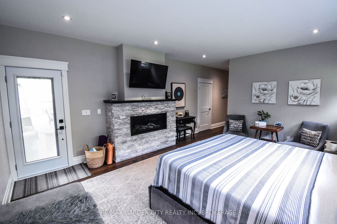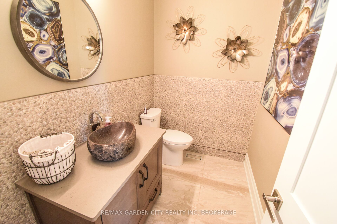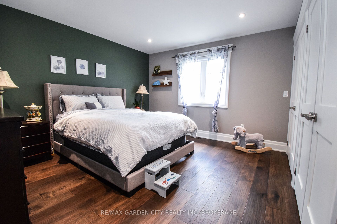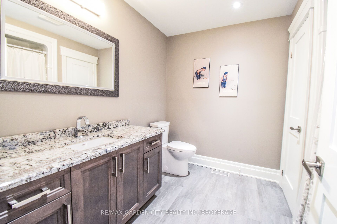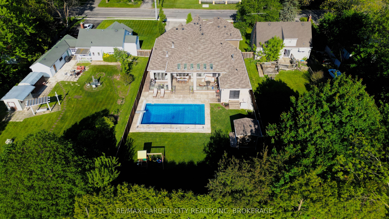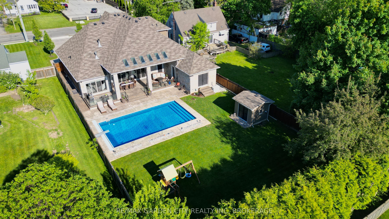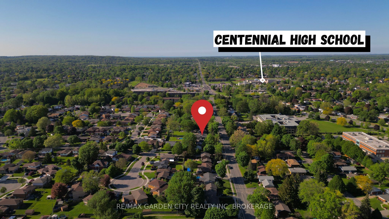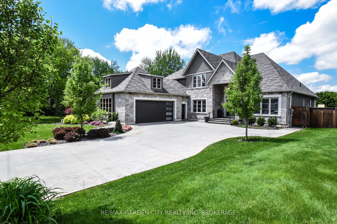
$1,600,000
Est. Payment
$6,111/mo*
*Based on 20% down, 4% interest, 30-year term
Listed by RE/MAX GARDEN CITY REALTY INC, BROKERAGE
Detached•MLS #X12181103•New
Room Details
| Room | Features | Level |
|---|---|---|
Kitchen 4.14 × 5.97 m | Main | |
Living Room 3.68 × 6.21 m | Main | |
Bedroom 4.29 × 3.68 m | Main | |
Dining Room 4.14 × 4.87 m | Main | |
Bedroom 2 4.14 × 4.02 m | Second | |
Bedroom 3 3.69 × 3.68 m | Second |
Client Remarks
Nothing like it!! This one of a kind, 6 bedroom, 6 bathroom home will astound you with breathtaking finishes the minute you walk through the door. Greeting you is a grand foyer which leads you into a full open concept great room & kitchen with soaring coffered ceilings, porcelain tile & wide plank hardwood flooring throughout. Gourmet kitchen with stainless appliances, a magnificent eat-up island with granite counter tops & a full walk-in pantry. Off the kitchen, relax in the bright cozy great room with a gas fireplace and breath taking views of the backyard oasis through floor to ceiling windows. Formal dining room creates an elegant environment for more of those special occasions. Adjacent the dining room is a full private in-law suite boasting a cozy living room, kitchenette, fully accessible bath and large bedroom with plenty of storage. The main floor primary bedroom suite has a fireplace, 5 pc ensuite with soaking tub, double vanities, large glass shower, 2 walk in closets and direct access to the backyard oasis. The upstairs offers 2 large bedrooms with plenty of closet storage and a 4 pc bath to finish off the upper level. The lower basement level features a large rec room with billiards area, luxe electric fireplace, full wet bar for all your entertaining needs. There are 2 more bedrooms, 2 full offices, one with a walk up to the garage making this a perfect opportunity to work from home. Finishing off the lower level is, yes, a gym to get your workout in! This also makes it perfectly set up for a 2nd in-law suite or second unit. Enjoy quiet time with your favourite beverage in your private backyard retreat, patio seating area with full auto screen enclosure, heated in-ground pool with automated cover and outdoor pool powder room. From the mudroom/laundry is the home's attached heated double car garage with immaculate polished floors. Close proximity to schools, shopping, golf courses, hiking, cycling and Welland Canal Trails. Your dream home awaits.
About This Property
223 WILLSON Road, Welland, L3C 2T7
Home Overview
Basic Information
Walk around the neighborhood
223 WILLSON Road, Welland, L3C 2T7
Shally Shi
Sales Representative, Dolphin Realty Inc
English, Mandarin
Residential ResaleProperty ManagementPre Construction
Mortgage Information
Estimated Payment
$0 Principal and Interest
 Walk Score for 223 WILLSON Road
Walk Score for 223 WILLSON Road

Book a Showing
Tour this home with Shally
Frequently Asked Questions
Can't find what you're looking for? Contact our support team for more information.
See the Latest Listings by Cities
1500+ home for sale in Ontario

Looking for Your Perfect Home?
Let us help you find the perfect home that matches your lifestyle
