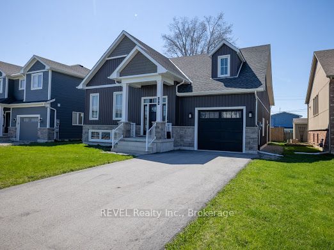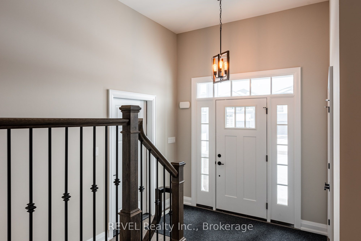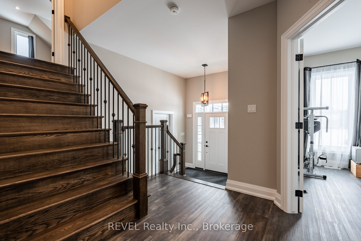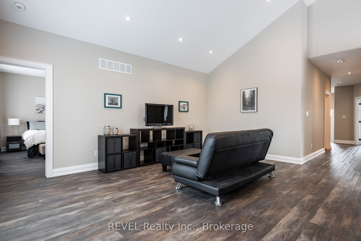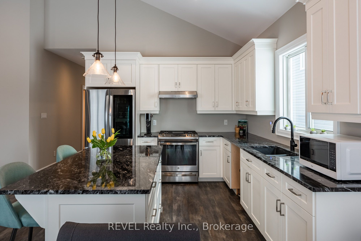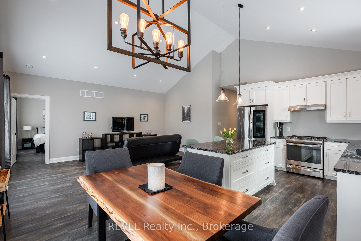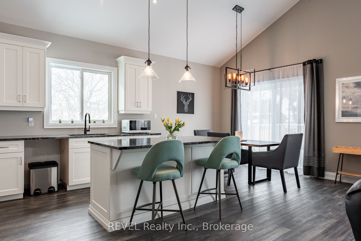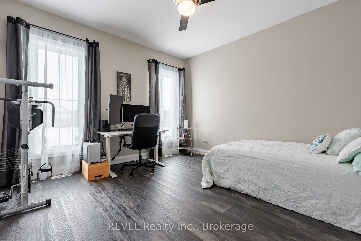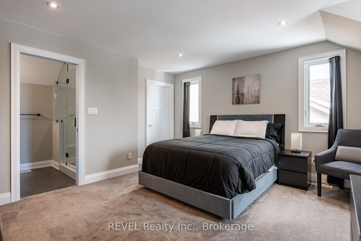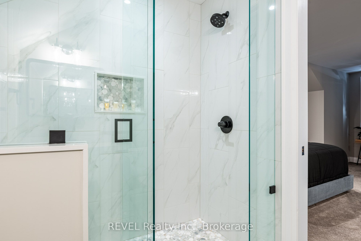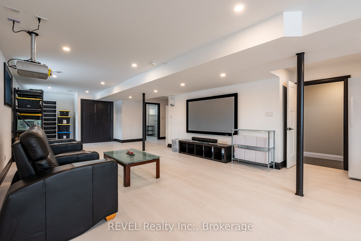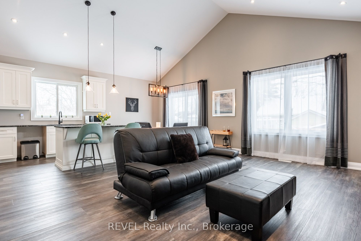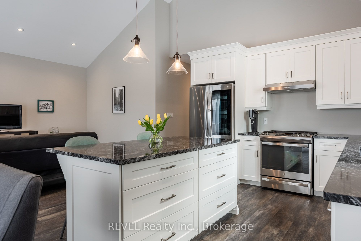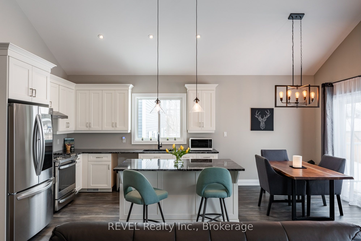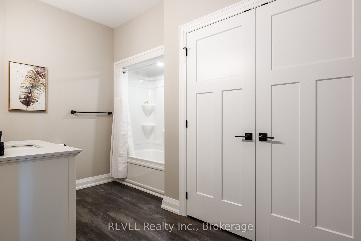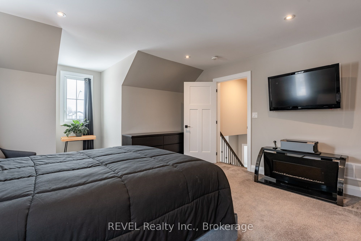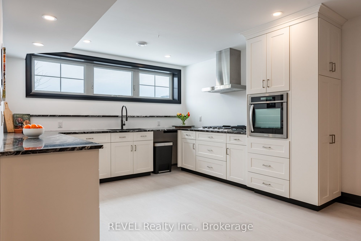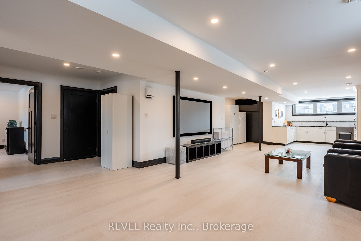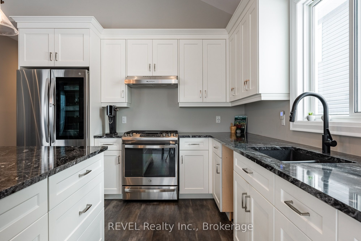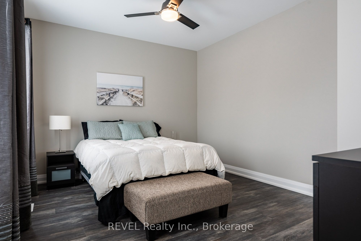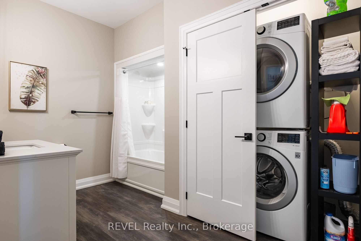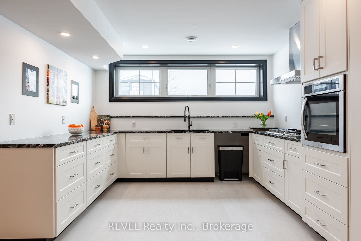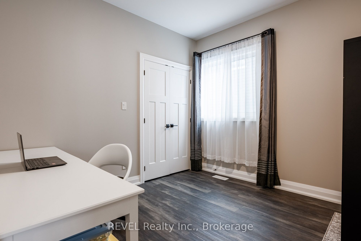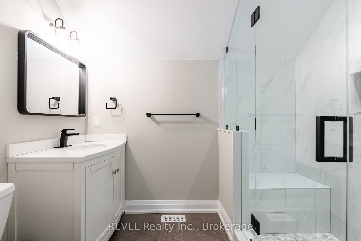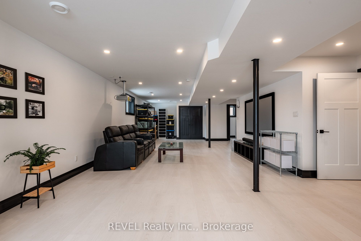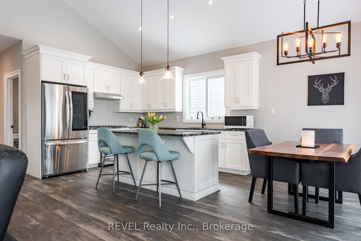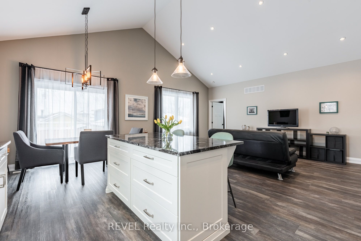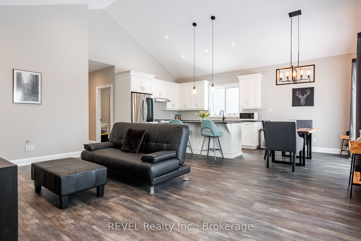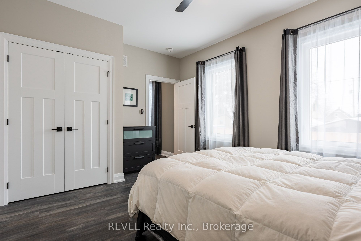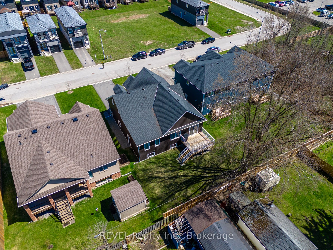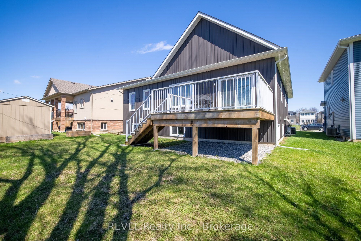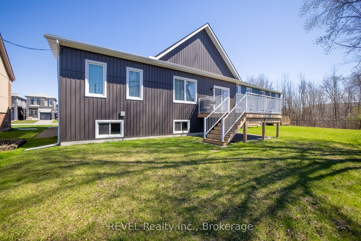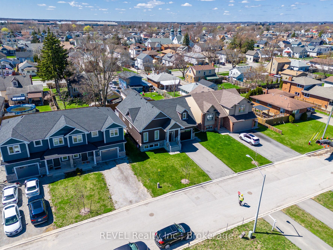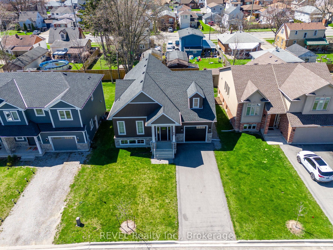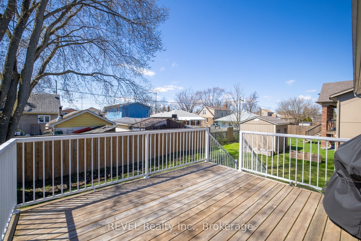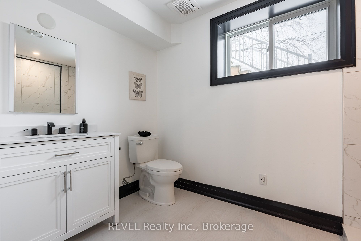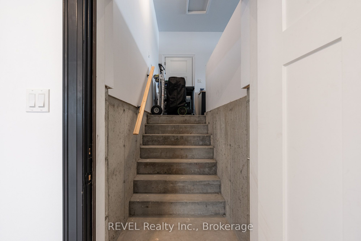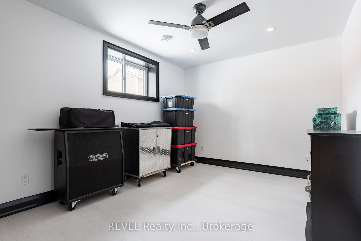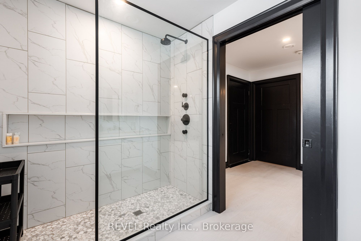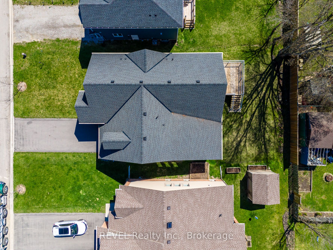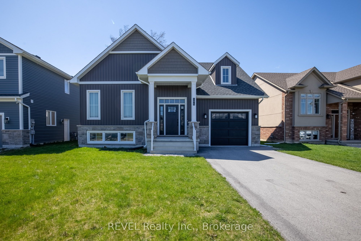
$865,000
Est. Payment
$3,304/mo*
*Based on 20% down, 4% interest, 30-year term
Listed by REVEL Realty Inc., Brokerage
Detached•MLS #X11992569•New
Price comparison with similar homes in Welland
Compared to 6 similar homes
-11.2% Lower↓
Market Avg. of (6 similar homes)
$974,633
Note * Price comparison is based on the similar properties listed in the area and may not be accurate. Consult licences real estate agent for accurate comparison
Room Details
| Room | Features | Level |
|---|---|---|
Bedroom 3.944 × 3.88 m | Carpet FreeOverlooks Frontyard | Main |
Bedroom 2 3.035 × 3.126 m | Carpet Free | Main |
Bedroom 3 3.524 × 4.458 m | Overlooks BackyardCarpet Free | Main |
Primary Bedroom 3.875 × 4.423 m | 3 Pc EnsuiteOverlooks Frontyard | Upper |
Bedroom 5 3.087 × 3.947 m | Basement |
Client Remarks
This fabulous home was built in 2020 by a local custom builder! The attention to detail can be felt as you enter! It is a raised bungalow design with an enclosed loft primary suite area. It also offers a full lower-level in-law suite with its own stunning kitchen, perfect for entertaining or a multi-generational home. With city approval, it could become a perfect income-generating unit to help with your mortgage! When you enter the home, there is a convenient coat closet, access to the garage, and a great split-level design highlighting the spacious foyer. The impressive open-concept great room with a cathedral ceiling encompasses the beautiful kitchen, dining, & living areas. There is sliding door access to a good-sized deck to enjoy the outdoors & barbecuing. The gas BBQ is also included! The main floor level also offers three generous bedrooms and a family four-piece bathroom with a laundry closet located within the bathroom. In the front foyer, there are also stairs leading up to an enclosed loft area where the private primary suite is found with a stunning three-piece ensuite. That makes a total of four spacious bedrooms above grade! The lower level has two entrances: stairs from the front foyer or a separate stairway within the attached garage. The lower level offers great ceiling height and large windows; you forget you are partially below grade! True attention to detail was used to finish this lower area! It has its own 100 amp breaker panel, Rockwool sound insulation was used in the ceilings and interior walls, and Wi-Fi network & speaker cables are hardwired in. The uninstalled speakers are included. This stunning area could be used as additional entertaining space or as an in-law suite, as it offers a combination kitchen with living space. There is also an additional 3-piece bathroom, bedroom & laundry closet with all the hook-ups installed. The 50 x 111 ft partially fenced lot is the perfect size and easy to maintain! City conveniences are all nearby!
About This Property
194 Iva Street, Welland, L3B 1W6
Home Overview
Basic Information
Walk around the neighborhood
194 Iva Street, Welland, L3B 1W6
Shally Shi
Sales Representative, Dolphin Realty Inc
English, Mandarin
Residential ResaleProperty ManagementPre Construction
Mortgage Information
Estimated Payment
$0 Principal and Interest
 Walk Score for 194 Iva Street
Walk Score for 194 Iva Street

Book a Showing
Tour this home with Shally
Frequently Asked Questions
Can't find what you're looking for? Contact our support team for more information.
See the Latest Listings by Cities
1500+ home for sale in Ontario

Looking for Your Perfect Home?
Let us help you find the perfect home that matches your lifestyle
