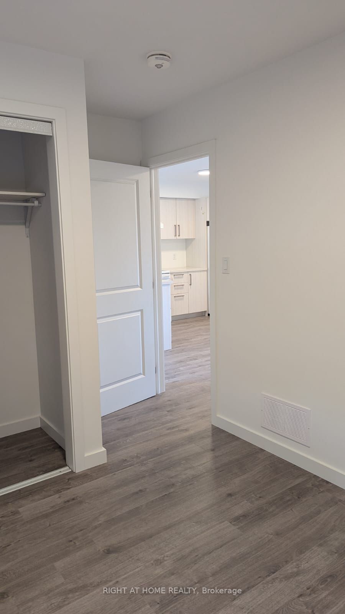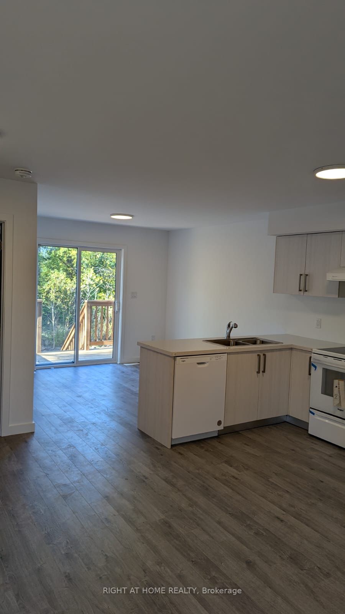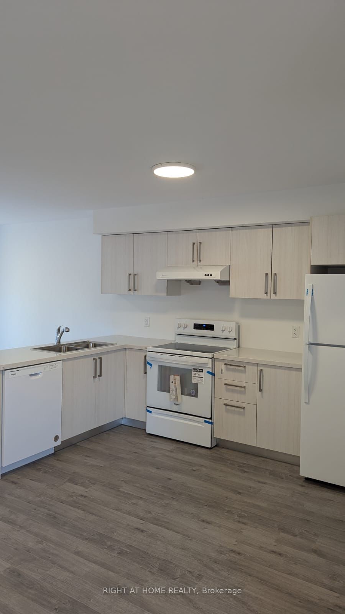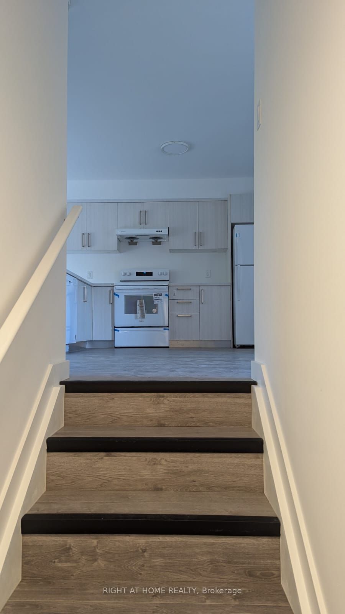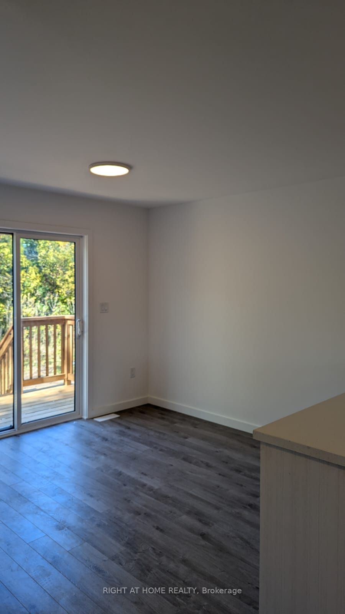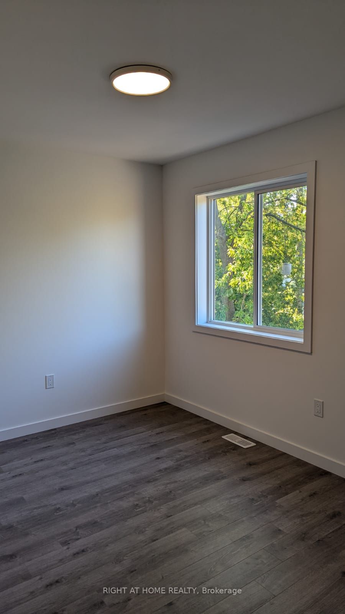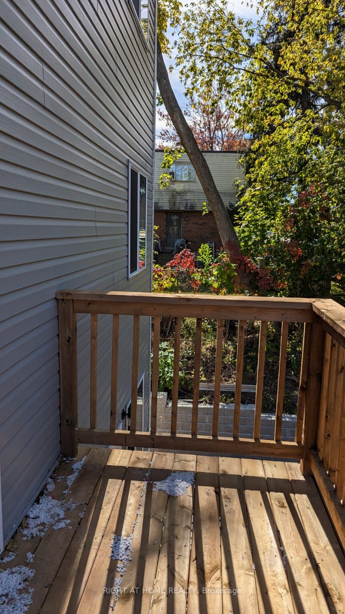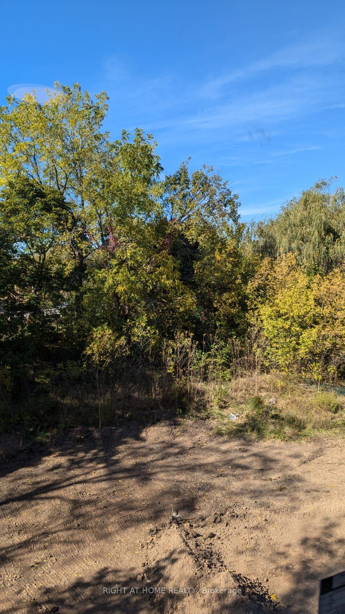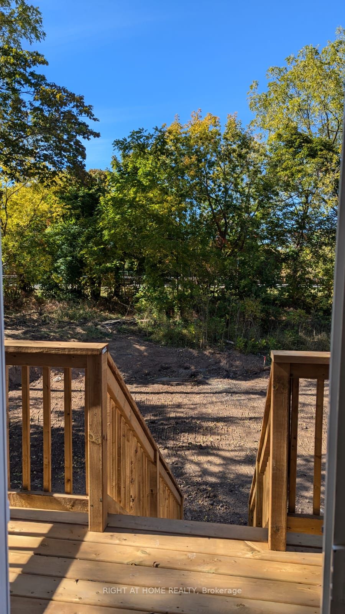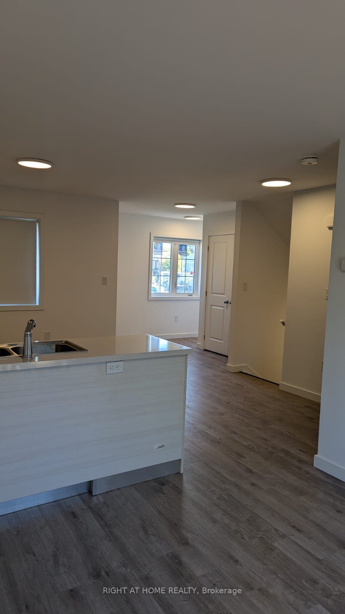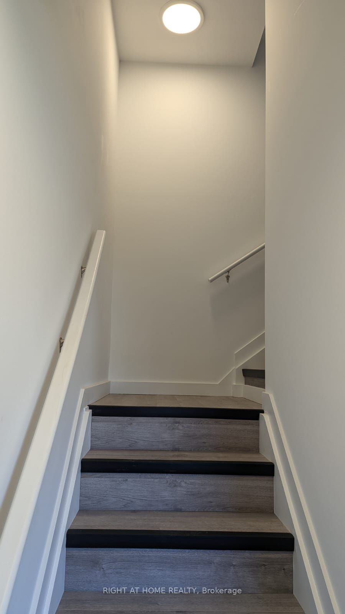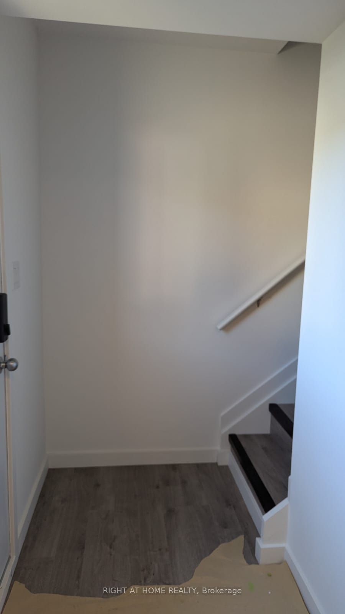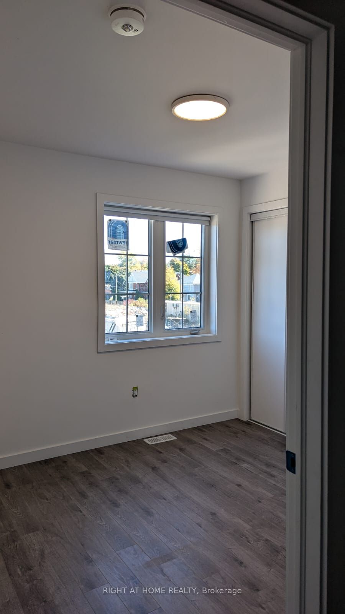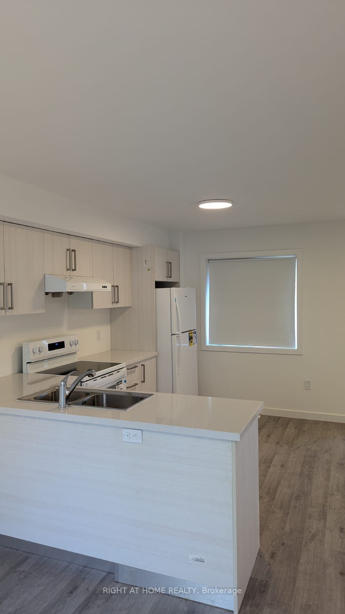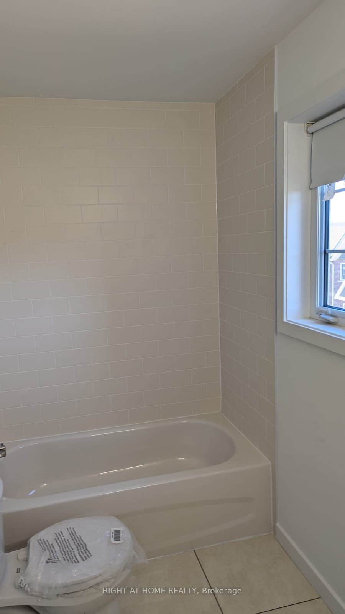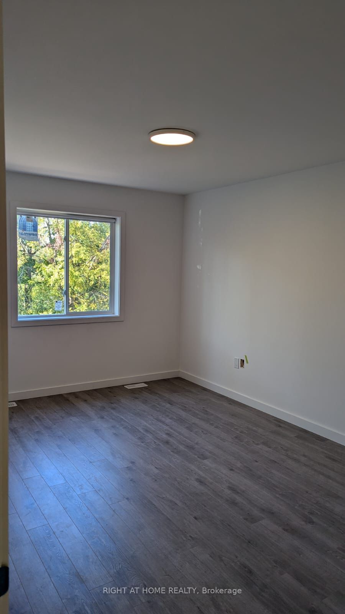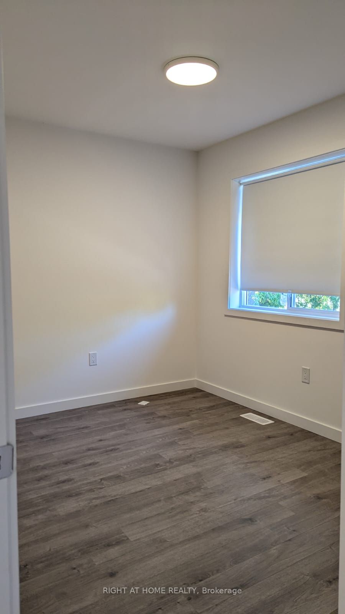
$2,300 /mo
Listed by RIGHT AT HOME REALTY
Att/Row/Townhouse•MLS #X12027786•New
Room Details
| Room | Features | Level |
|---|---|---|
Dining Room 2.44 × 3.66 m | Open Concept | Main |
Kitchen 1.83 × 3.66 m | Open ConceptQuartz Counter | Main |
Living Room 3.15 × 3.05 m | Open ConceptSliding Doors | Main |
Bedroom 4 3.23 × 2.57 m | ClosetWindow | Main |
Primary Bedroom 3.15 × 4.24 m | ClosetWindow4 Pc Ensuite | Second |
Bedroom 2 2.92 × 2.64 m | ClosetWindow | Second |
Client Remarks
This brand-new, 3-storey townhouse offers 4 bedrooms and 3 bathrooms, with a bright open-concept layout. The main floor features a bedroom, full bath, and laundry, plus a spacious kitchen, dining, and family room that opens to a deck overlooking the backyard and a scenic trail. Upstairs, the primary bedroom boasts an en-suite, alongside 2 more bedrooms and a shared bath. Well-lit with high ceilings, this home is just a short walk to transit, schools, and shopping perfect for modern family living.
About This Property
139 Highriver Trail, Welland, L3C 0H6
Home Overview
Basic Information
Walk around the neighborhood
139 Highriver Trail, Welland, L3C 0H6
Shally Shi
Sales Representative, Dolphin Realty Inc
English, Mandarin
Residential ResaleProperty ManagementPre Construction
 Walk Score for 139 Highriver Trail
Walk Score for 139 Highriver Trail

Book a Showing
Tour this home with Shally
Frequently Asked Questions
Can't find what you're looking for? Contact our support team for more information.
Check out 100+ listings near this property. Listings updated daily
See the Latest Listings by Cities
1500+ home for sale in Ontario

Looking for Your Perfect Home?
Let us help you find the perfect home that matches your lifestyle
