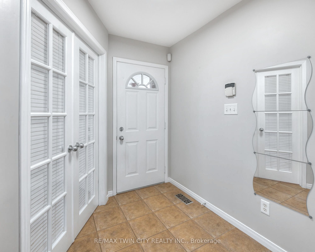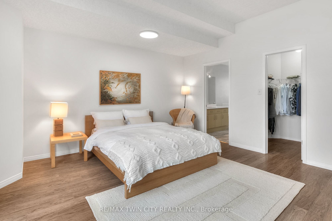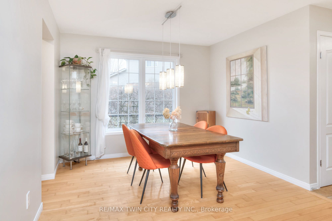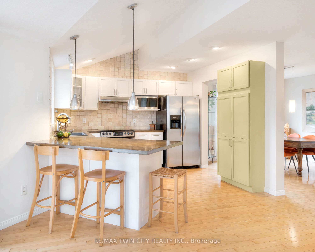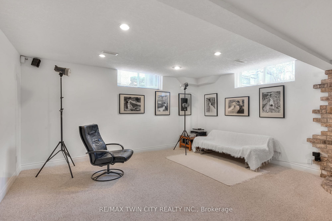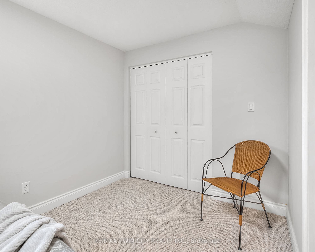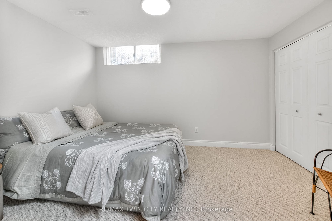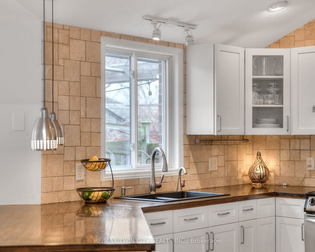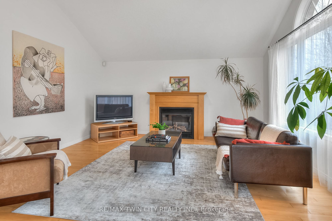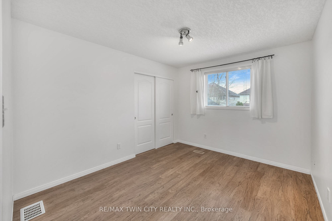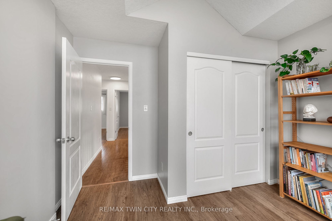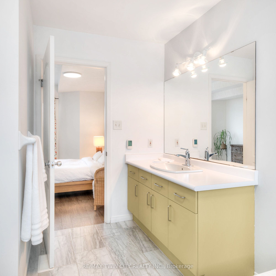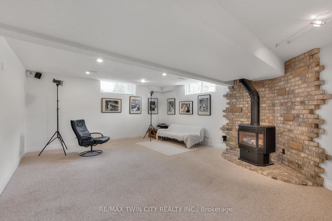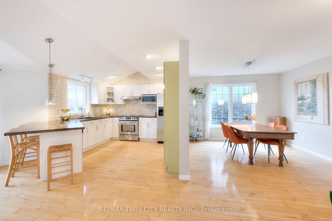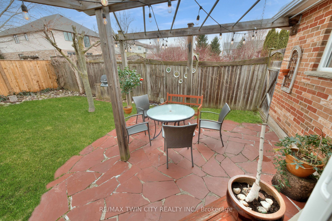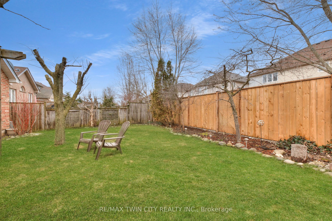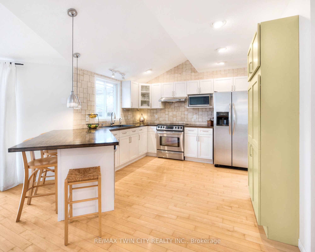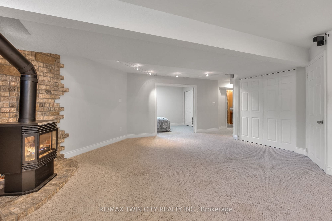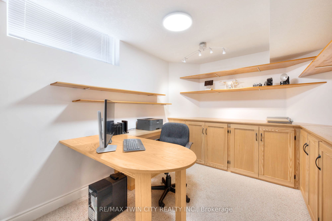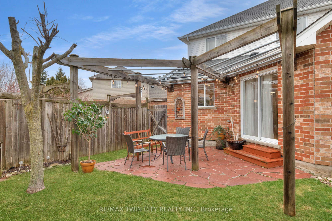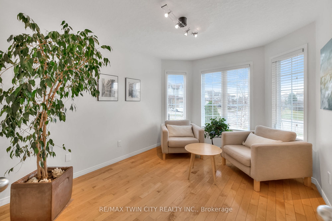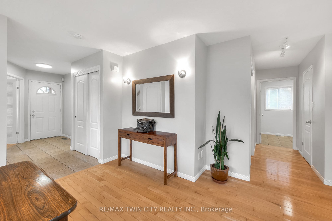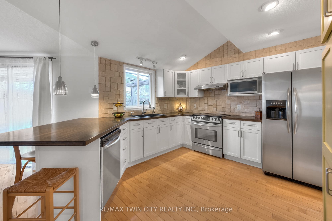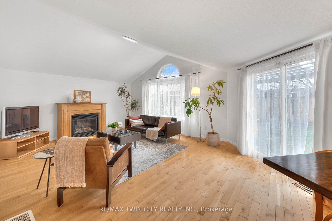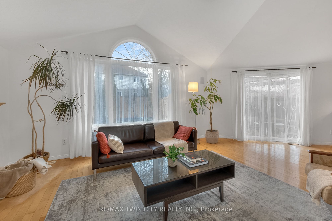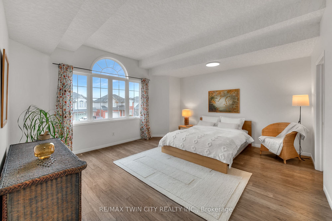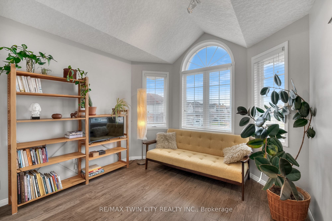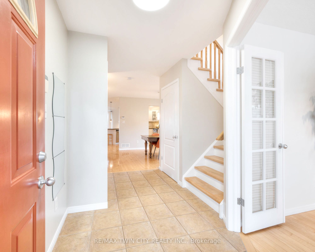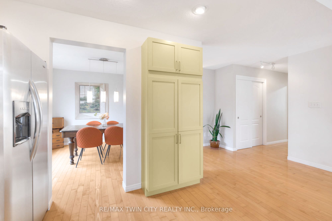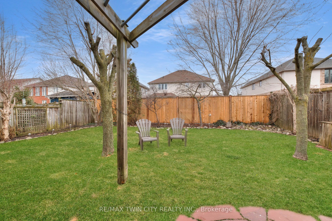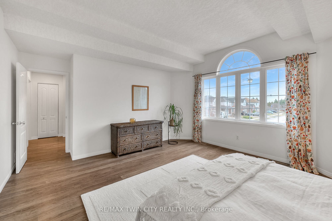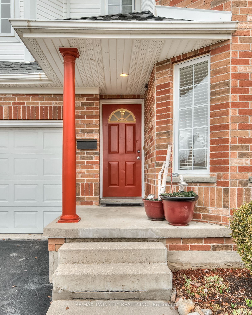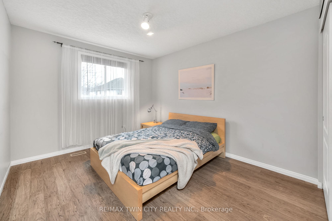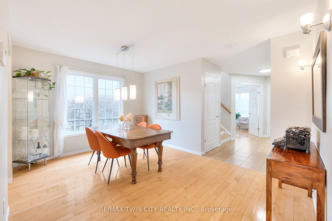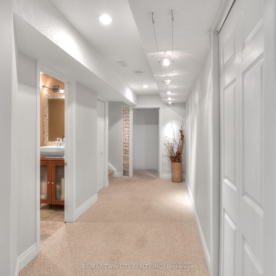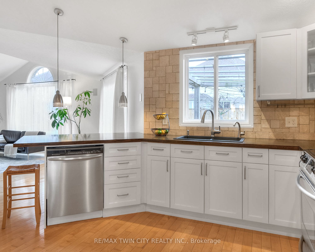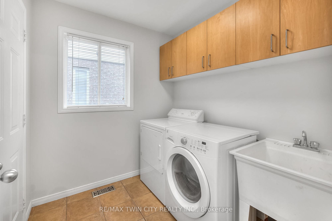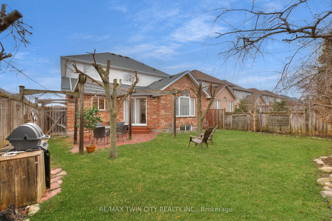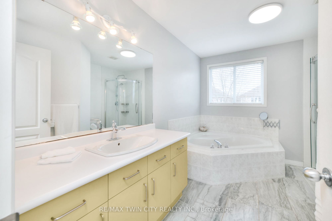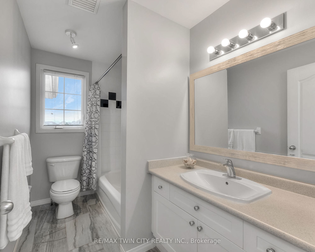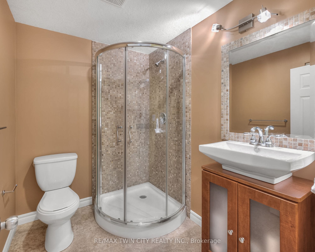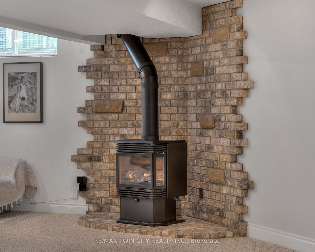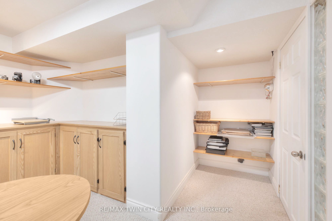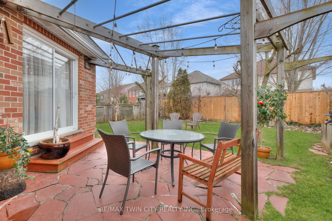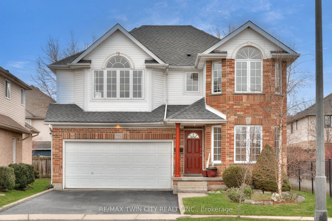
$1,049,900
Est. Payment
$4,010/mo*
*Based on 20% down, 4% interest, 30-year term
Detached•MLS #X12067992•Sold
Price comparison with similar homes in Waterloo
Compared to 13 similar homes
-20.0% Lower↓
Market Avg. of (13 similar homes)
$1,312,291
Note * Price comparison is based on the similar properties listed in the area and may not be accurate. Consult licences real estate agent for accurate comparison
Room Details
| Room | Features | Level |
|---|---|---|
Dining Room 4.78 × 3.56 m | Ground | |
Kitchen 3.1 × 3.33 m | Ground | |
Living Room 3 × 3.76 m | Ground | |
Bedroom 2 3.02 × 3.61 m | Second | |
Bedroom 3 3.1 × 3.61 m | Second | |
Bedroom 4 3.23 × 3.81 m | Second |
Client Remarks
Tucked away in family-friendly Eastbridge, this meticulously maintained 4+1 bedroom, 3.5 bathroom family home offers the perfect blend of comfort, style, and thoughtful design. Check out our TOP 7 reasons why this house is the perfect place to call home! #7 PRIME LOCATION - Welcome to Eastbridge! You're just minutes from top-rated schools, RIM Park, Grey Silo Golf Course, St. Jacobs Market, and Conestoga Mall. #6 CURB APPEAL - You're greeted by an extended driveway and double-car garage, meaning no family member will ever have to worry about parking. #5 CARPET-FREE MAIN FLOOR - You'll find tile and maple hardwood flooring, updated light fixtures, and plenty of natural light. The living room features large windows, an upgraded cathedral ceiling, and a gas fireplace, The main level also includes a private office, laundry, and a powder room. #4 EAT-IN KITCHEN - Equipped with stainless steel appliances, generous cabinet space, and a cozy breakfast bar, this space invites connection. Just off the kitchen, an open dining room with an upgraded window creates the perfect setting for everyday meals and special occasions. #3 THE BACKYARD - The fully-fenced backyard is ready for relaxing and entertaining! Enjoy summer dinners on the patio, fire up the BBQ, or unwind under the shade of mature trees. With East-West exposure, you'll enjoy natural light all day long. #2 BEDROOMS & BATHROOMS - Upstairs, you'll find four bright, comfortable bedrooms. The primary suite offers large windows, a walk-in closet, a 4-piece ensuite with heated floors, a shower, and a soaker tub.The remaining bedrooms are perfect for family or guests and share a 4-piece bathroom with shower/tub combo.#1 FULLY-FINISHED BASEMENT - The professionally finished basement adds incredible versatility to this home. You'll find a large recreation space with a second gas fireplace, an additional bedroom, a home office with built-in cabinetry, a 3-piece bathroom with a walk-in shower, and ample storage throughout.
About This Property
755 Shediac Crescent, Waterloo, N2K 4M4
Home Overview
Basic Information
Walk around the neighborhood
755 Shediac Crescent, Waterloo, N2K 4M4
Shally Shi
Sales Representative, Dolphin Realty Inc
English, Mandarin
Residential ResaleProperty ManagementPre Construction
Mortgage Information
Estimated Payment
$0 Principal and Interest
 Walk Score for 755 Shediac Crescent
Walk Score for 755 Shediac Crescent

Book a Showing
Tour this home with Shally
Frequently Asked Questions
Can't find what you're looking for? Contact our support team for more information.
See the Latest Listings by Cities
1500+ home for sale in Ontario

Looking for Your Perfect Home?
Let us help you find the perfect home that matches your lifestyle
