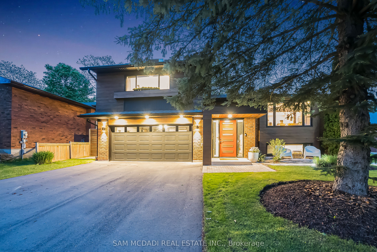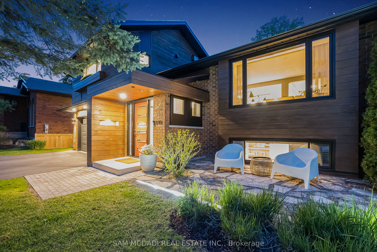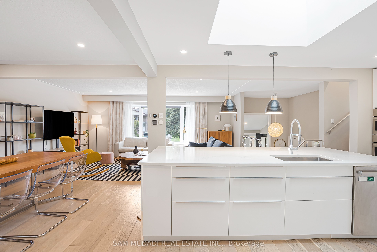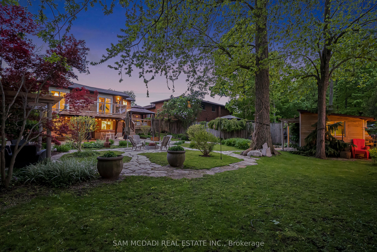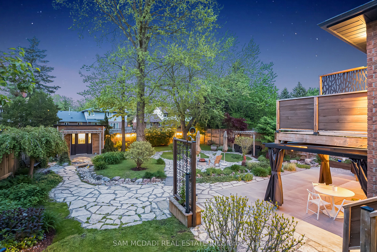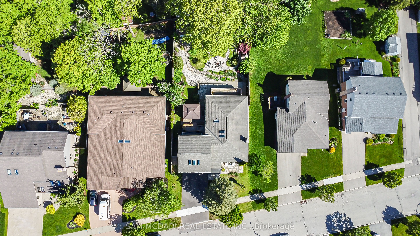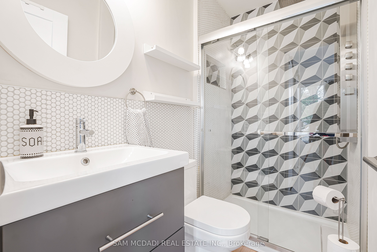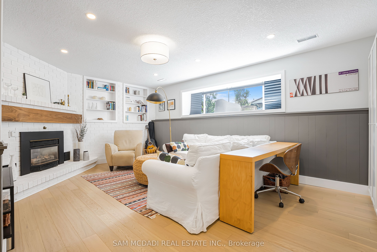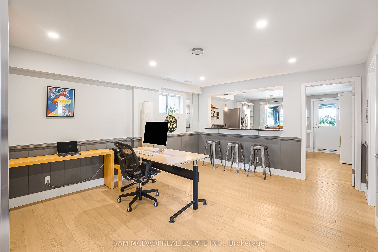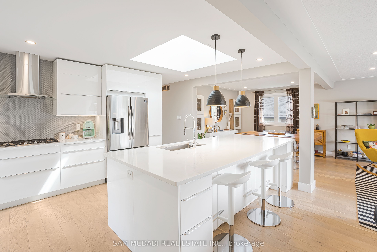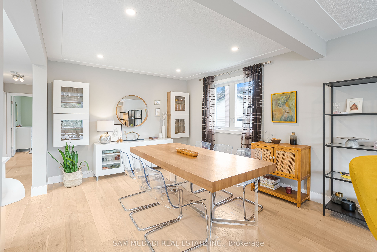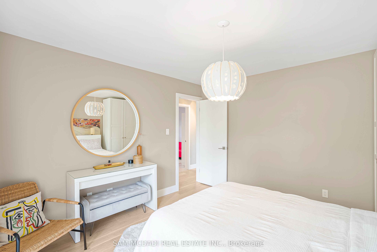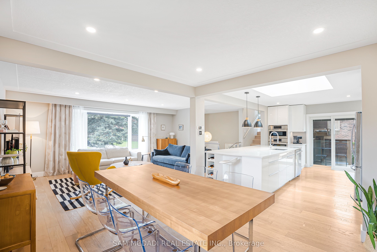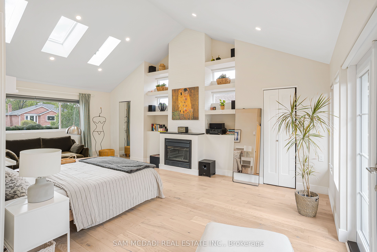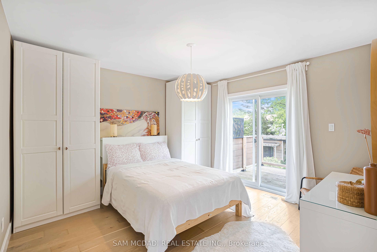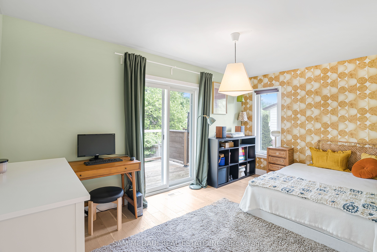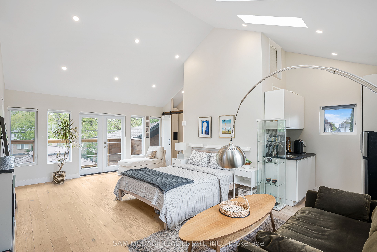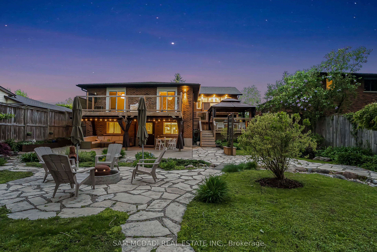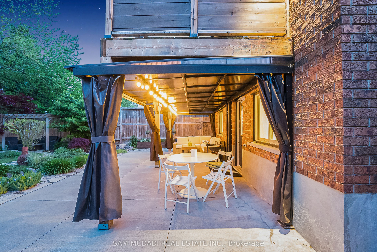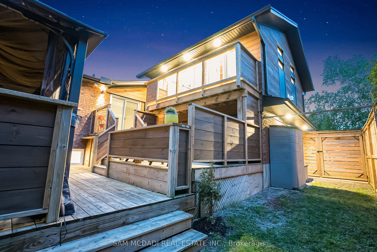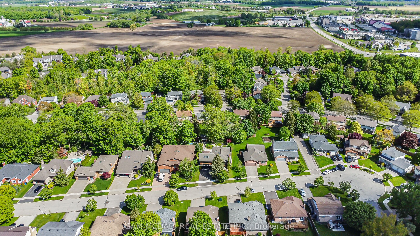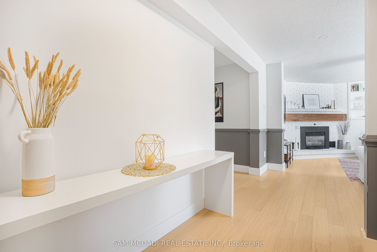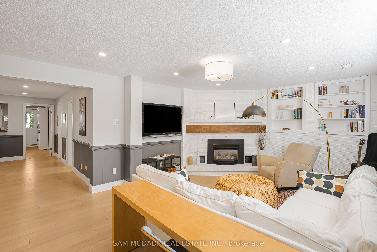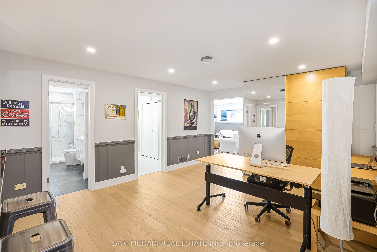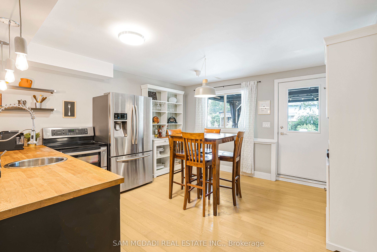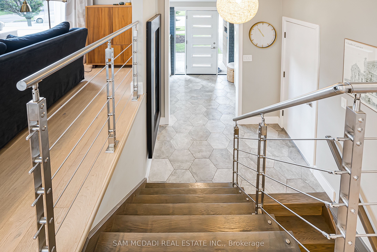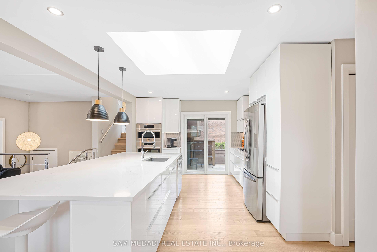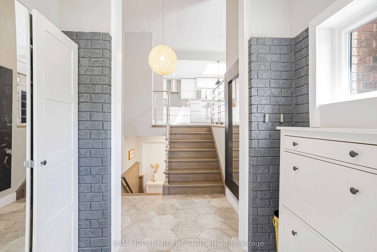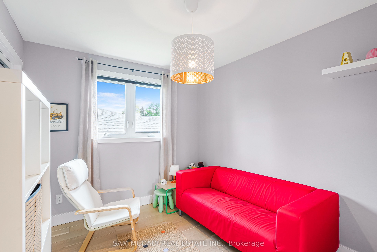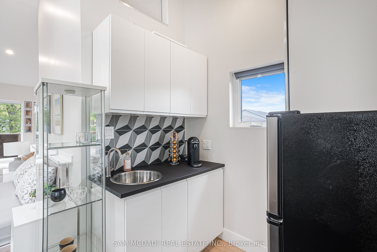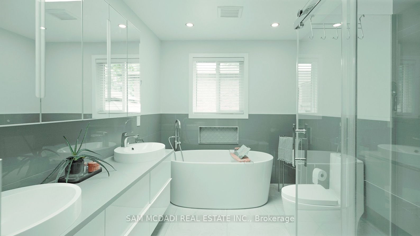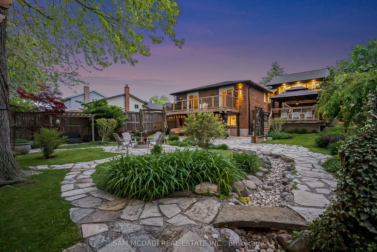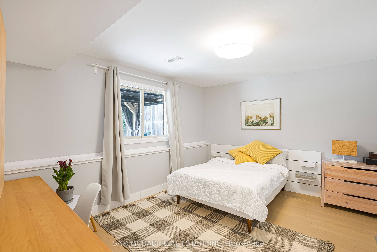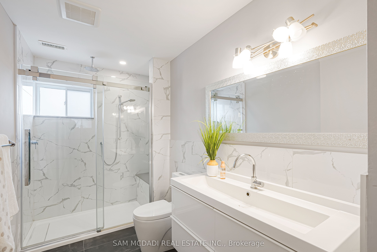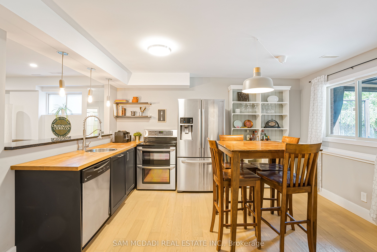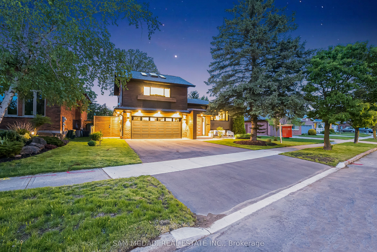
$1,299,800
Est. Payment
$4,964/mo*
*Based on 20% down, 4% interest, 30-year term
Listed by SAM MCDADI REAL ESTATE INC.
Detached•MLS #X12174618•New
Price comparison with similar homes in Waterloo
Compared to 2 similar homes
0.0% Higher↑
Market Avg. of (2 similar homes)
$1,299,450
Note * Price comparison is based on the similar properties listed in the area and may not be accurate. Consult licences real estate agent for accurate comparison
Room Details
| Room | Features | Level |
|---|---|---|
Living Room 6.06 × 3.89 m | Combined w/DiningHardwood FloorLarge Window | Main |
Dining Room 3.35 × 3.47 m | Hardwood FloorCombined w/KitchenWindow | Main |
Primary Bedroom 5.78 × 6.61 m | Hardwood Floor3 Pc EnsuiteSkylight | Second |
Bedroom 2 3.65 × 3.71 m | Hardwood FloorW/O To BalconyCloset | Main |
Bedroom 3 4.57 × 2.74 m | Hardwood FloorW/O To DeckCloset | Main |
Bedroom 4 3.42 × 2.78 m | Hardwood FloorClosetWindow | Second |
Client Remarks
This Exquisite Four+1 -Bedroom Bungalow Style Home Features A Versatile Extension Above The Garage, Currently Utilized As A Primary Bedroom, Or Effortlessly Converted Into A Spacious Family Room Or Separate Dwelling With Minor Modifications, Boasting Three Bathrooms And 1867 Square Feet Of Above-Grade, Over 3000 Square Feet Living Space, Providing Ample Room For Growing or Multigenerational Families Or Entertaining. With Recent Renovations And Addition Above The Garage Valued At Approximately $400,000. Having Upgraded The Kitchens, Bathrooms, And Flooring. Highlighting Operable Skylights With Remote Controlled Blinds, Upgraded Windows, Doors, And Hardwood Flooring, A Basement Bathroom With Radiant Heating, Hot Tub Hookup, And Pot Lights, As Well As Multiple Levels Of Outdoor Living Space, Including A Multi Level Deck And 2 Terraces, On A Meticulously Maintained And Updated Property With Notable Improvements Such As A New Steel Railing, Upgraded Bathrooms, Additional AC, Second Fireplace, Sump Pump, Roof, Gutters, And Driveway, Along With Outdoor Features Including A Shed, Gazebo, Patio Lighting And Stone Pathways Throughout Very Large Backyard, And Natural Gas Hookup For BBQ, And The Addition Above The Garage, A New Build Finished In 2022, Features A New Bathroom And Kitchenette, Spray-Foam Insulation, Hardwood Flooring, An Operable Skylight, Gas Fireplace, And AC, With Barn And French Doors. This Home Is Ideally Located In a Very Quiet family-friendly neighbourhood Nestled In Nature, Walking Distance To Northlake Woods PS, Grocery Shopping, LRT -Streetcar, Transit, Restaurants, Gyms & Laurel Creek Conservation Area And St. Jacobs Farmers Market.
About This Property
642 Red Pine Drive, Waterloo, N2V 1R5
Home Overview
Basic Information
Walk around the neighborhood
642 Red Pine Drive, Waterloo, N2V 1R5
Shally Shi
Sales Representative, Dolphin Realty Inc
English, Mandarin
Residential ResaleProperty ManagementPre Construction
Mortgage Information
Estimated Payment
$0 Principal and Interest
 Walk Score for 642 Red Pine Drive
Walk Score for 642 Red Pine Drive

Book a Showing
Tour this home with Shally
Frequently Asked Questions
Can't find what you're looking for? Contact our support team for more information.
See the Latest Listings by Cities
1500+ home for sale in Ontario

Looking for Your Perfect Home?
Let us help you find the perfect home that matches your lifestyle
