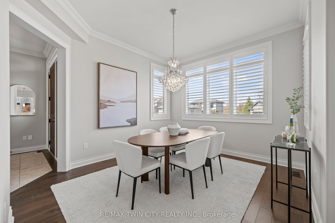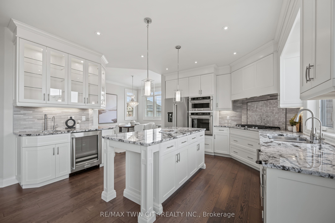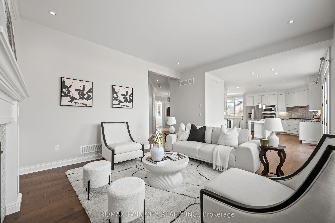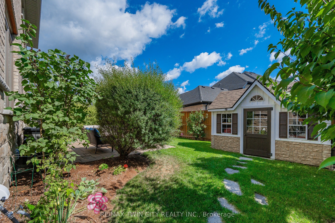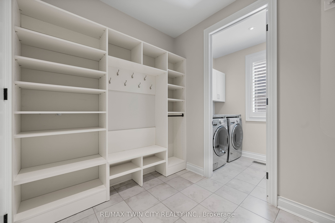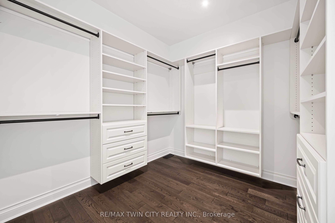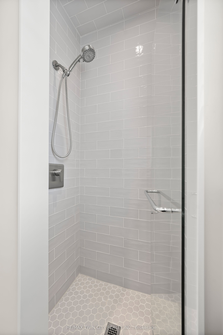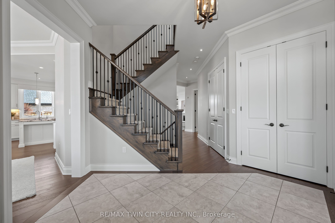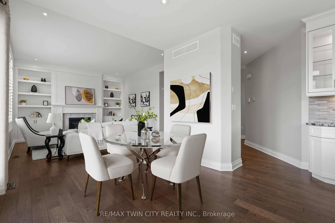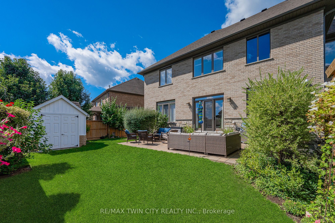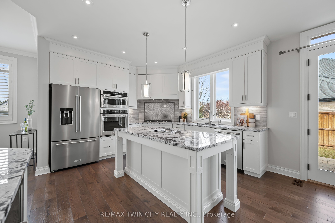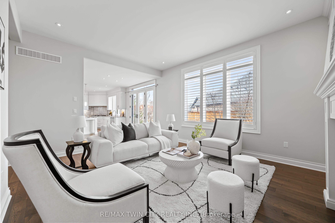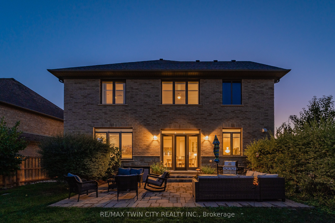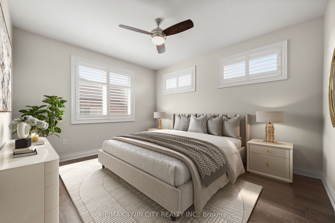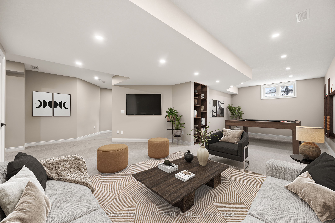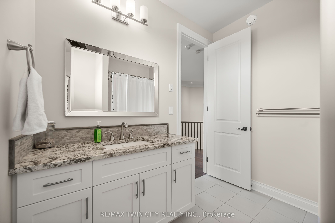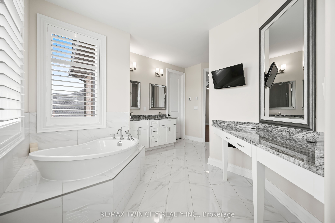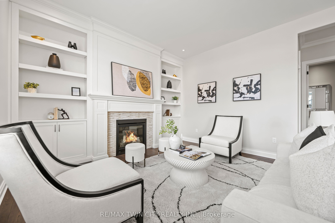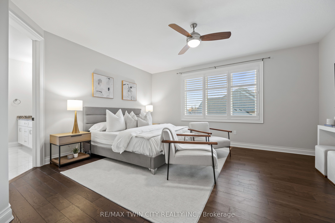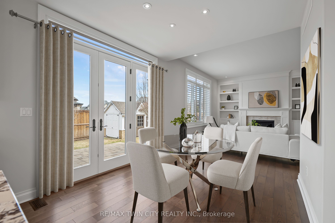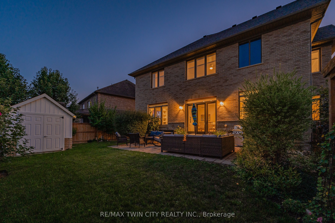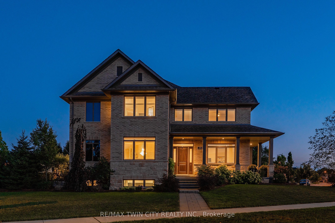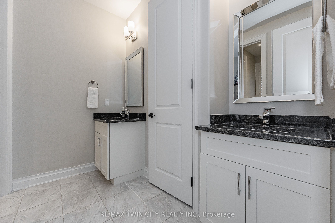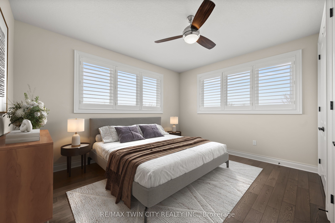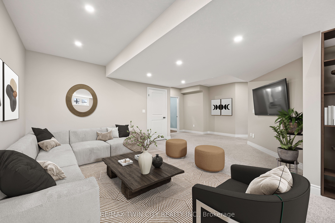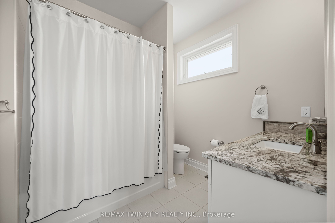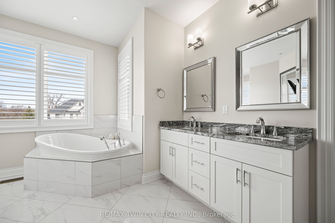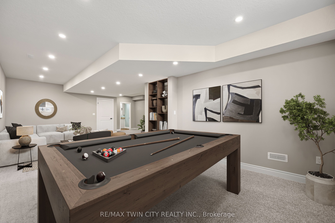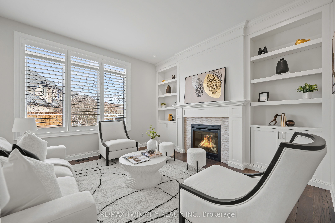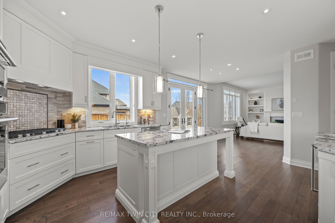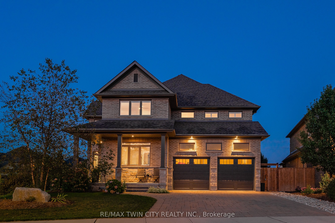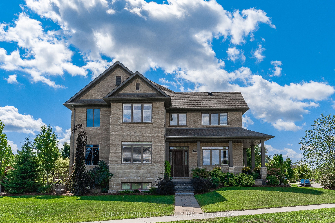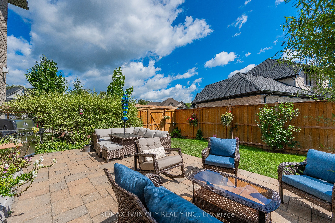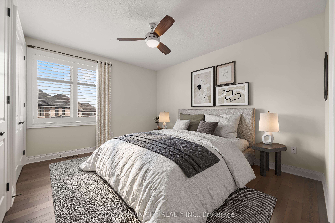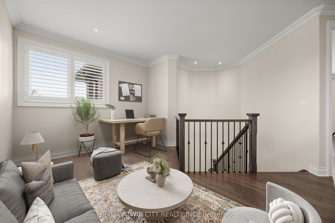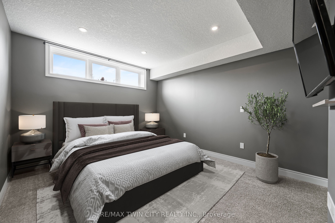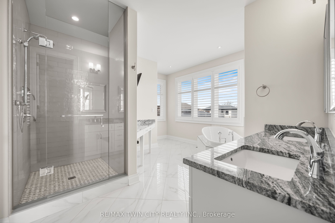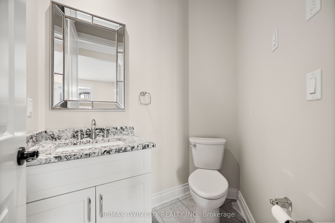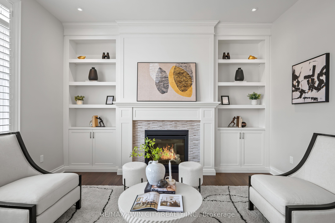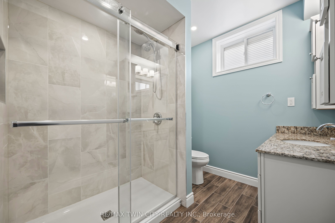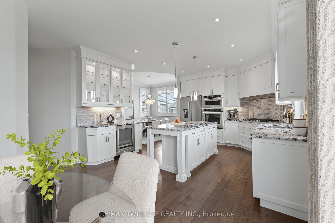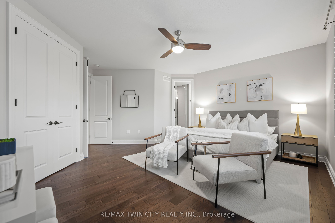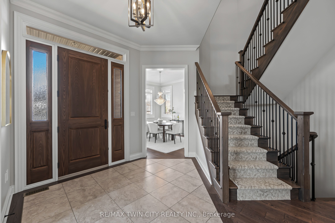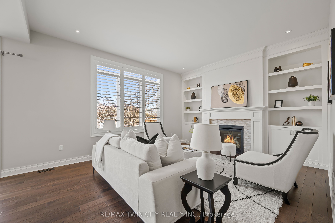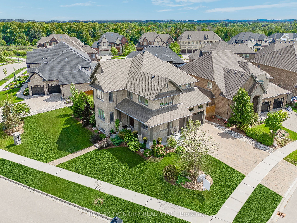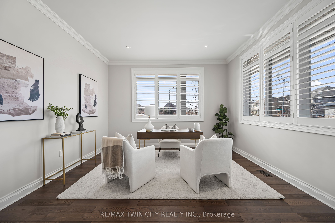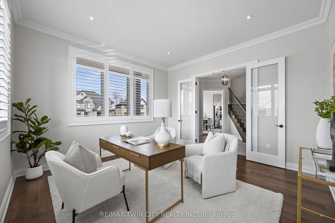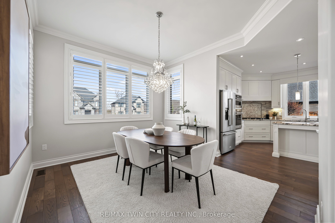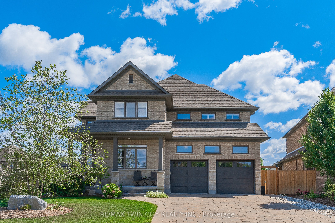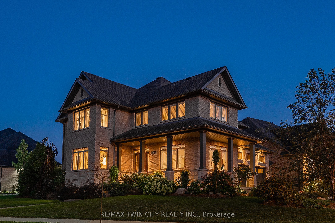
$1,750,000
Est. Payment
$6,684/mo*
*Based on 20% down, 4% interest, 30-year term
Listed by RE/MAX TWIN CITY REALTY INC.
Detached•MLS #X12048806•New
Price comparison with similar homes in Waterloo
Compared to 1 similar home
9.4% Higher↑
Market Avg. of (1 similar homes)
$1,599,000
Note * Price comparison is based on the similar properties listed in the area and may not be accurate. Consult licences real estate agent for accurate comparison
Room Details
| Room | Features | Level |
|---|---|---|
Dining Room 4.16 × 3.61 m | Main | |
Kitchen 7.11 × 4.84 m | Main | |
Bedroom 4.32 × 4.81 m | Second | |
Bedroom 4.27 × 3.58 m | Second | |
Bedroom 4.23 × 4.36 m | Second | |
Primary Bedroom 5.06 × 5.91 m | Second |
Client Remarks
This is your dream home! Stunning, custom-built executive home (Milla) is now available in the highly coveted Carriage Crossing, Waterloo. Offering 4+1 beds/5 baths & 4800 SF of luxurious living space, this stunning home is the epitome of class & sophistication. Step inside & be greeted by a grand, spacious foyer. Flanking the main entry-a lrg office/living rm, & a formal dining area, which connects to the gourmet kitchen. The stunning Barzotti kitchen is a chefs dream, complete w/ lrg centre island, premium appliances, undercabinet lighting, granite counters, marble backsplash, built-in servery, pantry, & breakfast area, offering access to the yard. Retreat into the adjoining great rm w/ gas fireplace & custom built-ins & enjoy relaxing/hosting memorable gatherings in this inviting space. Completing the main level-a 2-pce bath, & a mud/laundry rm. The upper level offers a lavish primary suite w/ double door entry, walk-in closet, 2nd closet & a spa-like 5-pce ensuite w/ heated floors, double vanity, makeup table, soaker tub & tiled-glass shower. 3 additional bedrms (2 share Jack-&-Jill), 4-pce main bath & bonus loft area completes the upper. The fully finished lower level offers a lrg rec rm, 5th bedrm, 3-pce bath, & over-sized workshop. Countless upgrades & quality craftmanship throughout incl. 10 main flr ceilings, crown moulding, pot lights, designer light fixtures, California Shutters, decorative transom windows, stone counters, engineered hardwood/porcelain tile, & more! The luxury continues outdoors w/ outstanding curb appeal & landscaping, lrg wrap-around porch, fully fenced yard w/ patio, perennial gardens, shed (w/ hydro), & sprinkler system. Located on an oversized corner lot w/ easy access to the park & walking trails. Premium location, close to top-rated schools, area workplaces, universities, RIM Park, Grey Silo Golf Club, Walter Bean Trail, Farmers Market, & all popular amenities. Quick HWY access. You will fall in love w/ this spectacular home!
About This Property
584 Manor Ridge Crescent, Waterloo, N2K 0B4
Home Overview
Basic Information
Walk around the neighborhood
584 Manor Ridge Crescent, Waterloo, N2K 0B4
Shally Shi
Sales Representative, Dolphin Realty Inc
English, Mandarin
Residential ResaleProperty ManagementPre Construction
Mortgage Information
Estimated Payment
$0 Principal and Interest
 Walk Score for 584 Manor Ridge Crescent
Walk Score for 584 Manor Ridge Crescent

Book a Showing
Tour this home with Shally
Frequently Asked Questions
Can't find what you're looking for? Contact our support team for more information.
Check out 100+ listings near this property. Listings updated daily
See the Latest Listings by Cities
1500+ home for sale in Ontario

Looking for Your Perfect Home?
Let us help you find the perfect home that matches your lifestyle
