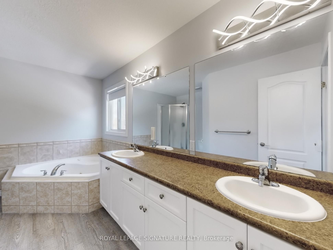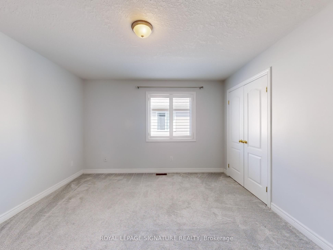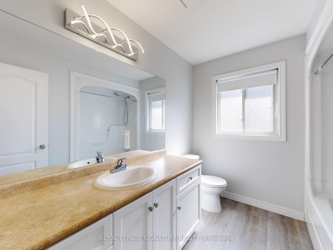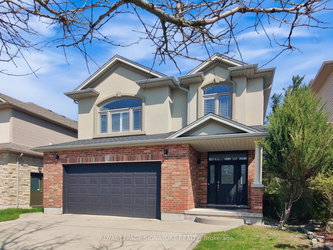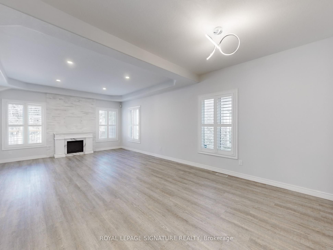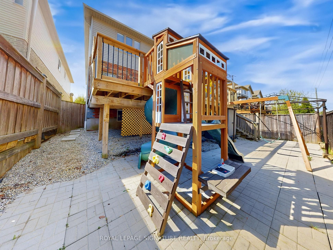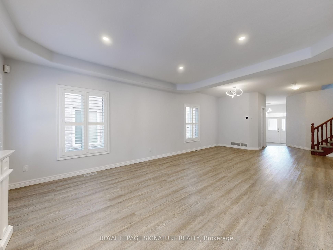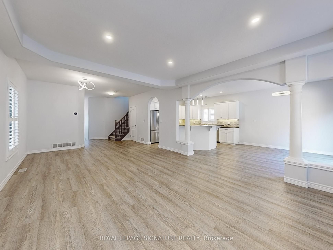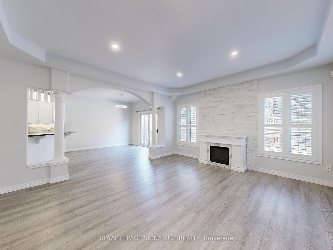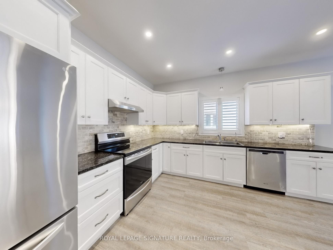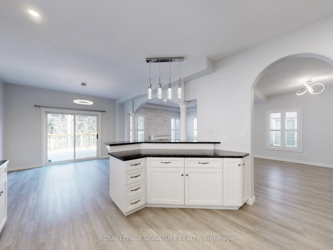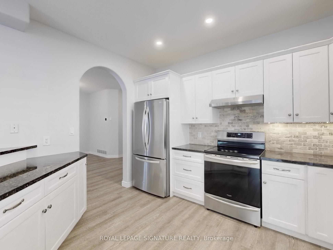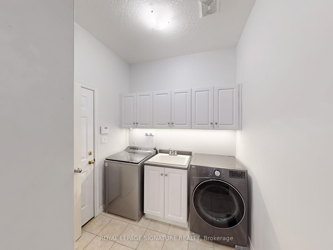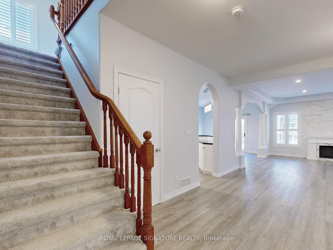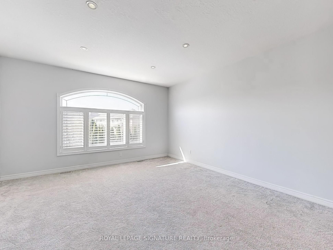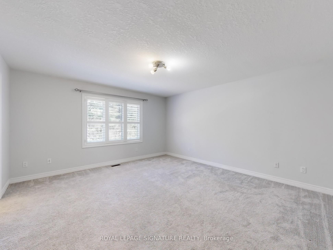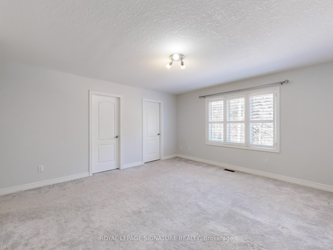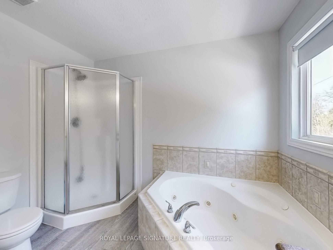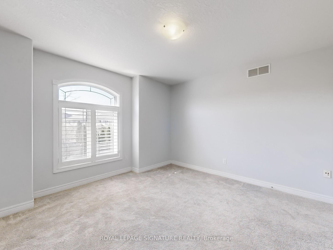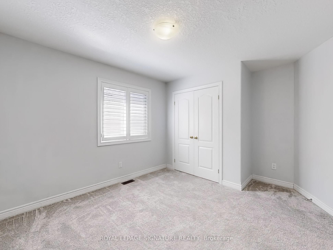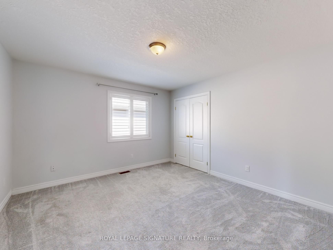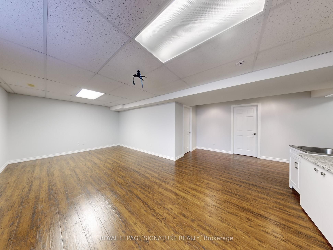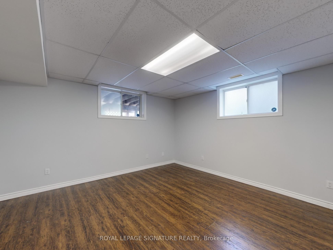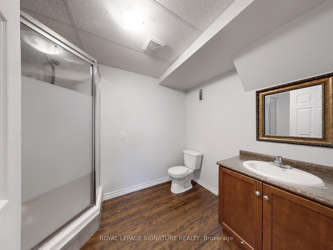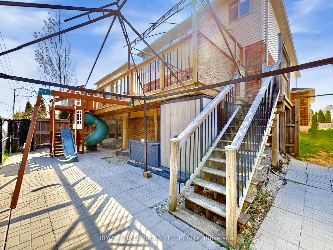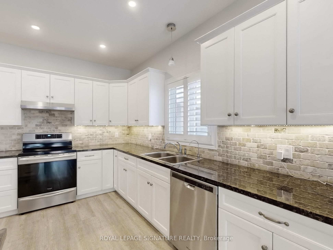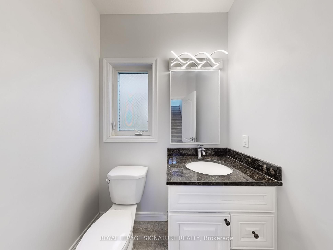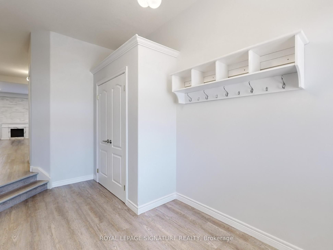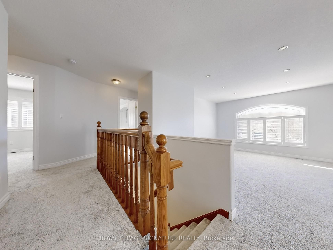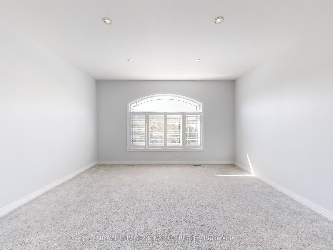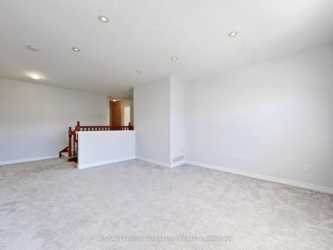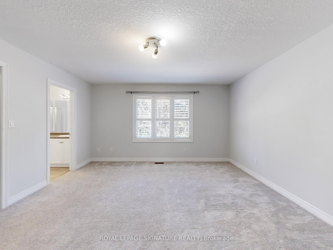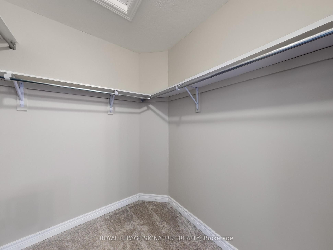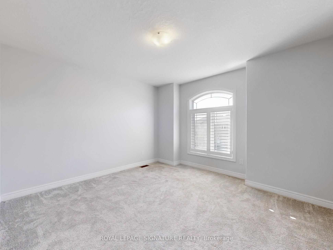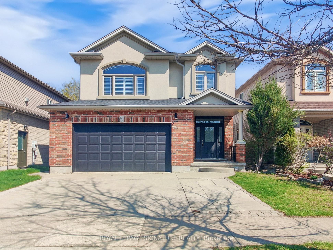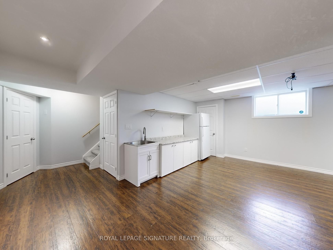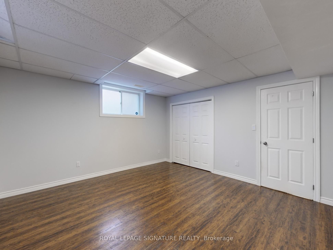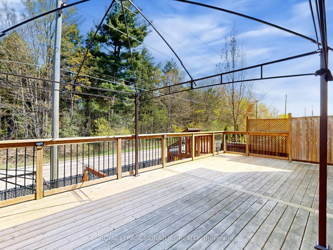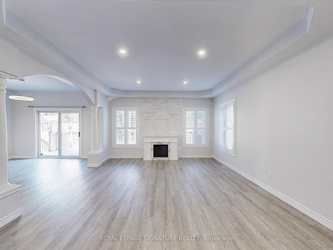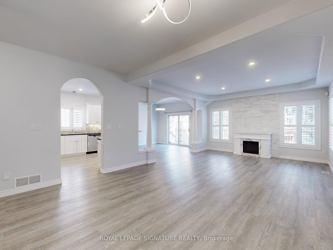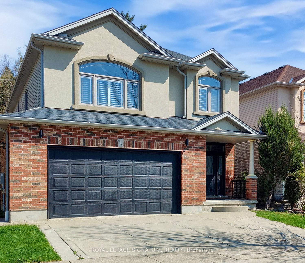
$1,099,900
Est. Payment
$4,201/mo*
*Based on 20% down, 4% interest, 30-year term
Listed by ROYAL LEPAGE SIGNATURE REALTY
Detached•MLS #X12146285•New
Price comparison with similar homes in Waterloo
Compared to 17 similar homes
-19.9% Lower↓
Market Avg. of (17 similar homes)
$1,372,812
Note * Price comparison is based on the similar properties listed in the area and may not be accurate. Consult licences real estate agent for accurate comparison
Room Details
| Room | Features | Level |
|---|---|---|
Kitchen 3.94 × 3.66 m | Stainless Steel ApplBreakfast BarCombined w/Dining | Main |
Dining Room 3.38 × 3.66 m | Combined w/KitchenOpen ConceptW/O To Deck | Main |
Primary Bedroom 5.38 × 4.32 m | 5 Pc EnsuiteWalk-In Closet(s)Overlook Greenbelt | Second |
Bedroom 2 3.63 × 3.86 m | WindowB/I Closet | Second |
Bedroom 3 3.94 × 3.12 m | WindowB/I Closet | Second |
Bedroom 4 3.53 × 3.71 m | WindowB/I Closet | Second |
Client Remarks
Welcome Home to your spacious 5-bedroom haven! This beautifully maintained detached home offers 5 bedrooms, 3.5 bathrooms, and a private backyard oasis with no rear neighbours, backing onto a lush and tranquil greenbelt. Enjoy peace of mind with a newer roof (2021) and a widened driveway that fits three vehicles, in addition to the 2-car garage. A convenient mudroom right off the garage with laundry (2021) and sink add everyday ease. Inside, the main floor features a powder room and spacious living room with electric fireplace (2021), potlights, california shutters (2022) and luxury vinyl planks (2021) throughout. The open concept kitchen boasts granite countertops, stainless steel appliances (2022), tiled backsplash, induction stove, a 7-stage reverse osmosis water system, and breakfast bar. Walk out from the dining area to a large extended deck (2022) with an attached slide down to a fenced backyard for the most adventurous children. Backyard comes equipped with privacy panels, two gazebos, and a play area - perfect for family fun and entertaining. Upstairs, you'll find a spacious family room and four generous bedrooms, including a primary suite with a walk-in closet and 5-piece ensuite featuring a soaker tub and double vanity.The finished basement includes a fifth bedroom, 3-piece bath, kitchenette, separate workstation area, under stair storage and living space - ideal for in-laws or guests. With room for the whole family, modern upgrades, and a backyard built for fun and privacy, this home truly has it all!
About This Property
539 Wood Nettle Way, Waterloo, N2V 2X9
Home Overview
Basic Information
Walk around the neighborhood
539 Wood Nettle Way, Waterloo, N2V 2X9
Shally Shi
Sales Representative, Dolphin Realty Inc
English, Mandarin
Residential ResaleProperty ManagementPre Construction
Mortgage Information
Estimated Payment
$0 Principal and Interest
 Walk Score for 539 Wood Nettle Way
Walk Score for 539 Wood Nettle Way

Book a Showing
Tour this home with Shally
Frequently Asked Questions
Can't find what you're looking for? Contact our support team for more information.
See the Latest Listings by Cities
1500+ home for sale in Ontario

Looking for Your Perfect Home?
Let us help you find the perfect home that matches your lifestyle
