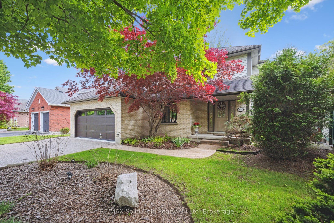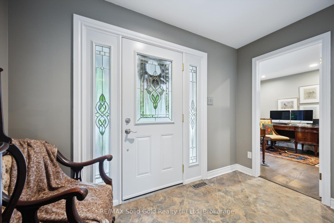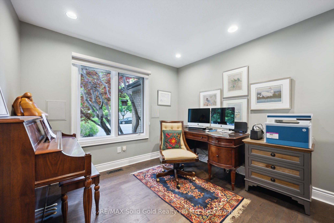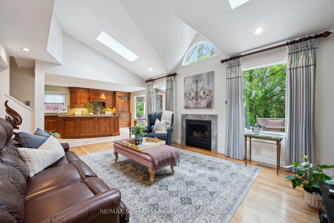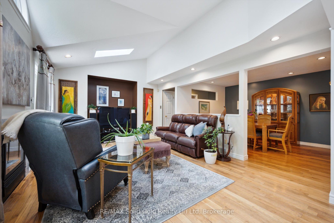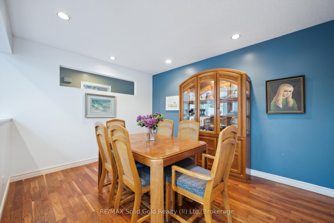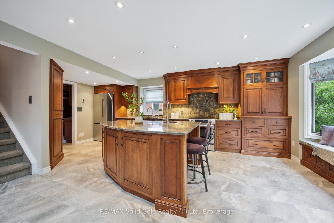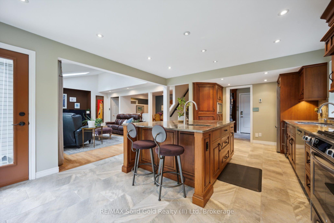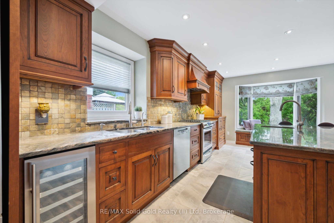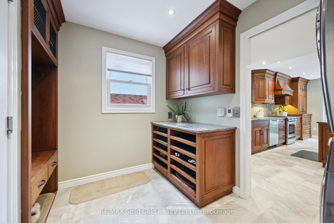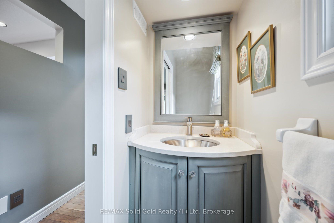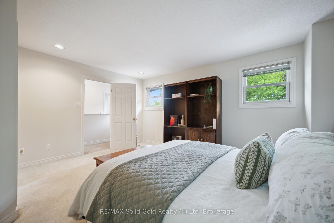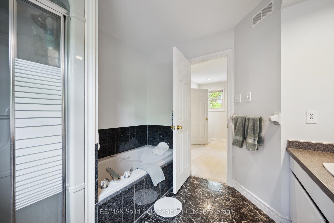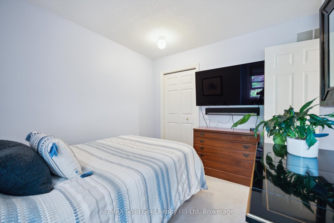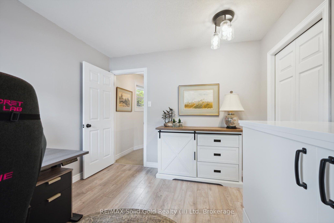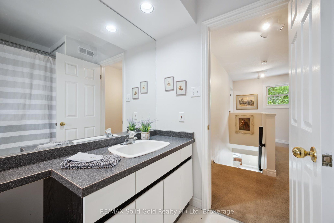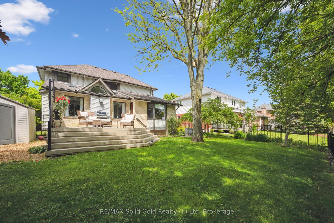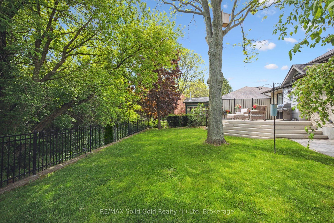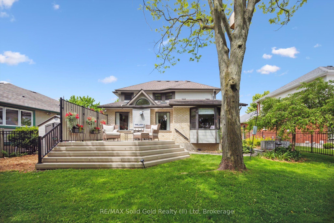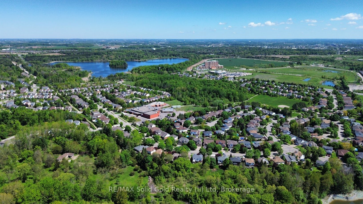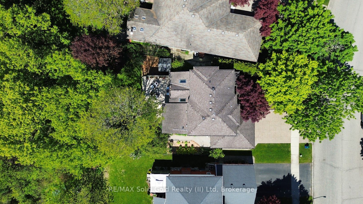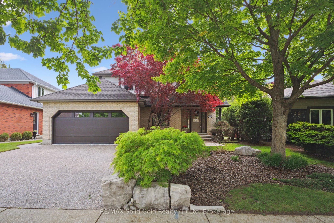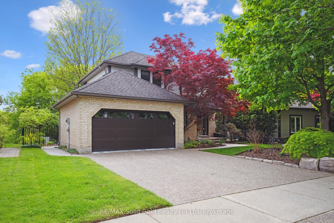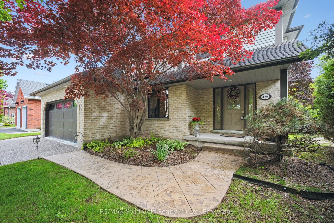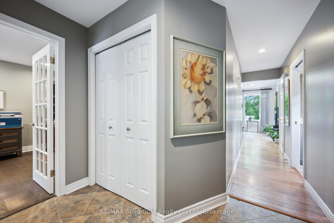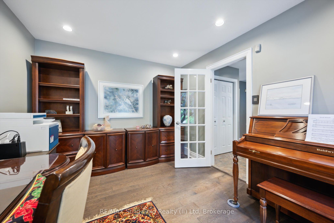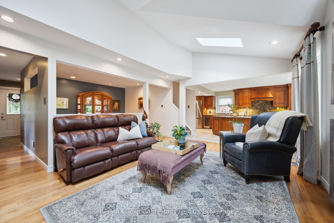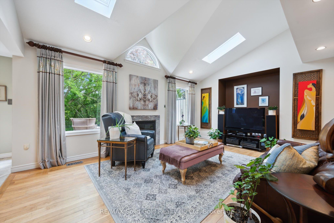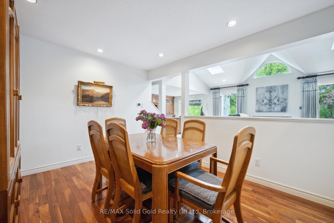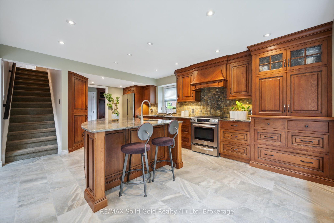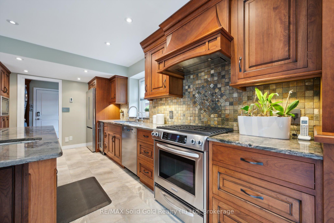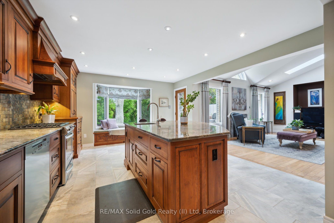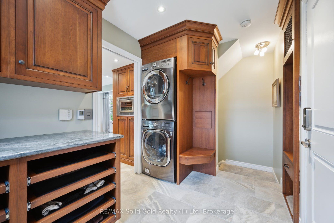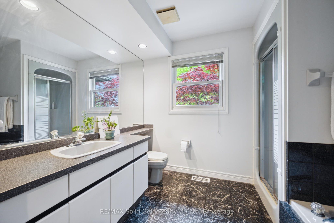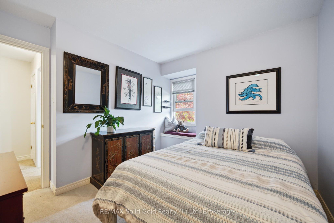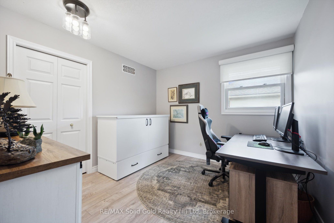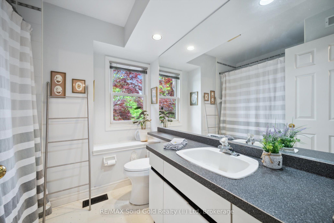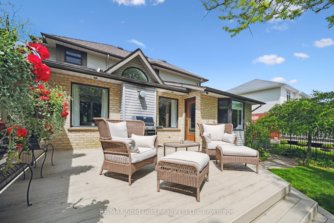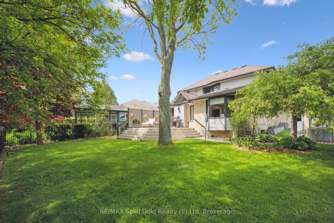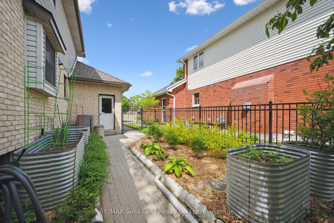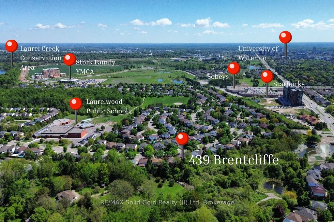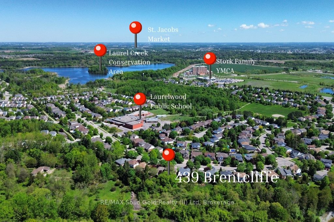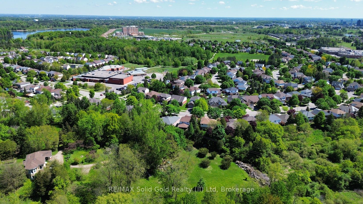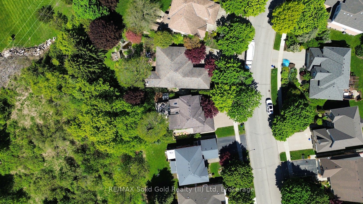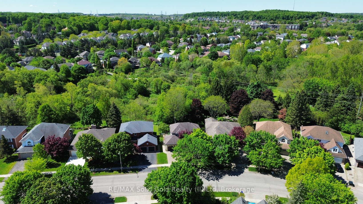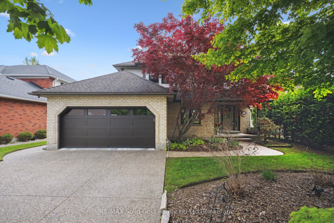
$1,100,000
Est. Payment
$4,201/mo*
*Based on 20% down, 4% interest, 30-year term
Listed by RE/MAX Solid Gold Realty (II) Ltd
Detached•MLS #X12176899•New
Price comparison with similar homes in Waterloo
Compared to 17 similar homes
17.4% Higher↑
Market Avg. of (17 similar homes)
$937,147
Note * Price comparison is based on the similar properties listed in the area and may not be accurate. Consult licences real estate agent for accurate comparison
Room Details
| Room | Features | Level |
|---|---|---|
Dining Room 3.91 × 3.23 m | Main | |
Kitchen 4.14 × 6.73 m | Main | |
Living Room 5.94 × 3.96 m | Main | |
Bedroom 3.15 × 3.07 m | Second | |
Bedroom 3.15 × 3.07 m | Second | |
Primary Bedroom 4.93 × 3.81 m | Second |
Client Remarks
Welcome to the home you've been waiting for where natural beauty, thoughtful design, and everyday convenience come together in the heart of desirable Laurelwood. Backing onto protected conservation land, this stunning custom-built Integra home offers rare privacy and the peaceful joy of daily wildlife sightings, deer, foxes, and a variety of birds right from your backyard. Lovingly maintained and carefully upgraded over the years, this home radiates warmth and comfort. The fully fenced yard, complete with a professionally constructed retaining wall, is ideal for kids to play and pets to roam safely. The elevated back deck, with a privacy wall, is your sanctuary for morning coffees, evening conversations, and quiet moments in nature. From the moment you arrive, you'll notice the care poured into every detail from the exposed aggregate driveway and stamped concrete walkway to the landscaped gardens and updated garage doors (2019), offering a polished and welcoming first impression. Step inside to a layout designed for real living. A bright, spacious main floor office with a nearby powder room makes working from home a breeze. The living room features vaulted ceilings and a gas fireplace, creating an inviting space to unwind or entertain. A formal dining area leads to the heart of the home: a thoughtfully updated kitchen, with custom cabinetry, stainless steel appliances, an appliance garage, and artisan granite countertops. The same cabinetry continues into the laundry room, enhanced with custom drying racks - smart, stylish, and functional. Upstairs, three generous bedrooms await, including a tranquil primary suite with a walk-in closet and private ensuite - your own retreat at the end of the day. This is more than a home; it's a lifestyle. Walk to top-rated schools, The Boardwalk, Costco, the movies, and everyday conveniences. With easy access to both universities and vibrant community amenities, you'll feel connected, yet tucked away in your own peaceful haven.
About This Property
439 Brentcliffe Drive, Waterloo, N2T 2J6
Home Overview
Basic Information
Walk around the neighborhood
439 Brentcliffe Drive, Waterloo, N2T 2J6
Shally Shi
Sales Representative, Dolphin Realty Inc
English, Mandarin
Residential ResaleProperty ManagementPre Construction
Mortgage Information
Estimated Payment
$0 Principal and Interest
 Walk Score for 439 Brentcliffe Drive
Walk Score for 439 Brentcliffe Drive

Book a Showing
Tour this home with Shally
Frequently Asked Questions
Can't find what you're looking for? Contact our support team for more information.
See the Latest Listings by Cities
1500+ home for sale in Ontario

Looking for Your Perfect Home?
Let us help you find the perfect home that matches your lifestyle
