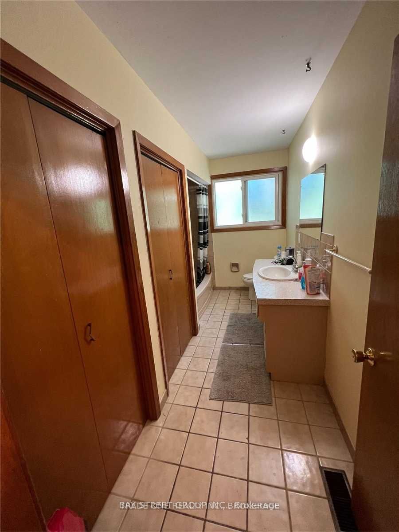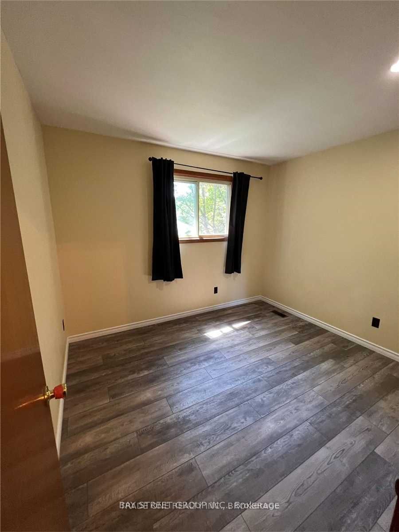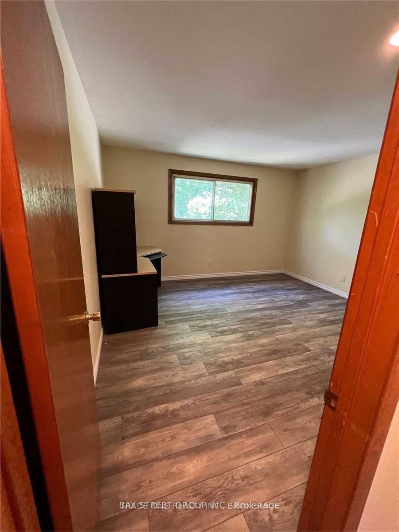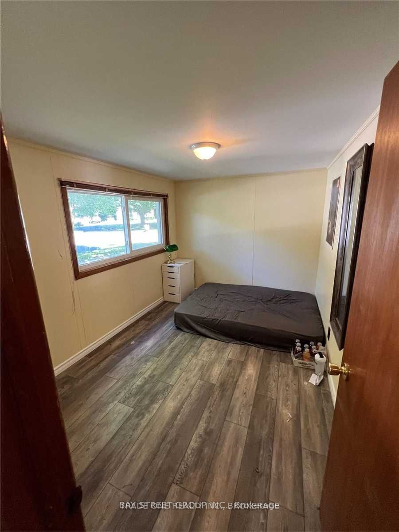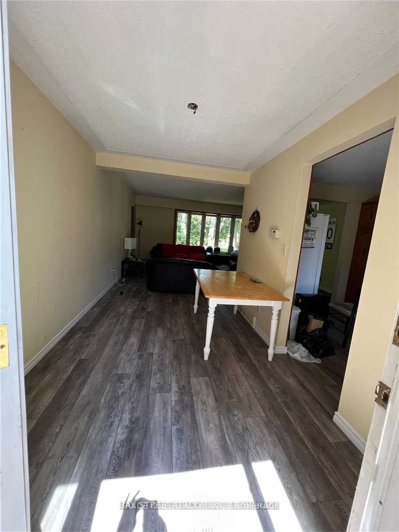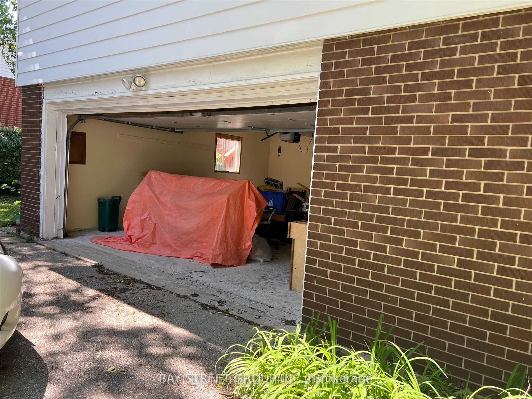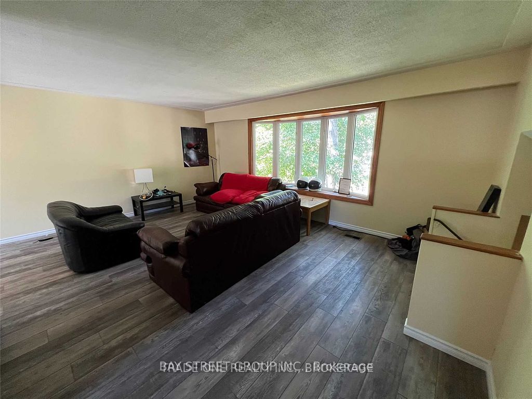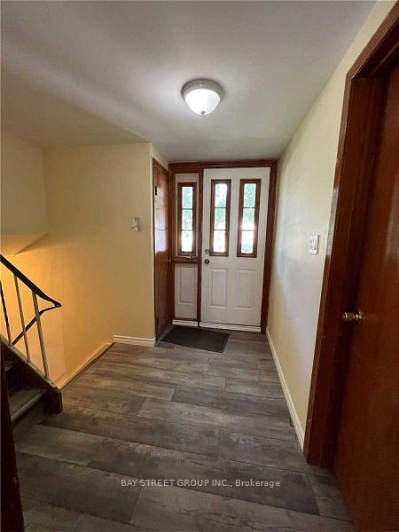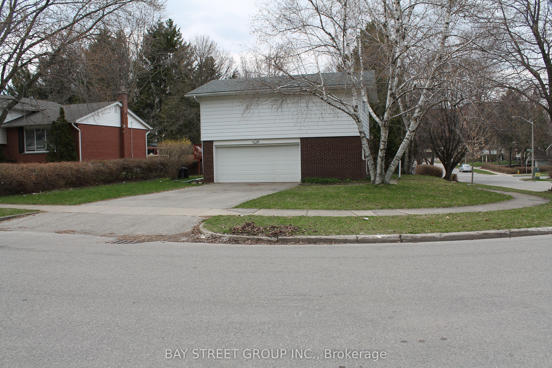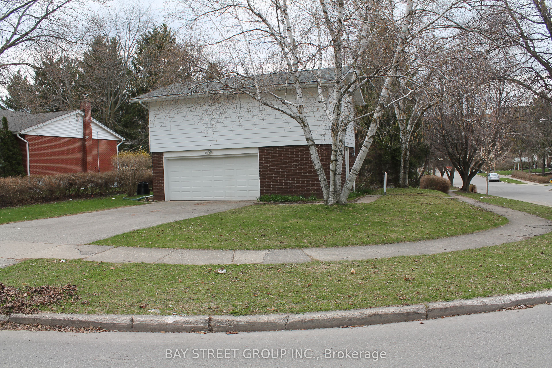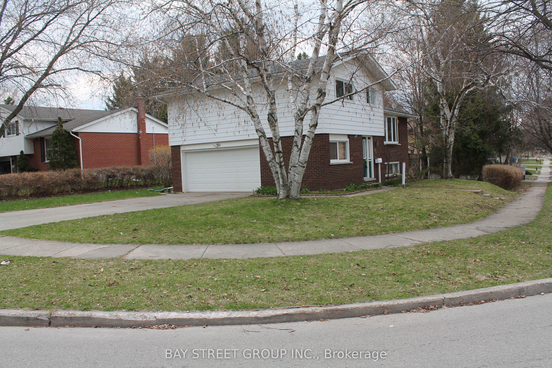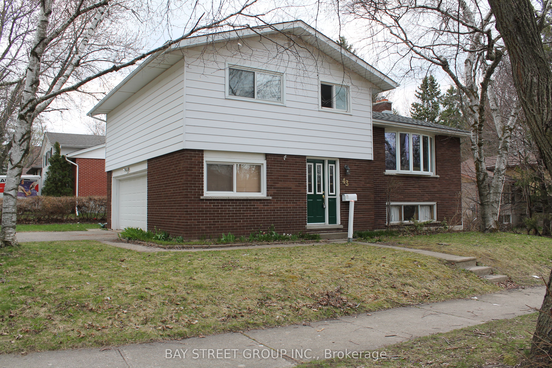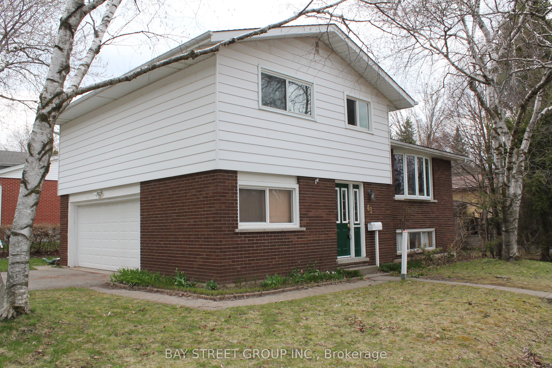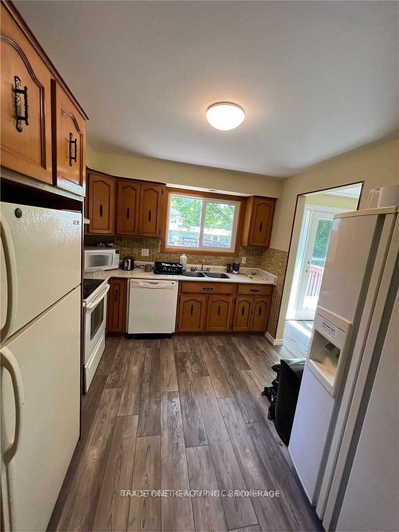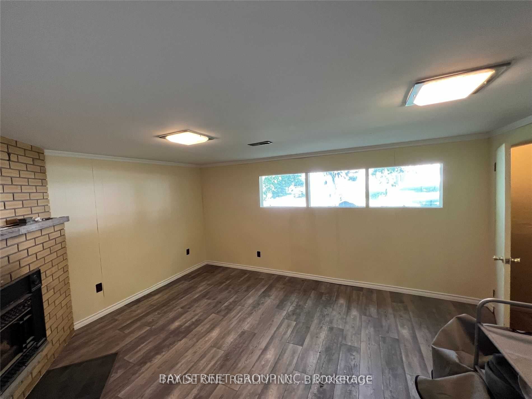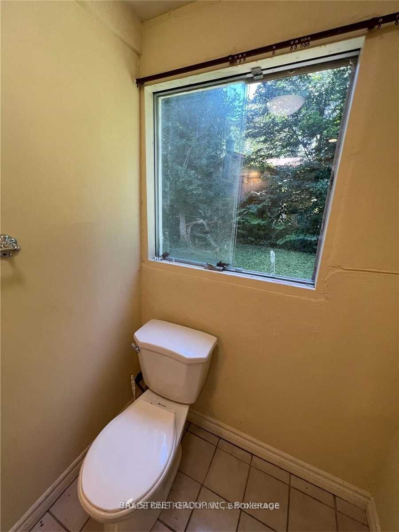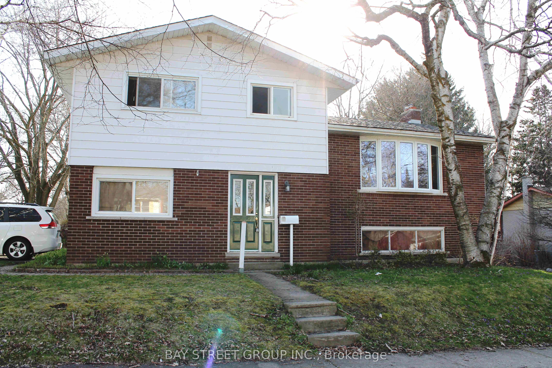
$986,000
Est. Payment
$3,766/mo*
*Based on 20% down, 4% interest, 30-year term
Listed by BAY STREET GROUP INC.
Detached•MLS #X9354294•Extension
Price comparison with similar homes in Waterloo
Compared to 8 similar homes
3.5% Higher↑
Market Avg. of (8 similar homes)
$952,813
Note * Price comparison is based on the similar properties listed in the area and may not be accurate. Consult licences real estate agent for accurate comparison
Room Details
| Room | Features | Level |
|---|---|---|
Living Room 3.17 × 3.35 m | Large WindowBreakfast AreaVinyl Floor | Main |
Bedroom 2 4.33 × 3.9 m | Large WindowB/I ClosetVinyl Floor | Upper |
Bedroom 3 3.8 × 3.35 m | Large WindowB/I ClosetVinyl Floor | Upper |
Bedroom 4 4.17 × 3.6 m | Large WindowB/I ClosetVinyl Floor | Upper |
Bedroom 3.69 × 2.44 m | Above Grade WindowVinyl Floor | Ground |
Bedroom 5 5.57 × 4.11 m | Above Grade WindowB/I ClosetVinyl Floor | Basement |
Client Remarks
Detached licensed student rental home. Extensive renovation !!! Luxury vinyl flooring throughout the house. 3 bedrooms upstairs with built-inclosets, another 1 on the main floor, plus a basement unit with separate entrance and a gas fireplace. Direct access from home to garage! 2 fullwashrooms, a large living room and eat-in kitchen, a large lot for additional possibilities, a 2-car garage with garage opener, parking for 4 cars. 2refrigerators, stove, dishwasher, washer, and dryer included. Great for investors or parents of students. On a quiet and safe street. Corner lotlocation. Solid legal student rental property with a walkout basement, walking distance to The University of Waterloo And Wilfrid LaurierUniversity, city buses nearby to transport to schools. Some rooms are currently being leased.House andappliances are as is .
About This Property
43 Cardill Crescent, Waterloo, N2L 3Y7
Home Overview
Basic Information
Walk around the neighborhood
43 Cardill Crescent, Waterloo, N2L 3Y7
Shally Shi
Sales Representative, Dolphin Realty Inc
English, Mandarin
Residential ResaleProperty ManagementPre Construction
Mortgage Information
Estimated Payment
$0 Principal and Interest
 Walk Score for 43 Cardill Crescent
Walk Score for 43 Cardill Crescent

Book a Showing
Tour this home with Shally
Frequently Asked Questions
Can't find what you're looking for? Contact our support team for more information.
See the Latest Listings by Cities
1500+ home for sale in Ontario

Looking for Your Perfect Home?
Let us help you find the perfect home that matches your lifestyle
