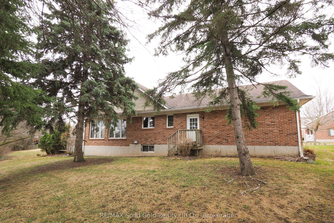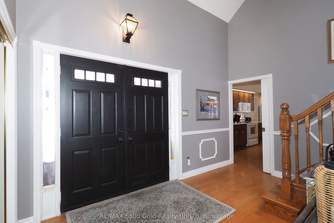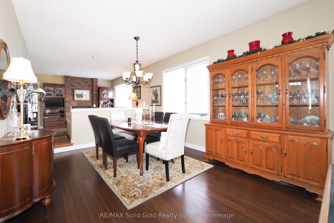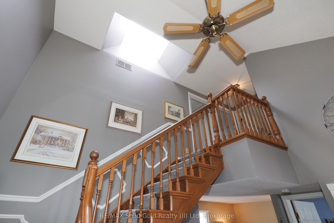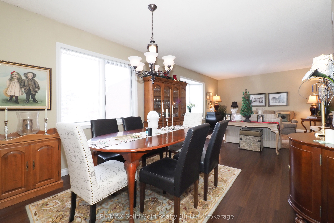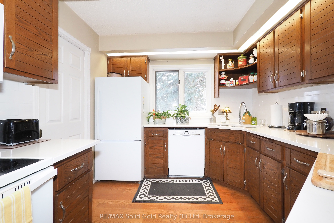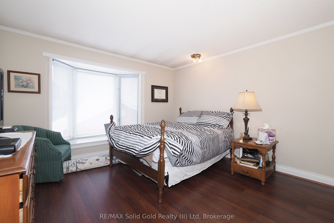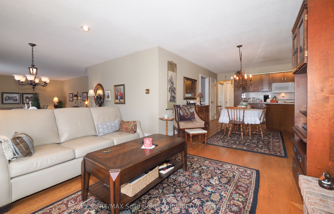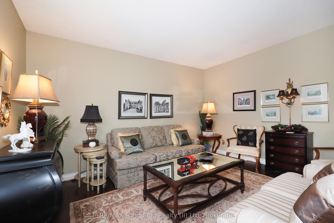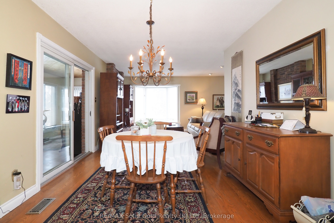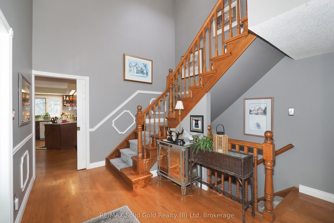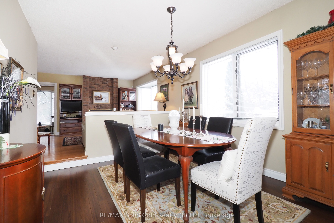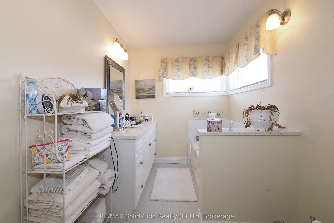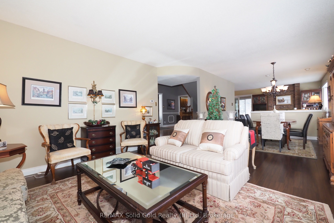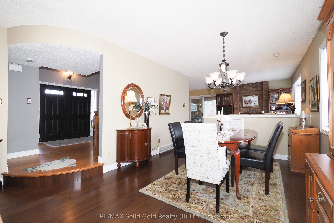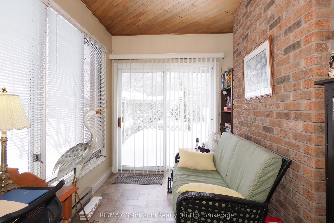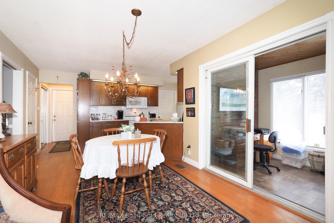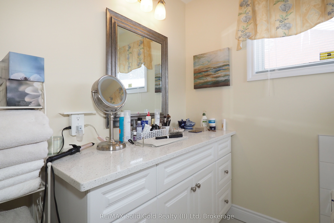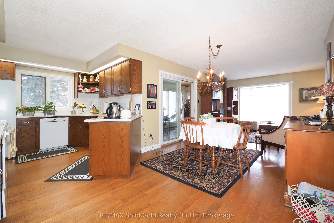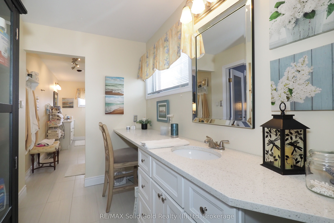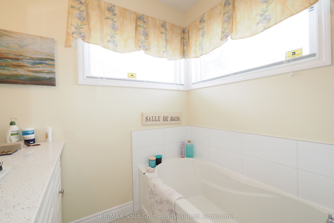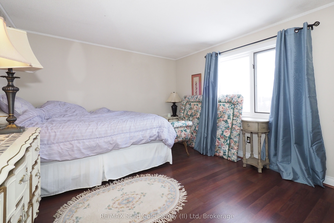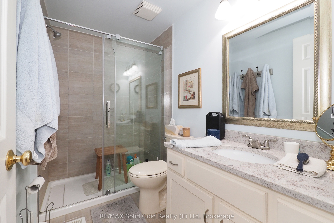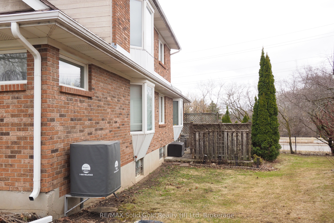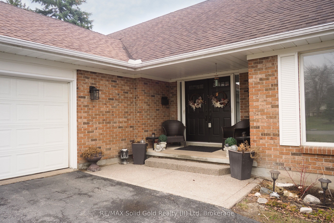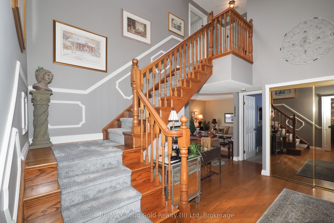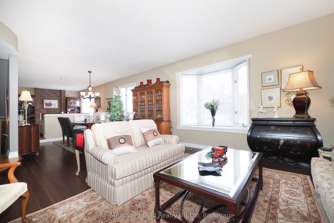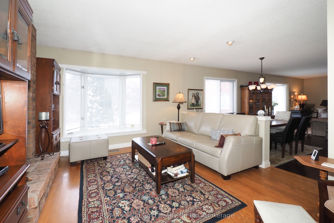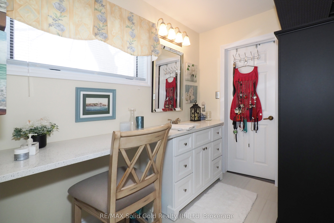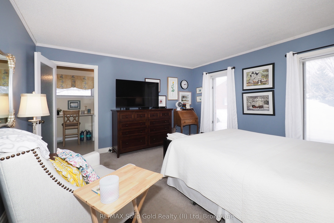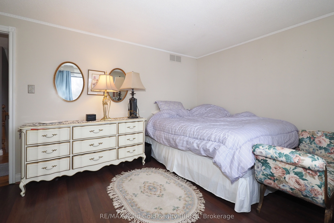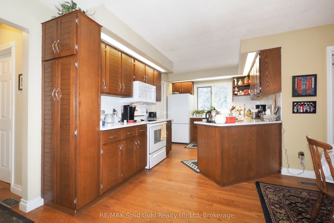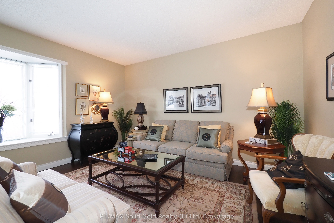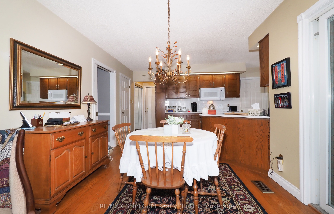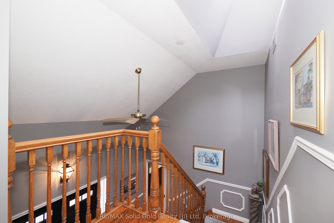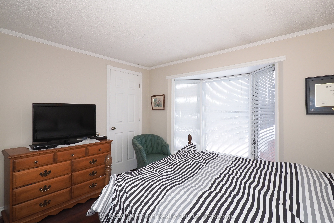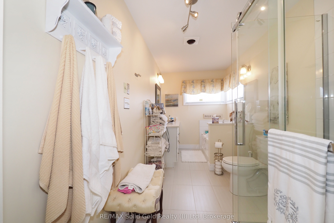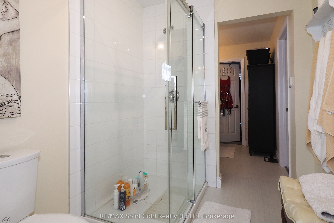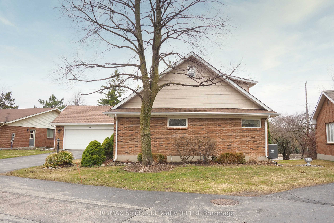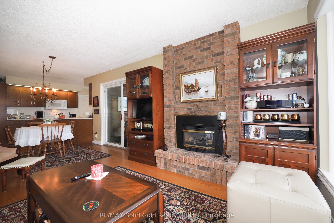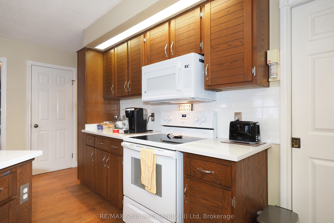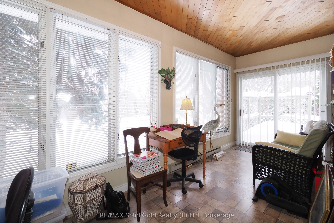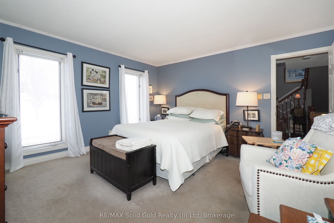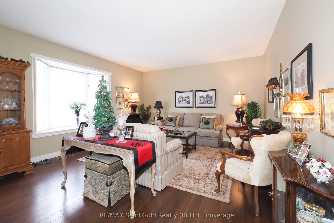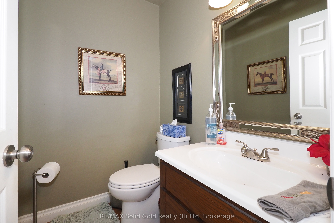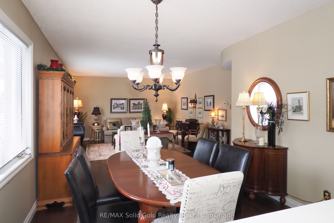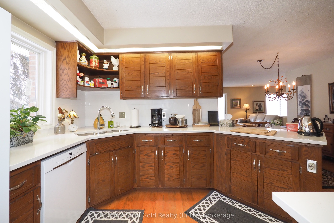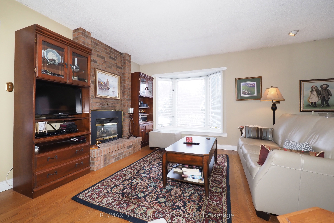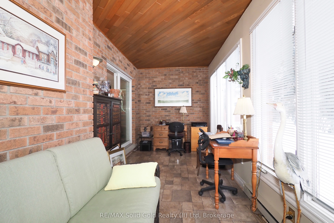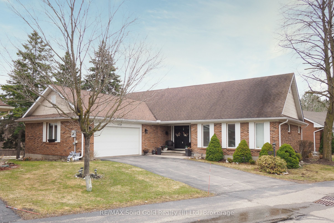
$1,050,000
Est. Payment
$4,010/mo*
*Based on 20% down, 4% interest, 30-year term
Listed by RE/MAX Solid Gold Realty (II) Ltd
Detached Condo•MLS #X11984889•New
Included in Maintenance Fee:
Common Elements
Parking
Room Details
| Room | Features | Level |
|---|---|---|
Living Room 4.25 × 3.7 m | Main | |
Kitchen 2.83 × 4.77 m | Main | |
Dining Room 4.25 × 4.49 m | Main | |
Primary Bedroom 4.11 × 4.16 m | Main | |
Bedroom 2 3.58 × 3.33 m | Second | |
Bedroom 3 4.38 × 3.33 m | Second |
Client Remarks
THE ULTIMATE IN CAREFREE LIVING! Located in the exclusive 'Westwinds' in Upper Beechwood, this captivating detached home has low condo fees to take care of lawn maintenance and snow removal. Enter into the impressive 2 storey foyer that features a dramatic curved staircase illuminated by a skylight. Retreat to the luxurious main floor primary bedroom that boasts a sumptuous bath/dressing room with walk-in closet and built-in vanity. The sunken living room radiates hospitality and charm and is open to the gracious dining room with lots of space for your china cabinet and buffet. Enjoy the warmth and beauty of the gas fireplace surrounded by bookshelves in the cozy family room. Relax and unwind with a good book in the sunroom that leads to the patio and large yard. The warm and welcoming kitchen boasts newer tiles and quartz counter tops and a spacious pantry. It's conveniently located close to a 2 piece powder room, laundry room and double garage. Upstairs you will find another 2 bedrooms and an updated full bath. Downstairs offers endless possibilities for more living space and storage. Newer furnace. YOUR SEARCH HAS ENDED!
About This Property
310 Roxton Drive, Waterloo, N2T 1R6
Home Overview
Basic Information
Walk around the neighborhood
310 Roxton Drive, Waterloo, N2T 1R6
Shally Shi
Sales Representative, Dolphin Realty Inc
English, Mandarin
Residential ResaleProperty ManagementPre Construction
Mortgage Information
Estimated Payment
$0 Principal and Interest
 Walk Score for 310 Roxton Drive
Walk Score for 310 Roxton Drive

Book a Showing
Tour this home with Shally
Frequently Asked Questions
Can't find what you're looking for? Contact our support team for more information.
Check out 100+ listings near this property. Listings updated daily
See the Latest Listings by Cities
1500+ home for sale in Ontario

Looking for Your Perfect Home?
Let us help you find the perfect home that matches your lifestyle
