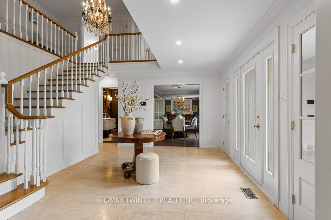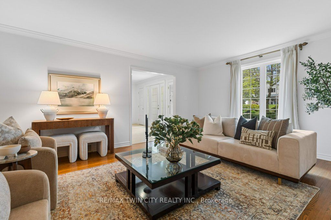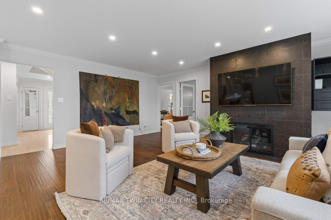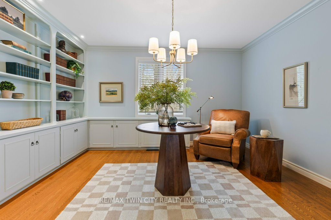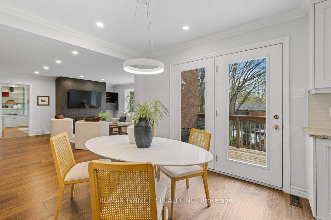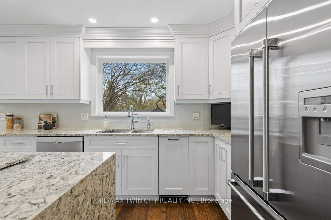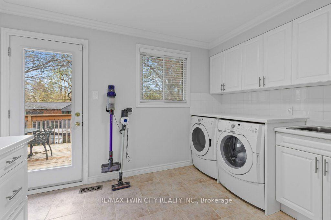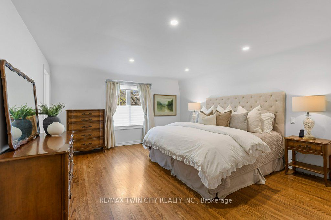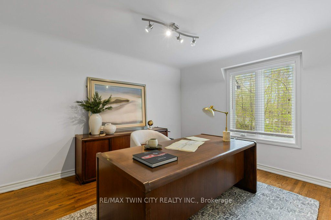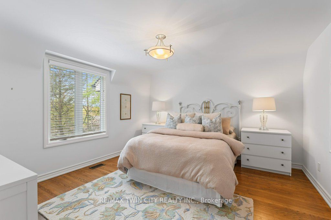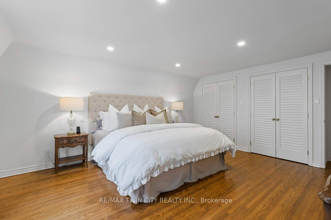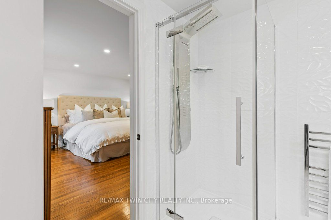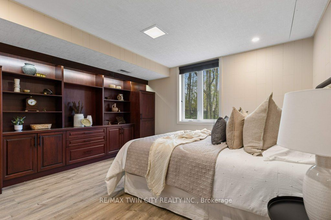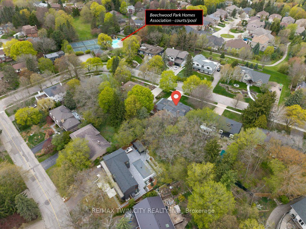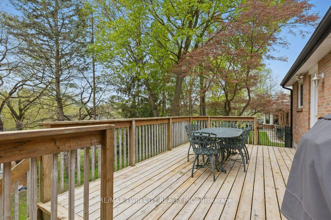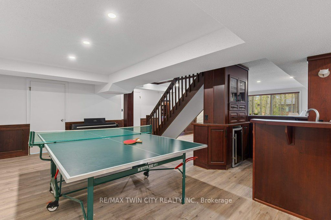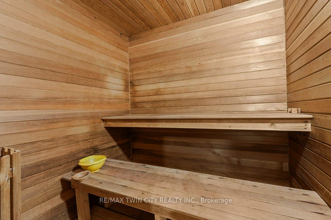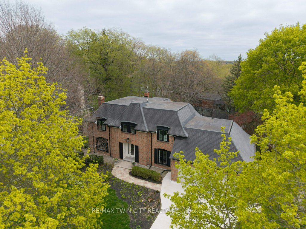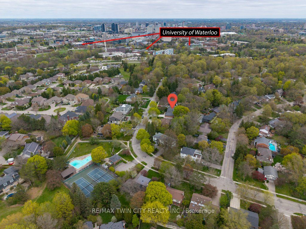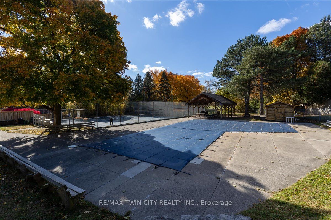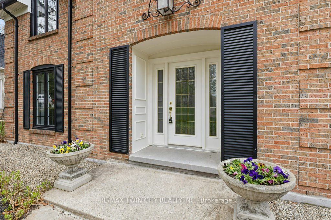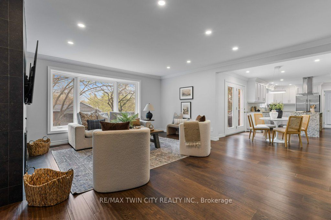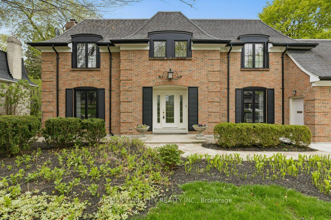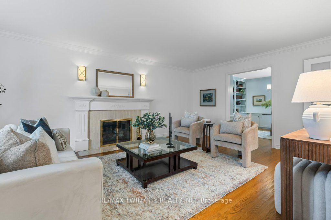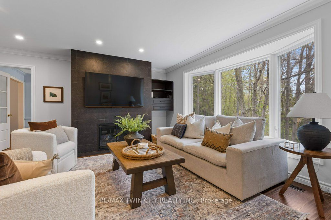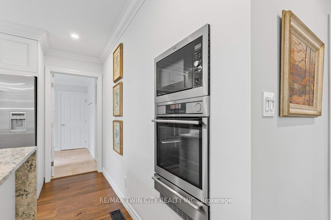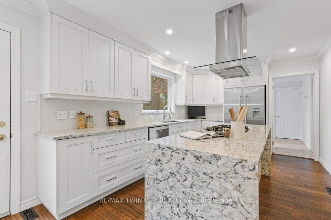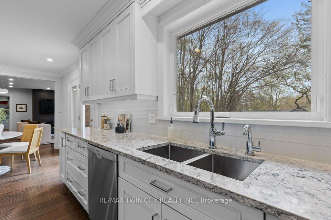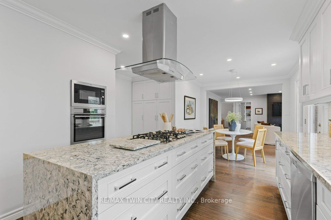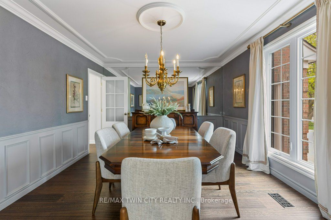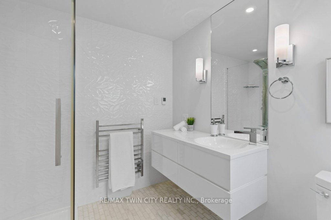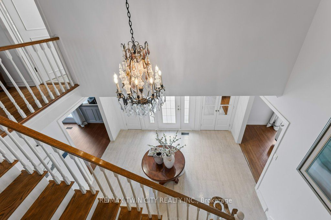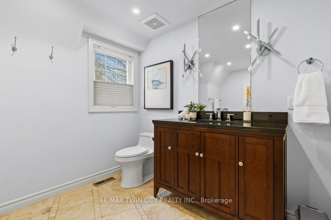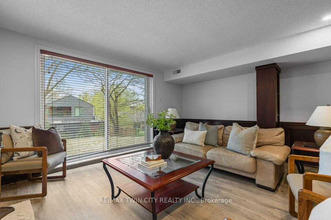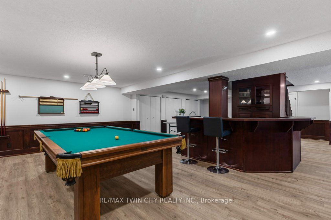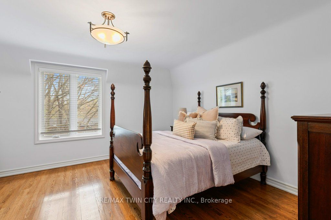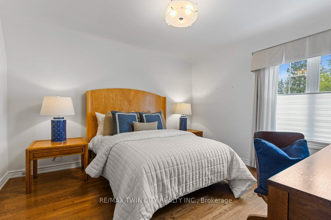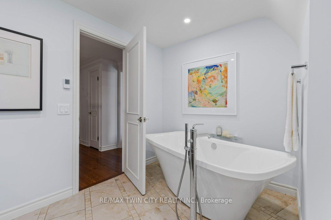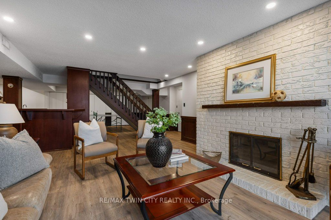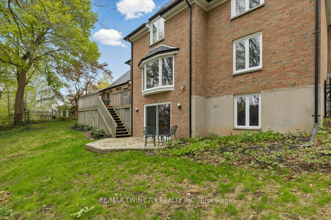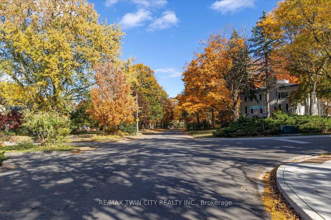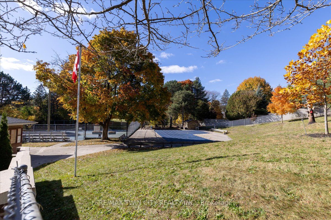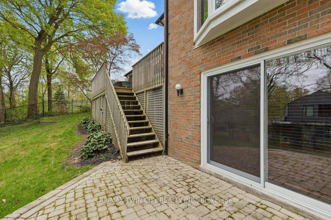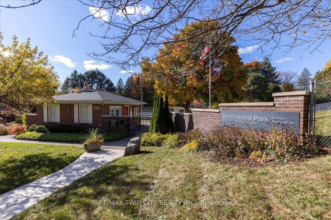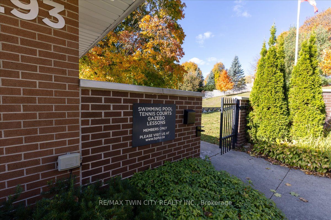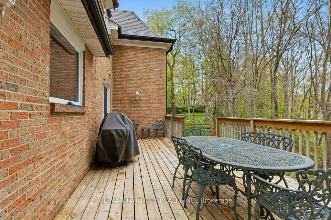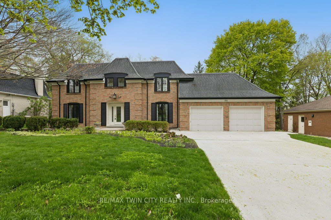
$2,099,900
Est. Payment
$8,020/mo*
*Based on 20% down, 4% interest, 30-year term
Listed by RE/MAX TWIN CITY REALTY INC.
Detached•MLS #X12170640•New
Price comparison with similar homes in Waterloo
Compared to 8 similar homes
42.4% Higher↑
Market Avg. of (8 similar homes)
$1,474,737
Note * Price comparison is based on the similar properties listed in the area and may not be accurate. Consult licences real estate agent for accurate comparison
Room Details
| Room | Features | Level |
|---|---|---|
Living Room 6.11 × 4.2 m | Main | |
Dining Room 4.95 × 3.67 m | Main | |
Kitchen 4.98 × 4.53 m | Main | |
Primary Bedroom 5.07 × 4.19 m | Second | |
Bedroom 3.98 × 3.45 m | Second | |
Bedroom 4.09 × 3.83 m | Second |
Client Remarks
Gorgeous executive 5+1 bedroom home on large walkout lot in sought after Beechwood neighbourhood--this is the one you have been waiting for! Your experience here starts with a wonderful drive up to your new home through the mature tree-lined streets. Impressive front foyer with grand staircase. Beautiful living room with hardwood flooring & gas fireplace with marble surround. Cozy study/sitting room - working from home? This is just one of the great potential home office spaces to choose from. Large formal dining room--perfect for all those special occasions. Then there's the impressive yet inviting family room--open to kitchen, with lovely view of backyard & stunning fireplace feature wall. Such a great space to relax & enjoy family time. Gorgeous kitchen is a chef's delight! Gas stove top and large island topped with beautiful waterfall-edge cambria quartz countertops. You'll love the custom range hood, extra large fridge, and built-in pro combo convection & steam wall oven. All 5 bedrooms are spacious. Updated primary ensuite with heated towel rack, heated floor & glass shower. This house goes on and on. Walkout basement has extra large rec room with cozy fireplace and custom wet bar with wine fridge. Fantastic games rooms - games nights will be at your house from now on-pool table and ping pong table included. Great in-law potential - walkout basement large additional bedroom - doesn't feel like a basement. Workshop, & 6 seat sauna and separate shower! And the yard--fenced with large deck and patio area, mature trees and perennial gardens. Fantastic private Beechwood Park community pool & tennis courts-be part of this wonderful community. Save on energy costs-new top of the line heat pump & furnace ('23). Amazing location: short walk to University of Waterloo & new WRHN hospital s. Close to excellent schools, Waterloo Park, Technology Park, Laurel Creek Conservation area, Stork YMCA, shopping, restaurants & walking trails! This home has it all--just move in!
About This Property
302 Shakespeare Drive, Waterloo, N2L 2V1
Home Overview
Basic Information
Walk around the neighborhood
302 Shakespeare Drive, Waterloo, N2L 2V1
Shally Shi
Sales Representative, Dolphin Realty Inc
English, Mandarin
Residential ResaleProperty ManagementPre Construction
Mortgage Information
Estimated Payment
$0 Principal and Interest
 Walk Score for 302 Shakespeare Drive
Walk Score for 302 Shakespeare Drive

Book a Showing
Tour this home with Shally
Frequently Asked Questions
Can't find what you're looking for? Contact our support team for more information.
See the Latest Listings by Cities
1500+ home for sale in Ontario

Looking for Your Perfect Home?
Let us help you find the perfect home that matches your lifestyle
