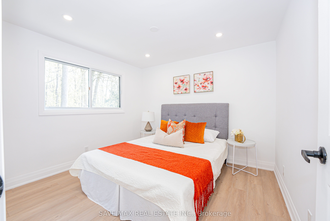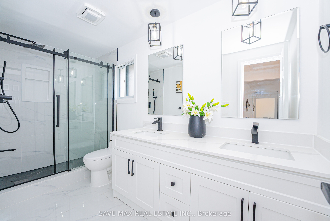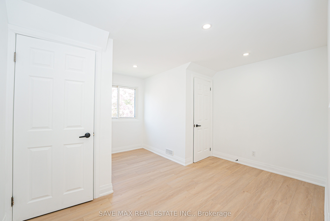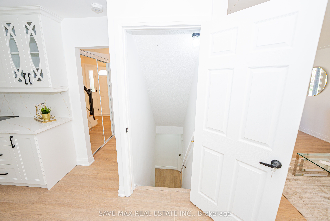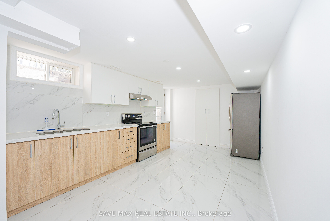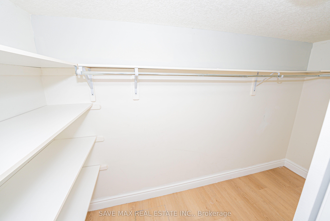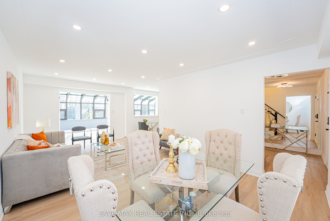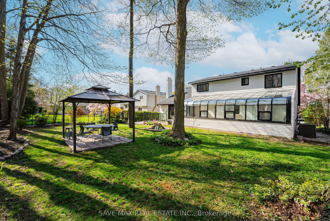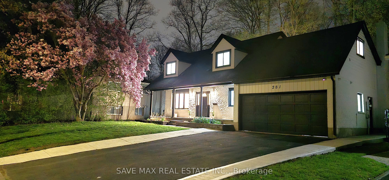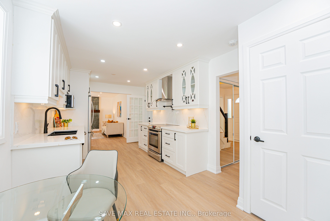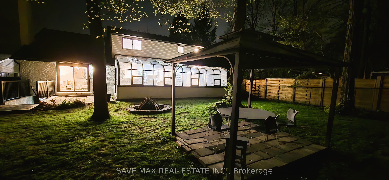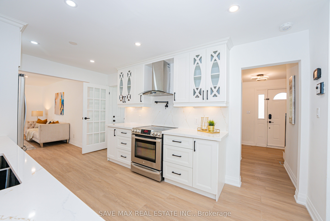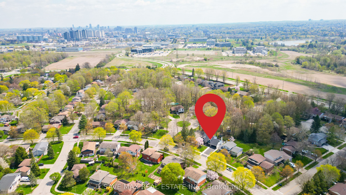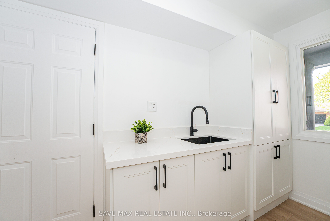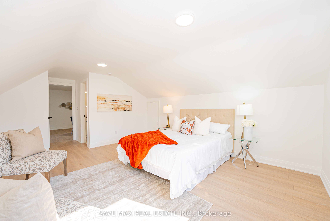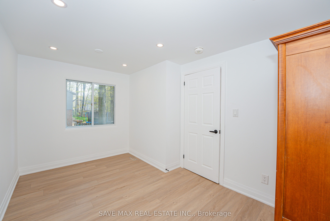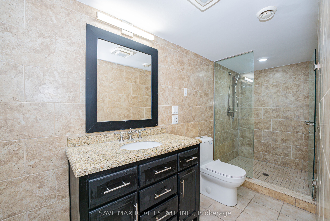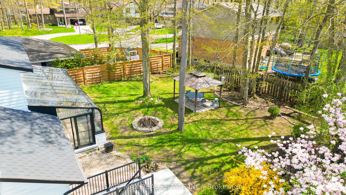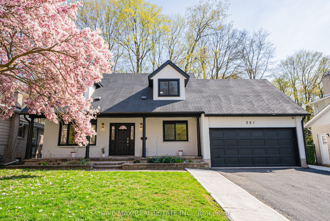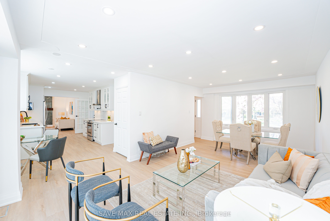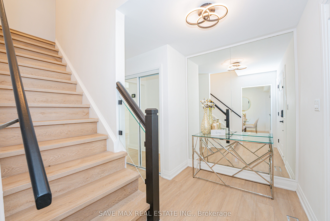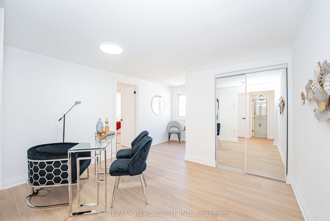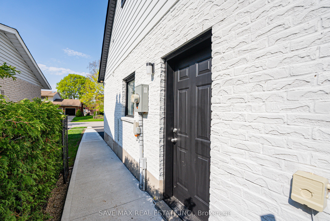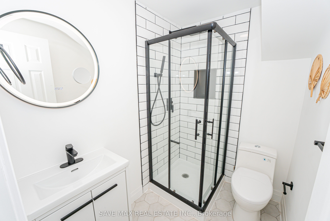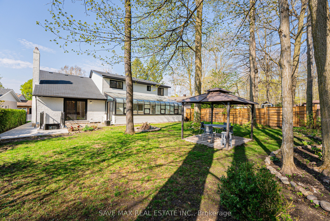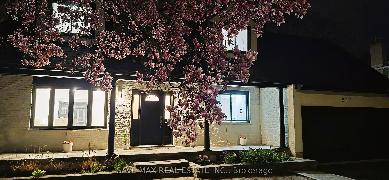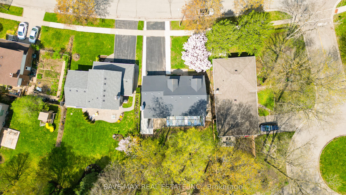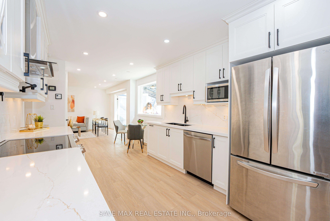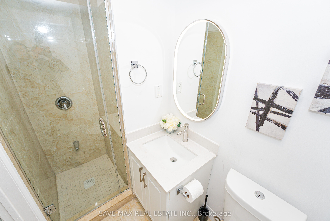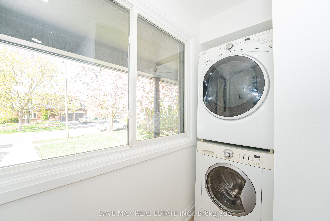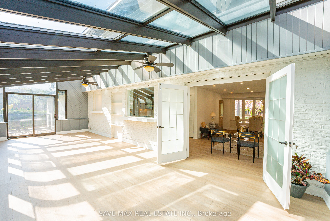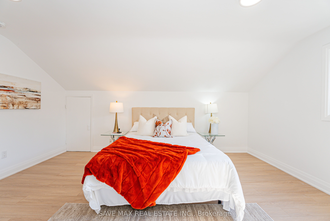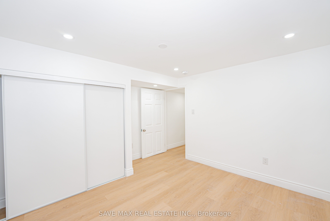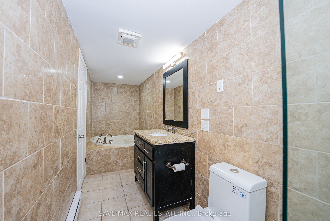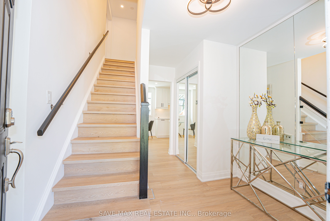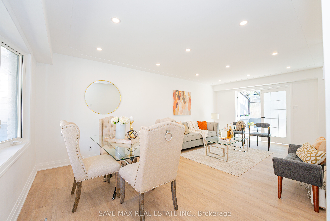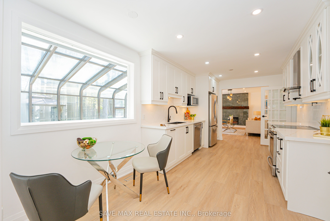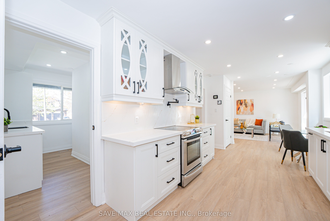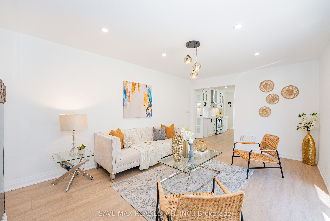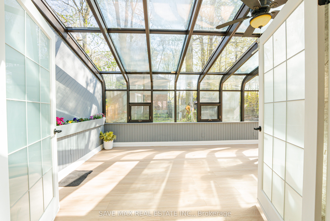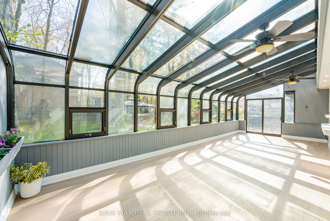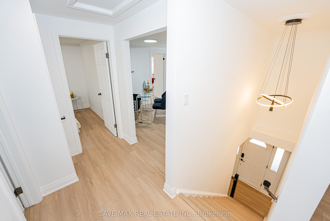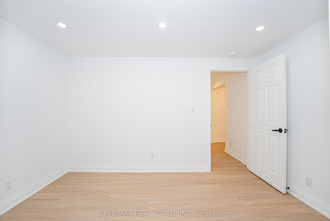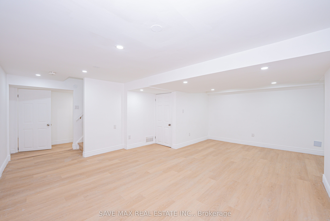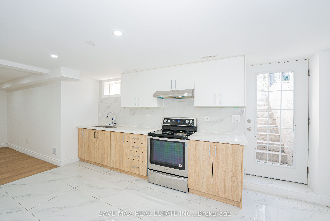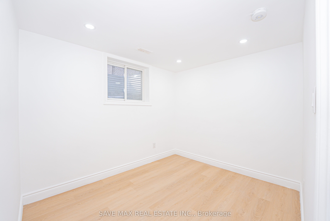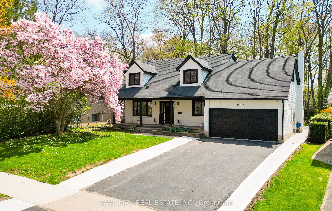
$999,000
Est. Payment
$3,816/mo*
*Based on 20% down, 4% interest, 30-year term
Listed by SAVE MAX REAL ESTATE INC.
Detached•MLS #X12194835•New
Price comparison with similar homes in Waterloo
Compared to 8 similar homes
-38.0% Lower↓
Market Avg. of (8 similar homes)
$1,612,350
Note * Price comparison is based on the similar properties listed in the area and may not be accurate. Consult licences real estate agent for accurate comparison
Room Details
| Room | Features | Level |
|---|---|---|
Living Room 6.45 × 3.66 m | Carpet FreeFrench DoorsW/O To Balcony | Ground |
Kitchen 5.79 × 2.95 m | Bay WindowOpen ConceptPantry | Ground |
Primary Bedroom 4.88 × 3.96 m | 3 Pc BathCarpet FreeEnsuite Bath | Second |
Bedroom 2 3.1 × 2.92 m | Walk-In Closet(s)Carpet Free | Second |
Bedroom 3 4.04 × 2.67 m | Carpet Free | Second |
Bedroom 4 3.94 × 3.73 m | Walk-In Closet(s)Carpet Free | Second |
Client Remarks
Nestled on a generous 57.55' x 134.34' lot Discover the pinnacle of luxury and modern living at 281 Parkmount Drive, a fully renovated 6 Bedroom- 4 Full Bathroom gem in the prestigious Lakeshore neighborhood of Waterloo where this home offers exceptional outdoor space, a double-car garage, and a driveway accommodating up to four vehicles. Boasting approx 2500 sq ft of above-grade living space & 3500 sq ft total including a legal basement, this masterpiece has been meticulously upgraded with $250K+ in renovations. With 4 + 2 spacious bedrooms and 4 full bathrooms, including a rare main-floor bath, this home caters to families of all sizes. The grand double-door entry opens to a light-filled interior adorned with brand-new flooring, pot lights, and a cozy fireplace in the family room, creating a warm and inviting ambiance. The main level also features a versatile mudroom and a stunning huge sunroom for year-round relaxation and host perfect Family parties. Upstairs, the primary suite with a private ensuite and three additional bedrooms with a shared updated bathroom provide the perfect retreat. The fully finished legal basement with a separate entrance includes two bedrooms, a huge living room, a full kitchen, a luxurious bathroom with a jacuzzi tub, and its own laundry, making it ideal for rental income or multigenerational living. Additional highlights include an upgraded 200-amp electrical panel and a freshly modern painted exterior that enhances curb appeal. Located near top-rated schools, parks, and amenities, this home seamlessly combines style, comfort, and functionality. Make 281 Parkmount Drive your dream home today where timeless elegance meets contemporary design! RSA
About This Property
281 PARKMOUNT Drive, Waterloo, N2L 5R4
Home Overview
Basic Information
Walk around the neighborhood
281 PARKMOUNT Drive, Waterloo, N2L 5R4
Shally Shi
Sales Representative, Dolphin Realty Inc
English, Mandarin
Residential ResaleProperty ManagementPre Construction
Mortgage Information
Estimated Payment
$0 Principal and Interest
 Walk Score for 281 PARKMOUNT Drive
Walk Score for 281 PARKMOUNT Drive

Book a Showing
Tour this home with Shally
Frequently Asked Questions
Can't find what you're looking for? Contact our support team for more information.
See the Latest Listings by Cities
1500+ home for sale in Ontario

Looking for Your Perfect Home?
Let us help you find the perfect home that matches your lifestyle
