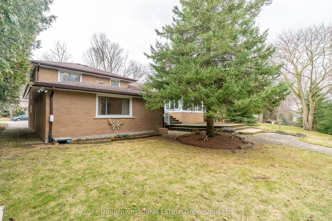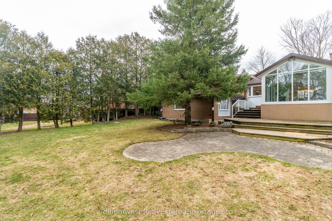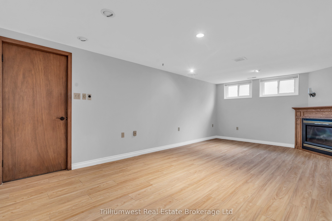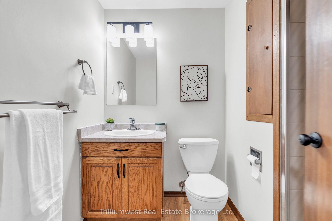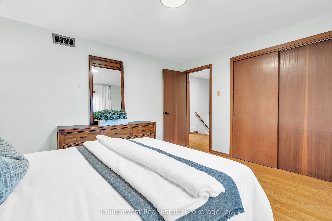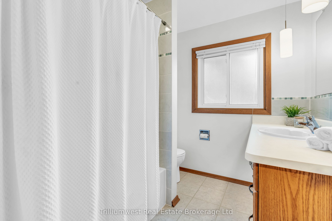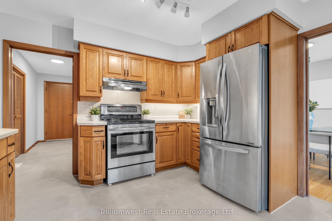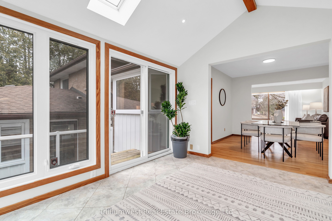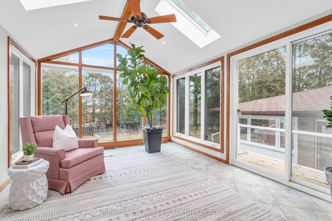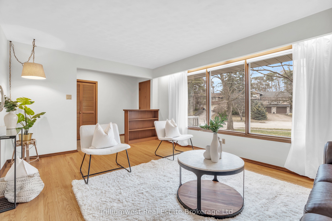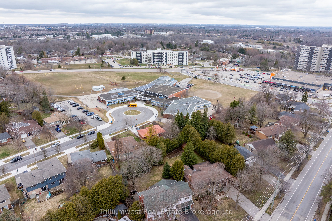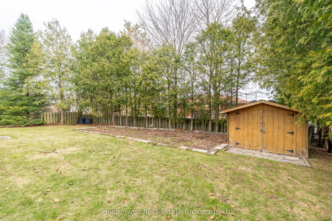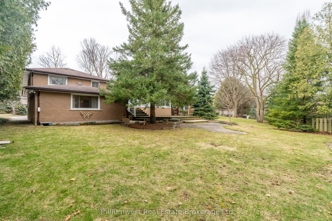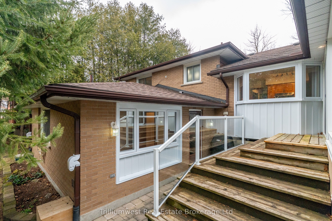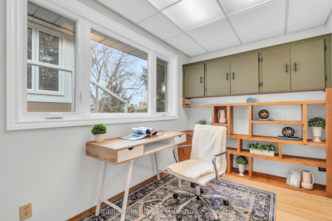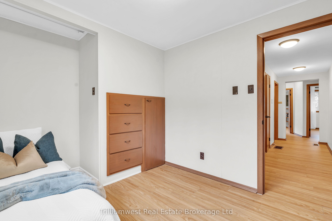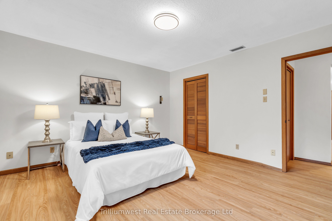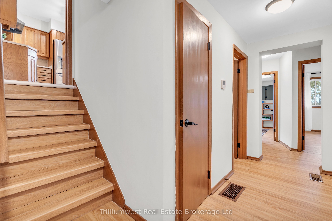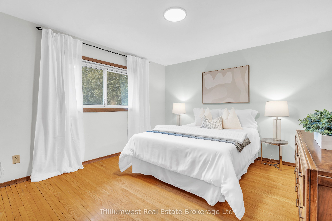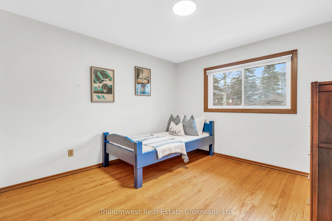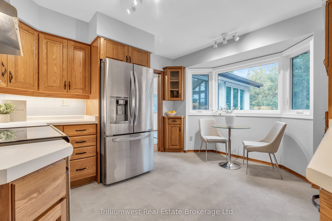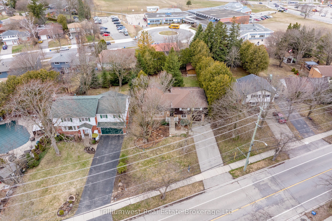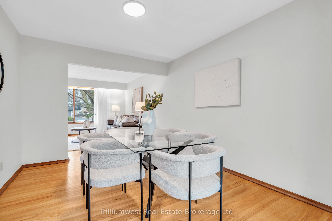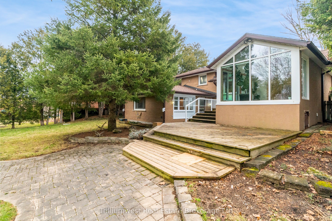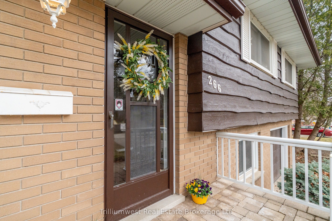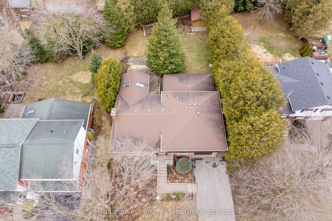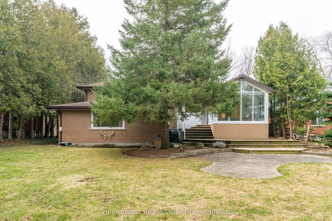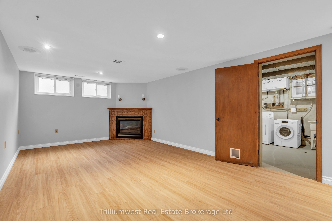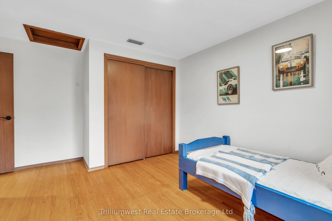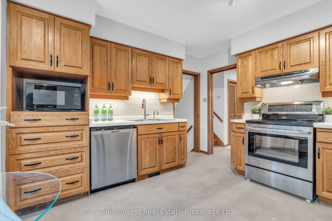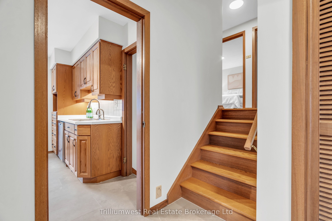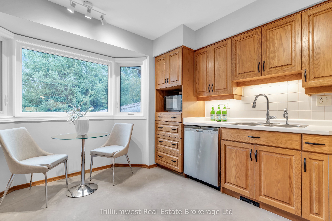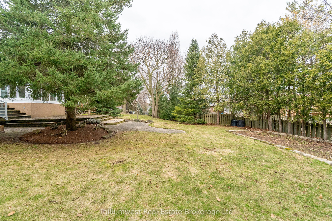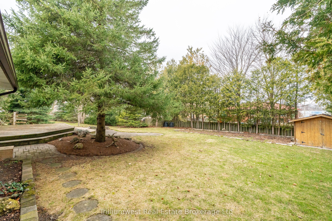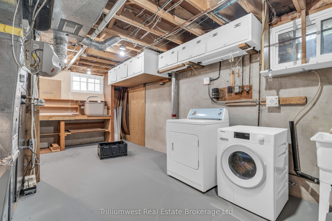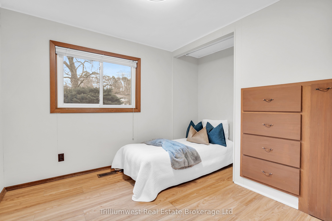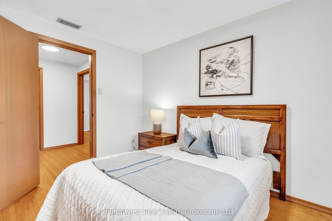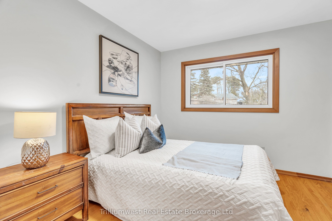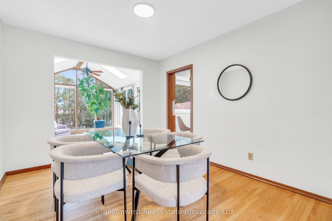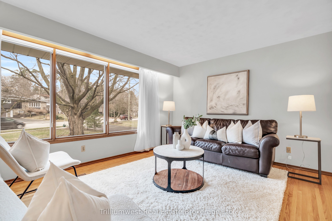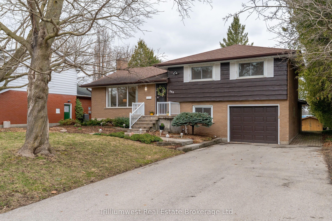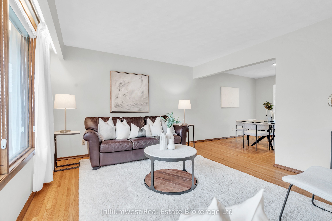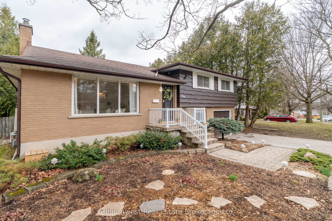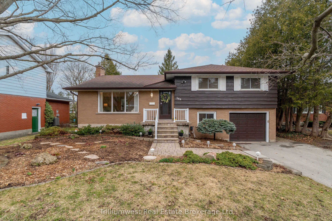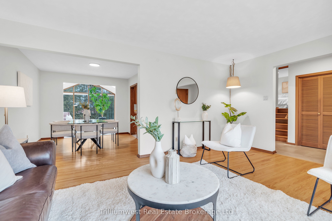
$899,900
Est. Payment
$3,437/mo*
*Based on 20% down, 4% interest, 30-year term
Listed by Trilliumwest Real Estate Brokerage Ltd
Detached•MLS #X12082853•New
Price comparison with similar homes in Waterloo
Compared to 3 similar homes
2.8% Higher↑
Market Avg. of (3 similar homes)
$875,000
Note * Price comparison is based on the similar properties listed in the area and may not be accurate. Consult licences real estate agent for accurate comparison
Room Details
| Room | Features | Level |
|---|---|---|
Bedroom 4.1 × 3.8 m | Third | |
Bedroom 3.05 × 2.74 m | Third | |
Bedroom 3.39 × 3.79 m | Third | |
Living Room 3.78 × 5.23 m | Main | |
Kitchen 3.99 × 3.52 m | Main | |
Dining Room 3.4 × 3.05 m | Main |
Client Remarks
Don't miss this rare opportunity to enjoy peaceful, upscale living in prestigious Lincoln Heights, Waterloo. This beautiful 4-level home offers over 2,000 square feet of bright and airy living space, and a blend of thoughtful modern updates with charming original features that give a nod to the home's midcentury vintage. Boasting an impressive 5 bedrooms plus office - all above grade with large windows - this home is the ideal abode for families looking for more space to enjoy, or for those seeking a home that can comfortably accommodate your guests or extended family. The main level welcomes you with a spacious living room featuring pristine original hardwood floors, a generous kitchen with stainless-steel appliances and solid red oak cabinets, dining space, and a gorgeous sun room addition with floor to ceiling windows and sliding doors leading out to your rear deck. Heading upstairs, youll find three generous bedrooms and 4-piece bathroom, while the lower main level contains 2 more bedrooms and an office/bonus bedroom space. Also on the ground level is another full bathroom, access to your attached garage, and a walk-out to the large backyard. Still need more space? Head down to the basement to find the large and cozy recreation room with gas fireplace - a space that could also be used as a theatre room, hobby space, play area, or anything else your heart desires. Plenty of thoughtful updates including LVP flooring throughout bottom two levels, entryway, and kitchen (2025), added insulation in all attic spaces (2023), Furnace/AC replaced with ultra-high efficiency heat pump system (2022), EV charger rough-in in garage (2022), new central vac unit (2022), HWT (2018), gutter guards, windows and more - all that's left for you to do is move in & make this lovely home your own!
About This Property
266 Lincoln Road, Waterloo, N2J 2P5
Home Overview
Basic Information
Walk around the neighborhood
266 Lincoln Road, Waterloo, N2J 2P5
Shally Shi
Sales Representative, Dolphin Realty Inc
English, Mandarin
Residential ResaleProperty ManagementPre Construction
Mortgage Information
Estimated Payment
$0 Principal and Interest
 Walk Score for 266 Lincoln Road
Walk Score for 266 Lincoln Road

Book a Showing
Tour this home with Shally
Frequently Asked Questions
Can't find what you're looking for? Contact our support team for more information.
See the Latest Listings by Cities
1500+ home for sale in Ontario

Looking for Your Perfect Home?
Let us help you find the perfect home that matches your lifestyle

