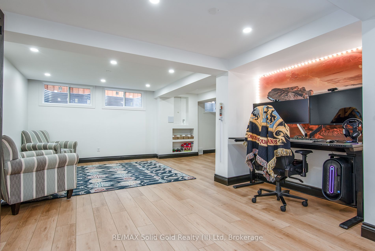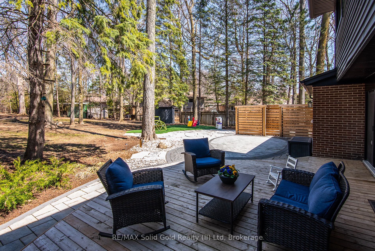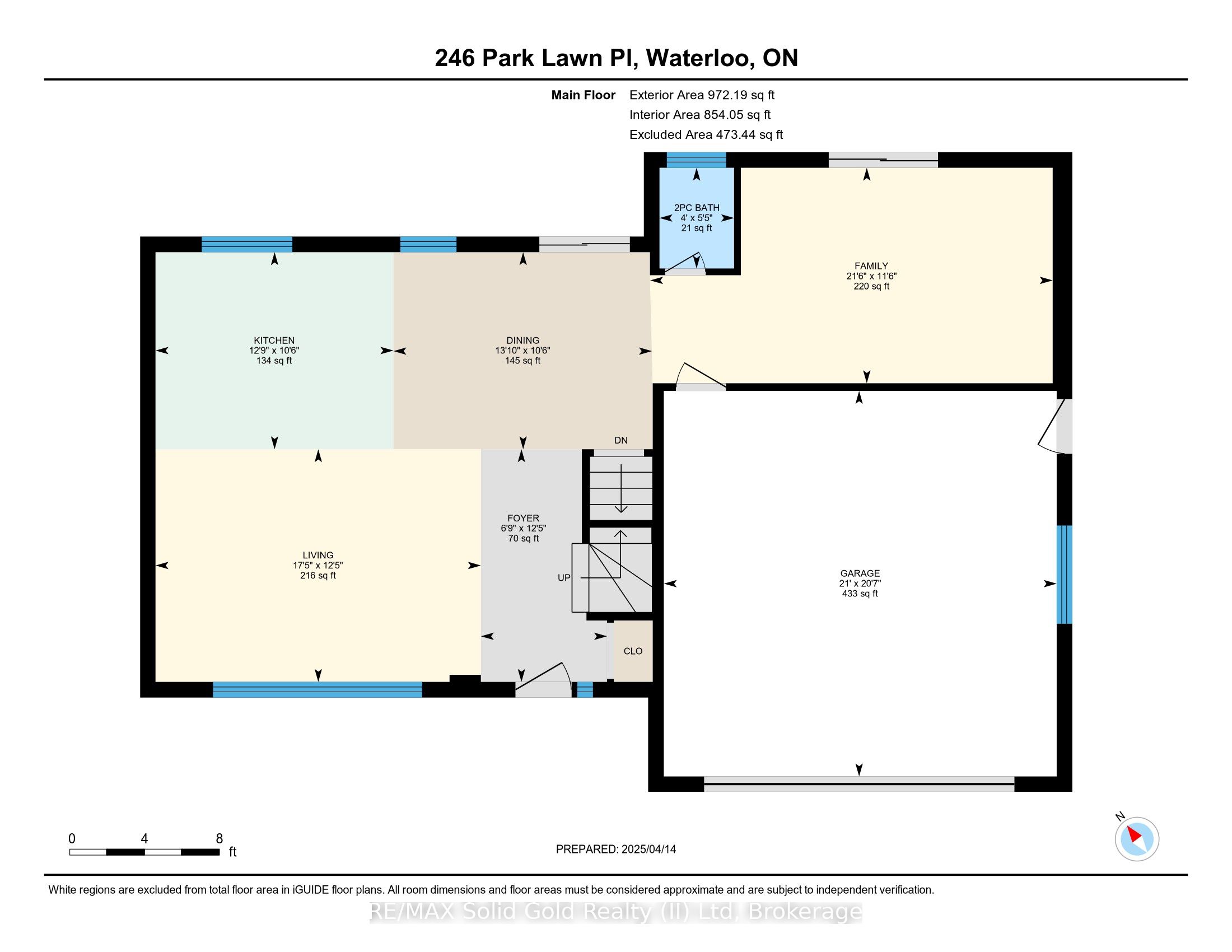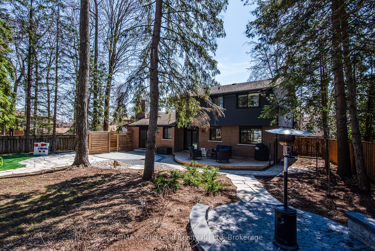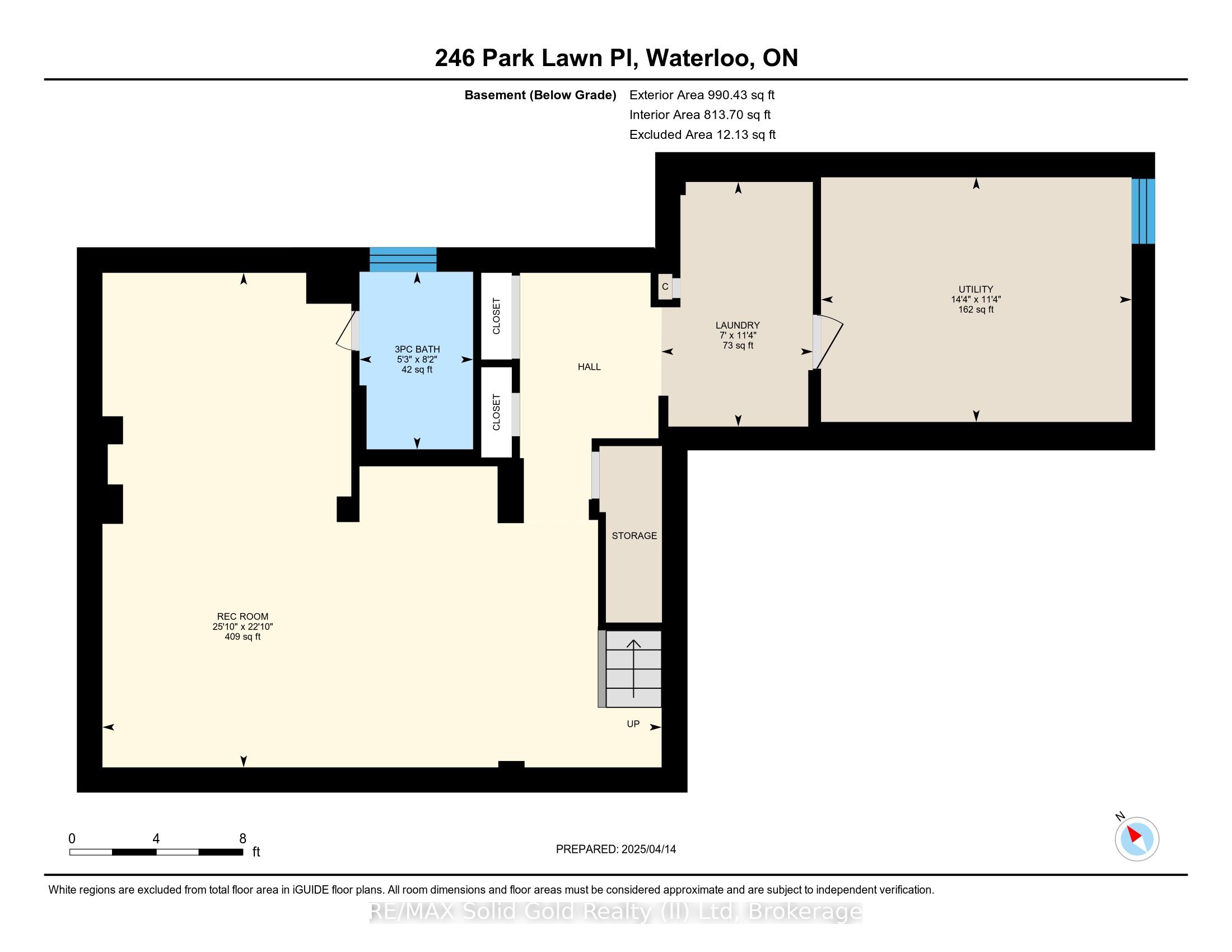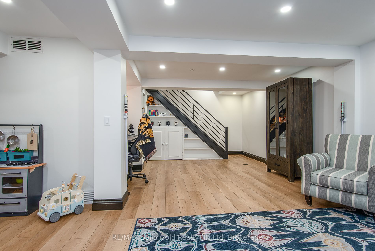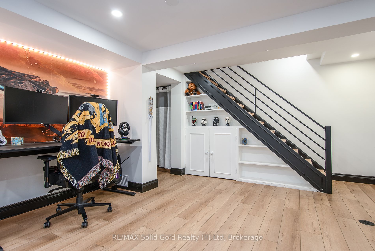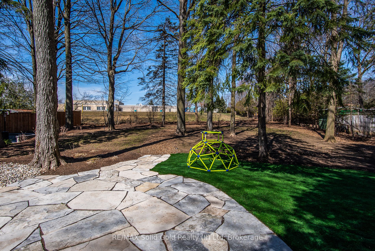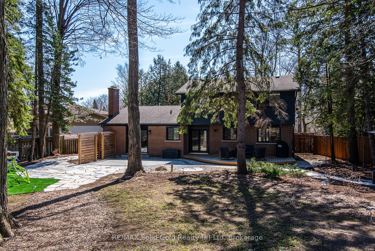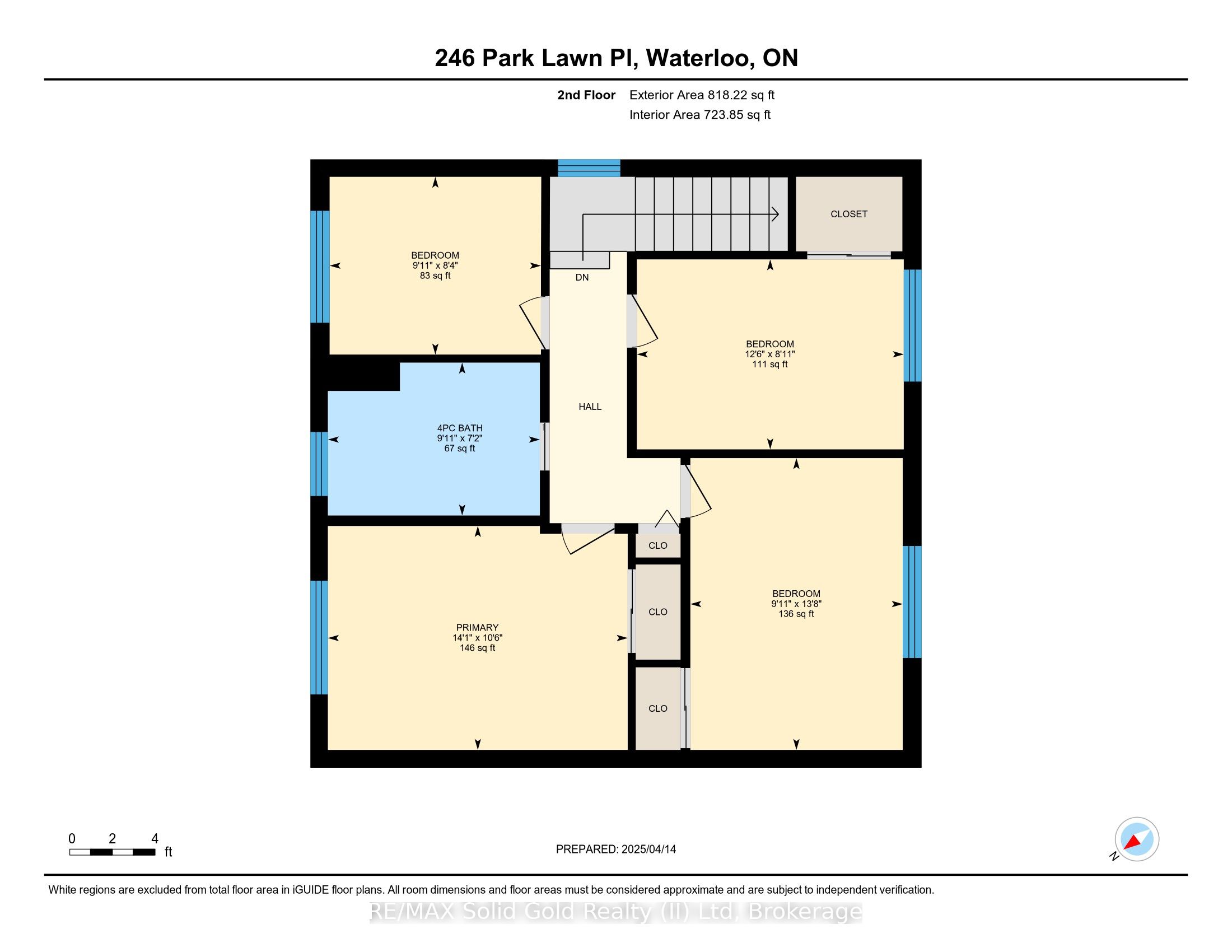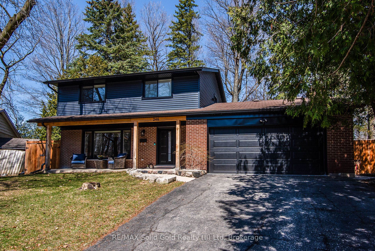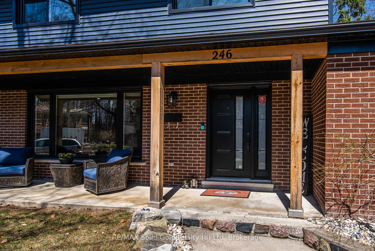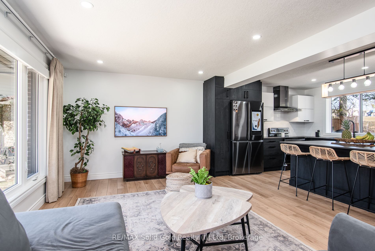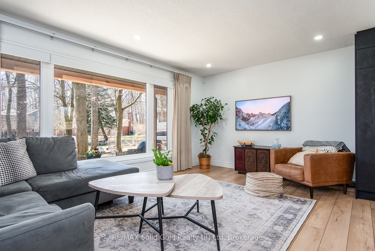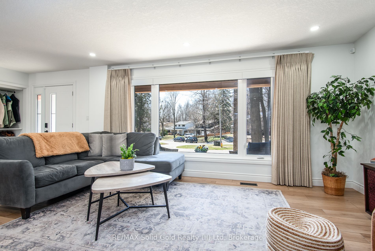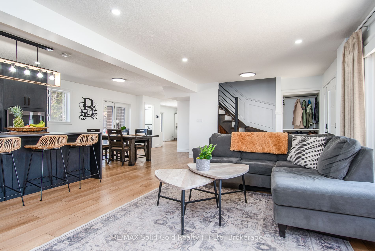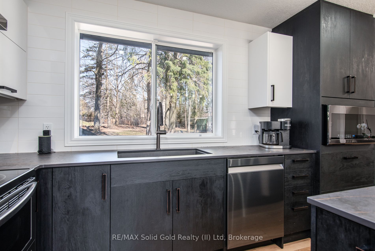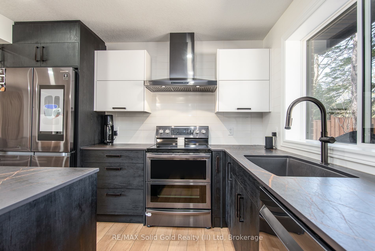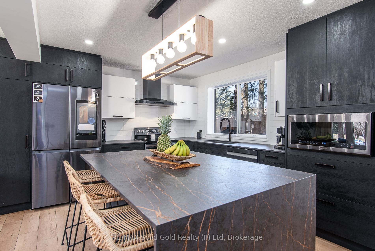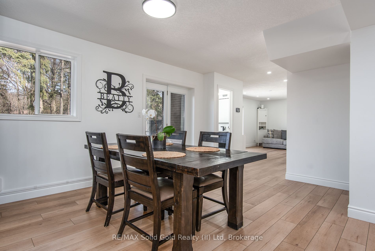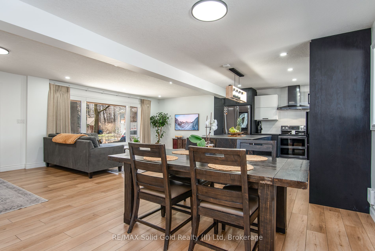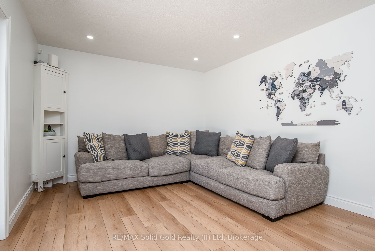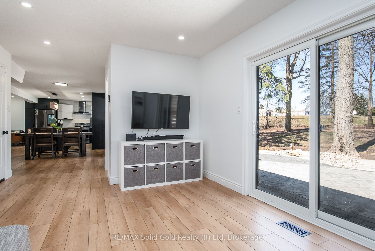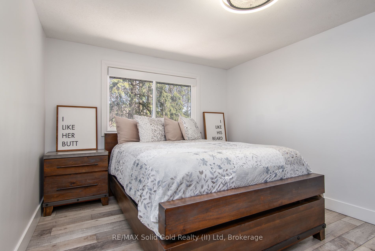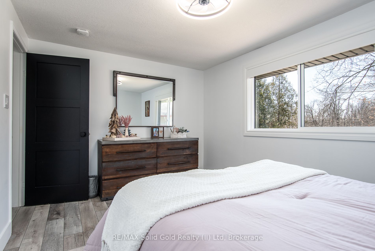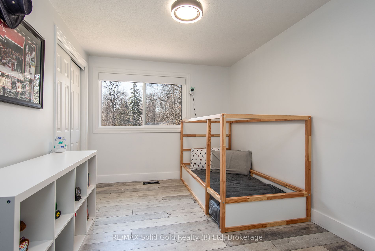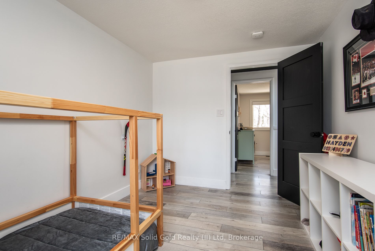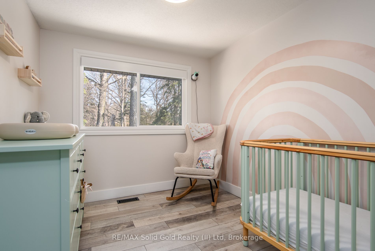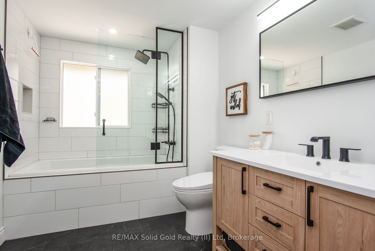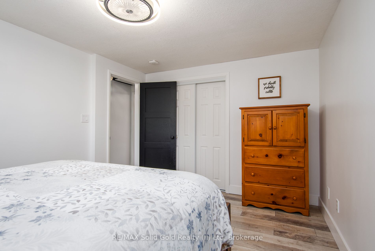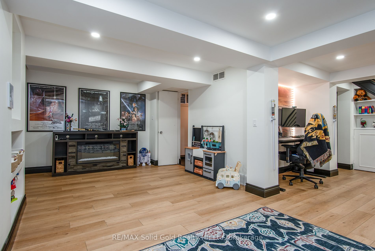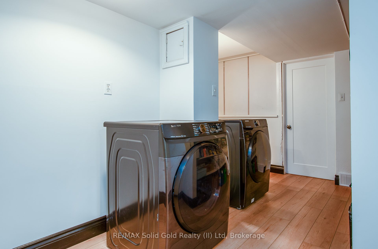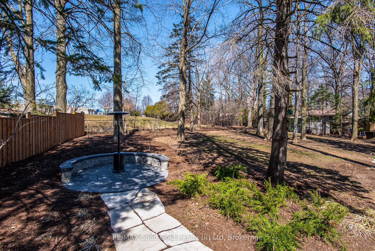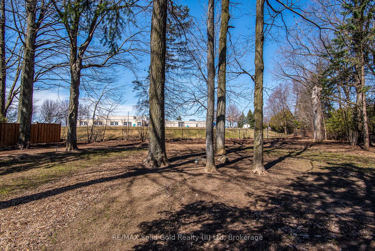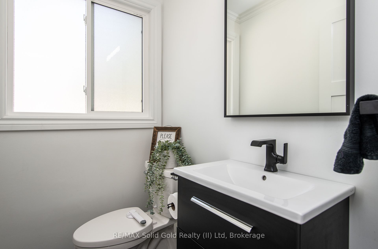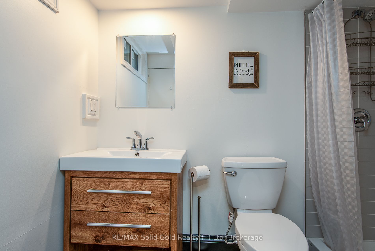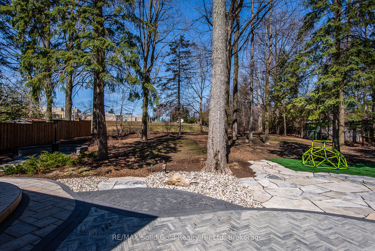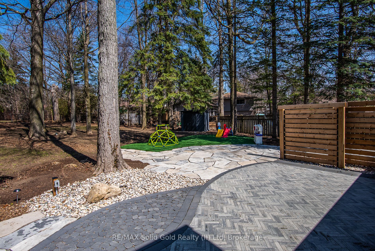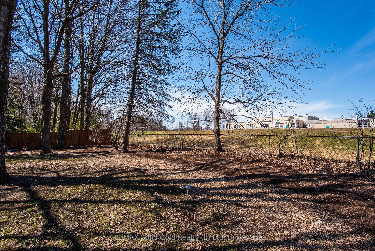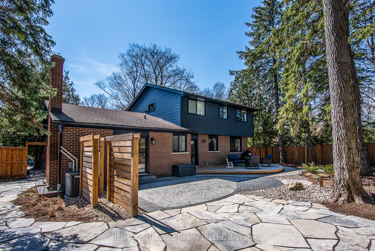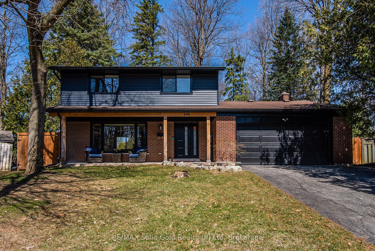
$1,000,000
Est. Payment
$3,819/mo*
*Based on 20% down, 4% interest, 30-year term
Listed by RE/MAX Solid Gold Realty (II) Ltd
Detached•MLS #X12088049•New
Price comparison with similar homes in Waterloo
Compared to 12 similar homes
13.5% Higher↑
Market Avg. of (12 similar homes)
$881,308
Note * Price comparison is based on the similar properties listed in the area and may not be accurate. Consult licences real estate agent for accurate comparison
Room Details
| Room | Features | Level |
|---|---|---|
Living Room 5.3 × 3.79 m | Main | |
Kitchen 3.88 × 3.21 m | Main | |
Dining Room 4.21 × 3.21 m | Main | |
Primary Bedroom 4.29 × 3.2 m | Second | |
Bedroom 2 4.17 × 3.04 m | Second | |
Bedroom 3 3.82 × 2.72 m | Second |
Client Remarks
BETTER THAN NEW! Renovated inside and out with over $400,000 in improvements, this stunning 3+ bed, 2.5 bath family home sits on a quiet, mature court with one of the largest pie-shaped lots in the area at almost 1/3 acre. The beautiful blend of red brick, black siding and natural wood as you approach the home instantly catches your eye. Walk into the professionally designed open concept living space, perfect for entertaining friends and family. The natural tone vinyl flooring compliments your gorgeous modern black kitchen featuring Dekton countertops with waterfall island, S.S appliances, and ample storage. The open dining space has room for hosting those extended family meals. No shortage of living space on this level, with an additional family room off the back and sliding door leading to your stunning private fenced yard. Professionally landscaped with stone patios, new deck, kids play area and a beautiful treed yard with wildflowers and clover. Upstairs you'll find 3 spacious bedrooms, a nursery or home office, and a beautiful 4-piece bath. Storage over the garage is a great added space for your seasonal decorations. Downstairs features a large finished L-shaped rec room, great for game nights. You'll also find a beautiful 3-piece bathroom and large laundry area. This home was redone throughout 2021-2023: Kitchen, appliances and flooring (2021) ; all windows and doors (2021) ; 200 amp electrical panel (2021) ; owned furnace, AC, on demand water heater, and softener (2021) ; professionally waterproofed outside with new weeping tiles, sump pump, and dry well (2022) offering complete peace of mind for even the largest spring melt. ; professionally landscaped with new deck, patio, gate and fence line (2023). This home offers all the best elements of a new build, with the property size and maturity of an older neighbourhood. With close proximity to WU, the expressway, shopping, restaurants, groceries an more, this is the perfect forever home to raise your family.
About This Property
246 Parklawn Place, Waterloo, N2L 4V6
Home Overview
Basic Information
Walk around the neighborhood
246 Parklawn Place, Waterloo, N2L 4V6
Shally Shi
Sales Representative, Dolphin Realty Inc
English, Mandarin
Residential ResaleProperty ManagementPre Construction
Mortgage Information
Estimated Payment
$0 Principal and Interest
 Walk Score for 246 Parklawn Place
Walk Score for 246 Parklawn Place

Book a Showing
Tour this home with Shally
Frequently Asked Questions
Can't find what you're looking for? Contact our support team for more information.
See the Latest Listings by Cities
1500+ home for sale in Ontario

Looking for Your Perfect Home?
Let us help you find the perfect home that matches your lifestyle
