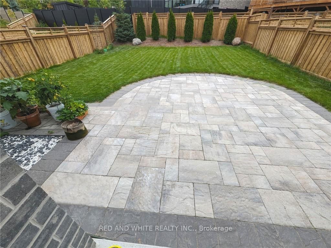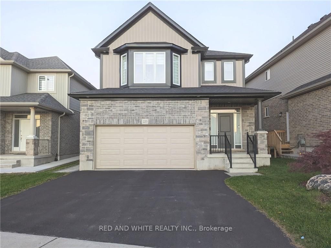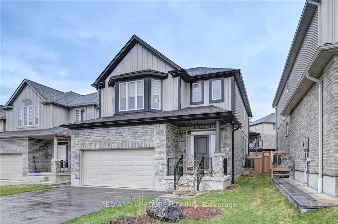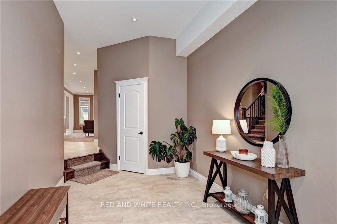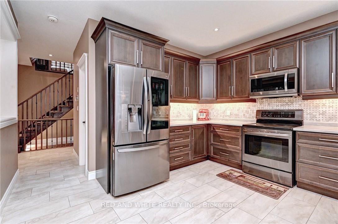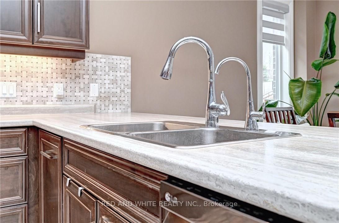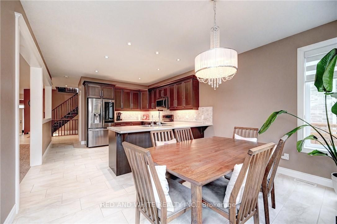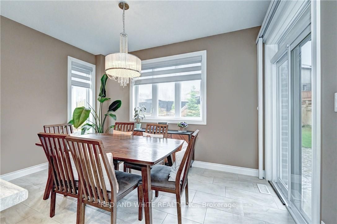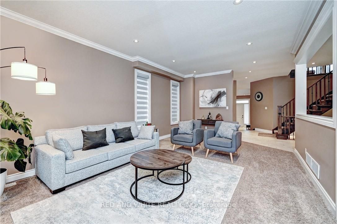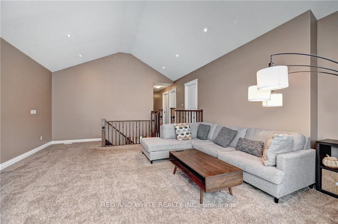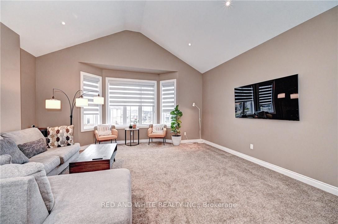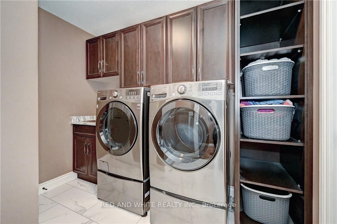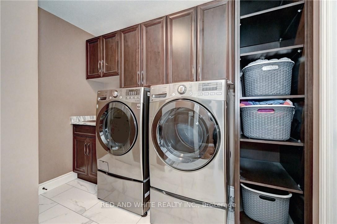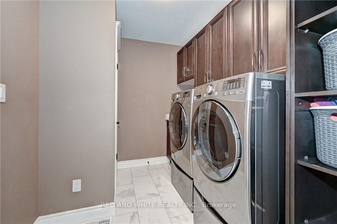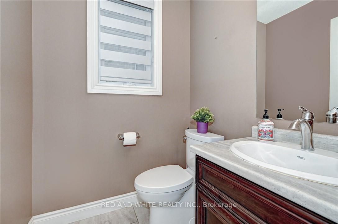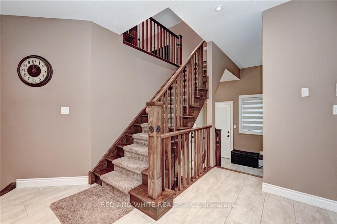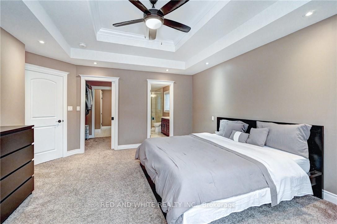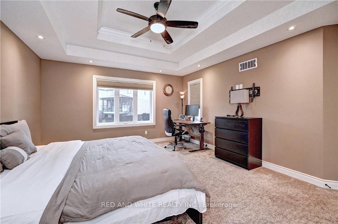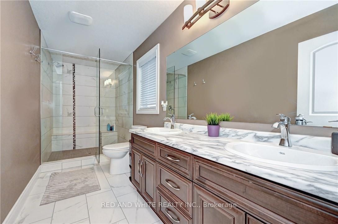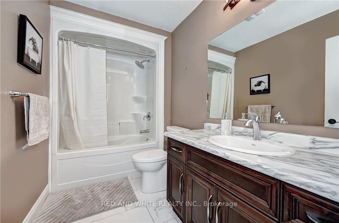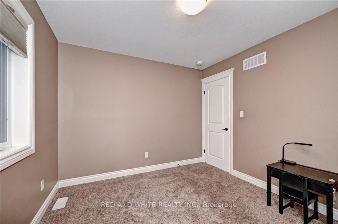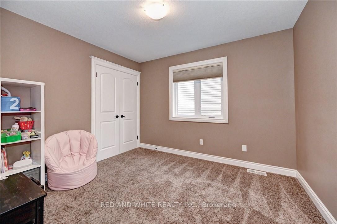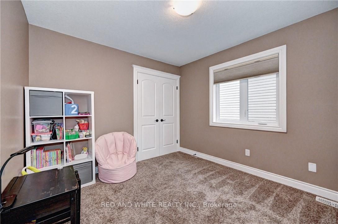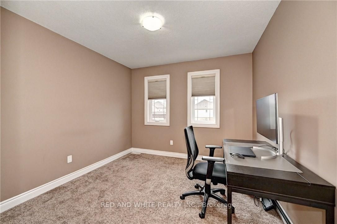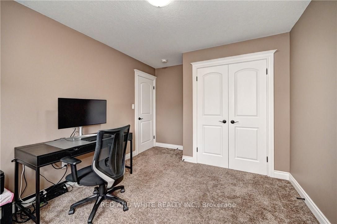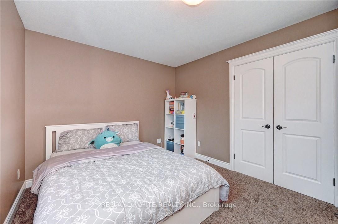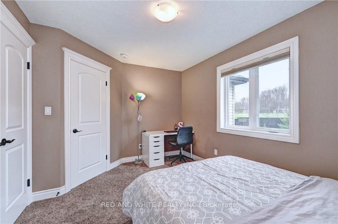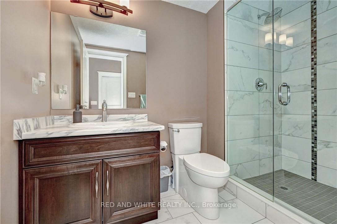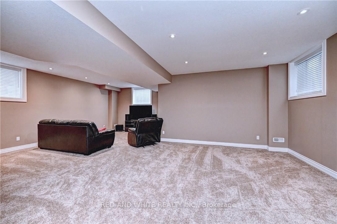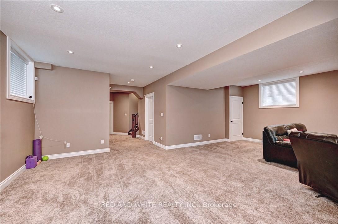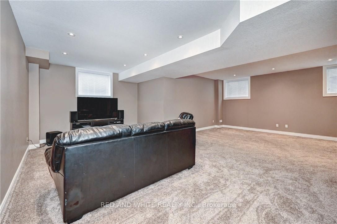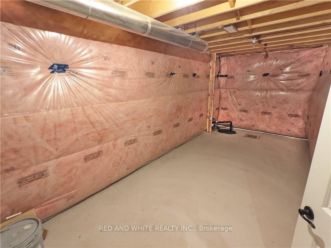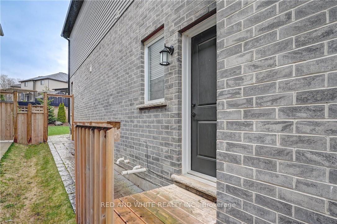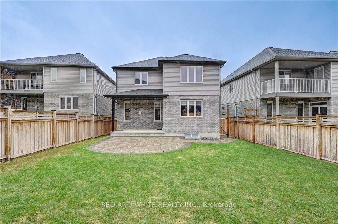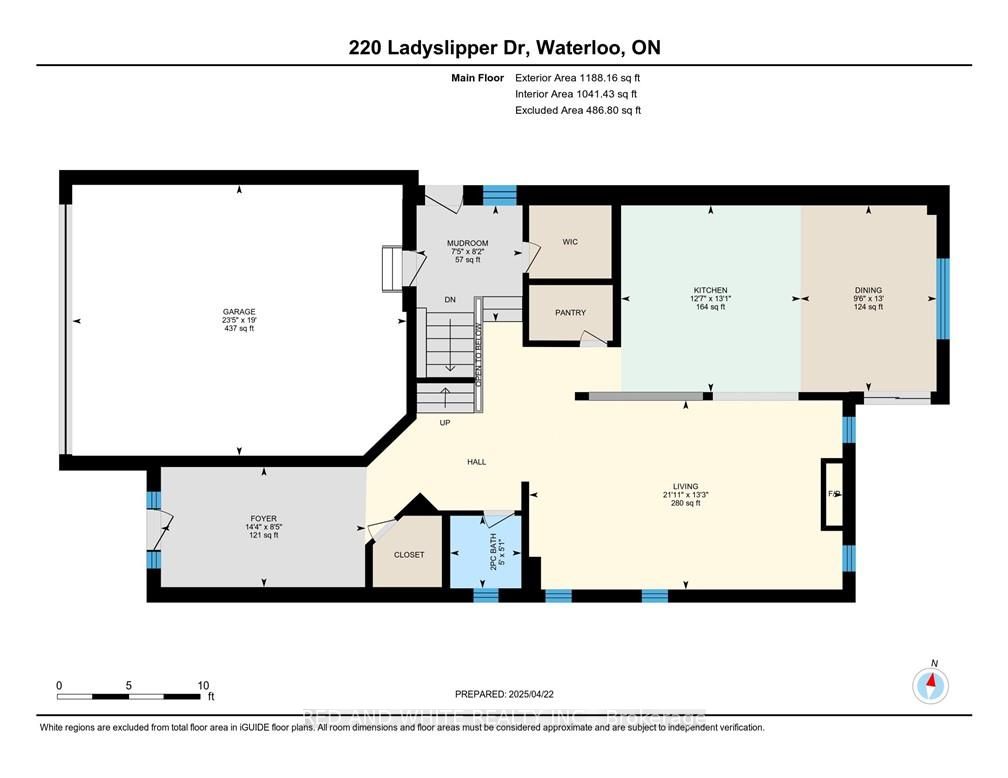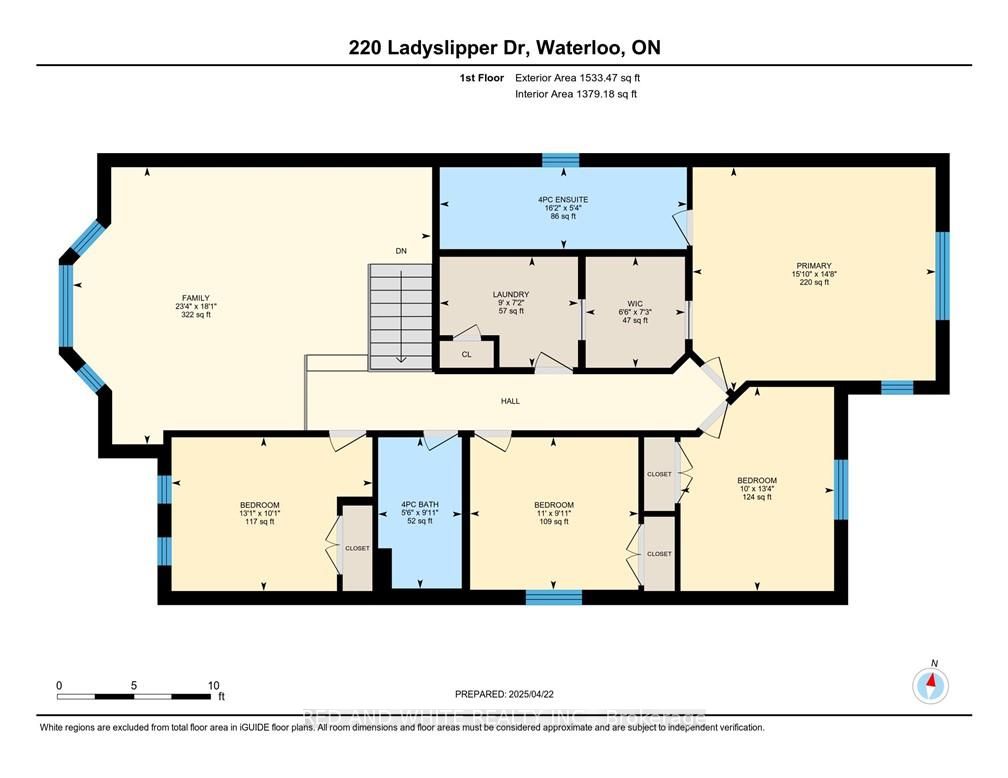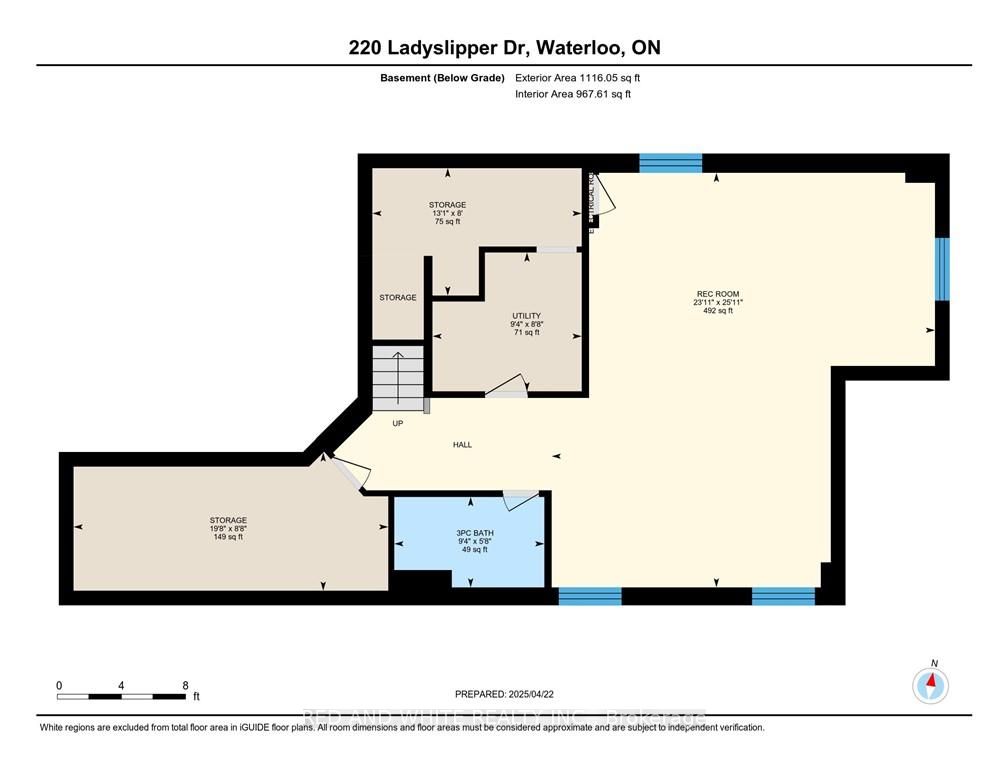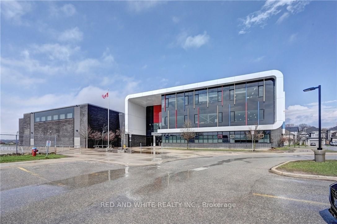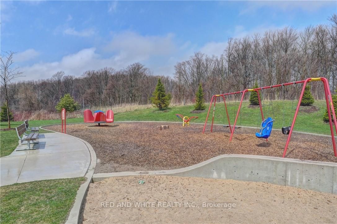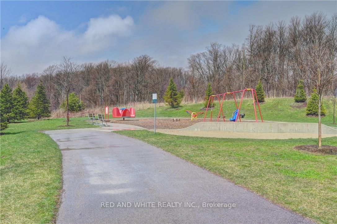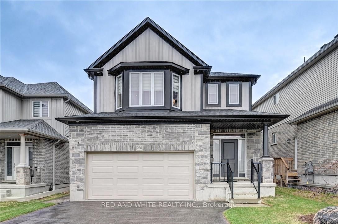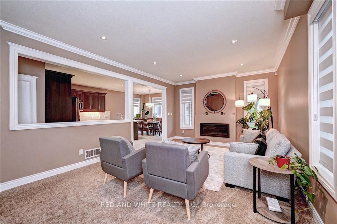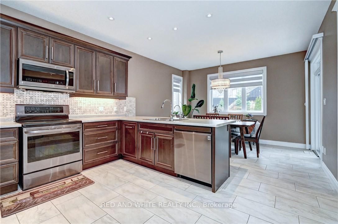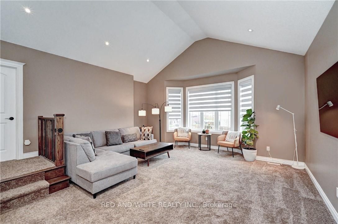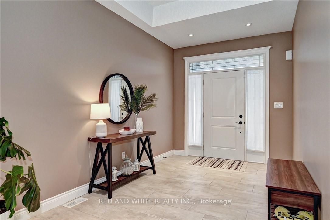
$1,210,000
Est. Payment
$4,621/mo*
*Based on 20% down, 4% interest, 30-year term
Listed by RED AND WHITE REALTY INC.
Detached•MLS #X12156274•Price Change
Price comparison with similar homes in Waterloo
Compared to 17 similar homes
-2.7% Lower↓
Market Avg. of (17 similar homes)
$1,243,194
Note * Price comparison is based on the similar properties listed in the area and may not be accurate. Consult licences real estate agent for accurate comparison
Room Details
| Room | Features | Level |
|---|---|---|
Kitchen 4.04 × 3.84 m | Main | |
Living Room 6.71 × 4.04 m | Main | |
Dining Room 4.04 × 3.05 m | Main | |
Primary Bedroom 4.27 × 4.88 m | 4 Pc EnsuiteWalk-In Closet(s) | Second |
Bedroom 4.04 × 3.05 m | Second | |
Bedroom 3.35 × 3.05 m | Second |
Client Remarks
Discover your dream home in the family-friendly Vista Hills neighbourhood of Waterloo! Just a 2-minute walk to Vista Hills Public School (9.1 rating) and within strolling distance of two beautiful parks and the GeoTime forest trail, this fully finished 4-bedroom, 4-bathroom residence offers over 3800 sq ft of versatile living spacefrom the expansive main floor to the 9-ft ceiling 500 sqft finished recroom big enough to fit anything from pool tables, to home gyms, in addition to a home entertainment center, and a bathroom right there for your guest's convenience, including a bonus fridge! Step inside to 9-ft ceilings, custom blinds and a cozy gas fireplace in the spacious living room. The entertainers kitchen shines with stainless-steel appliances, tiled backsplash, breakfast-bar island, walk-in pantry and an eat-in nook with sliders to a covered back porch overlooking a fenced, pool-sized backyard and lush greenspaceperfect for BBQs, kids play and year-round enjoyment. A practical mudroom off the garage porch entry features a huge walk-in closet and side door access. Upstairs, four generous bedrooms plus a vaulted-ceiling upper-floor family room ideal for movie nights. The dreamy master suite boasts a coffered tray ceiling, forest-view fall colours, walk-in closet, Google Nest-controlled comfort and a spa-inspired ensuite with double sinks, a bench-seated glass shower and heated floors. Second-floor laundry. Serviced with a 200 amp electrical panel! Commuters will love being 3 minutes from Costco, McDonalds and essentials; under 15 minutes to employers like Google, OpenText and Sun Life; and a 9-minute drive to the University of Waterloo. Minutes away youll find Boardwalk Shopping Centre with Walmart, Movati Gym, Landmark Cinemas, Winners, Marshalls, Homesense, Rona, banks, medical centre and countless dining options. This impeccably maintained, move-in ready home blends location, luxury and functionalityschedule your private tour today!
About This Property
220 Ladyslipper Drive, Waterloo, N2V 0E2
Home Overview
Basic Information
Walk around the neighborhood
220 Ladyslipper Drive, Waterloo, N2V 0E2
Shally Shi
Sales Representative, Dolphin Realty Inc
English, Mandarin
Residential ResaleProperty ManagementPre Construction
Mortgage Information
Estimated Payment
$0 Principal and Interest
 Walk Score for 220 Ladyslipper Drive
Walk Score for 220 Ladyslipper Drive

Book a Showing
Tour this home with Shally
Frequently Asked Questions
Can't find what you're looking for? Contact our support team for more information.
See the Latest Listings by Cities
1500+ home for sale in Ontario

Looking for Your Perfect Home?
Let us help you find the perfect home that matches your lifestyle
