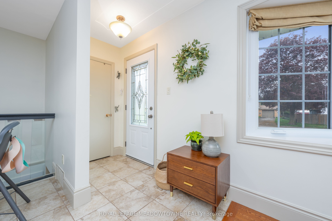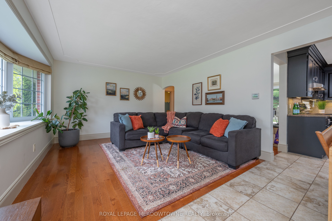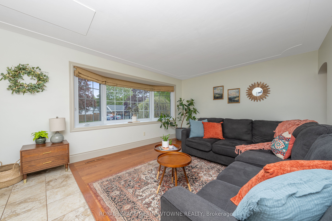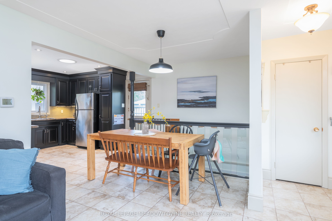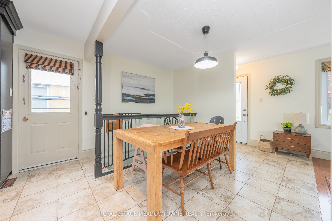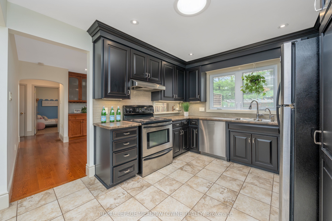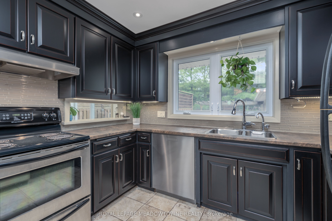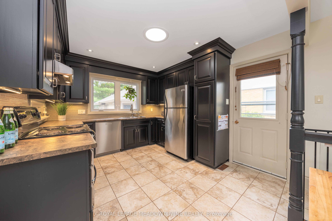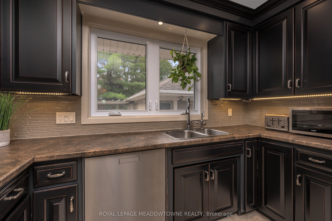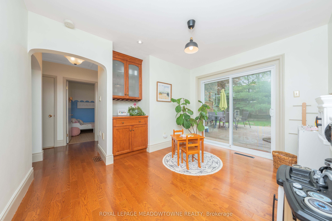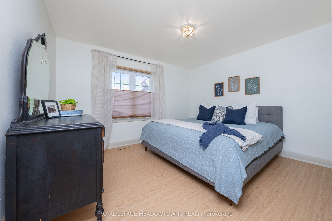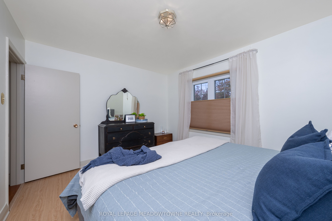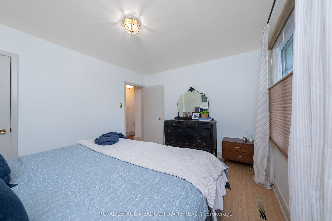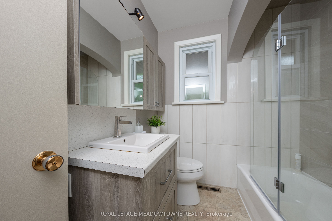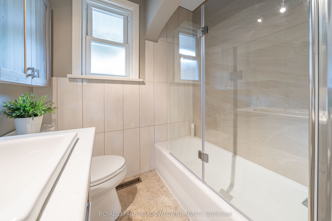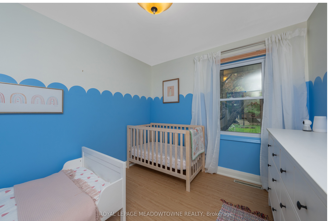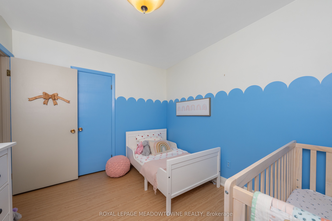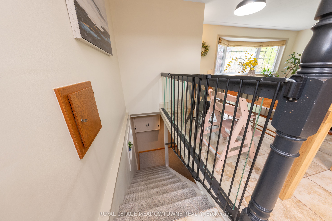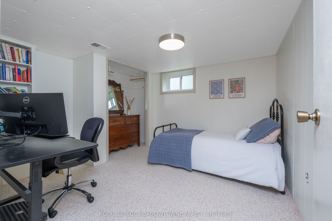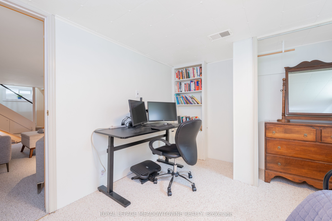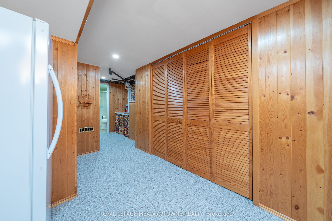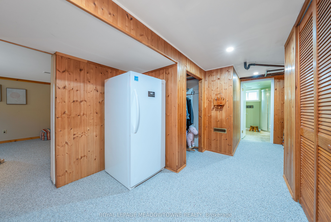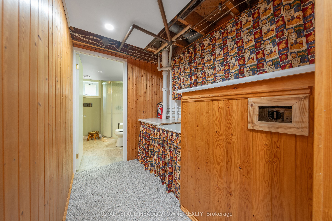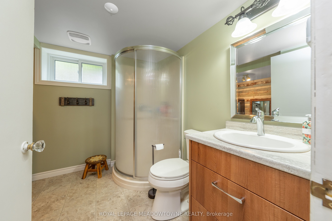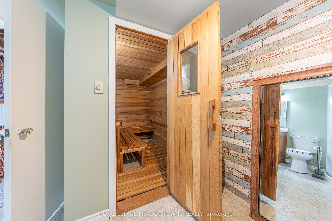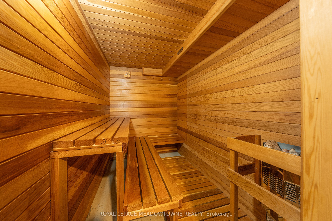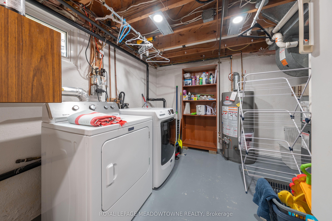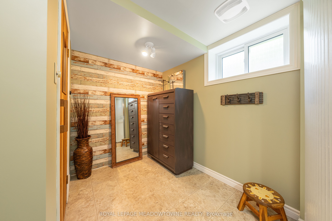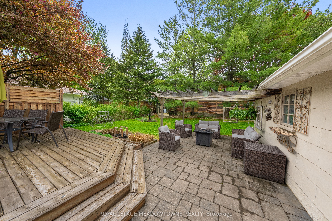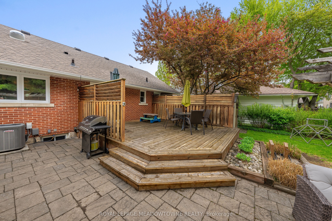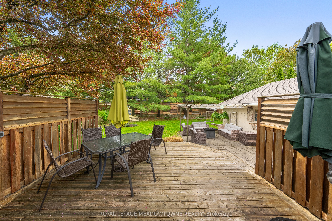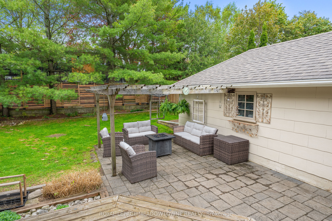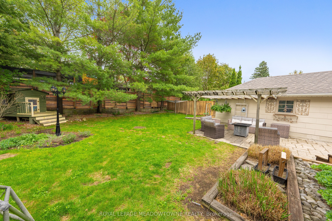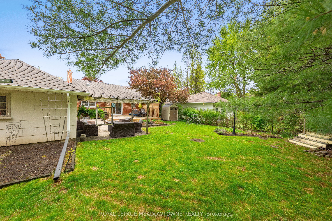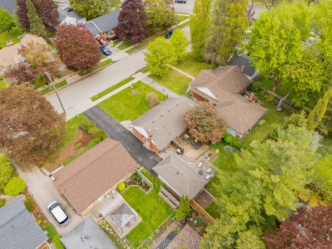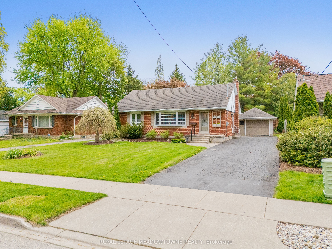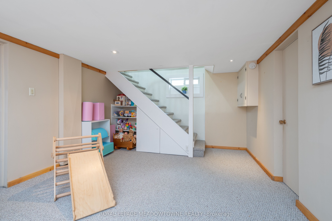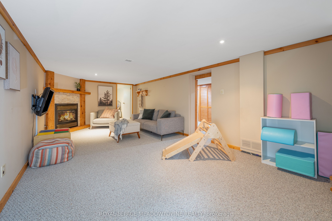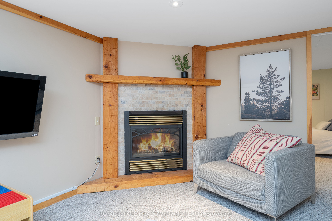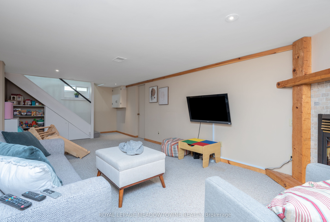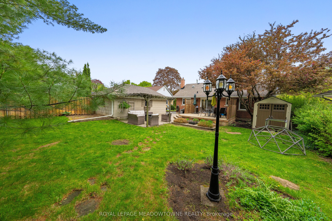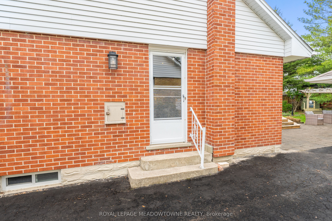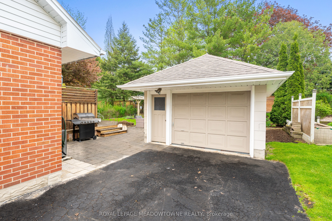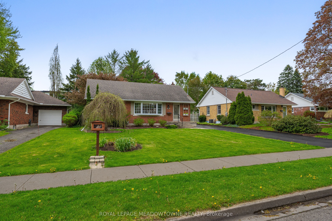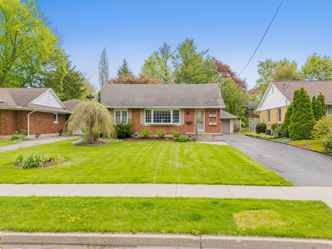
$845,000
Est. Payment
$3,227/mo*
*Based on 20% down, 4% interest, 30-year term
Listed by ROYAL LEPAGE MEADOWTOWNE REALTY
Detached•MLS #X12153754•New
Price comparison with similar homes in Waterloo
Compared to 18 similar homes
4.4% Higher↑
Market Avg. of (18 similar homes)
$809,683
Note * Price comparison is based on the similar properties listed in the area and may not be accurate. Consult licences real estate agent for accurate comparison
Room Details
| Room | Features | Level |
|---|---|---|
Living Room 3.93 × 3.74 m | Hardwood FloorBay Window | Main |
Dining Room 2.63 × 2.28 m | Tile Floor | Main |
Kitchen 3.92 × 3.22 m | Pot LightsCrown MouldingStainless Steel Appl | Main |
Primary Bedroom 3.84 × 3.29 m | Laminate | Main |
Bedroom 3.35 × 2 m | Laminate | Main |
Bedroom 3.56 × 3.22 m | Broadloom | Basement |
Client Remarks
Ideal for Downsizers, First-Time Buyers, or Investors! Welcome to 193 Douglas Street, a well-maintained, all-brick 2+1 bedroom, 2-bathroom bungalow nestled on a generous 58 x 132 ft lot in the highly sought-after Westmount community. With a detached garage, ample parking, and stunning curb appeal, this home offers comfort, convenience, and timeless charm. Step onto the beautifully landscaped property and into a bright, welcoming living room featuring a large bay window that fills the space with natural light. Enjoy the warmth of hardwood floors in both the living room and family rooms, creating an inviting and cozy atmosphere throughout. The kitchen is as functional as it is stylish, boasting tall cabinetry with crown moulding, modern backsplash, pot lights, and stainless steel appliances. A convenient side entrance makes bringing in groceries or accessing the backyard a breeze. The adjacent dining area is perfect for everyday dining or casual entertaining. Relax in the bonus family room, complete with sliding patio doors that lead to a private rear deck, ideal for enjoying warm summer evenings or hosting guests in the peaceful backyard. The finished lower level offers a versatile recreation room with a cozy gas fireplace, an additional bedroom, and a 3-piece bathroom complete with a sauna, your own private retreat to relax and unwind. Additional features include a single detached garage with an automatic door opener, man door entry, and ample storage space. Located within walking distance to various schools, both universities, parks, trails, shopping, downtown etc. this home is perfectly situated for convenience and lifestyle. Don't miss your chance to own a piece of Westmount. Book your showing today! Updates** Lower level carpet ('20), Water Softener ('17), Deck and Pavers ('14), Roof ('12), Front Door ('10), Living/Family/Kitchen floors ('07), All main level windows ('06) - **dates provided by previous owner
About This Property
193 Douglas Street, Waterloo, N2L 1K6
Home Overview
Basic Information
Walk around the neighborhood
193 Douglas Street, Waterloo, N2L 1K6
Shally Shi
Sales Representative, Dolphin Realty Inc
English, Mandarin
Residential ResaleProperty ManagementPre Construction
Mortgage Information
Estimated Payment
$0 Principal and Interest
 Walk Score for 193 Douglas Street
Walk Score for 193 Douglas Street

Book a Showing
Tour this home with Shally
Frequently Asked Questions
Can't find what you're looking for? Contact our support team for more information.
See the Latest Listings by Cities
1500+ home for sale in Ontario

Looking for Your Perfect Home?
Let us help you find the perfect home that matches your lifestyle
