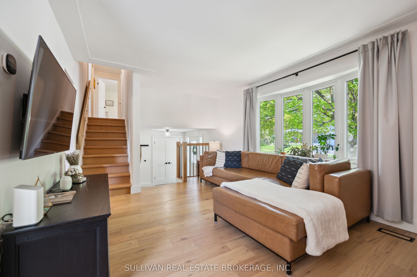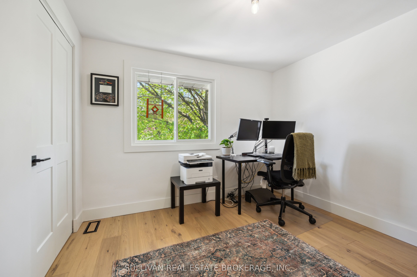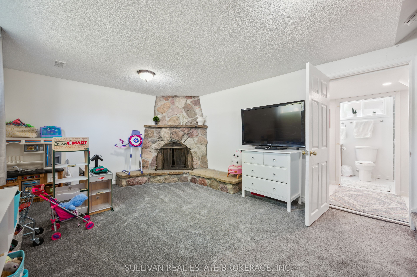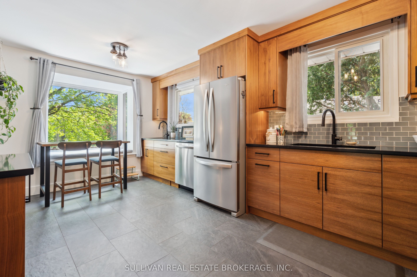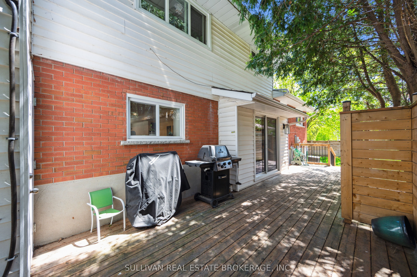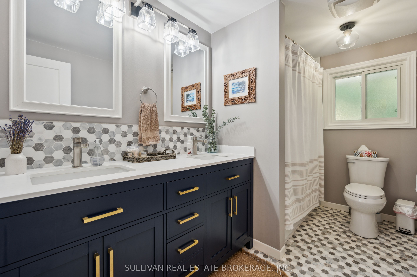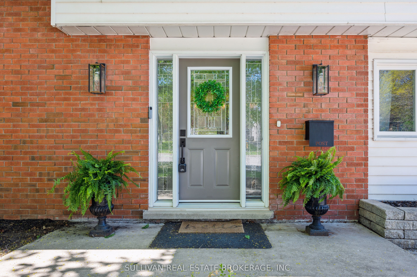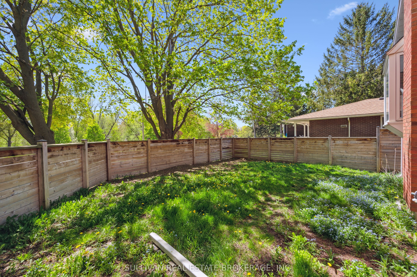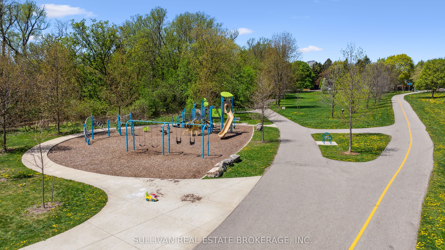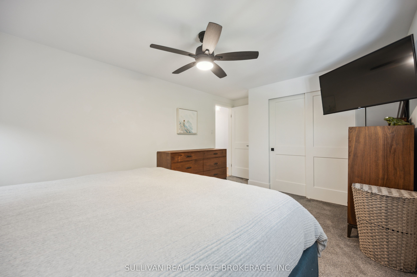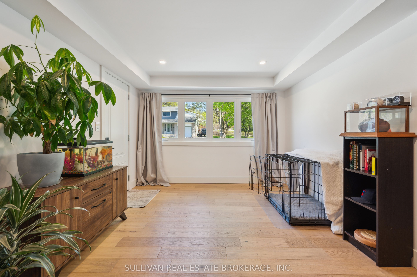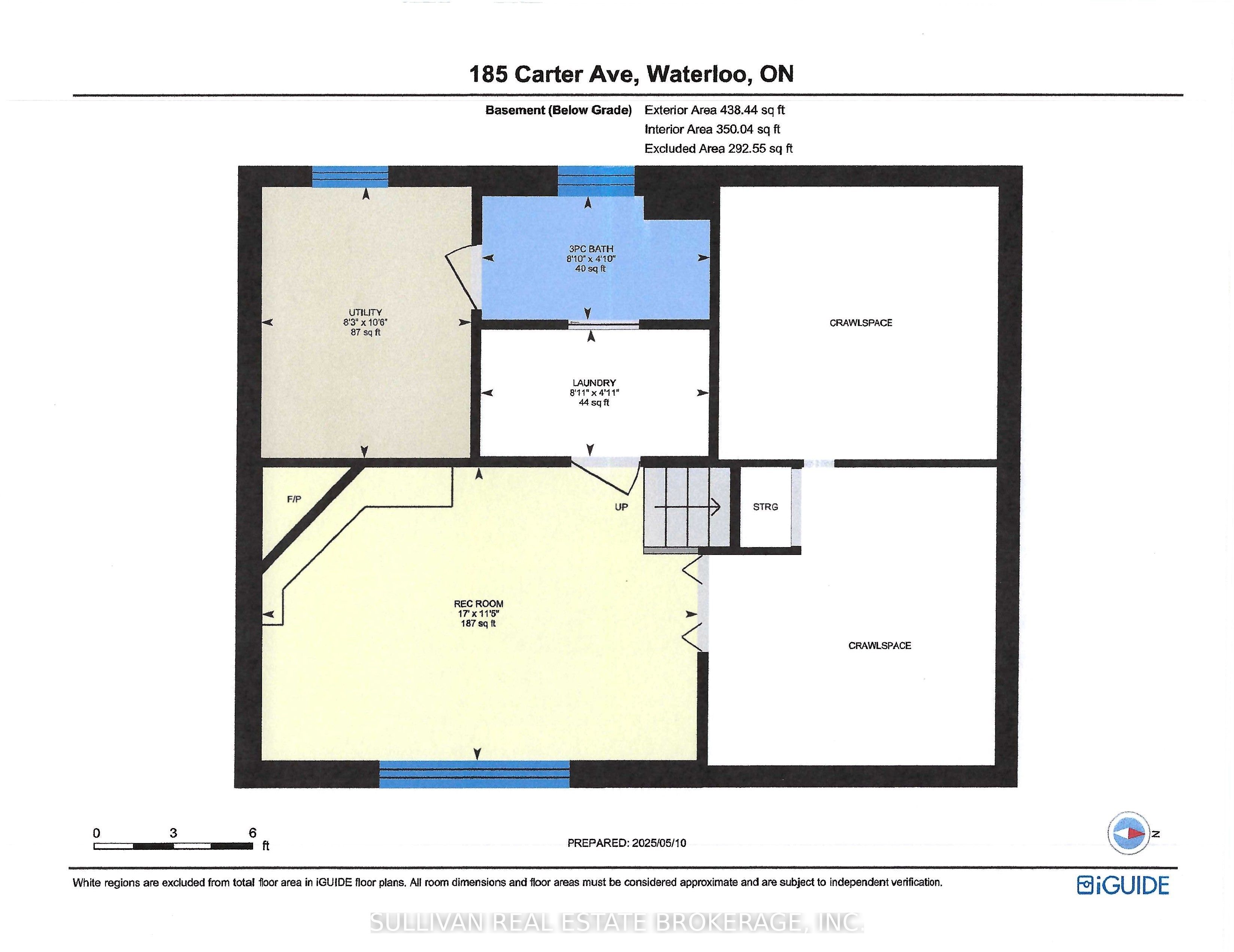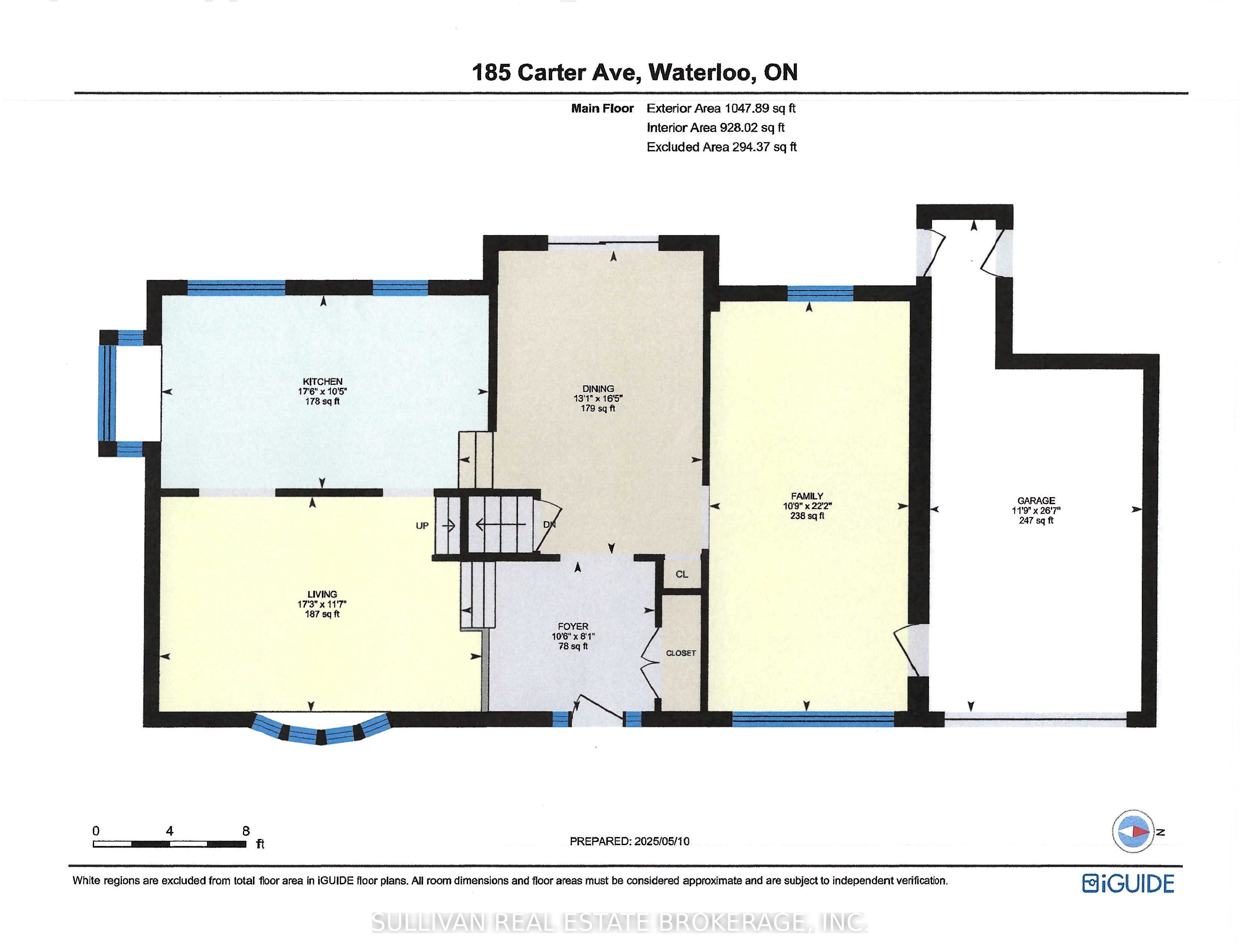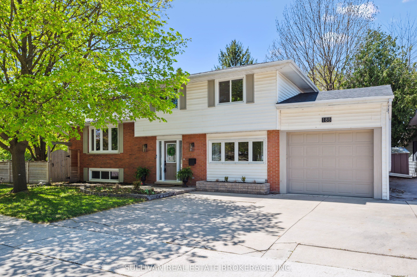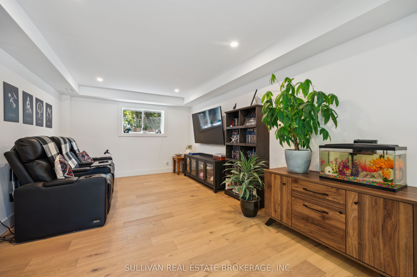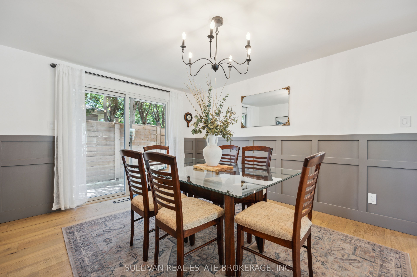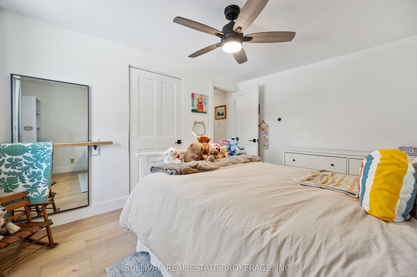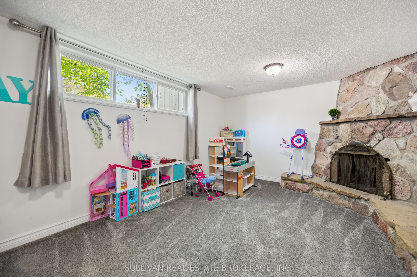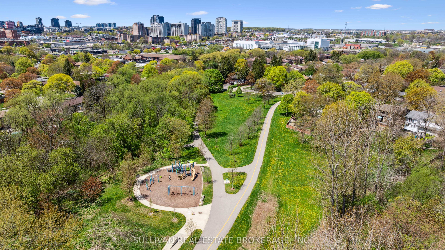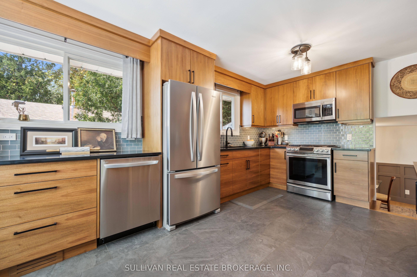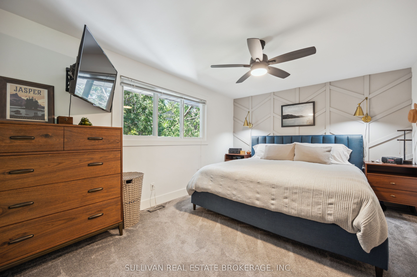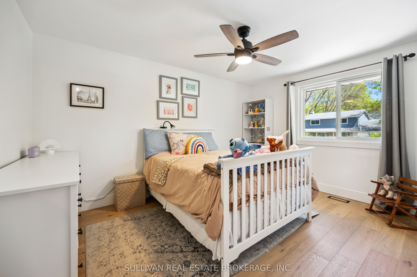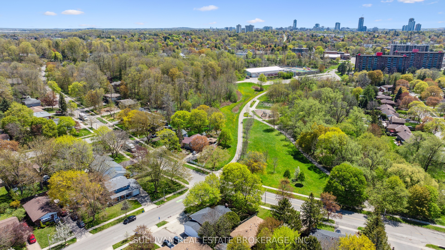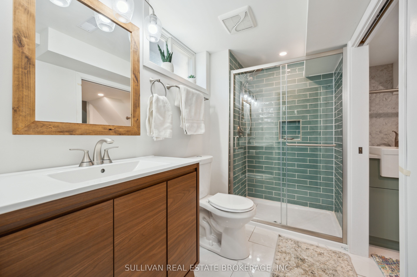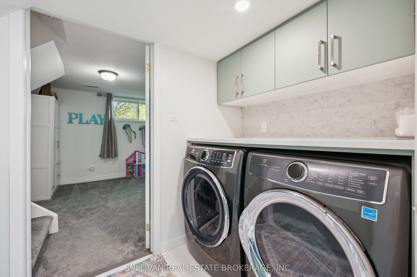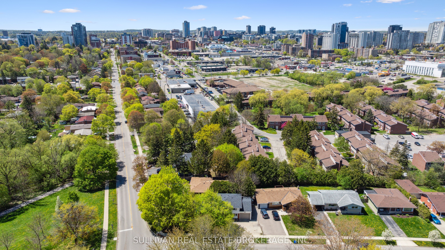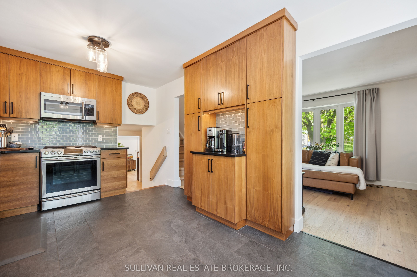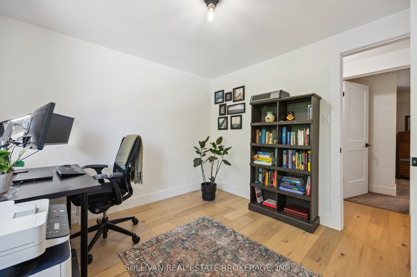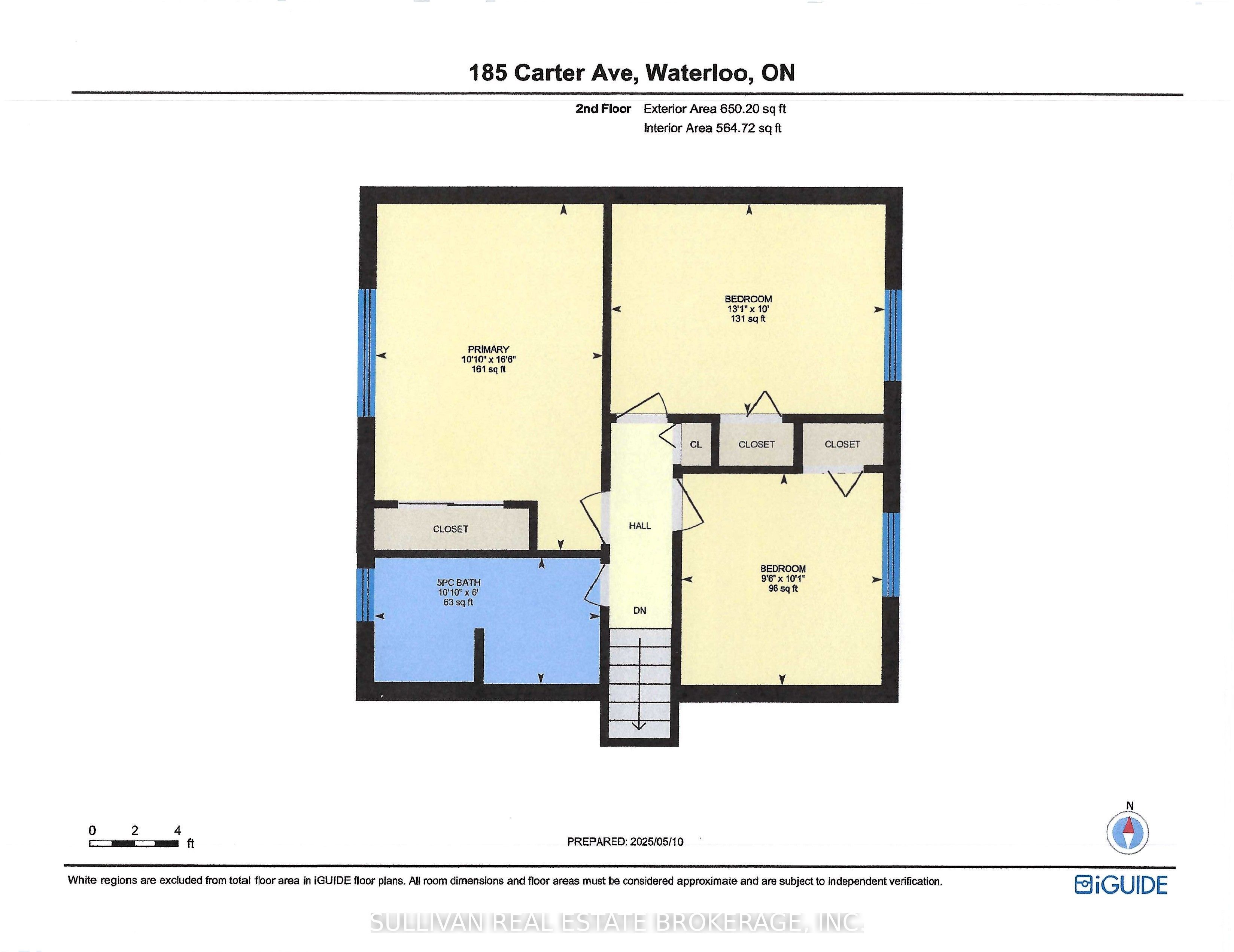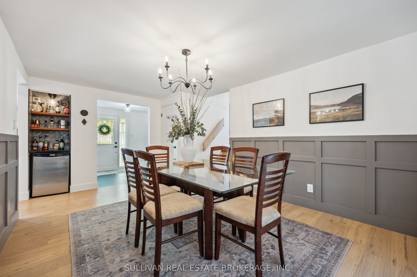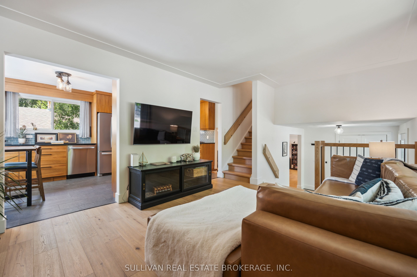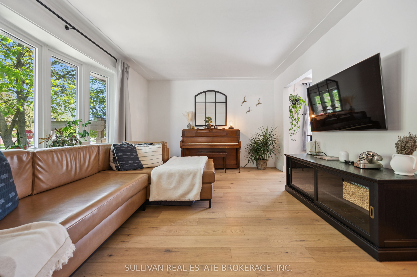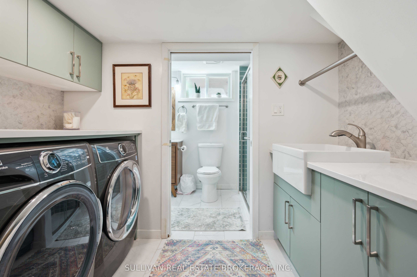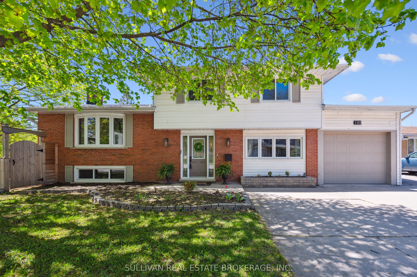
$1,050,000
Est. Payment
$4,010/mo*
*Based on 20% down, 4% interest, 30-year term
Listed by SULLIVAN REAL ESTATE BROKERAGE, INC.
Detached•MLS #X12143144•New
Price comparison with similar homes in Waterloo
Compared to 17 similar homes
28.0% Higher↑
Market Avg. of (17 similar homes)
$820,547
Note * Price comparison is based on the similar properties listed in the area and may not be accurate. Consult licences real estate agent for accurate comparison
Room Details
| Room | Features | Level |
|---|---|---|
Dining Room 5 × 3.99 m | Sliding DoorsHardwood Floor | Main |
Kitchen 5.33 × 3.19 m | Eat-in KitchenQuartz CounterStainless Steel Appl | Second |
Living Room 5.26 × 3.53 m | Bay WindowHardwood Floor | Second |
Primary Bedroom 3.99 × 3.05 m | ClosetBroadloom | Third |
Bedroom 2 3.99 × 2 m | ClosetBroadloom | Third |
Bedroom 3 2.9 × 3.07 m | BroadloomCloset | Third |
Client Remarks
Welcome to 185 Carter Avenue in the sought after Lincoln Heights neighbourhood in Waterloo. This gem is located across from Moses Springer Park and is close to all amenities, transit, schools, including Laurier University and Conestoga College, and the expressway. With over $100k in upgrades over the past year, this home offers exceptional style and functionality. Boasting approximately 2000 square feet of total living space this 4 level side-split has it all including a triple wide driveway for hassle free parking. As you enter through the new front door, you will be impressed with the spacious foyer with new tiled flooring and are greeted by an elegant formal dining room with new wide plank engineered flooring, wainscotting and sliders with access to the deck with gas bbq line and fully fenced backyard. To the right of the dining room you enter into a large family room also updated with new flooring, trim, lighting and walkout to the garage. To the left of the dining room up 3 stairs you enter a stunning eat-in kitchen that was renovated in 2020 and boasts loads of cupboard space, quartz countertops, stainless steel appliances and a beautiful bay window that provides for an abundance of natural light a perfect area for morning coffee. Off the kitchen you enter the spacious living room with new flooring with large bay window that overlooks the front yard. The upper level features 3 bedrooms, newer flooring, trim and doors and a gorgeous 5 pc main bathroom with tiled shower, renovated in 2020. The basement provides for a cozy rec room, 3 pc bath with tiled shower and glass door, laundry, utility room and large crawlspace areas for storage. Most of this beautiful home has been freshly painted, newer flooring throughout and all closet doors, baseboards and most of the light fixtures have been upgraded. Check out the virtual tour!
About This Property
185 Carter Avenue, Waterloo, N2J 3K5
Home Overview
Basic Information
Walk around the neighborhood
185 Carter Avenue, Waterloo, N2J 3K5
Shally Shi
Sales Representative, Dolphin Realty Inc
English, Mandarin
Residential ResaleProperty ManagementPre Construction
Mortgage Information
Estimated Payment
$0 Principal and Interest
 Walk Score for 185 Carter Avenue
Walk Score for 185 Carter Avenue

Book a Showing
Tour this home with Shally
Frequently Asked Questions
Can't find what you're looking for? Contact our support team for more information.
See the Latest Listings by Cities
1500+ home for sale in Ontario

Looking for Your Perfect Home?
Let us help you find the perfect home that matches your lifestyle
