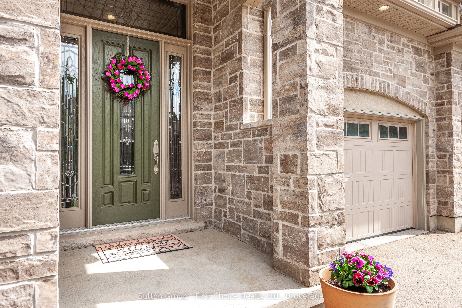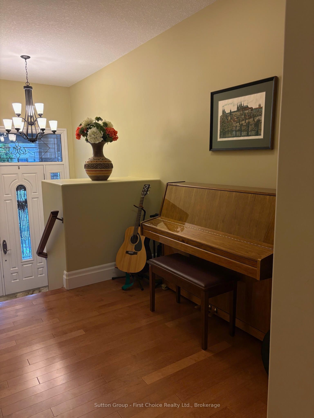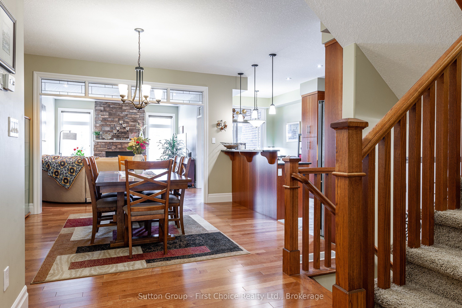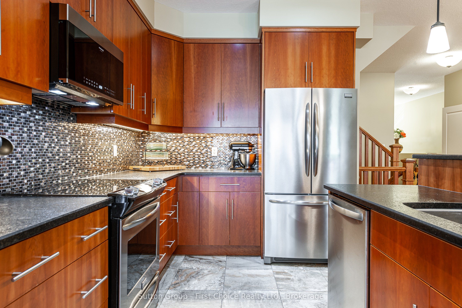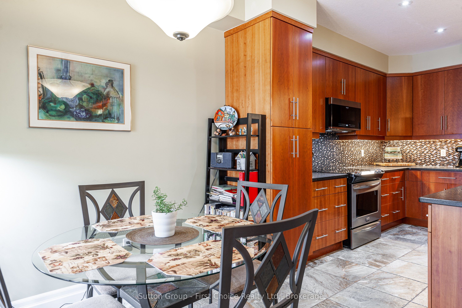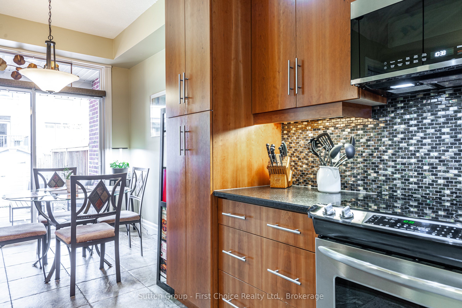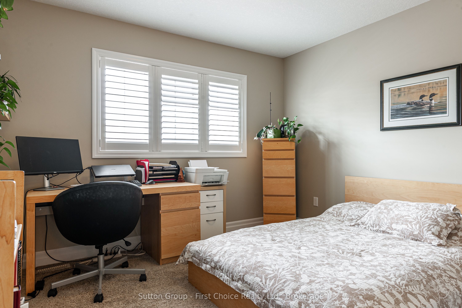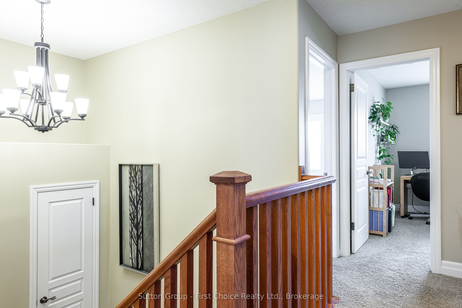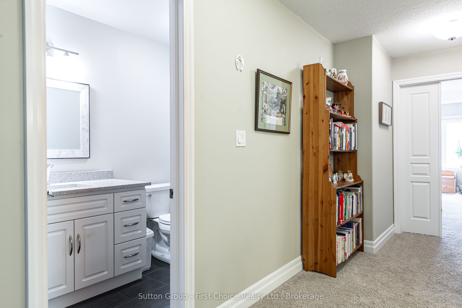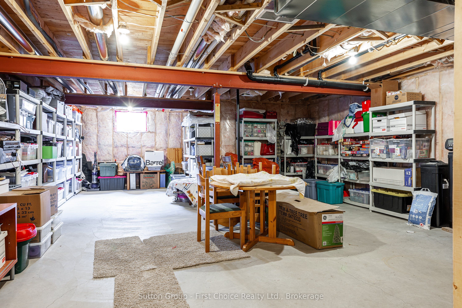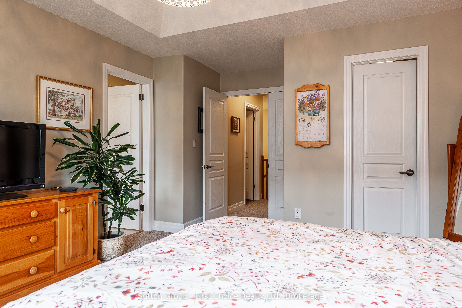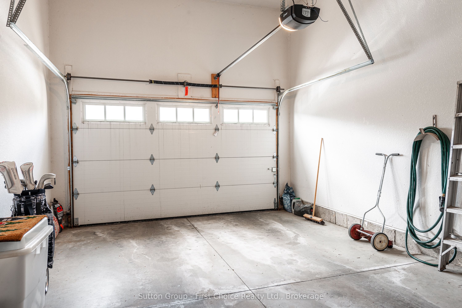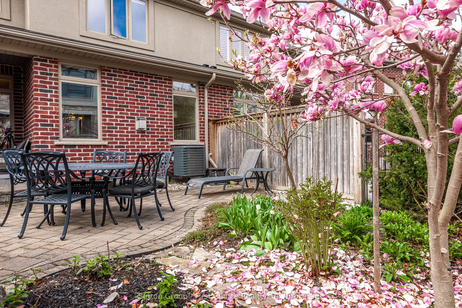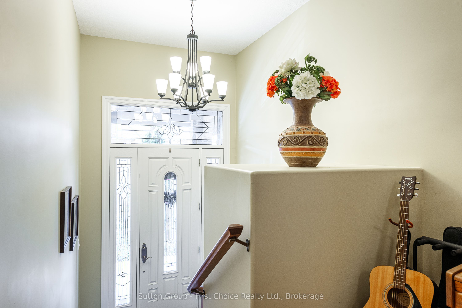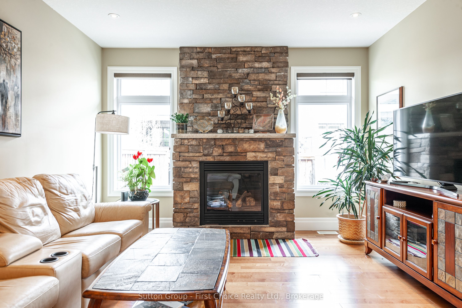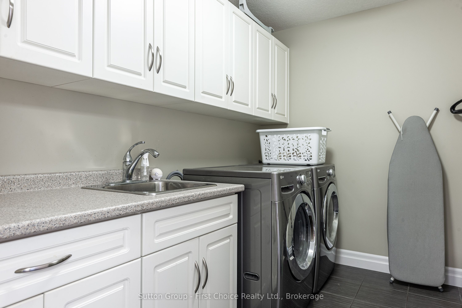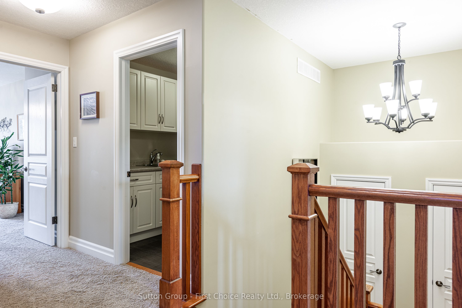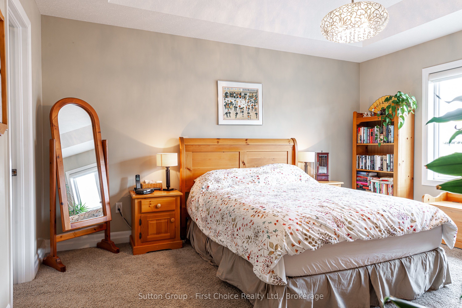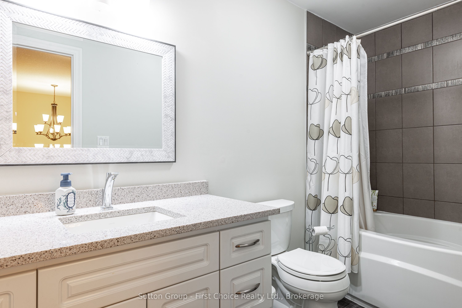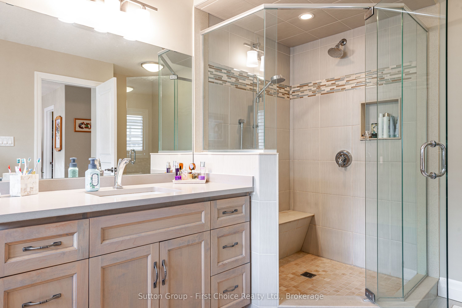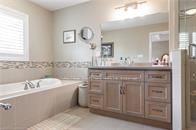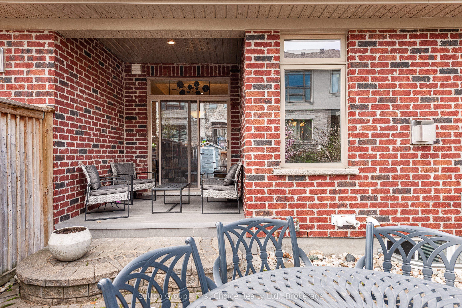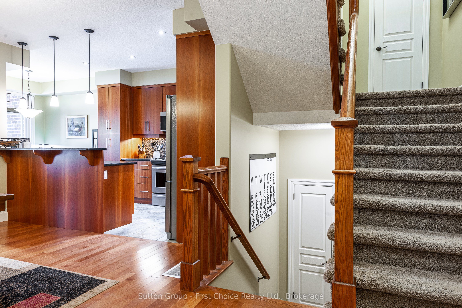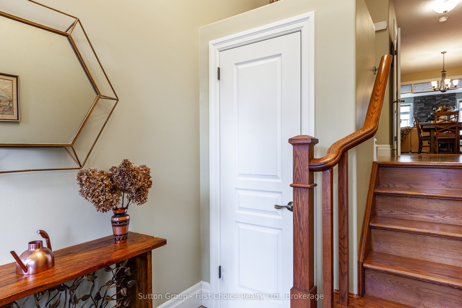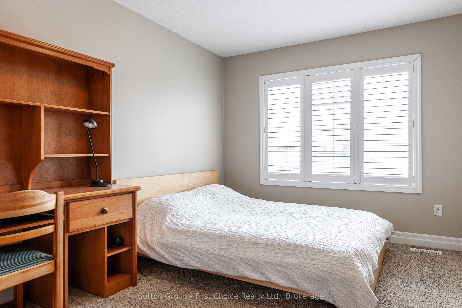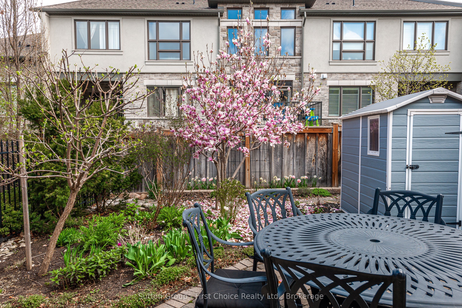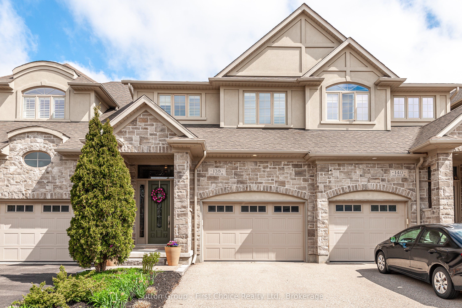
$923,900
Est. Payment
$3,529/mo*
*Based on 20% down, 4% interest, 30-year term
Listed by Sutton Group - First Choice Realty Ltd.
Att/Row/Townhouse•MLS #X12140279•Price Change
Price comparison with similar homes in Waterloo
Compared to 5 similar homes
20.1% Higher↑
Market Avg. of (5 similar homes)
$769,360
Note * Price comparison is based on the similar properties listed in the area and may not be accurate. Consult licences real estate agent for accurate comparison
Room Details
| Room | Features | Level |
|---|---|---|
Dining Room 3.675 × 3.85 m | Carpet FreeHardwood FloorStained Glass | Main |
Kitchen 3.85 × 2.45 m | B/I DishwasherBacksplashCeramic Floor | Main |
Primary Bedroom 4.325 × 4.125 m | Walk-In Closet(s)4 Pc EnsuiteCoffered Ceiling(s) | Second |
Bedroom 2 3.225 × 3.4 m | Walk-In Closet(s) | Second |
Bedroom 3 4.675 × 3.15 m | B/I Closet | Second |
Dining Room 2.525 × 2.45 m | Ceramic FloorSliding DoorsOverlooks Garden | Main |
Client Remarks
NO CONDO FEES on this exceptional executive townhouse, custom-built by the highly regarded Heisler Homes. I'm showcases premium finishes and is nestled in one of the area's most sought-after neighbourhoods. Step inside to discover 9-foot ceilings, rich maple hardwood floors, and elegant cherry cabinetry. The open-concept dining area seamlessly connects to a spacious great room featuring a striking stone gas fireplace perfect for entertaining or cozy nights in. The kitchen and dinette lead out to a generous covered deck that overlooks a beautifully landscaped garden oasis, complete with an interlocking brick patio for a low-maintenance, serene backyard retreat. Upstairs, you'll find three generously sized bedrooms, including a luxurious primary suite with a walk-in closet and a spa-like ensuite featuring a large shower and whirlpool tub. Each bedroom offers ample closet space, and the conveniently located second-floor laundry room adds to the homes practicality. The unfinished lower level offers abundant storage and unlimited potential to create a space tailored to your lifestyle. A direct entry from the 1.5-car completely finished garage opens into a welcoming foyer with additional closet space for everyday convenience. Ideally located behind RIM Park and just steps from scenic walking trails, Grey Silo Golf Course, and minutes from the renowned St. Jacobs Market, 138 Oak Park Drive presents a rare opportunity to own the perfect crafted home in an unbeatable location.
About This Property
138 Oak Park Drive, Waterloo, N2K 0B3
Home Overview
Basic Information
Walk around the neighborhood
138 Oak Park Drive, Waterloo, N2K 0B3
Shally Shi
Sales Representative, Dolphin Realty Inc
English, Mandarin
Residential ResaleProperty ManagementPre Construction
Mortgage Information
Estimated Payment
$0 Principal and Interest
 Walk Score for 138 Oak Park Drive
Walk Score for 138 Oak Park Drive

Book a Showing
Tour this home with Shally
Frequently Asked Questions
Can't find what you're looking for? Contact our support team for more information.
See the Latest Listings by Cities
1500+ home for sale in Ontario

Looking for Your Perfect Home?
Let us help you find the perfect home that matches your lifestyle
