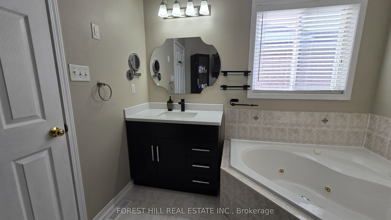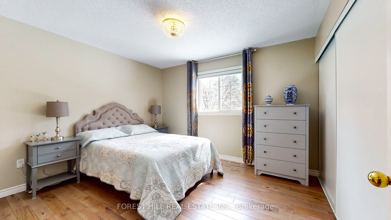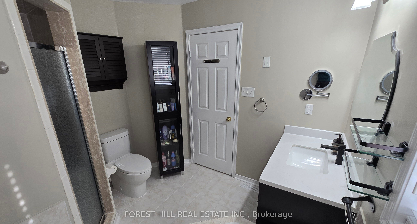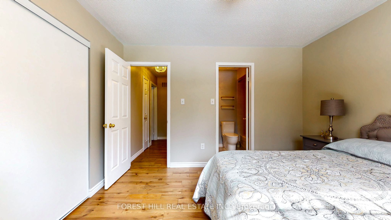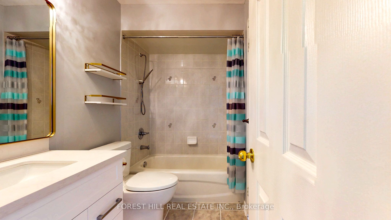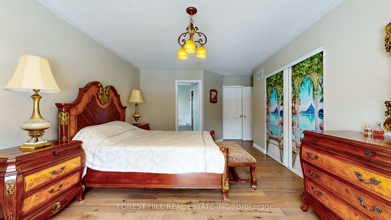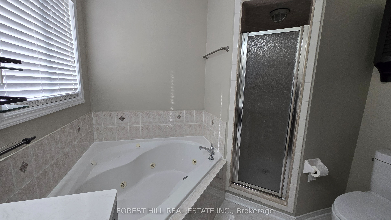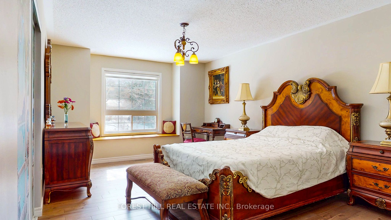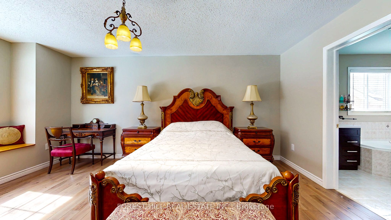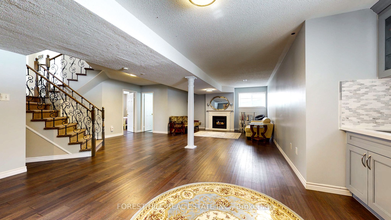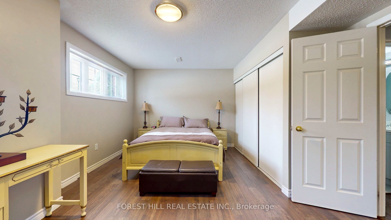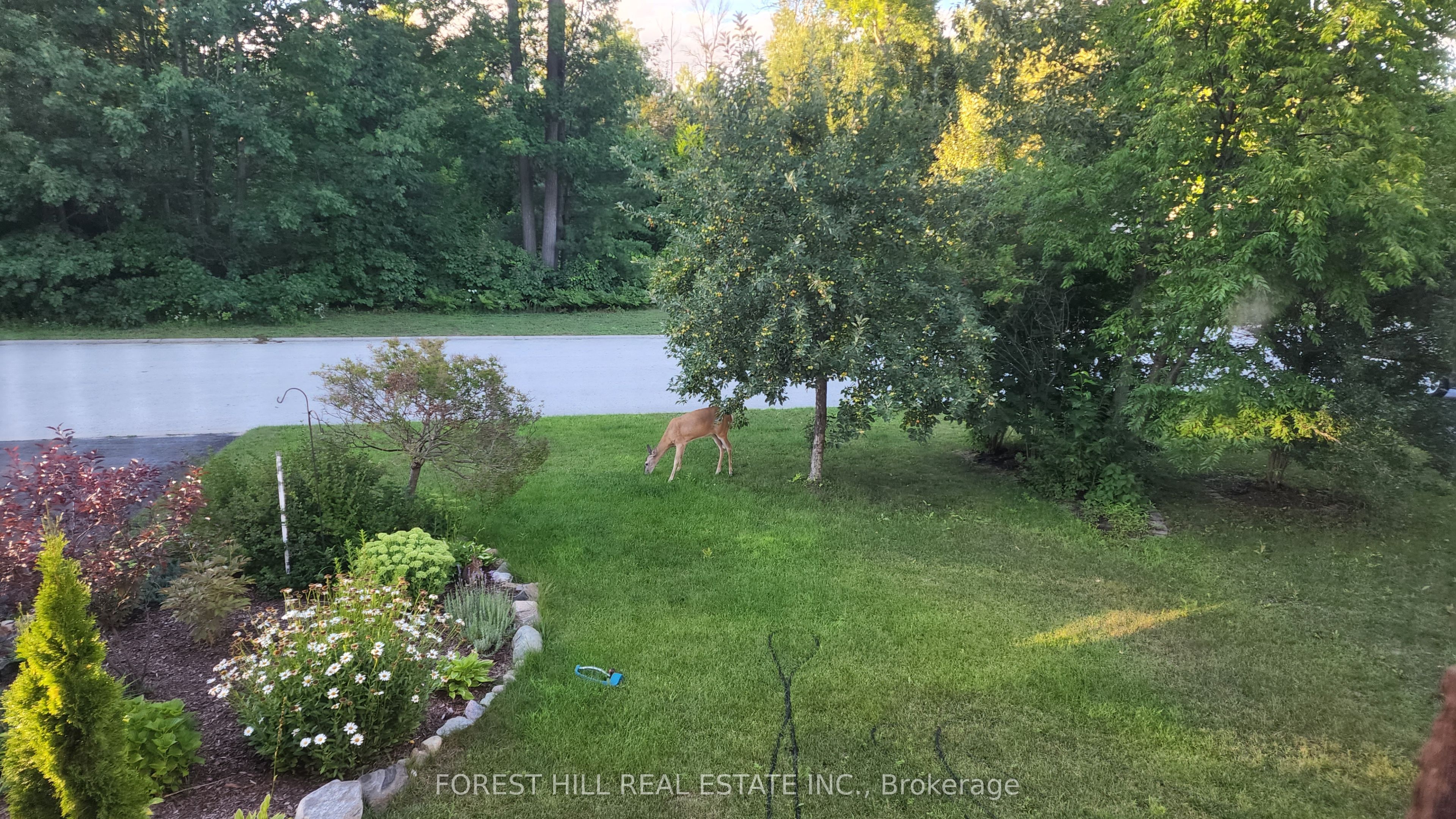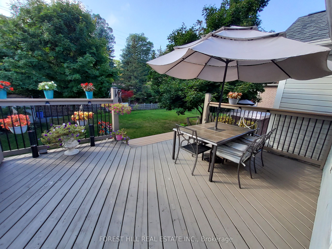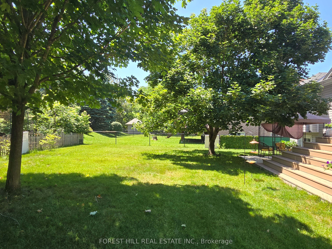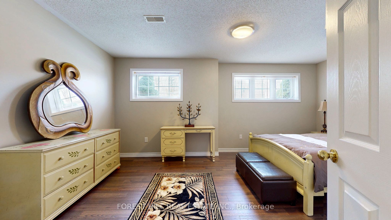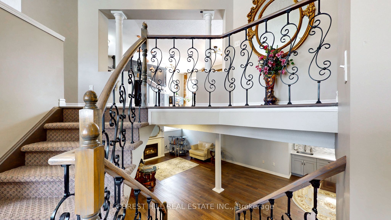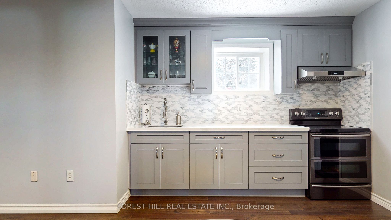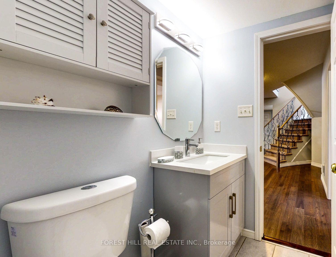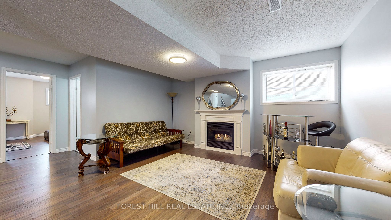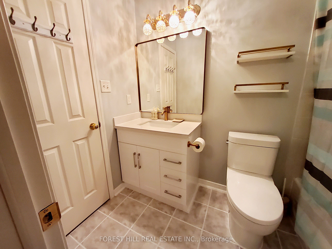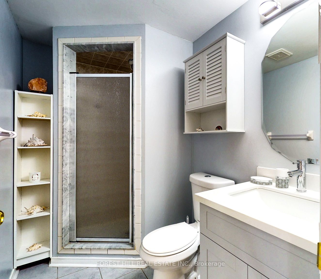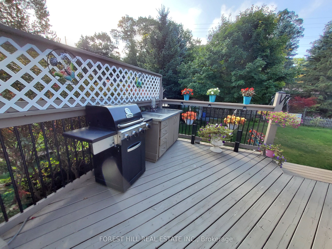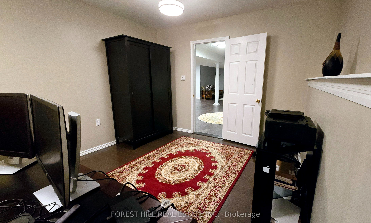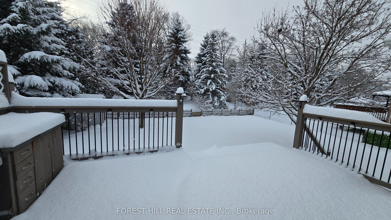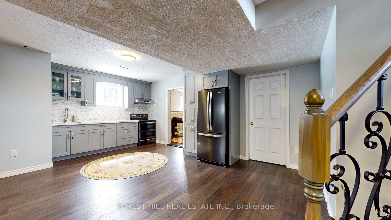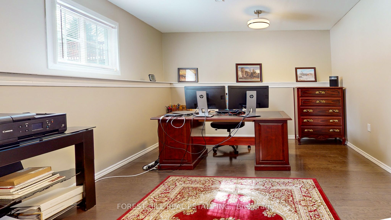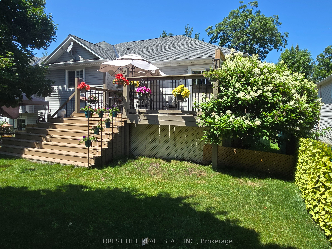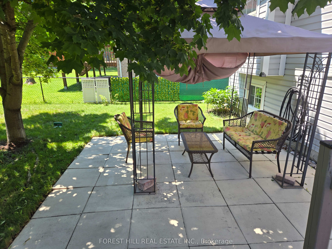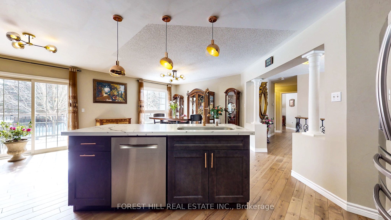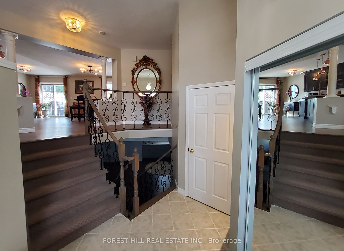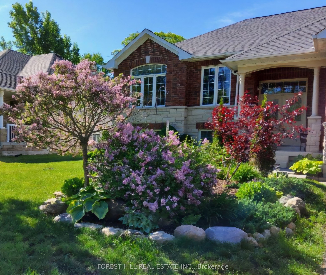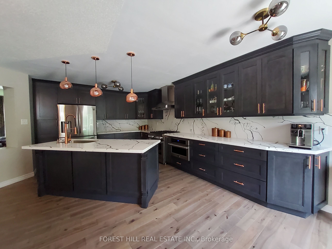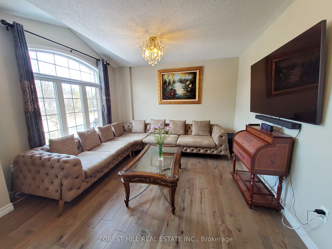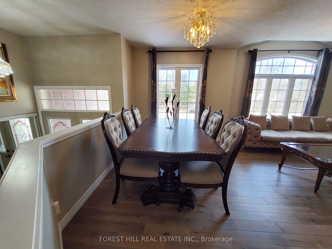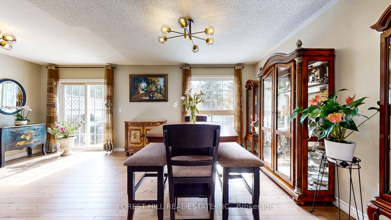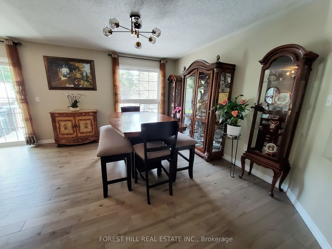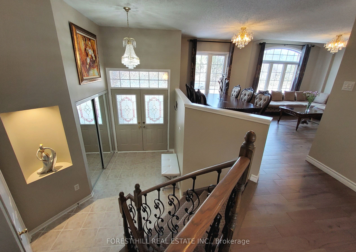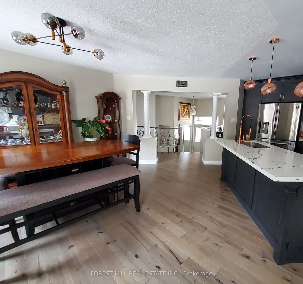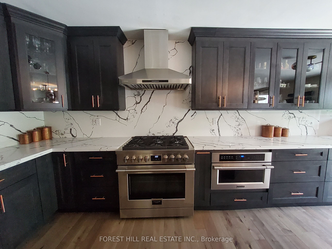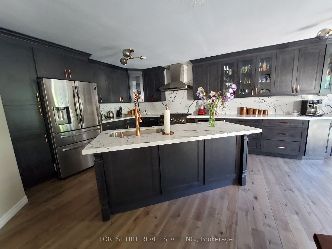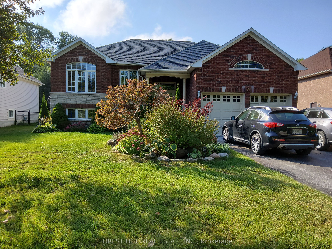
$928,000
Est. Payment
$3,544/mo*
*Based on 20% down, 4% interest, 30-year term
Listed by FOREST HILL REAL ESTATE INC.
Detached•MLS #S12020697•Price Change
Price comparison with similar homes in Wasaga Beach
Compared to 60 similar homes
7.5% Higher↑
Market Avg. of (60 similar homes)
$863,550
Note * Price comparison is based on the similar properties listed in the area and may not be accurate. Consult licences real estate agent for accurate comparison
Room Details
| Room | Features | Level |
|---|---|---|
Living Room 5.8 × 3.66 m | Hardwood FloorOverlooks RavineCombined w/Dining | Main |
Dining Room 5.8 × 3.66 m | Hardwood FloorOverlooks RavineCombined w/Living | Main |
Kitchen 6.77 × 6.04 m | Hardwood FloorW/O To DeckCombined w/Family | Main |
Primary Bedroom 5.55 × 3.66 m | Hardwood Floor4 Pc EnsuiteHis and Hers Closets | Main |
Bedroom 2 3.66 × 3.23 m | Hardwood FloorSemi EnsuiteDouble Closet | Main |
Bedroom 3 5.33 × 3.87 m | Hardwood FloorAbove Grade WindowCloset | Basement |
Client Remarks
Outstanding raised-bungalow in desirable Ann Arbour Estates! Ready to move in and enjoy its resort-like picturesque setting. ALL FURNITURE INCLUDED IN THE SALE!!!! Sitting on a generous and beautifully landscaped lot (60 ft x 141 ft), with south facing backyard and ravine facing front. Fenced, spectacular, private backyard, with very large deck & patio, suitable for summer entertaining. Short walk (aprox 15 min) to beach and amenities (Starbucks, Superstore, Canadian Tire). Short drive (10 min) to Collingwood & (20 min) to Blue Mountain. 2022 renovation includes: all lighting fixtures, new decorative railing, all three bathrooms remodeled, main level hardwood floors, bsmt engineered floors, new kitchen cabinets, quartz coutertop & backspalsh, upscale appliances (Samsung Fridge, made in Italy Fulgor gas stove, Kitchen Aid microwave, Bosch Dishwasher, very powerfull 900 cfm XttremeAir hood), Samsung Washer & Dryer, bsmt new kitchen and a new finished 4th bedroom. Roof replaced in 2018. Furnace & air conditioning replaced in 2019. Large primary bedroom has a large window, his & hers closets and a 4 pcs ensuite bathroom with jacuzzi. Second bedroom has semi-ensuite bath. Tastefully renovated, modern kitchen has walk out to large deck and down to a patio. It is combined with family room (family room is presently used by owners, as an eating area). Garage has additional loft space. Spacious basement recreation room has fireplace and is combined with the second kitchen, great for winter entertainment or family nights, giving this home a year round resort feeling.
About This Property
7 Tamarack Way, Wasaga Beach, L9Z 3B4
Home Overview
Basic Information
Walk around the neighborhood
7 Tamarack Way, Wasaga Beach, L9Z 3B4
Shally Shi
Sales Representative, Dolphin Realty Inc
English, Mandarin
Residential ResaleProperty ManagementPre Construction
Mortgage Information
Estimated Payment
$0 Principal and Interest
 Walk Score for 7 Tamarack Way
Walk Score for 7 Tamarack Way

Book a Showing
Tour this home with Shally
Frequently Asked Questions
Can't find what you're looking for? Contact our support team for more information.
See the Latest Listings by Cities
1500+ home for sale in Ontario

Looking for Your Perfect Home?
Let us help you find the perfect home that matches your lifestyle
