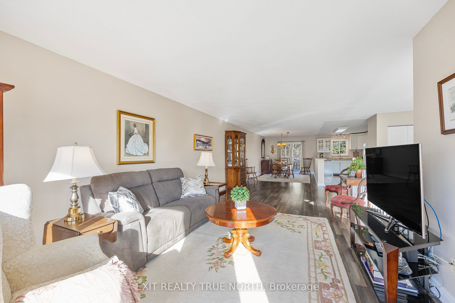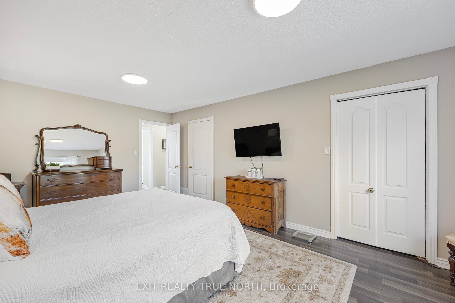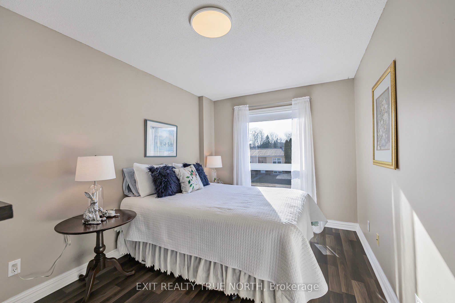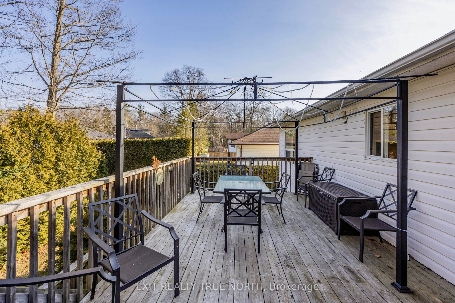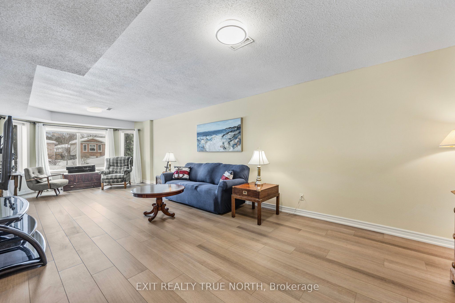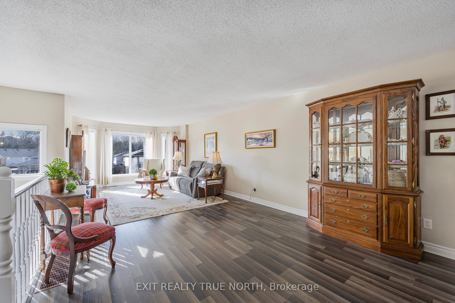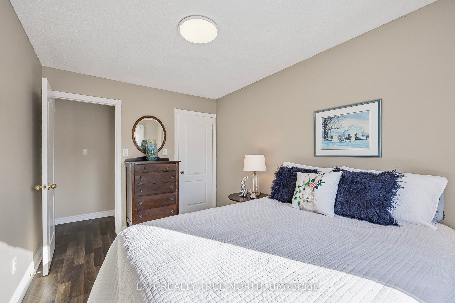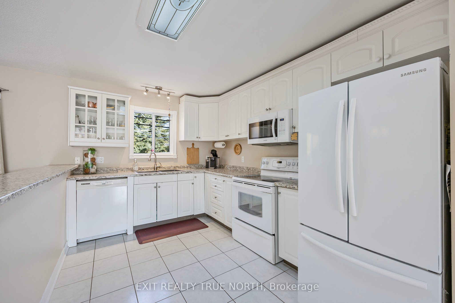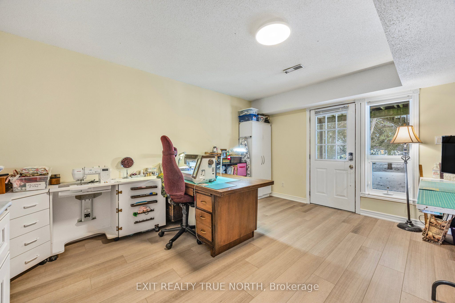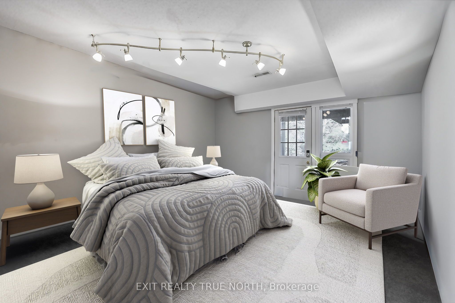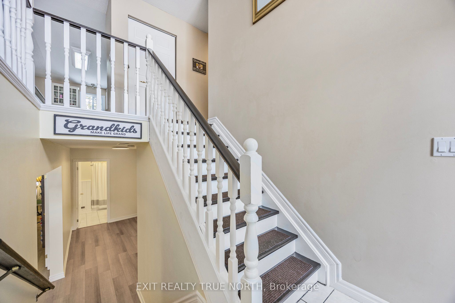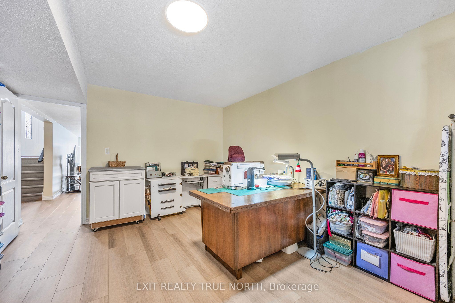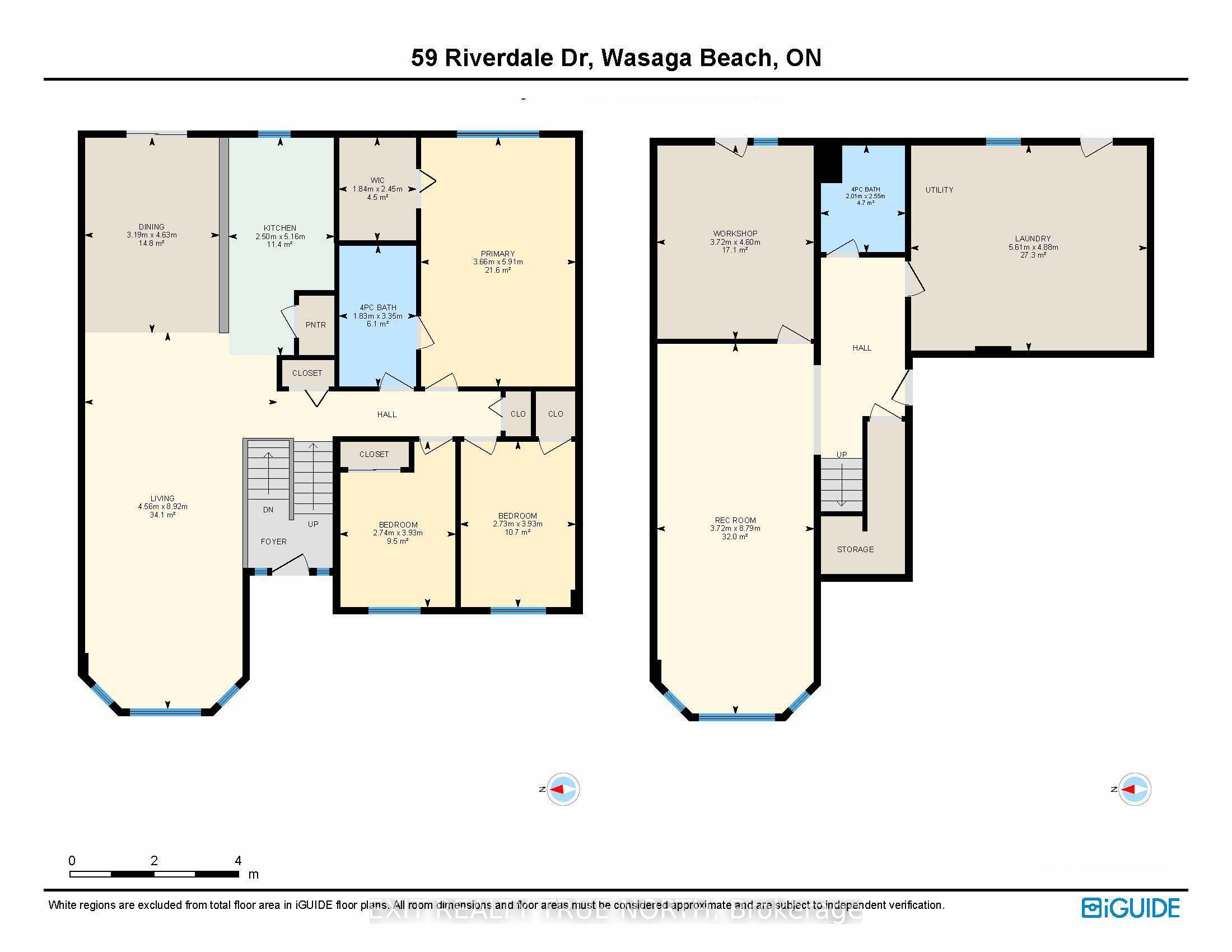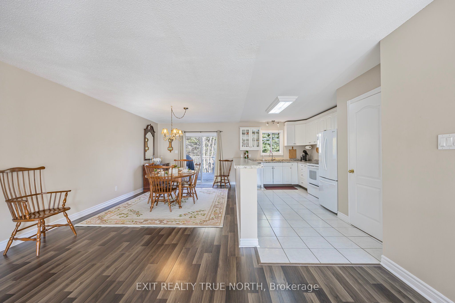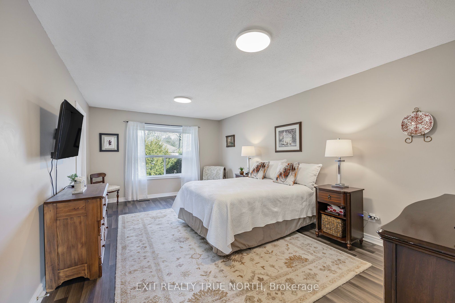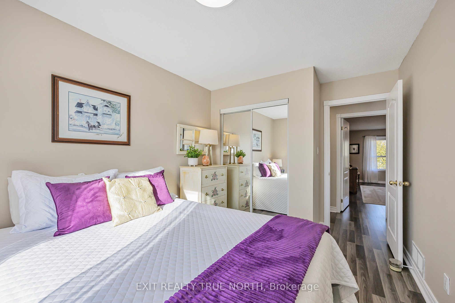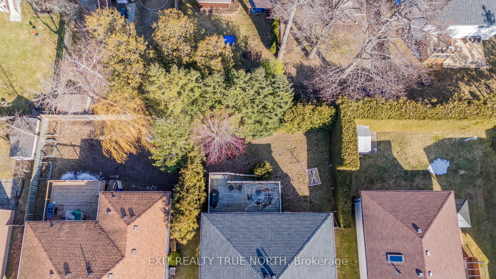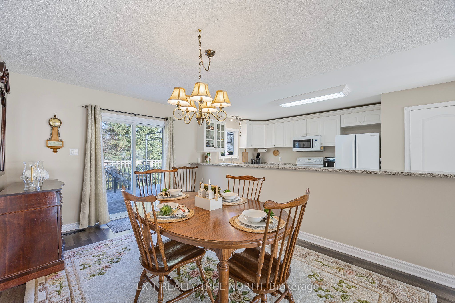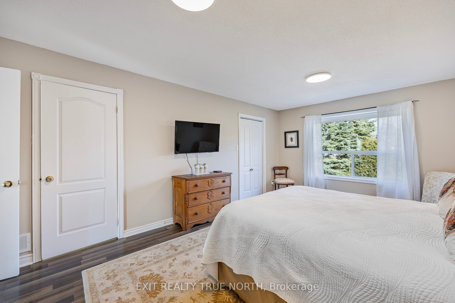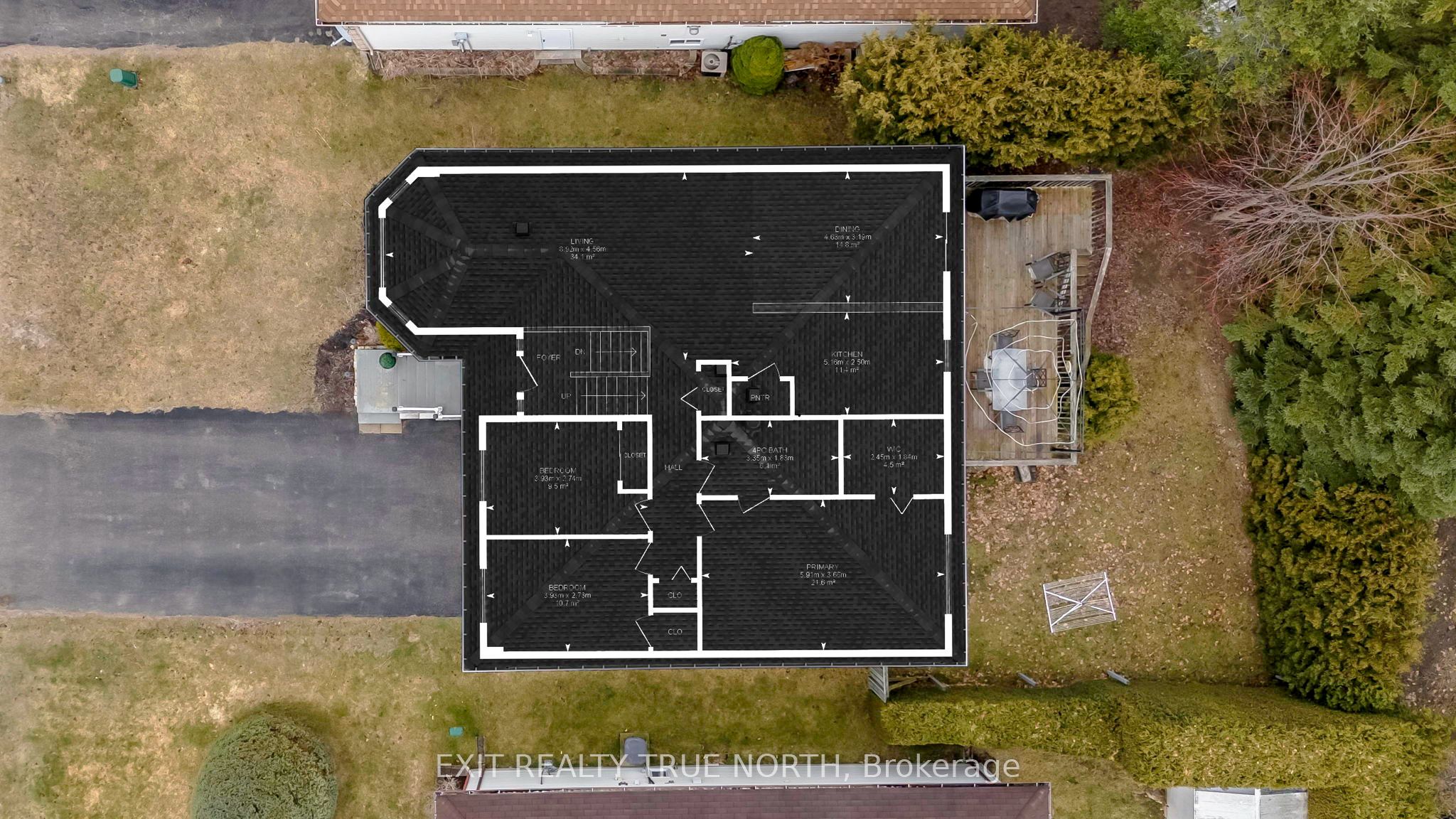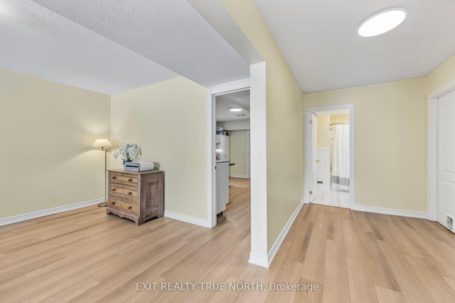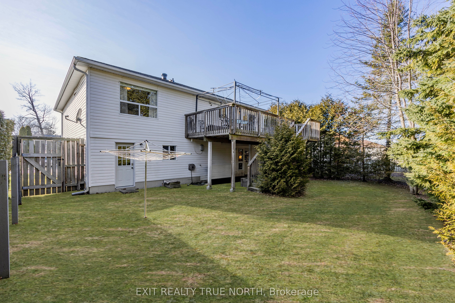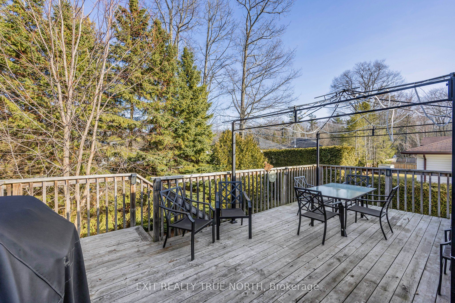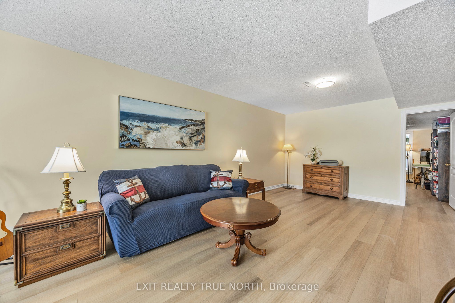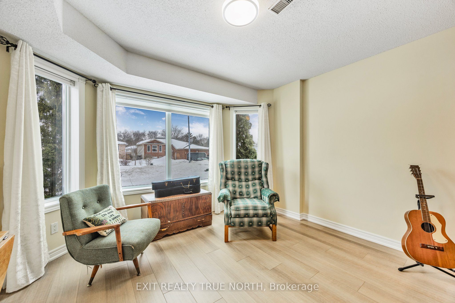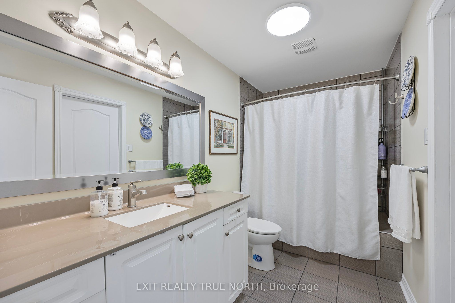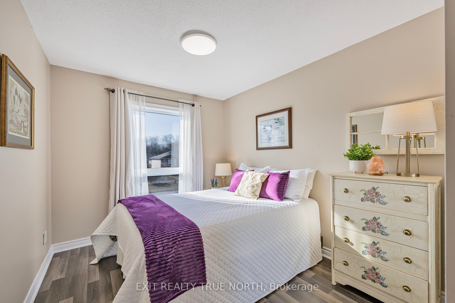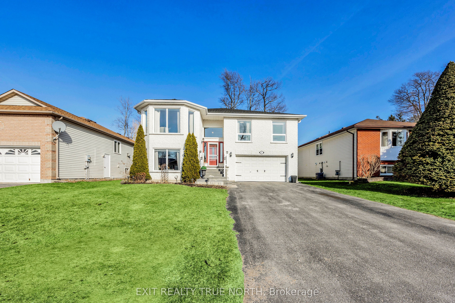
$749,750
Est. Payment
$2,864/mo*
*Based on 20% down, 4% interest, 30-year term
Listed by EXIT REALTY TRUE NORTH
Detached•MLS #S12001021•New
Price comparison with similar homes in Wasaga Beach
Compared to 15 similar homes
-10.1% Lower↓
Market Avg. of (15 similar homes)
$833,827
Note * Price comparison is based on the similar properties listed in the area and may not be accurate. Consult licences real estate agent for accurate comparison
Room Details
| Room | Features | Level |
|---|---|---|
Kitchen 2.5 × 5.16 m | Open ConceptTile Floor | Main |
Dining Room 3.19 × 4.63 m | LaminateOpen ConceptW/O To Deck | Main |
Primary Bedroom 3.66 × 5.91 m | LaminateSemi EnsuiteWalk-In Closet(s) | Main |
Bedroom 2 2.73 × 3.93 m | LaminateWalk-In Closet(s)Carpet Free | Main |
Bedroom 3 2.74 × 3.93 m | LaminateCarpet Free | Main |
Bedroom 4 4.6 × 3.72 m | W/O To YardCarpet FreeLarge Window | Lower |
Client Remarks
Raised bungalow with over 2800 sf of finished space. Main floor open concept family room, dining and kitchen area. Walkout from the dining room to a large deck. Walk in pantry in the kitchen. The primary bedroom is large with a walk in closet and semi en suite bathroom. 2 other bedrooms on the main floor. The lower level is a fabulous layout with endless possibilities. Imagine the convenience of two lower level walkouts, opening doors to a world of potential for multiple uses whether it's a cozy additional family retreat space, a home office, a creative studio, a potential in law suite. The lower level family room, foyer, stairs and bedroom feature brand new flooring. A second full bathroom offers flexibility for growing families or hosting guests. Don't overlook the large unfinished room. Envision it as an extra bedroom, kids play room or perhaps as a second kitchen, perfect creating a potential second living space. No carpet in the house. Double garage. This is a fantastic home with room for your family to grow. It is close enough to amenities and the beach for convenience but also in a quiet area.
About This Property
59 Riverdale Drive, Wasaga Beach, L9Z 1G1
Home Overview
Basic Information
Walk around the neighborhood
59 Riverdale Drive, Wasaga Beach, L9Z 1G1
Shally Shi
Sales Representative, Dolphin Realty Inc
English, Mandarin
Residential ResaleProperty ManagementPre Construction
Mortgage Information
Estimated Payment
$0 Principal and Interest
 Walk Score for 59 Riverdale Drive
Walk Score for 59 Riverdale Drive

Book a Showing
Tour this home with Shally
Frequently Asked Questions
Can't find what you're looking for? Contact our support team for more information.
See the Latest Listings by Cities
1500+ home for sale in Ontario

Looking for Your Perfect Home?
Let us help you find the perfect home that matches your lifestyle
