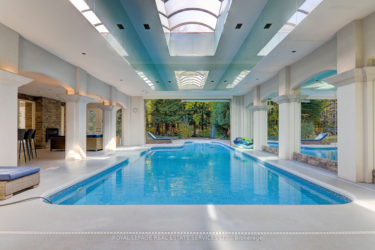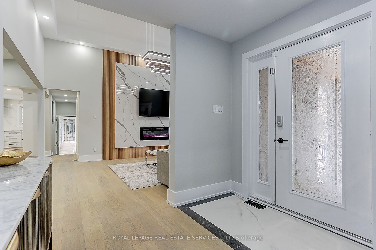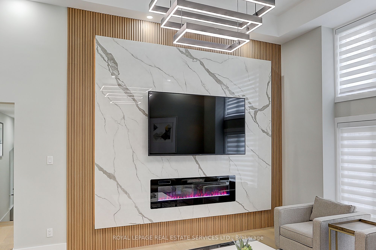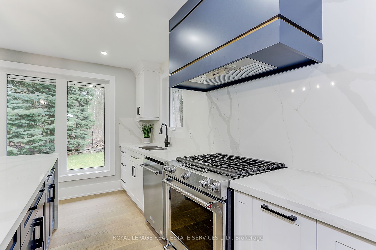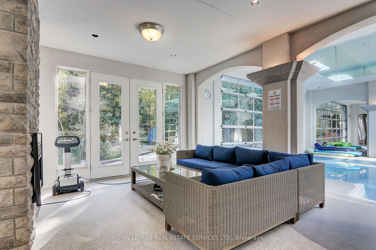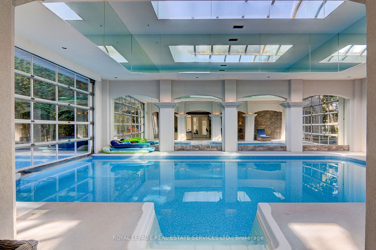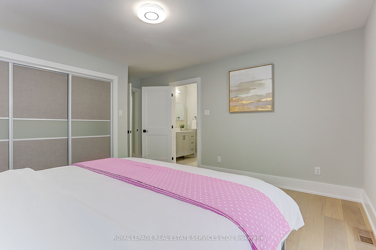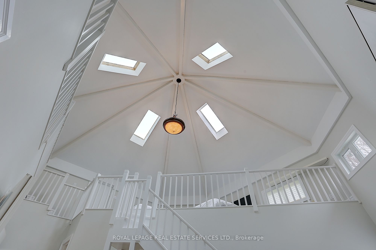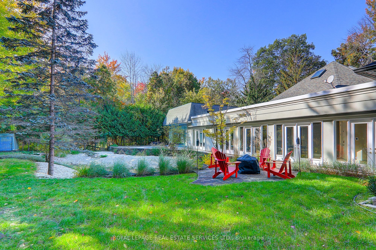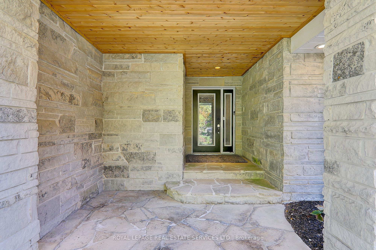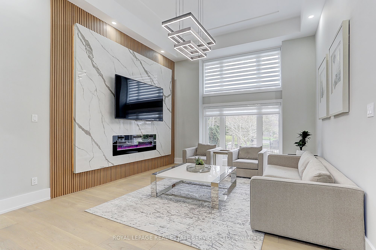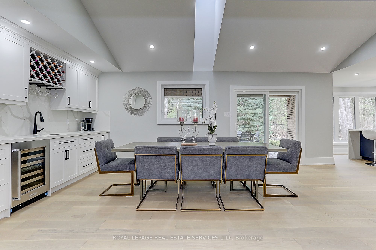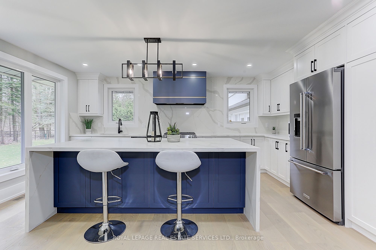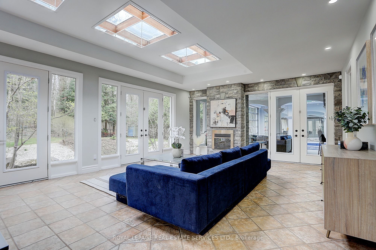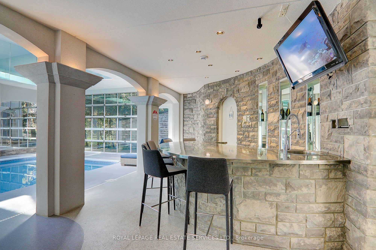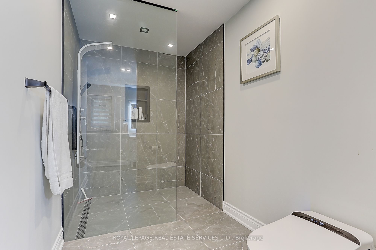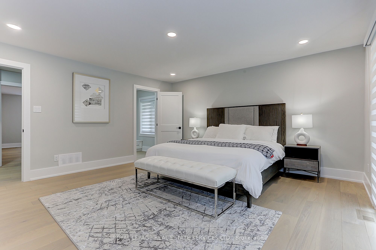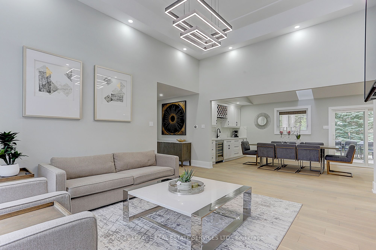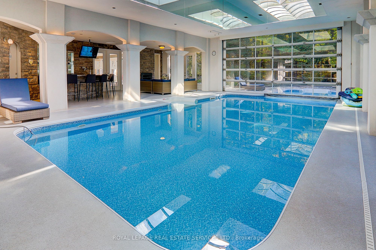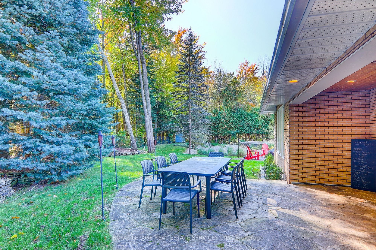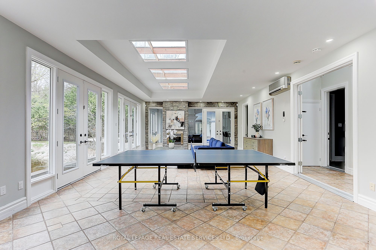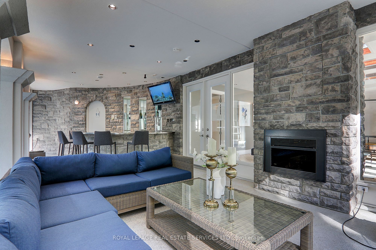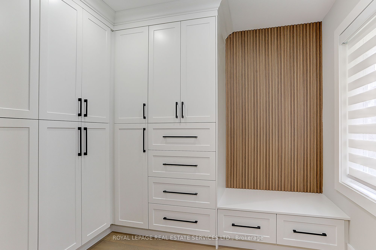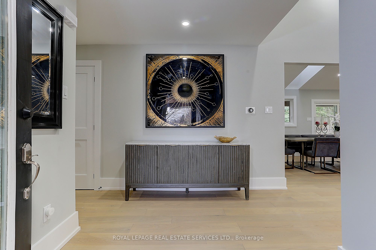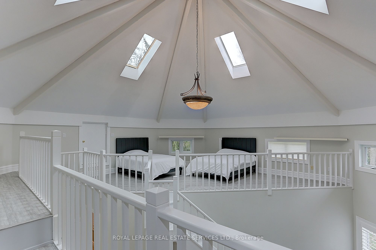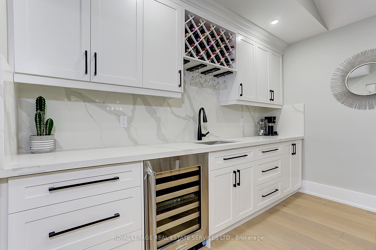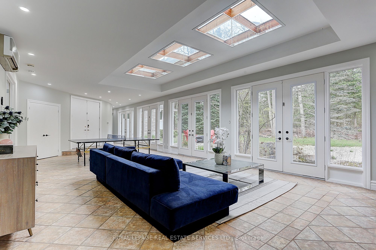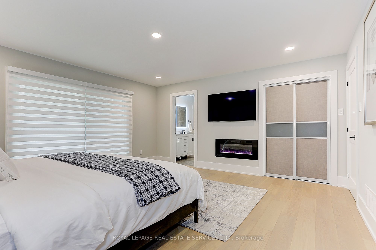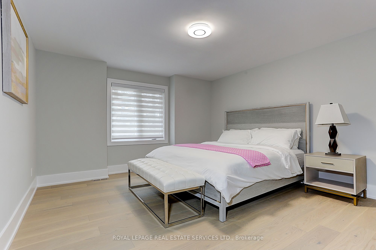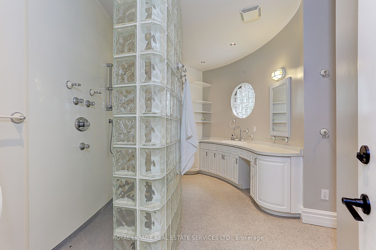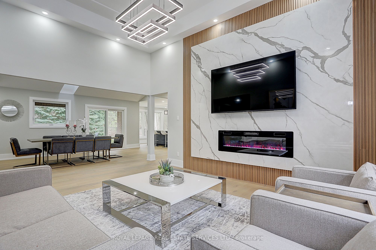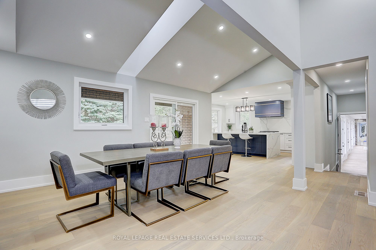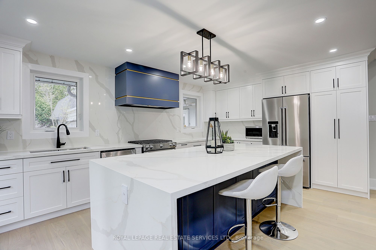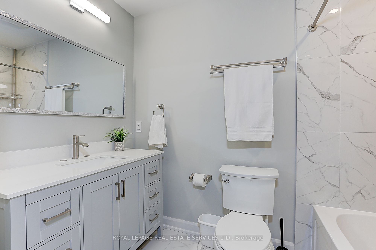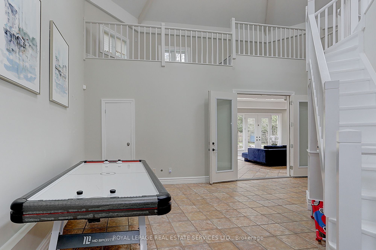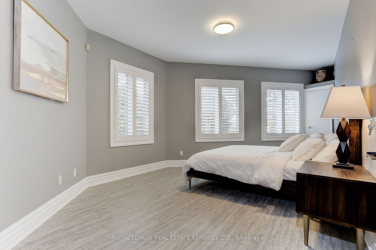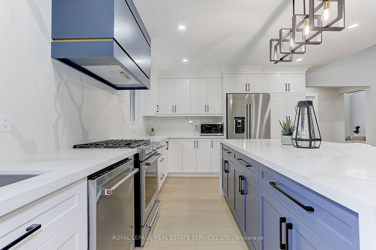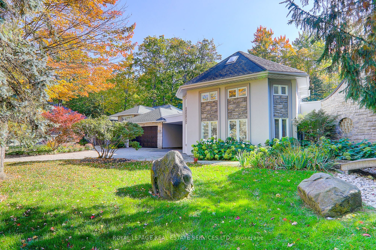
$1,998,000
Est. Payment
$7,631/mo*
*Based on 20% down, 4% interest, 30-year term
Listed by ROYAL LEPAGE REAL ESTATE SERVICES LTD.
Detached•MLS #S11915881•New
Price comparison with similar homes in Wasaga Beach
Compared to 29 similar homes
100.4% Higher↑
Market Avg. of (29 similar homes)
$996,964
Note * Price comparison is based on the similar properties listed in the area and may not be accurate. Consult licences real estate agent for accurate comparison
Room Details
| Room | Features | Level |
|---|---|---|
Living Room 4.08 × 5.33 m | Hardwood FloorOpen ConceptLarge Window | Main |
Dining Room 6.4 × 3.35 m | SkylightW/O To YardHardwood Floor | Main |
Primary Bedroom 4.77 × 4.67 m | W/O To YardW/W Fireplace5 Pc Ensuite | Main |
Bedroom 2 3.99 × 3.99 m | Hardwood FloorLarge Window4 Pc Ensuite | Main |
Kitchen 3.96 × 5.18 m | Stainless Steel ApplHardwood FloorCentre Island | Main |
Bedroom 3 5.48 × 3.45 m | 5 Pc EnsuiteHeated FloorCalifornia Shutters | Main |
Client Remarks
Experience the ultimate in luxury living with this impeccably renovated residence tucked away in the heart of Wasaga Beach. Spanning over 5,000 square feet of meticulously crafted living space, this exceptional home offers unparalleled opulence at every turn, a luxury indoor & outdoor pool, entertainment area with a bar, customize kitchen and upgrade bathrooms! Situated in a central location yet offering complete privacy, backs onto wooded ministry land and is surrounded by professionally landscaped gardens with two ponds and multiple secluded seating areas, creating a serene and tranquil atmosphere perfect for relaxation and contemplation. This luxurious home includes four bedrooms, three full bathrooms, and one half bathroom, as well as spacious living and dining areas. The open-concept kitchen is a culinary masterpiece, featuring top-of-the-line "KitchenAid" stainless steel appliances, while the adjoining dining area with a wet bar and family room with an accent wall provide the perfect backdrop for entertaining guests. The West wing is equipped with heated flooring throughout for ultimate comfort and warmth. The Garden/recreation Room offers a peaceful retreat where you can observe deer and birds. Take advantage of the extensive landscaping, shale-stacked ponds and fountains, and the enormous triple lot backing onto ministry greenspace, which includes two lots (Lot 24 and Lot 25).Located just a 20-minute drive to Blue Mountain and 30-minute drive to Mount St. Louis Moonstone, this home is ideal for ski enthusiasts. Additionally, it is only a short drive away from the shimmering shoreline of Georgian Bay, the longest freshwater beach in the world. Don't miss out on the chance to own this incredible property. Watch the walk-through video to experience the full extent of this magnificent home. **EXTRAS** (The list price includes Lot 24 and Lot 25).
About This Property
52 Innisbrook Drive, Wasaga Beach, L9Z 1G3
Home Overview
Basic Information
Walk around the neighborhood
52 Innisbrook Drive, Wasaga Beach, L9Z 1G3
Shally Shi
Sales Representative, Dolphin Realty Inc
English, Mandarin
Residential ResaleProperty ManagementPre Construction
Mortgage Information
Estimated Payment
$0 Principal and Interest
 Walk Score for 52 Innisbrook Drive
Walk Score for 52 Innisbrook Drive

Book a Showing
Tour this home with Shally
Frequently Asked Questions
Can't find what you're looking for? Contact our support team for more information.
See the Latest Listings by Cities
1500+ home for sale in Ontario

Looking for Your Perfect Home?
Let us help you find the perfect home that matches your lifestyle
