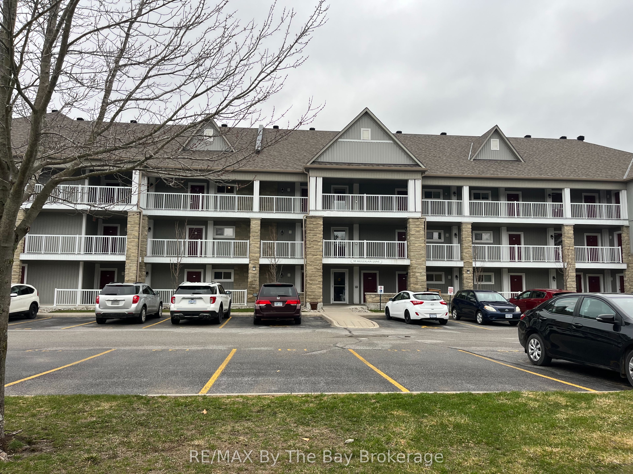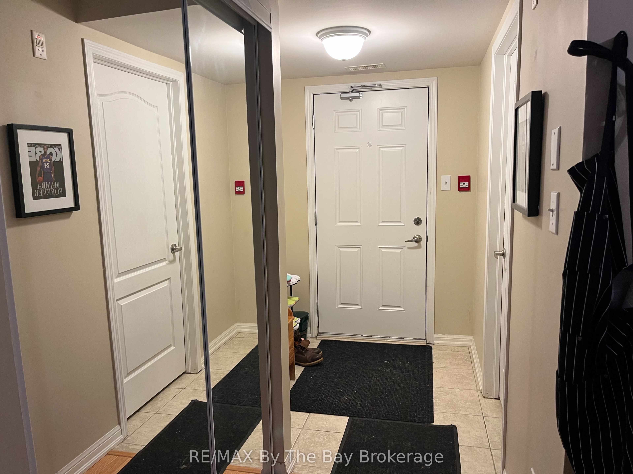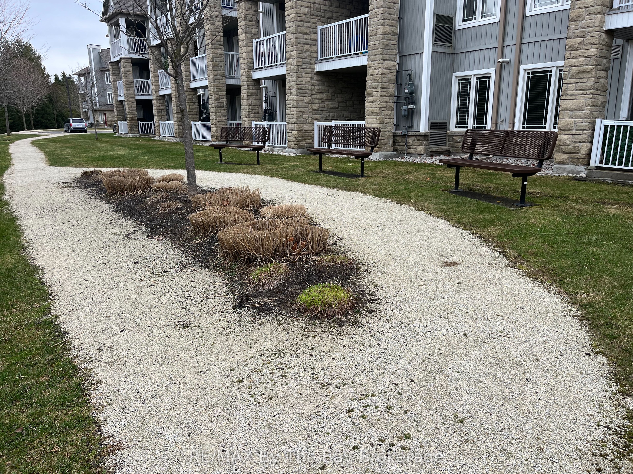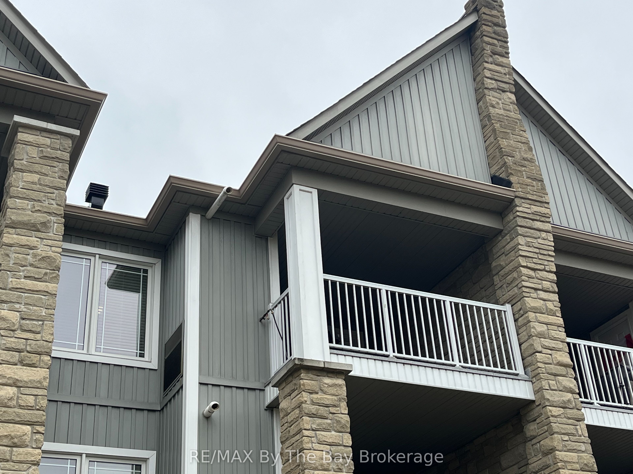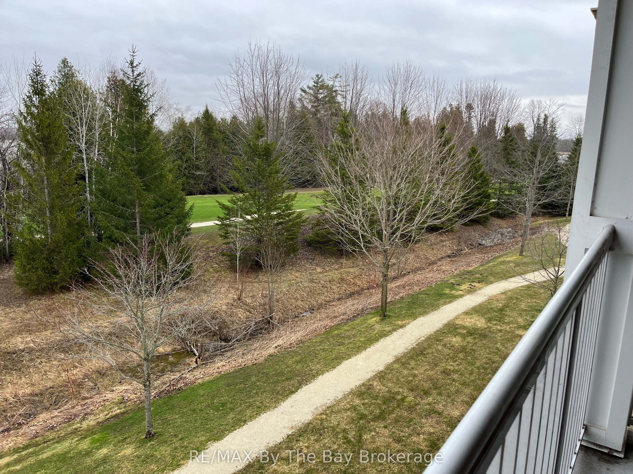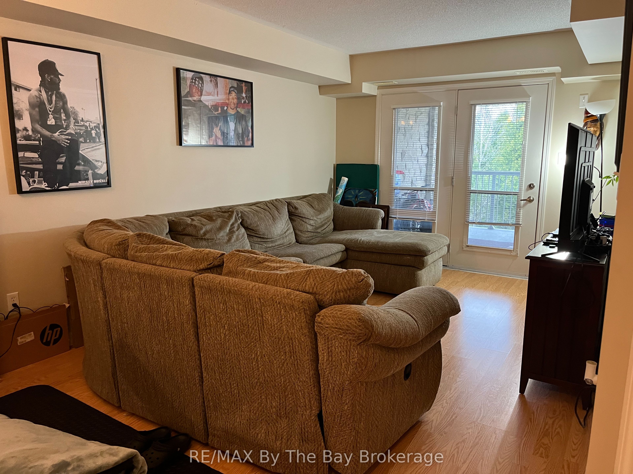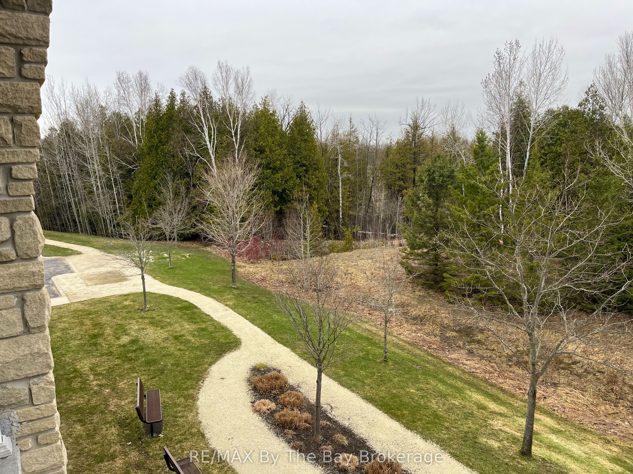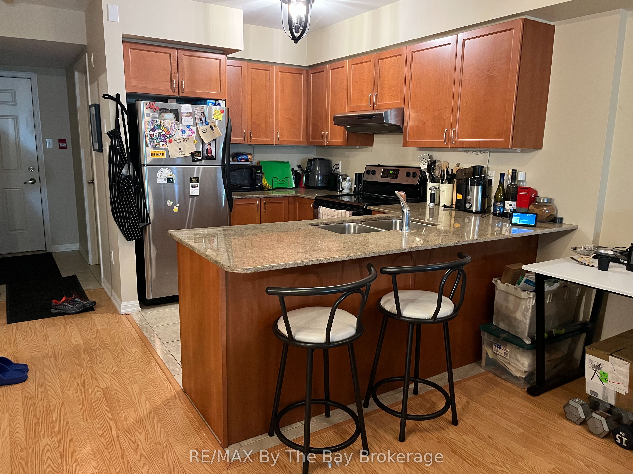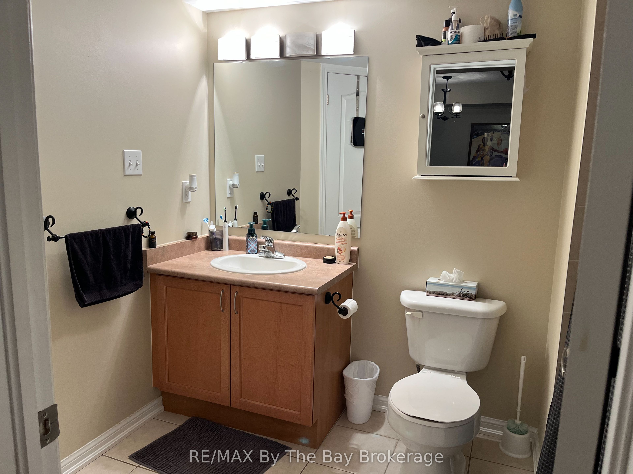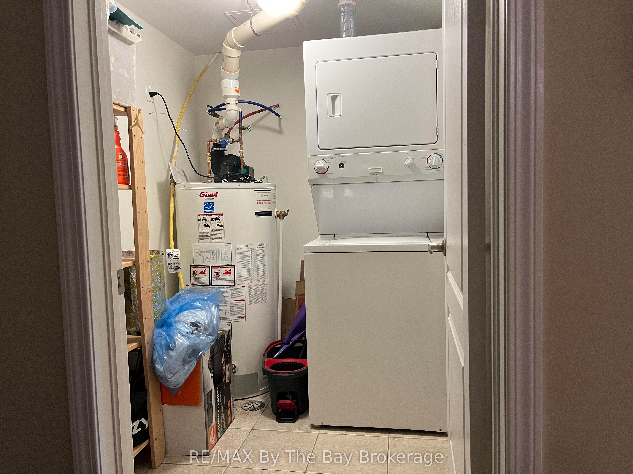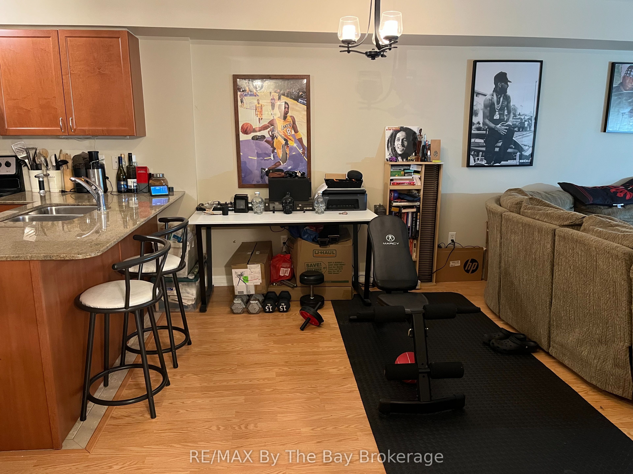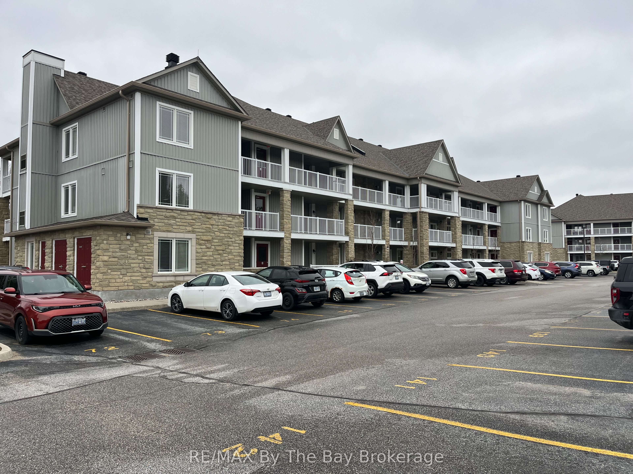
$379,000
Est. Payment
$1,448/mo*
*Based on 20% down, 4% interest, 30-year term
Listed by RE/MAX By The Bay Brokerage
Condo Apartment•MLS #S12092226•Price Change
Included in Maintenance Fee:
Common Elements
Building Insurance
Parking
Price comparison with similar homes in Wasaga Beach
Compared to 3 similar homes
-14.6% Lower↓
Market Avg. of (3 similar homes)
$443,817
Note * Price comparison is based on the similar properties listed in the area and may not be accurate. Consult licences real estate agent for accurate comparison
Room Details
| Room | Features | Level |
|---|---|---|
Bedroom 4.42 × 2.8 m | Main | |
Kitchen 2.9 × 2.54 m | Main | |
Dining Room 3.35 × 3.25 m | Main | |
Living Room 3.35 × 3.25 m | Main |
Client Remarks
Located in Marlwood Estates with a view from the covered balcony of Marl Lake and the 8th hole. The Greenbrier floor plan with 825 Sq Ft Finished. 1 Bedroom, 1 Bath Condo, Kitchen has Granite Counters and a Breakfast Bar. Stainless Fridge, Stove and Dishwasher included. Laundry Closet with Storage and stackable washer/dryer. Very quiet location at the end of a dead end/loop, no through traffic. Two deeded parking spaces, located close to east end Shopping, Restaurants, new Arena and Library, Main Beach Area and Golfing! Floor plan attached under the documents tab. Allow 24 Hours Notice to the Tenant for Showings.
About This Property
50 Mulligan Lane, Wasaga Beach, L9Z 0C5
Home Overview
Basic Information
Amenities
BBQs Allowed
Visitor Parking
Walk around the neighborhood
50 Mulligan Lane, Wasaga Beach, L9Z 0C5
Shally Shi
Sales Representative, Dolphin Realty Inc
English, Mandarin
Residential ResaleProperty ManagementPre Construction
Mortgage Information
Estimated Payment
$0 Principal and Interest
 Walk Score for 50 Mulligan Lane
Walk Score for 50 Mulligan Lane

Book a Showing
Tour this home with Shally
Frequently Asked Questions
Can't find what you're looking for? Contact our support team for more information.
See the Latest Listings by Cities
1500+ home for sale in Ontario

Looking for Your Perfect Home?
Let us help you find the perfect home that matches your lifestyle
