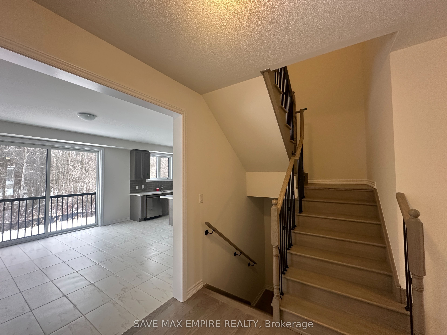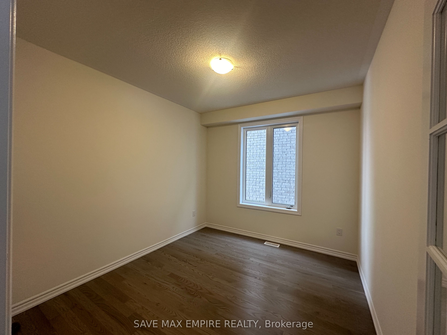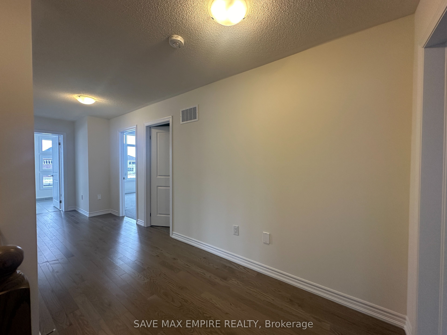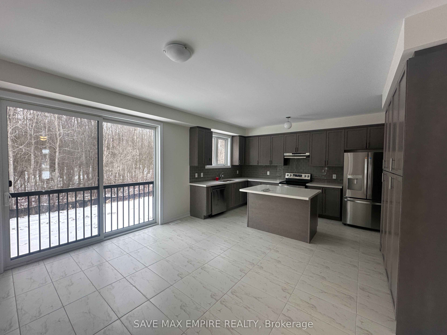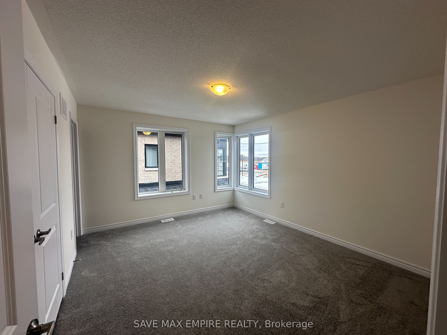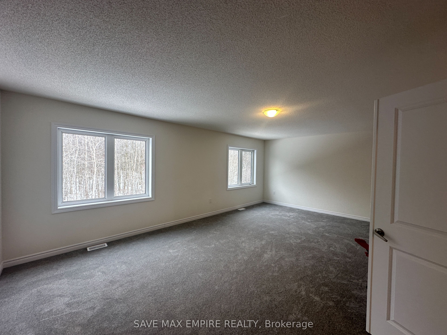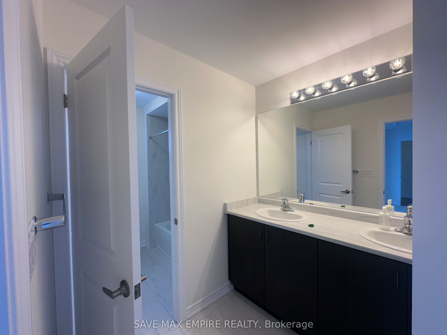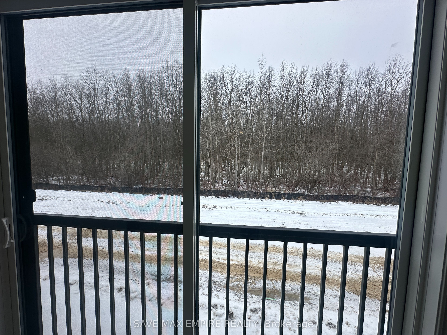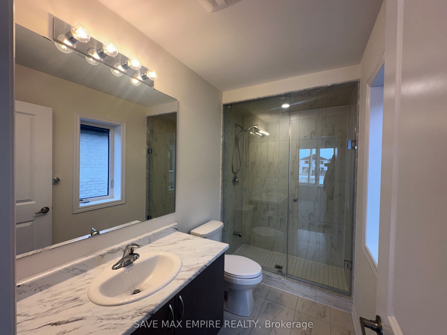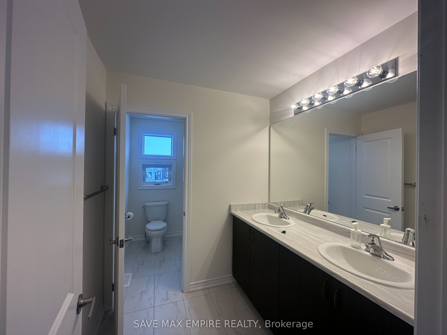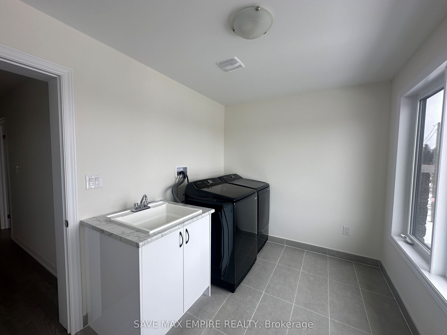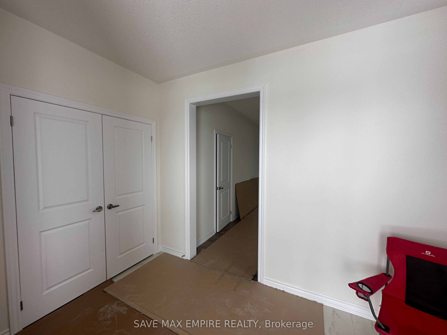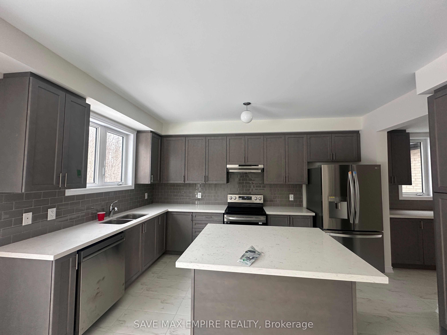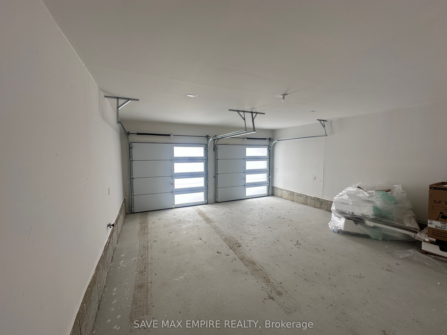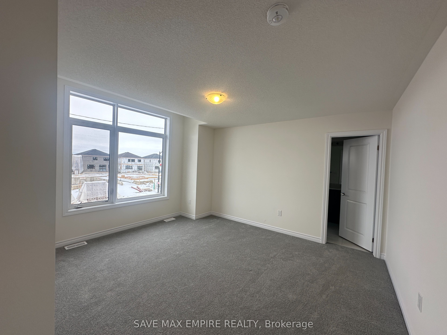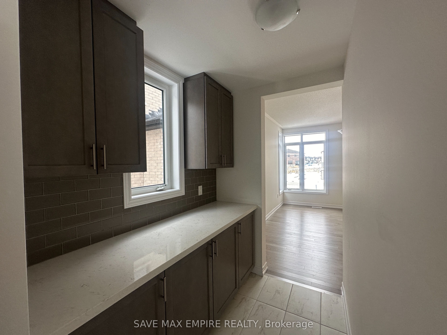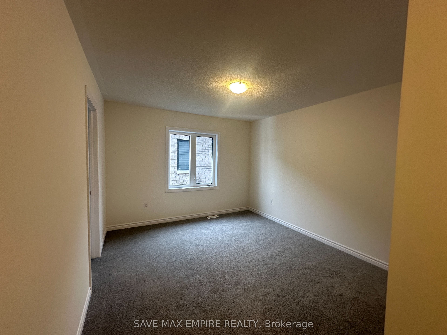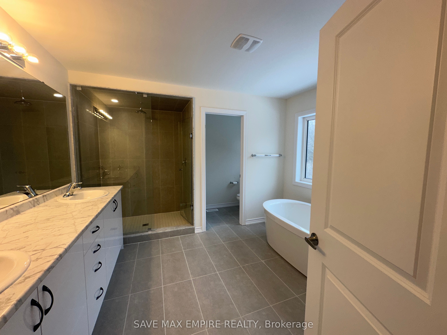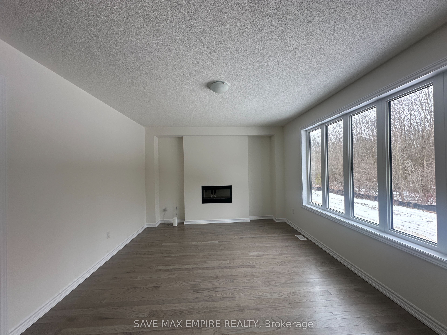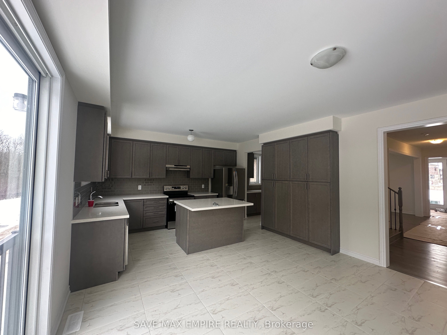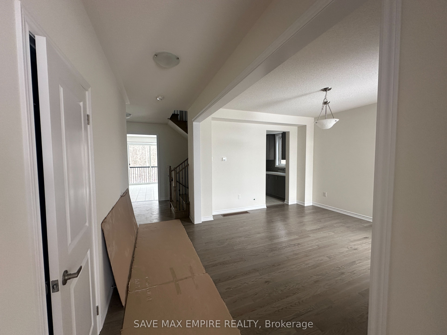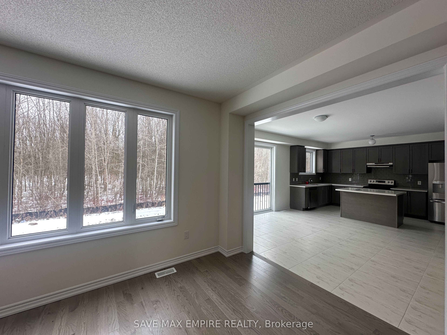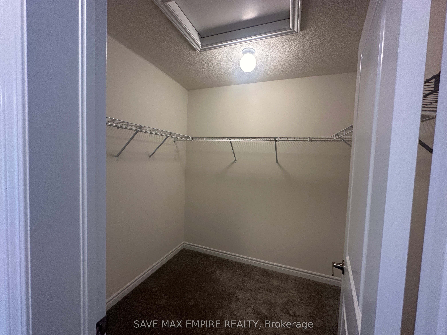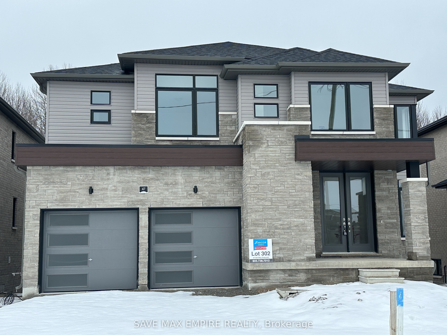
$2,990 /mo
Listed by SAVE MAX EMPIRE REALTY
Detached•MLS #S11977392•Leased
Room Details
| Room | Features | Level |
|---|---|---|
Dining Room 3.7 × 4.3 m | Hardwood Floor | Main |
Kitchen 2.7 × 4.3 m | Tile FloorStainless Steel Appl | Main |
Primary Bedroom 6.4 × 4.3 m | Walk-In Closet(s)Large Window | Second |
Bedroom 2 4.3 × 3.4 m | Large Closet3 Pc Ensuite | Second |
Bedroom 3 3.7 × 4 m | Large Closet | Second |
Bedroom 4 3.7 × 3.4 m | Large Closet | Second |
Client Remarks
Introducing a stunning brand-new home that seamlessly blends modern elegance with timeless design. This 4-bedroom plus Den, 3.5 bathroom have boasts open concept, living space filled with natural light, showcasing top-tire craftsmanship and upscale finishes throughout. A cozy family room with a fireplace provides a warm and inviting space for relaxation. Upstairs, the luxurious primary suite includes a walk-in closet, and an in Suite bathroom with a double vanity, soaking tub and a separate shower. Three additional well-appointed bedrooms. Additionally, this exceptional Home provides the added allure of being just a few minutes away from the picturesque Shores of Wasaga beach. Imagine the ease of access to the stunning sandy beaches, refreshing waters, and recreational activities that this sought-after location offers.
About This Property
47 Del Ray Crescent, Wasaga Beach, L9Z 0N8
Home Overview
Basic Information
Walk around the neighborhood
47 Del Ray Crescent, Wasaga Beach, L9Z 0N8
Shally Shi
Sales Representative, Dolphin Realty Inc
English, Mandarin
Residential ResaleProperty ManagementPre Construction
 Walk Score for 47 Del Ray Crescent
Walk Score for 47 Del Ray Crescent

Book a Showing
Tour this home with Shally
Frequently Asked Questions
Can't find what you're looking for? Contact our support team for more information.
See the Latest Listings by Cities
1500+ home for sale in Ontario

Looking for Your Perfect Home?
Let us help you find the perfect home that matches your lifestyle
