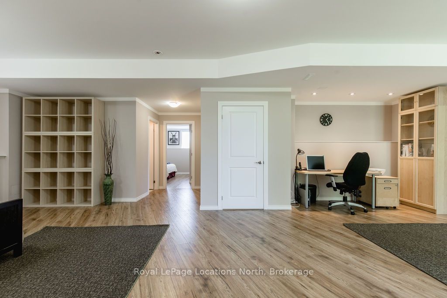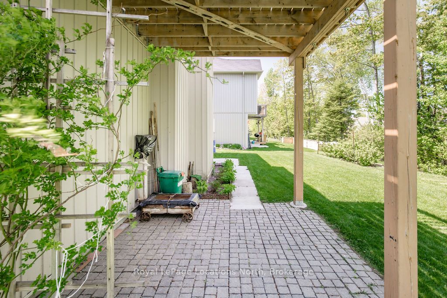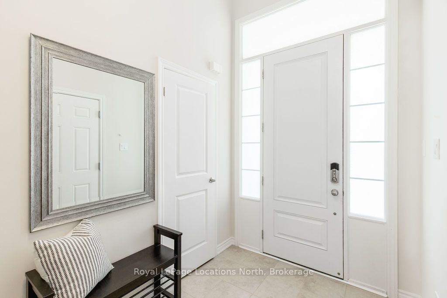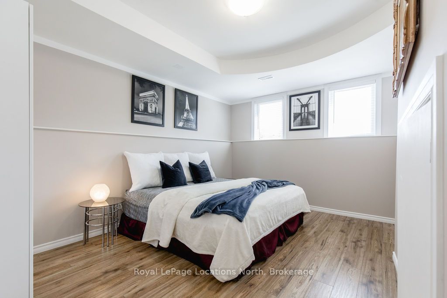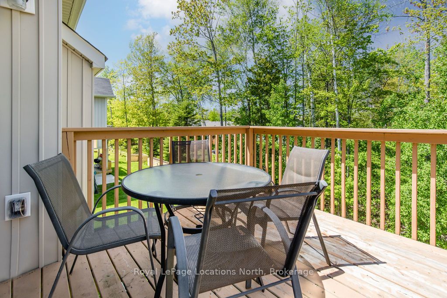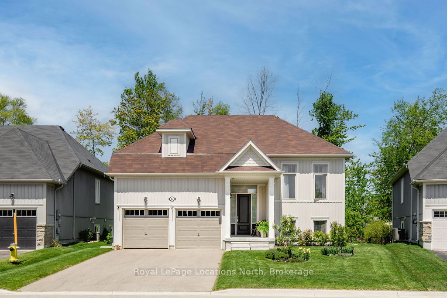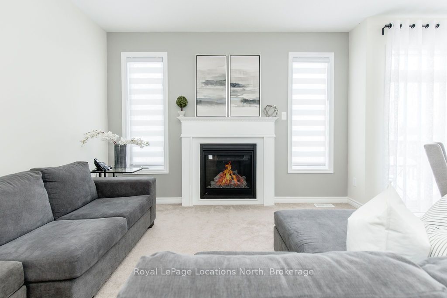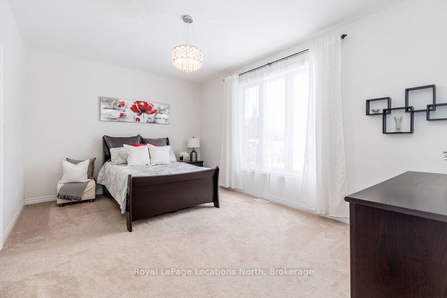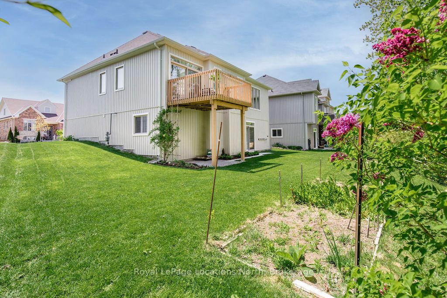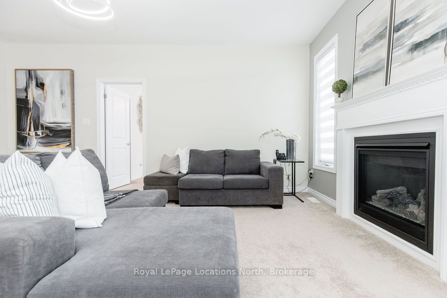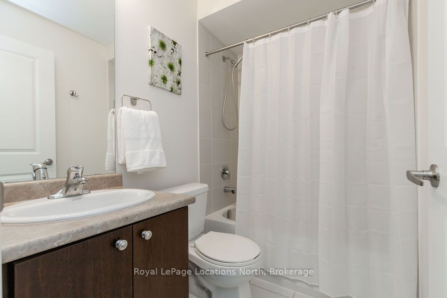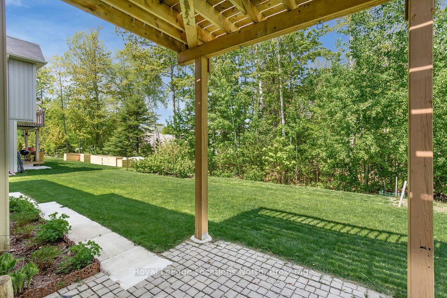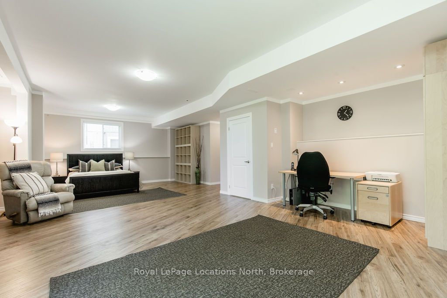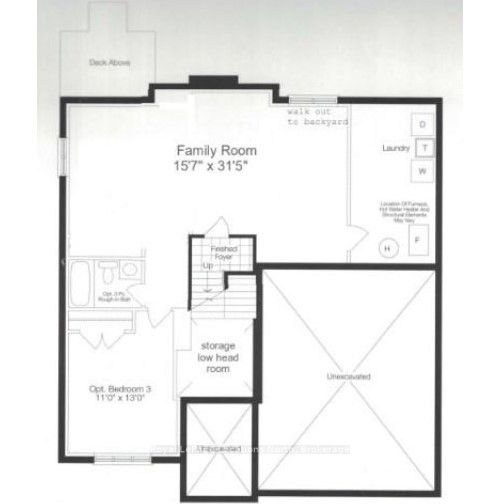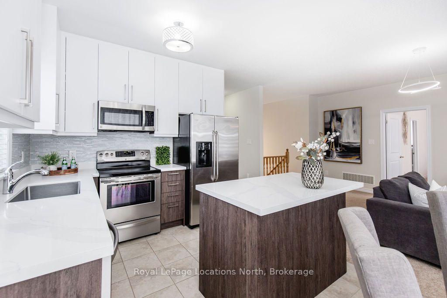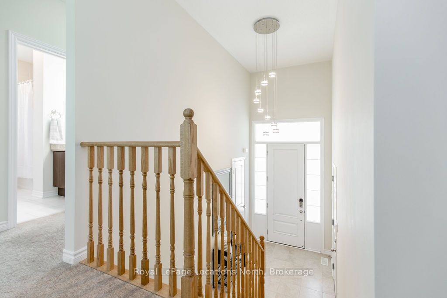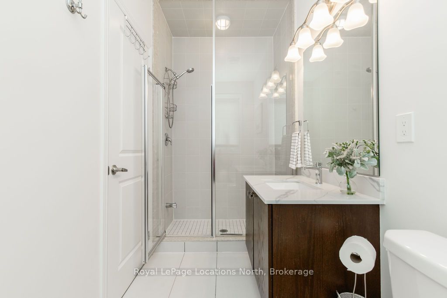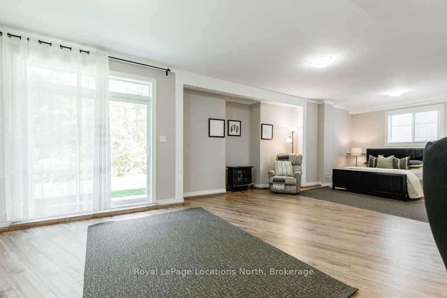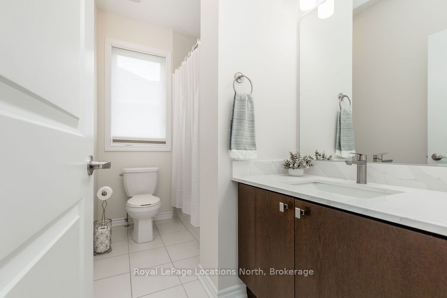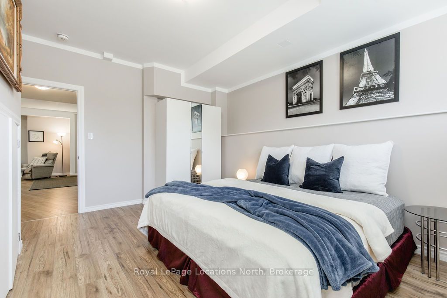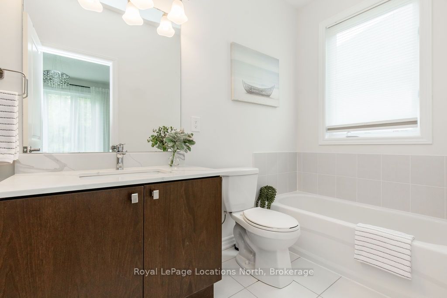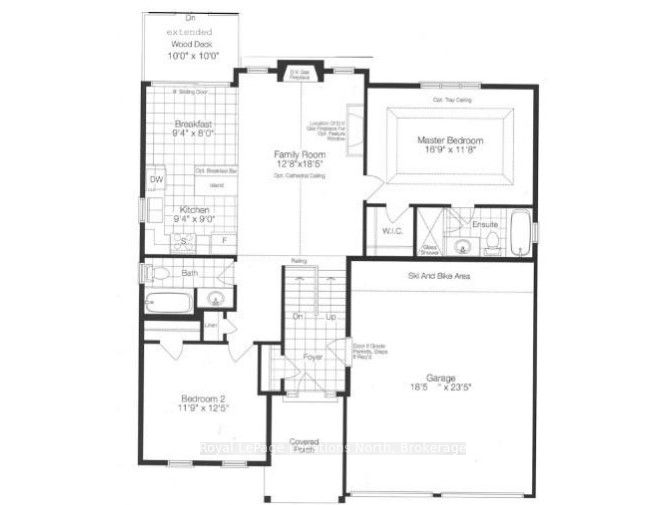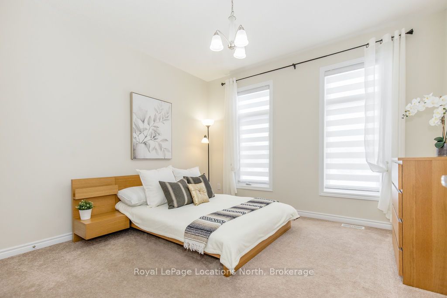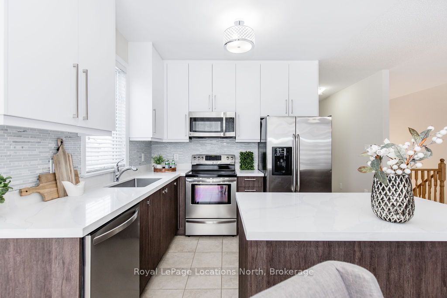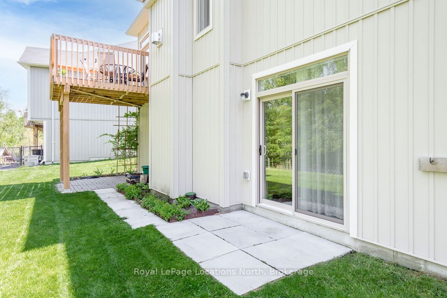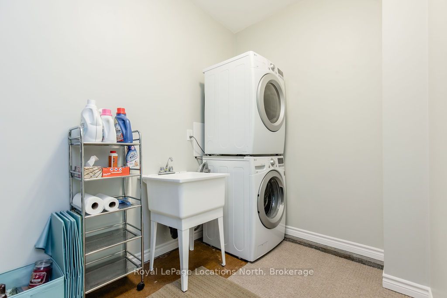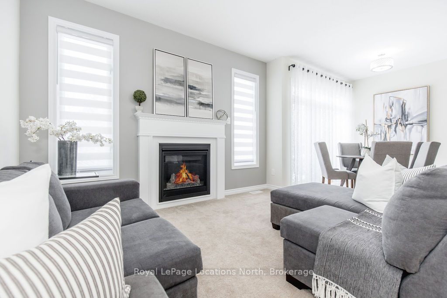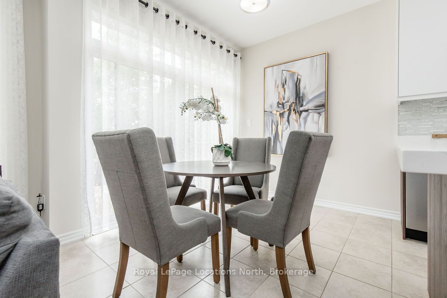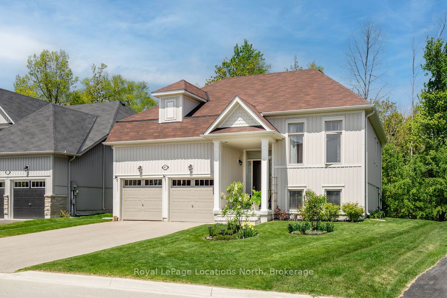
$778,000
Est. Payment
$2,971/mo*
*Based on 20% down, 4% interest, 30-year term
Listed by Royal LePage Locations North
Detached•MLS #S11928970•Sold Conditional
Price comparison with similar homes in Wasaga Beach
Compared to 26 similar homes
-15.1% Lower↓
Market Avg. of (26 similar homes)
$916,158
Note * Price comparison is based on the similar properties listed in the area and may not be accurate. Consult licences real estate agent for accurate comparison
Room Details
| Room | Features | Level |
|---|---|---|
Living Room 5.58 × 3.73 m | Main | |
Primary Bedroom 5.08 × 3.53 m | Main | |
Bedroom 3.6 × 3.45 m | Main | |
Bedroom 4.57 × 3.12 m | Basement |
Client Remarks
WALK OUT BASEMENT- PREFECT FOR IN-LAW SUITE. This 3-bedroom, 3-bathroom home is the perfect blend of modern design & cozy comfort. This home is move in ready. The main floor features an updated kitchen with extended upper cabinets, new Quartz countertop, sleek stainless steel appliances, glass backsplash & spacious island. The kitchen seamlessly flows into the dining room and living room, creating a warm and inviting atmosphere for entertaining guests or relaxing with family. The living room boasts a cozy gas fireplace, perfect for curling up with a good book on a chilly evening. Just off the living room, there is a walkout to the deck, where you can take in the stunning tree-lined view while enjoying your morning coffee or hosting a summer barbecue. The master bedroom is a true oasis, with a 4 PC ensuite, recently upgraded with Quartz countertop, new sink & faucet & a spacious walk-in closet. The additional bedroom on the main floor is perfect for children, guests, or a home office. The fully finished walk-out basement w/ 9ft ceilings, is a great space for an in-law suite, with an extra bedroom/office space & a full bathroom. The extra deep double car garage with inside-entry is a convenient feature that adds to the overall appeal of this home. Other notable features include updated light fixtures, zebra blinds in living room & second bedroom, in-ground sprinkler system & central vacuum. The second bathroom vanity has also been upgraded with new Quartz countertop, new sink & faucet. Recently painted. Main floor square footage is 1175, as per builder and 800 square foot finished basement. Total finished space is about 2000 square feet. Located just a short walking distance from the beach, this home offers the perfect balance of comfort & convenience. Whether you are looking for a permanent residence or a vacation home, this property is sure to impress.
About This Property
47 ALLEGRA Drive, Wasaga Beach, L9Z 0H1
Home Overview
Basic Information
Walk around the neighborhood
47 ALLEGRA Drive, Wasaga Beach, L9Z 0H1
Shally Shi
Sales Representative, Dolphin Realty Inc
English, Mandarin
Residential ResaleProperty ManagementPre Construction
Mortgage Information
Estimated Payment
$0 Principal and Interest
 Walk Score for 47 ALLEGRA Drive
Walk Score for 47 ALLEGRA Drive

Book a Showing
Tour this home with Shally
Frequently Asked Questions
Can't find what you're looking for? Contact our support team for more information.
See the Latest Listings by Cities
1500+ home for sale in Ontario

Looking for Your Perfect Home?
Let us help you find the perfect home that matches your lifestyle
