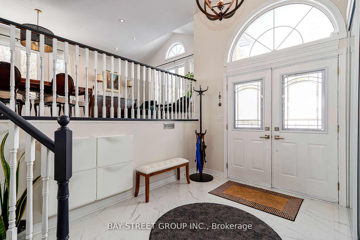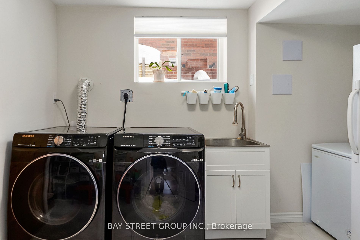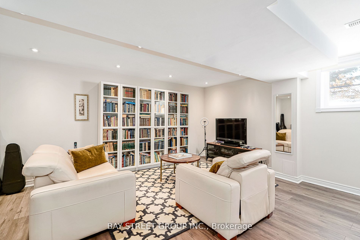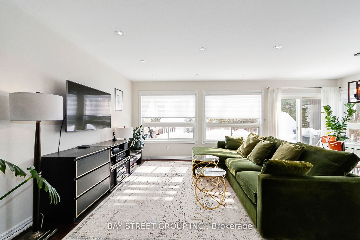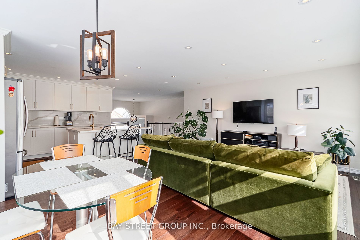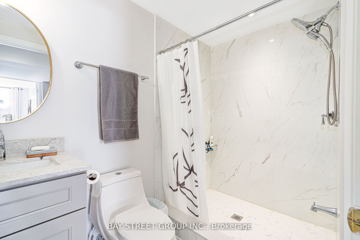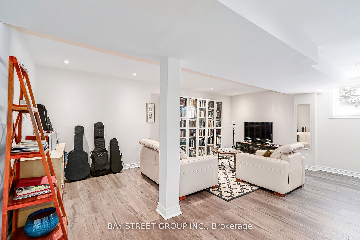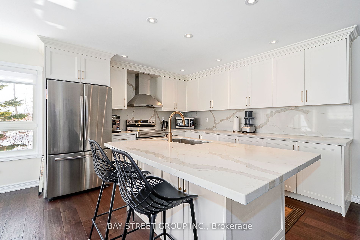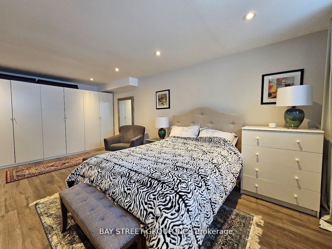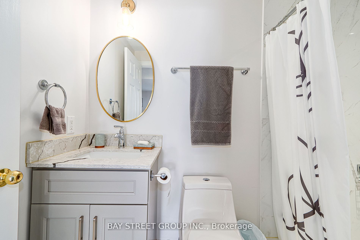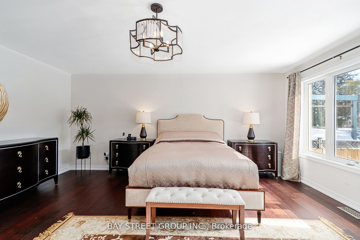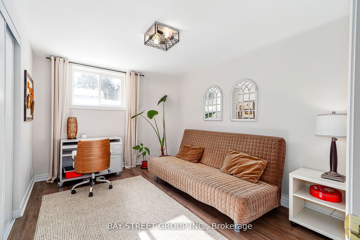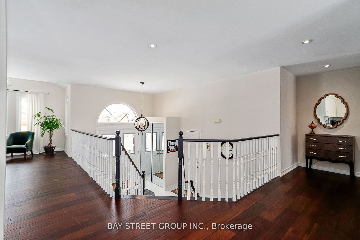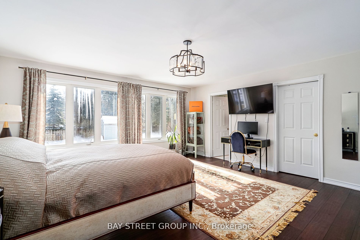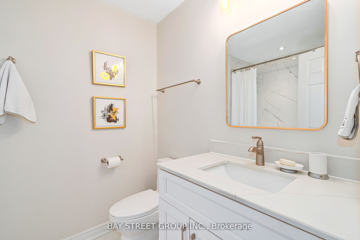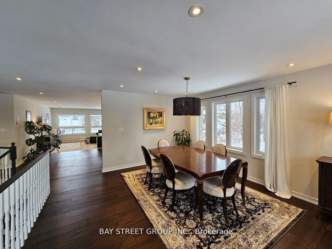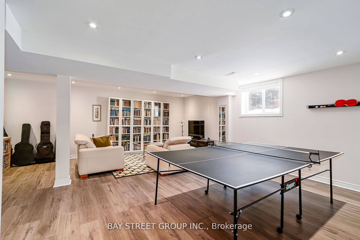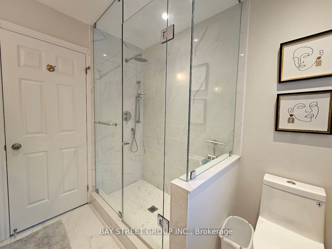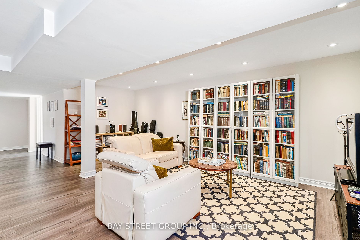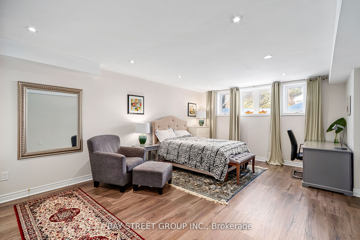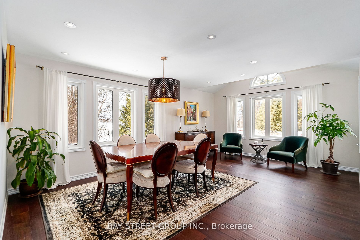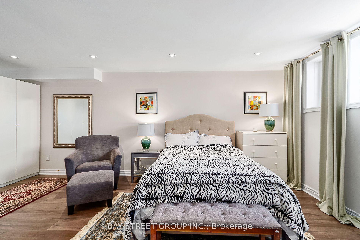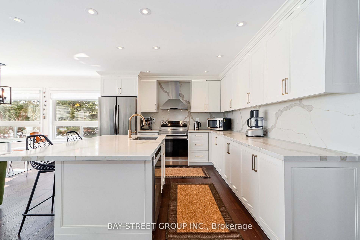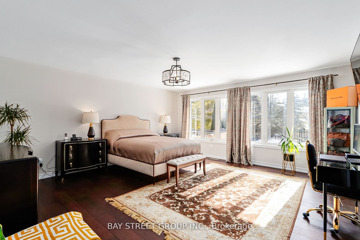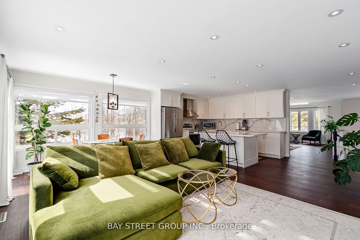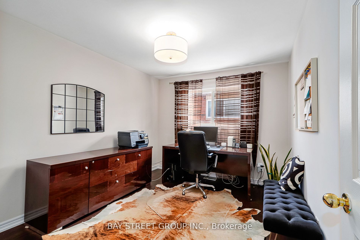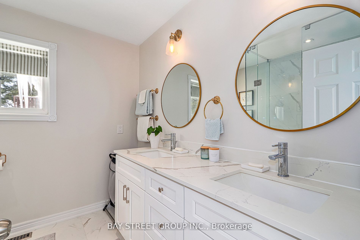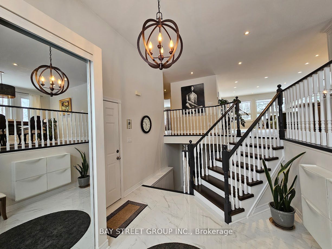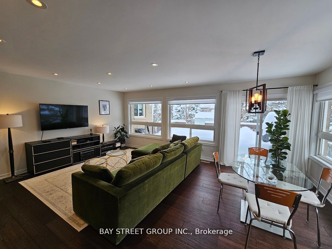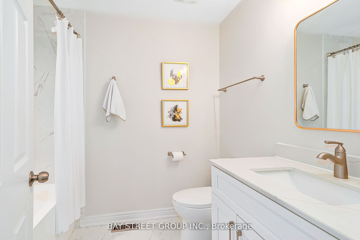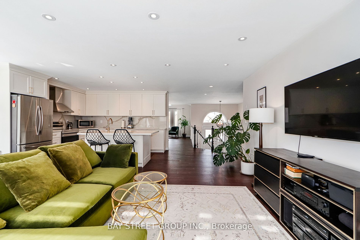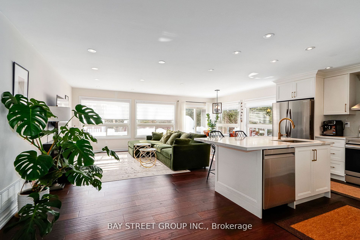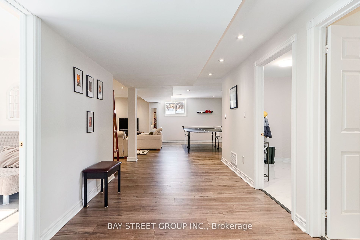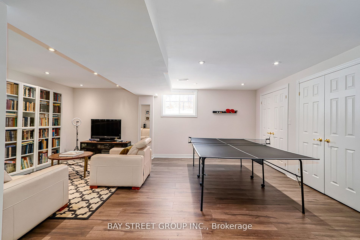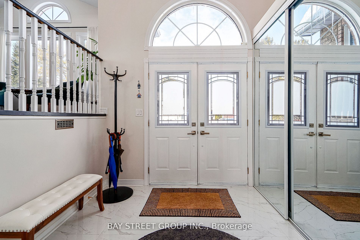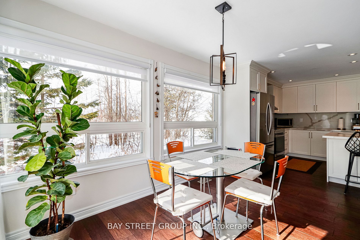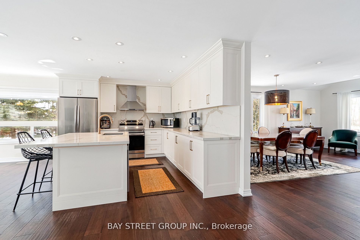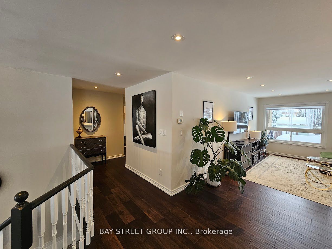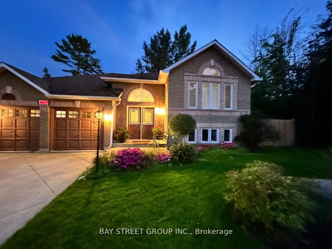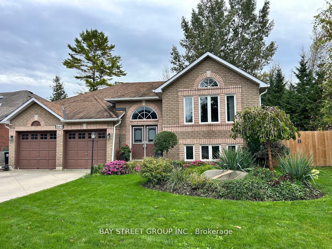
$928,000
Est. Payment
$3,544/mo*
*Based on 20% down, 4% interest, 30-year term
Listed by BAY STREET GROUP INC.
Detached•MLS #S12124764•Price Change
Price comparison with similar homes in Wasaga Beach
Compared to 22 similar homes
-12.8% Lower↓
Market Avg. of (22 similar homes)
$1,064,110
Note * Price comparison is based on the similar properties listed in the area and may not be accurate. Consult licences real estate agent for accurate comparison
Room Details
| Room | Features | Level |
|---|---|---|
Living Room 6.05 × 4.15 m | Hardwood FloorCombined w/DiningOverlooks Frontyard | Main |
Dining Room 6.05 × 4.15 m | Hardwood FloorCombined w/LivingPot Lights | Main |
Kitchen 3.7 × 3.5 m | Hardwood FloorQuartz CounterPot Lights | Main |
Primary Bedroom 5.35 × 4.9 m | Hardwood FloorWalk-In Closet(s)4 Pc Ensuite | Main |
Bedroom 2 3.65 × 3 m | Hardwood FloorLarge Closet | Main |
Bedroom 3 6 × 4 m | LaminateLarge WindowPot Lights | Lower |
Client Remarks
Welcome to this stunning, fully renovated all-brick bungalow in the heart of Wasaga Beach's sought-after West End! Nestled on a premium 62' x 131' lot and siding onto the scenic park trail system, this beautiful home offers the perfect blend of nature, convenience, and luxury. Located just minutes from local amenities, trails, breathtaking beaches, and the vibrant communities of Collingwood and The Blue Mountains, you'll enjoy the best of four-season living right in your neighborhood. Boasting nearly $200,000 in premium upgrades, this home has been thoughtfully redesigned with exceptional quality and attention to detail. As you enter through the elegant double-door front entry, a grand foyer welcomes the entire family in style. With over 3,250 sq ft of exquisitely finished living space, this home offers 5 spacious bedrooms and 3 full bathrooms ideal for families, entertainers, or those needing room to grow. The open-concept main floor is bathed in natural light from oversized windows and features rich Hickory hardwood floors, smooth ceilings, and modern pot lighting throughout. The massive primary suite includes a luxurious ensuite bath and an oversized walk-in closet. All principal rooms and bedrooms are generously sized and designed for both comfort and functionality. Step out to the expansive 16' x 20' deck, perfect for entertaining or relaxing under the stars. The beautifully finished basement offers even more living space, ideal for a home theatre, gym, or guest retreat. Additional highlights include:1)Double car garage with inside entry and pull-down loft access for extra storage 2)Concrete driveway and sidewalk 3)Gated side yard with room to store your RV or boat 4)Beautiful backyard providing space and privacy ***This exceptional property delivers luxury, space, and lifestyle just moments from everything Wasaga Beach and surrounding areas have to offer. Dont miss this opportunity to own a home that truly stands out!
About This Property
469 Ramblewood Drive, Wasaga Beach, L9Z 1P6
Home Overview
Basic Information
Walk around the neighborhood
469 Ramblewood Drive, Wasaga Beach, L9Z 1P6
Shally Shi
Sales Representative, Dolphin Realty Inc
English, Mandarin
Residential ResaleProperty ManagementPre Construction
Mortgage Information
Estimated Payment
$0 Principal and Interest
 Walk Score for 469 Ramblewood Drive
Walk Score for 469 Ramblewood Drive

Book a Showing
Tour this home with Shally
Frequently Asked Questions
Can't find what you're looking for? Contact our support team for more information.
See the Latest Listings by Cities
1500+ home for sale in Ontario

Looking for Your Perfect Home?
Let us help you find the perfect home that matches your lifestyle
