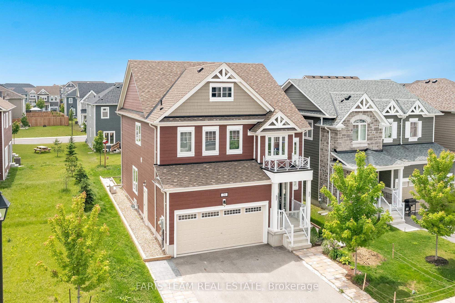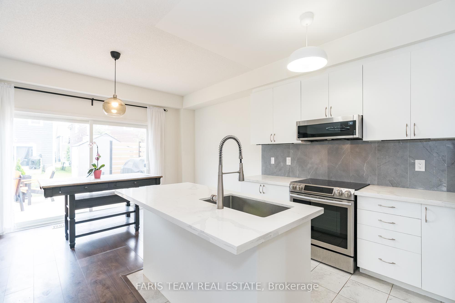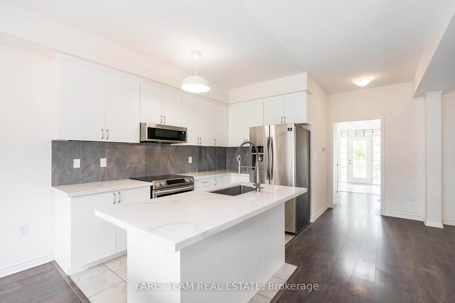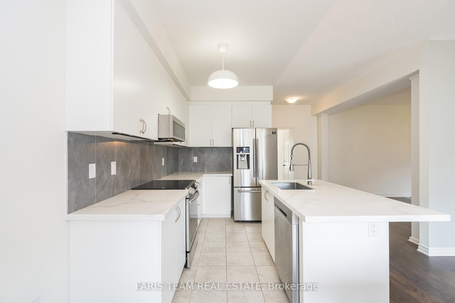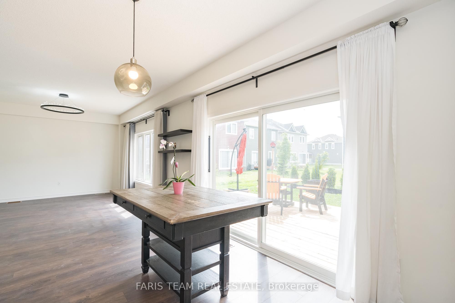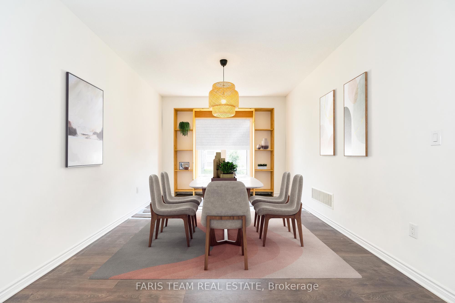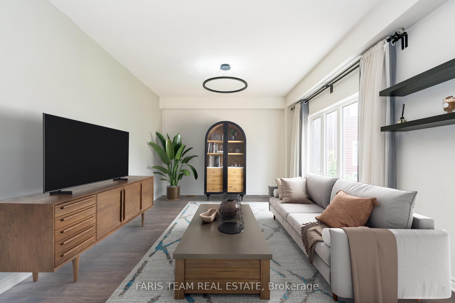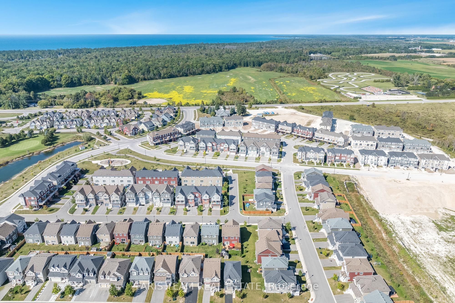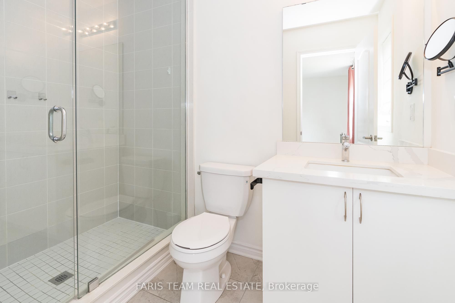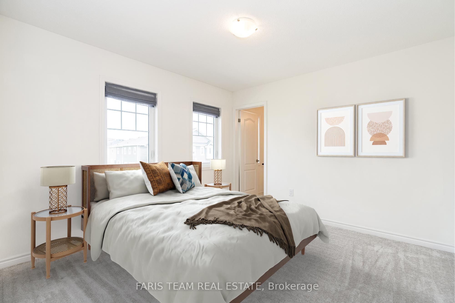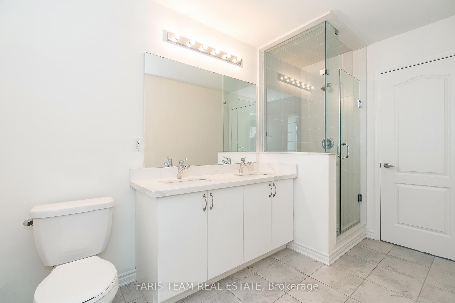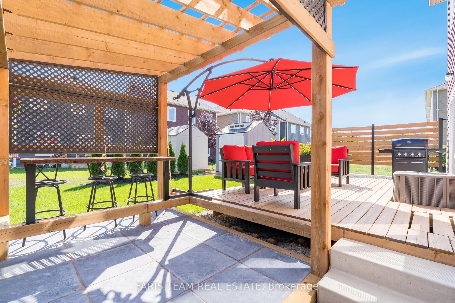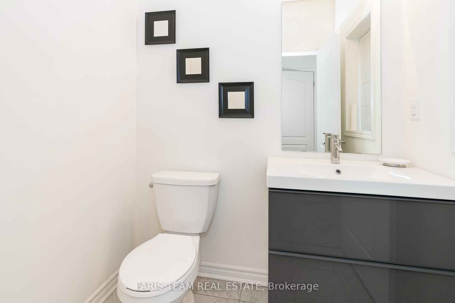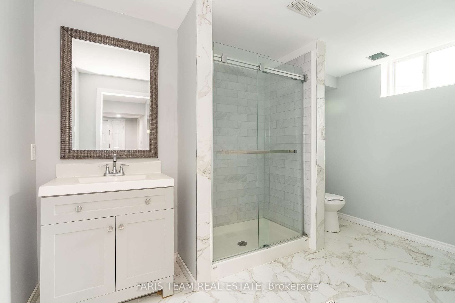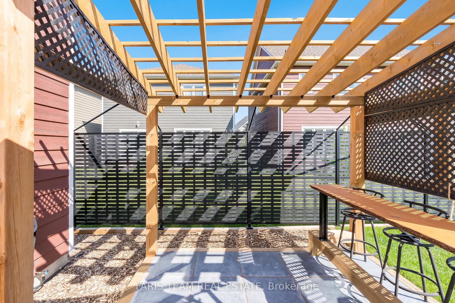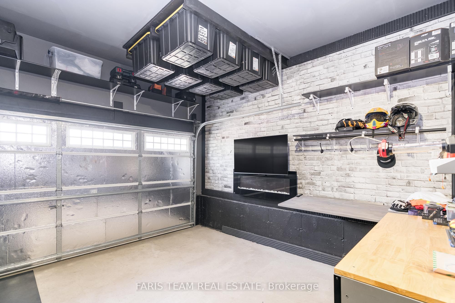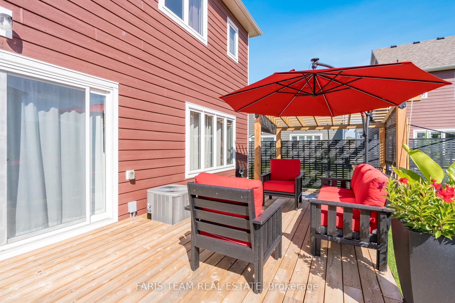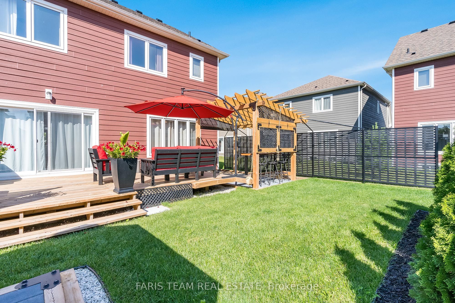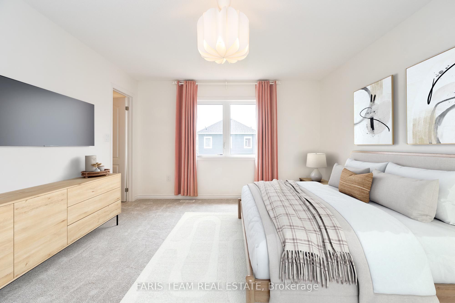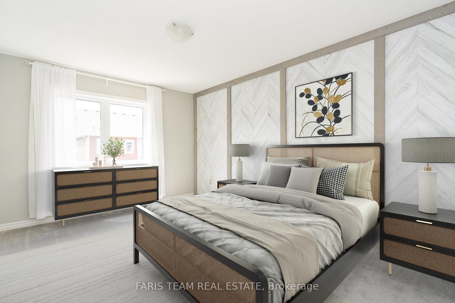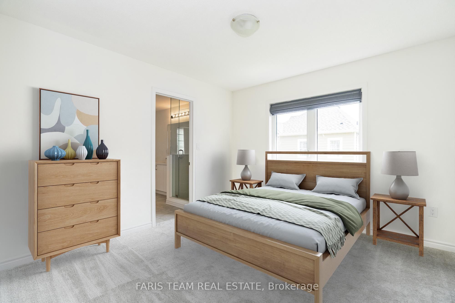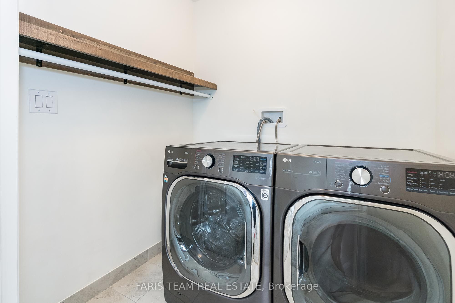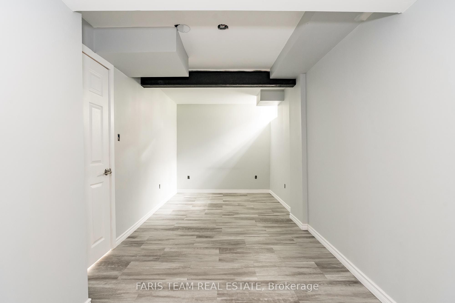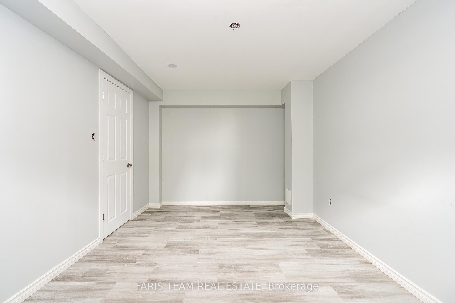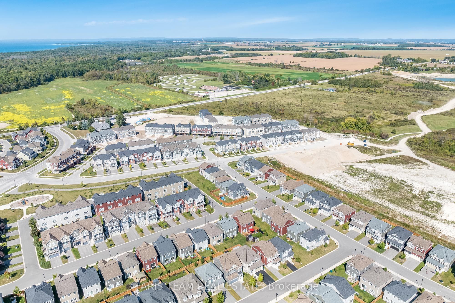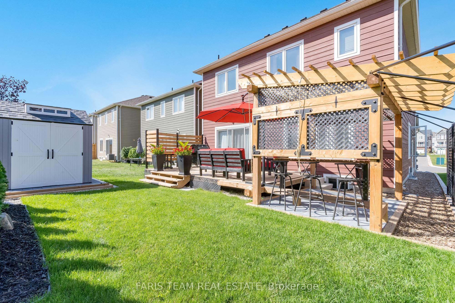
$787,800
Est. Payment
$3,009/mo*
*Based on 20% down, 4% interest, 30-year term
Listed by FARIS TEAM REAL ESTATE
Detached•MLS #S12049461•Sold Conditional
Price comparison with similar homes in Wasaga Beach
Compared to 4 similar homes
-49.6% Lower↓
Market Avg. of (4 similar homes)
$1,562,975
Note * Price comparison is based on the similar properties listed in the area and may not be accurate. Consult licences real estate agent for accurate comparison
Room Details
| Room | Features | Level |
|---|---|---|
Kitchen 4.78 × 3.82 m | Ceramic FloorQuartz CounterBreakfast Bar | Main |
Dining Room 4.89 × 3.45 m | LaminateB/I ShelvesLarge Window | Main |
Living Room 5.19 × 3.75 m | LaminateLarge Window | Main |
Primary Bedroom 4.89 × 3.8 m | 3 Pc EnsuiteWalk-In Closet(s)Large Window | Second |
Bedroom 4.88 × 3.23 m | Semi EnsuiteClosetWindow | Second |
Bedroom 3.47 × 3.36 m | Semi EnsuiteClosetWindow | Second |
Client Remarks
Top 5 Reasons You Will Love This Home: 1) Five bedrooms and five bathrooms home offering ample space for both family members and guests, ensuring everyone's comfort and convenience, along with a fully finished basement with an oversized bathroom and the added bonus of a second laundry hookup 2) The spacious and airy feel of the open-concept design provides an ideal setting for comfortable living, allowing for effortless flow between rooms, including a 17-foot grand foyer setting an impressive tone upon entry, adding a touch of elegance and grandeur to the home's ambiance 3) Enjoy the outdoors in the backyard finished with a privacy screen, a hot tub pad, and a pergola with a live edge bar table next to the hot tub pad, perfect for entertaining 4) The kitchen is equipped with quartz countertops, undermount cabinet lighting, upgraded fixtures, and a walkout to the backyard oasis, offering a seamless transition between indoor and outdoor living spaces with a bonus shed that provides extra storage space for outdoor equipment, gardening tools, keeping the backyard neat and organized 5) The two-car garage offers additional space for various purposes, such as a workout area, with a feature wall, creating a welcoming atmosphere for relaxation or socializing, alongside a double wide driveway providing ample parking accommodations. 2,837 fin.sq.ft. Age 6. Visit our website for more detailed information. *Please note some images have been virtually staged to show the potential of the home.
About This Property
26 Dunes Drive, Wasaga Beach, L9Z 0J1
Home Overview
Basic Information
Walk around the neighborhood
26 Dunes Drive, Wasaga Beach, L9Z 0J1
Shally Shi
Sales Representative, Dolphin Realty Inc
English, Mandarin
Residential ResaleProperty ManagementPre Construction
Mortgage Information
Estimated Payment
$0 Principal and Interest
 Walk Score for 26 Dunes Drive
Walk Score for 26 Dunes Drive

Book a Showing
Tour this home with Shally
Frequently Asked Questions
Can't find what you're looking for? Contact our support team for more information.
See the Latest Listings by Cities
1500+ home for sale in Ontario

Looking for Your Perfect Home?
Let us help you find the perfect home that matches your lifestyle
