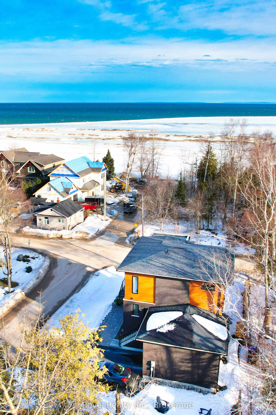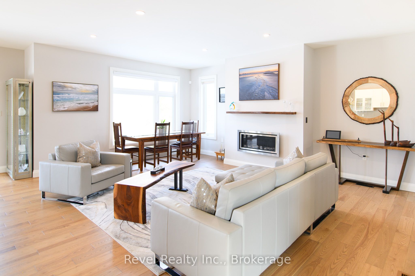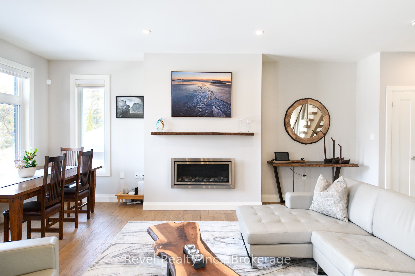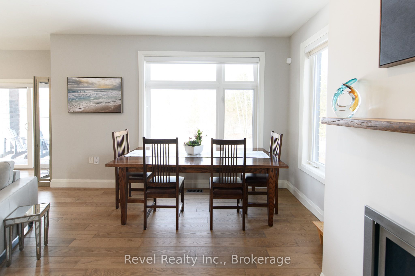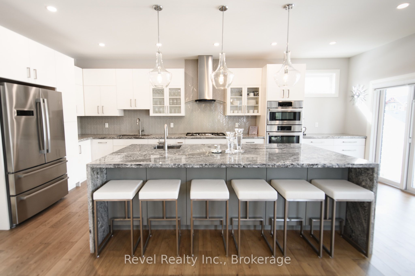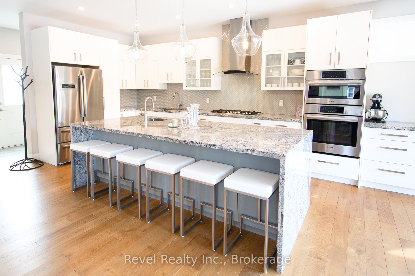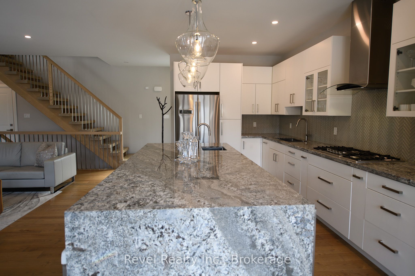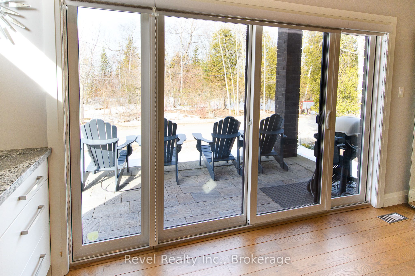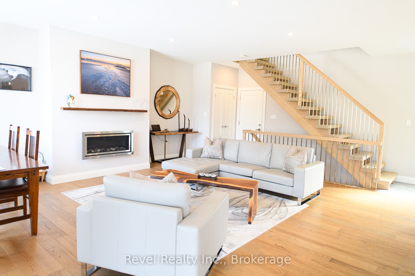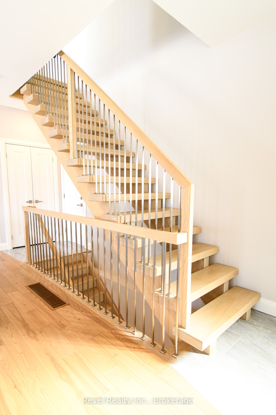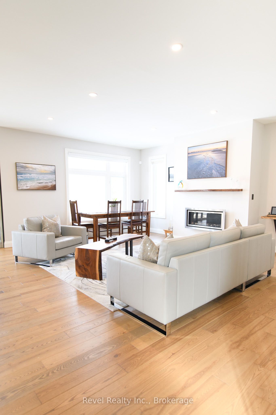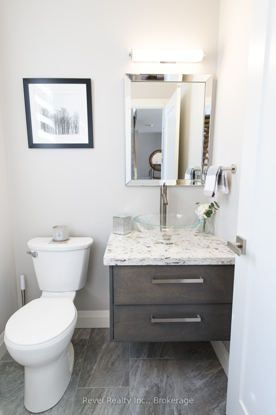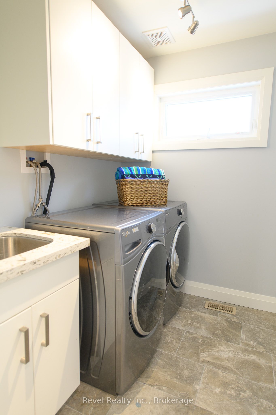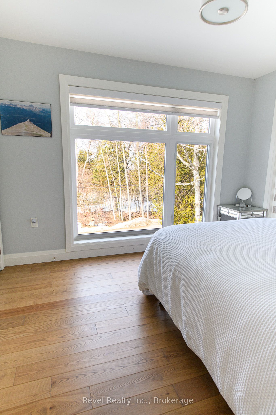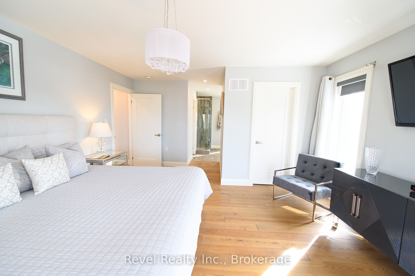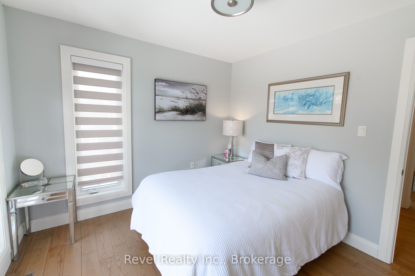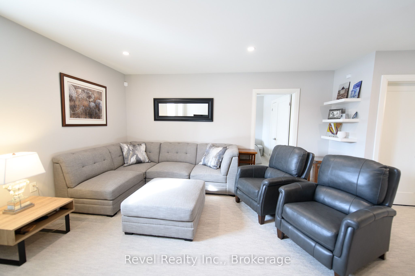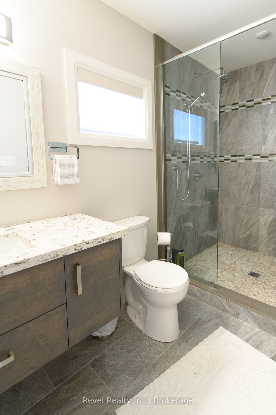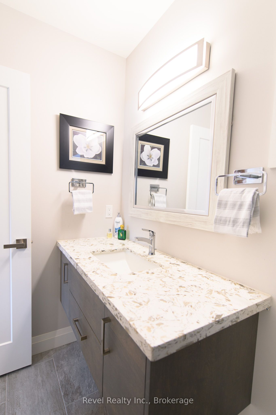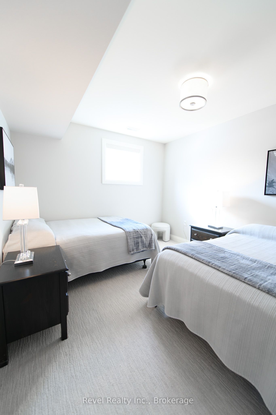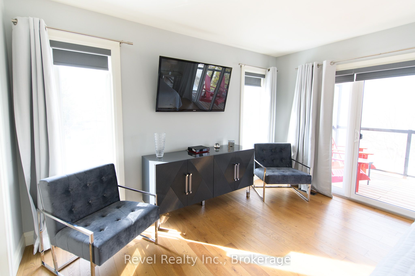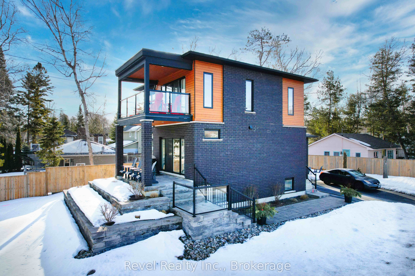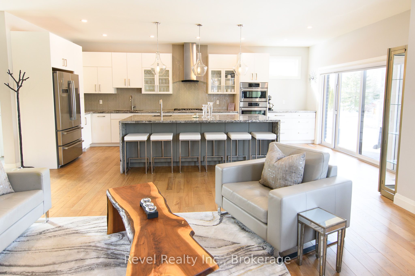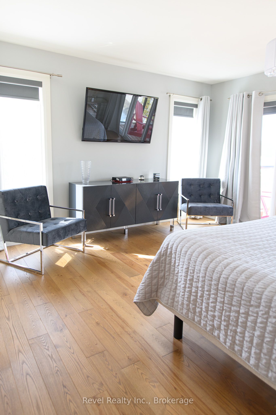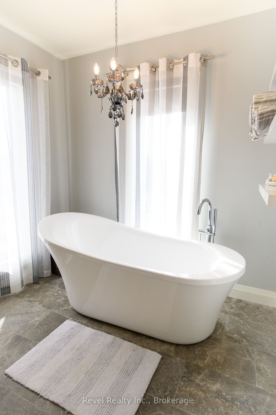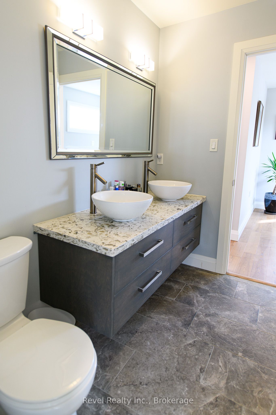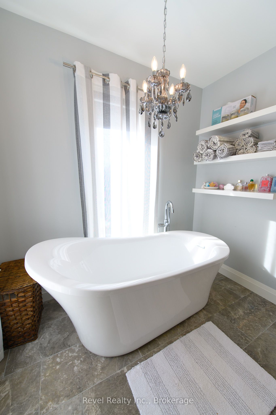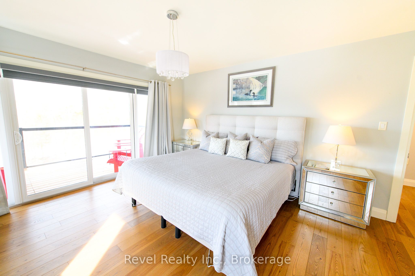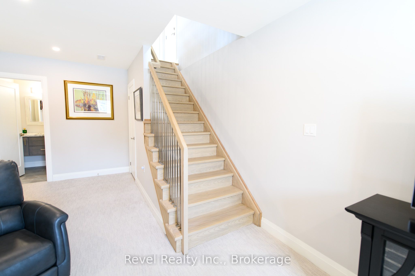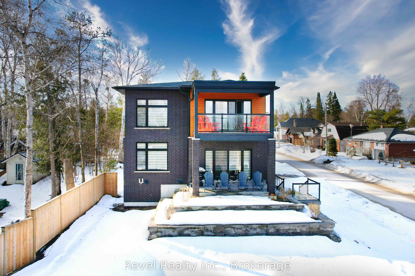
$1,475,000
Est. Payment
$5,634/mo*
*Based on 20% down, 4% interest, 30-year term
Listed by Revel Realty Inc.
Detached•MLS #S12024730•New
Price comparison with similar homes in Wasaga Beach
Compared to 26 similar homes
65.9% Higher↑
Market Avg. of (26 similar homes)
$889,350
Note * Price comparison is based on the similar properties listed in the area and may not be accurate. Consult licences real estate agent for accurate comparison
Room Details
| Room | Features | Level |
|---|---|---|
Kitchen 4.43 × 6.74 m | B/I AppliancesCentre IslandWalk-Out | Main |
Living Room 5.67 × 4.1 m | Gas FireplaceHardwood FloorOpen Concept | Main |
Primary Bedroom 4.43 × 5.82 m | 5 Pc EnsuiteHardwood FloorWalk-Out | Second |
Bedroom 3.44 × 3.06 m | Hardwood FloorPicture WindowCloset Organizers | Second |
Bedroom 409 × 3.26 m | Above Grade WindowBroadloom | Lower |
Client Remarks
Luxury Beach Living. Welcome to your dream retreat, a stunning custom-built contemporary home perfectly positioned on sought-after Shore Lane, directly across from Ministry-owned land and just steps to the world's longest freshwater beach. Listen to the waves, breathe in fresh air, and savour Georgian Bay views with your morning coffee or a glass of wine at sunset. Built in 2018 with exceptional craftsmanship and thoughtful design, this modern coastal home offers luxury living in every detail. The show-stopping chef's kitchen features a dramatic granite waterfall island, built-in Bosch double ovens, a 36" gas cooktop, stainless steel refrigerator, dishwasher, beverage fridge, coffee bar and a custom servery, an entertainers dream. Open-concept living space with 9' ceilings is warm and inviting with dining space, gas fireplace, blending natural textures with contemporary design. A custom oak floating staircase with thick treads makes a striking architectural statement. Upstairs, the primary suite is a private sanctuary complete with walkout to a covered deck offering water views. The spa-like shared ensuite, freestanding soaker tub, walk-in glass shower, double sinks, granite counters, and elegant designer tile. A second bedroom shares access to this luxurious space, and a convenient upstairs laundry room adds ease to everyday living. The lower level offers a third spacious bedroom, a beautiful 3-piece bath/heated floor, a comfortable family room perfect for guests or family room. Outside, this home is equally impressive with professional landscaping, fenced backyard, a multi-tiered front patio and covered deck, glass railings, and an outdoor gathering area to enjoy a cozy fire for evening entertaining. The brick and wood exterior detailing provides timeless curb appeal. This is more than a home, it's a lifestyle. Enjoy the ultimate blend of luxury, location, and natural beauty just west of Beach 6, in one of Wasaga Beach's most desirable waterfront neighborhoods.
About This Property
1911 Shore Lane, Wasaga Beach, L9Z 1T8
Home Overview
Basic Information
Walk around the neighborhood
1911 Shore Lane, Wasaga Beach, L9Z 1T8
Shally Shi
Sales Representative, Dolphin Realty Inc
English, Mandarin
Residential ResaleProperty ManagementPre Construction
Mortgage Information
Estimated Payment
$0 Principal and Interest
 Walk Score for 1911 Shore Lane
Walk Score for 1911 Shore Lane

Book a Showing
Tour this home with Shally
Frequently Asked Questions
Can't find what you're looking for? Contact our support team for more information.
See the Latest Listings by Cities
1500+ home for sale in Ontario

Looking for Your Perfect Home?
Let us help you find the perfect home that matches your lifestyle
