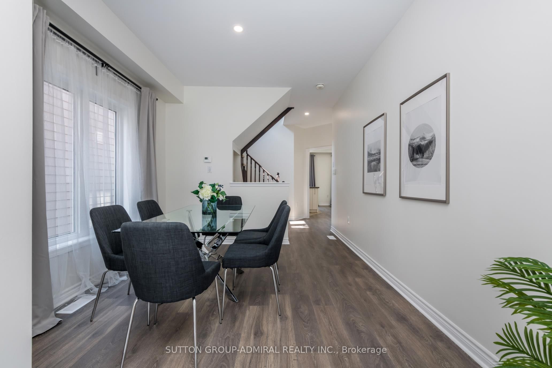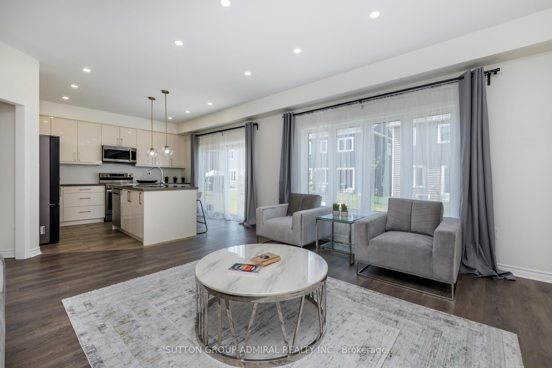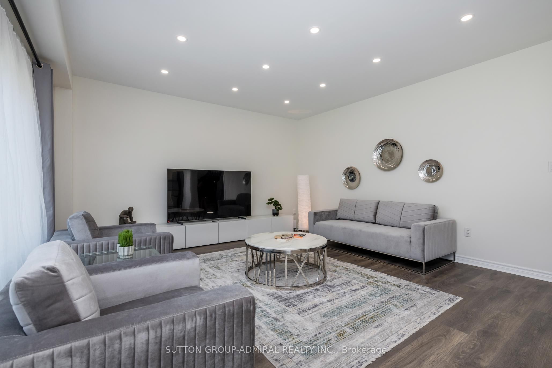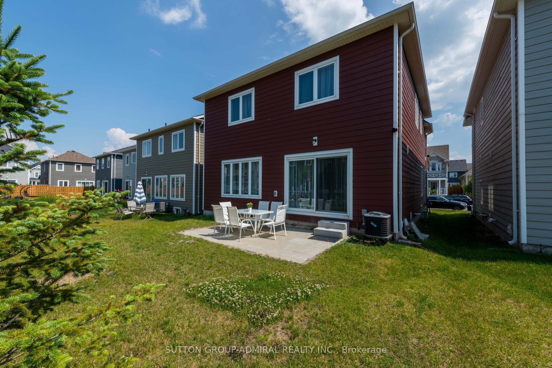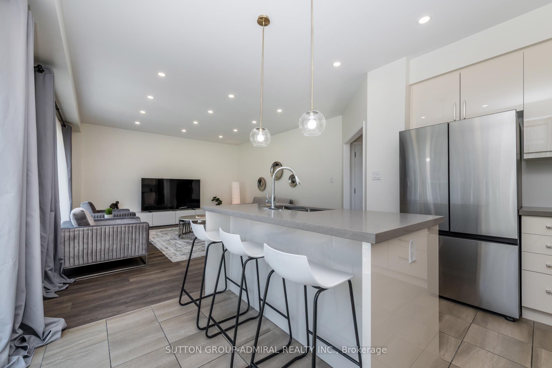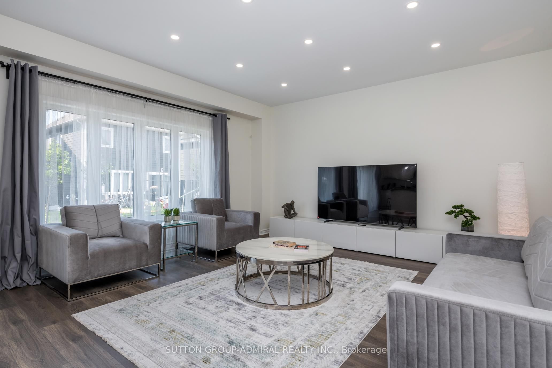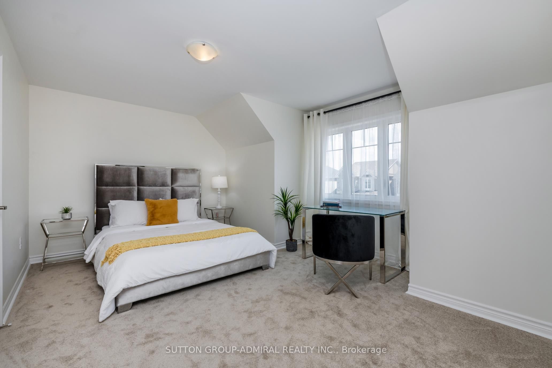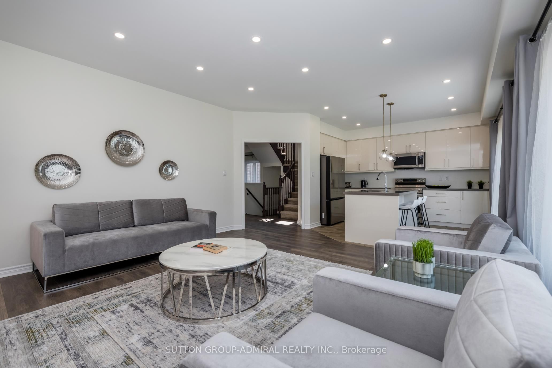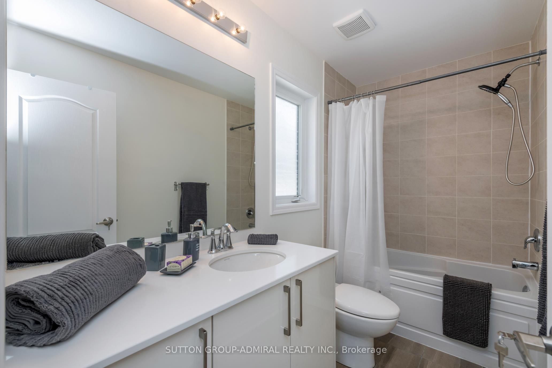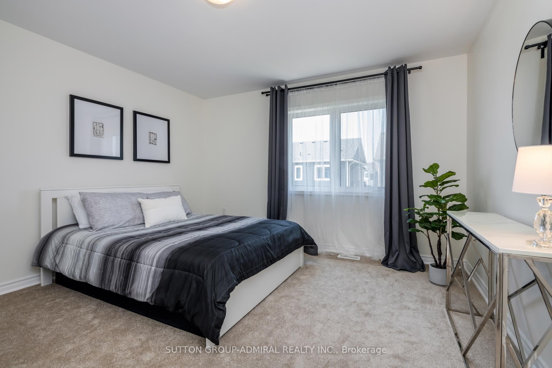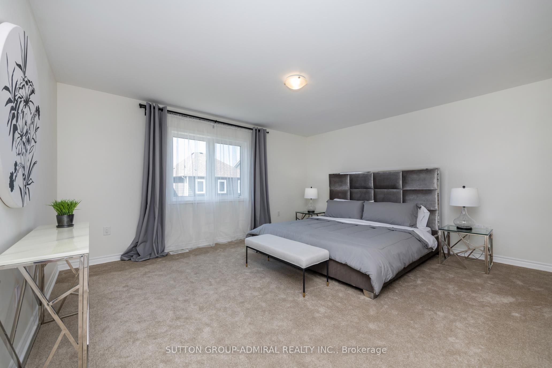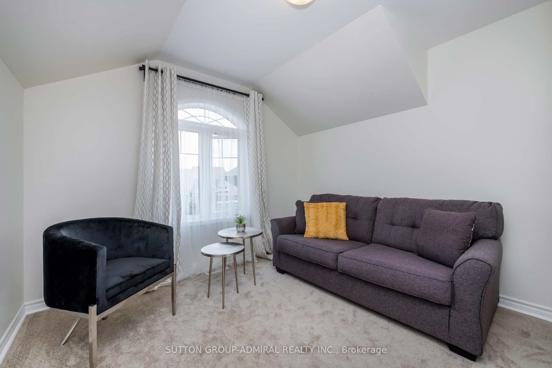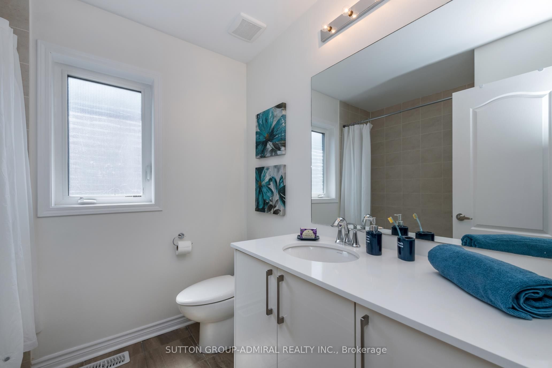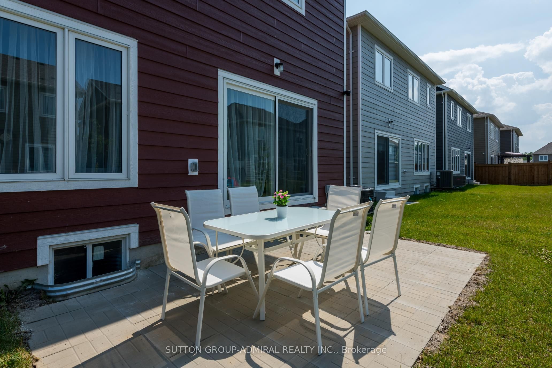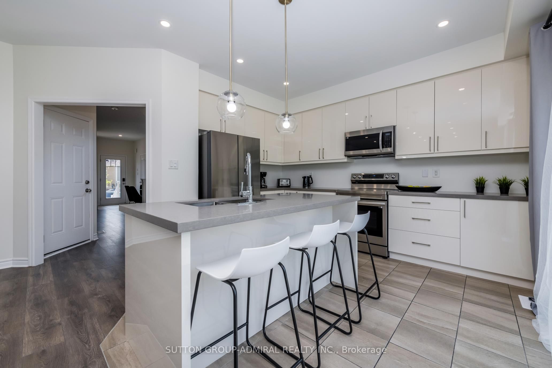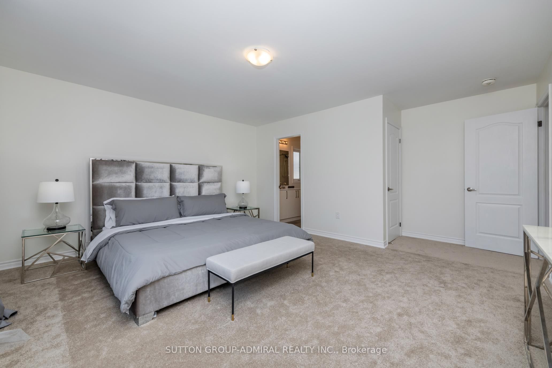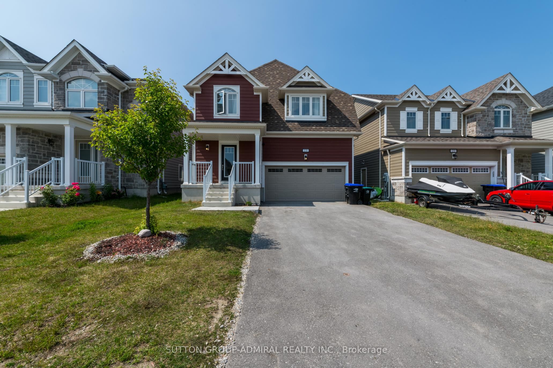
$2,700 /mo
Listed by SUTTON GROUP-ADMIRAL REALTY INC.
Detached•MLS #S12008622•New
Room Details
| Room | Features | Level |
|---|---|---|
Dining Room 3.05 × 3.35 m | LaminateLarge WindowPot Lights | Main |
Kitchen 3.47 × 3.9 m | Centre IslandQuartz CounterPot Lights | Main |
Primary Bedroom 4.69 × 4.08 m | BroadloomWalk-In Closet(s)4 Pc Ensuite | Second |
Bedroom 2 4.69 × 3.05 m | BroadloomWindowCloset | Second |
Bedroom 3 3.05 × 2.75 m | BroadloomWindowCloset | Second |
Bedroom 4 3.9 × 3.78 m | BroadloomLarge WindowCloset | Second |
Client Remarks
A Two-Storey House Boasts Finely Crafted Design With 9" Ceiling On Main Floor, Flat Ceilings Throughout, Very Spacious Living Room Filled With Natural Light, Pot Lights. Open Concept Custom Designed Kitchen With Center Island And Quartz Countertops, Generous Size Bedrooms, Master Bedroom With 4 Piece Ensuite And Walk-In Closet. Outdoor Patio. No Sidewalk, Double Garage With GDO, Double Driveway, Entrance To The House From Garage. 6 Minutes Away From The Longest Freshwater Beach And Summer Leisure Activities. Just Minutes From Downtown Wasaga Amenities: Shopping, Banks, Walmart, LCBO, Restaurants, Casino & More. Brief Drive To Blue Mountain Ski Hills And Elmvale Zoo. 5 Minutes Away From Valley Farm Market, 500 Go-Karts, Rounds
About This Property
19 Bobolink Drive, Wasaga Beach, L9Z 0J2
Home Overview
Basic Information
Walk around the neighborhood
19 Bobolink Drive, Wasaga Beach, L9Z 0J2
Shally Shi
Sales Representative, Dolphin Realty Inc
English, Mandarin
Residential ResaleProperty ManagementPre Construction
 Walk Score for 19 Bobolink Drive
Walk Score for 19 Bobolink Drive

Book a Showing
Tour this home with Shally
Frequently Asked Questions
Can't find what you're looking for? Contact our support team for more information.
Check out 100+ listings near this property. Listings updated daily
See the Latest Listings by Cities
1500+ home for sale in Ontario

Looking for Your Perfect Home?
Let us help you find the perfect home that matches your lifestyle
