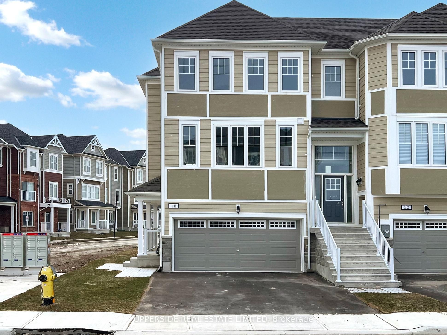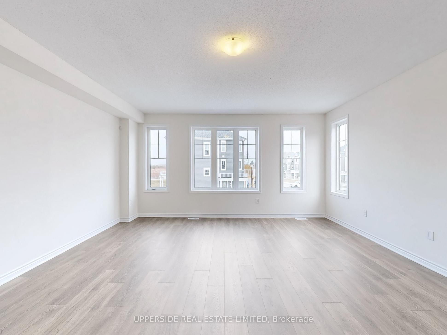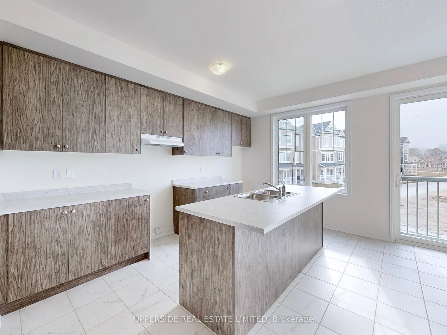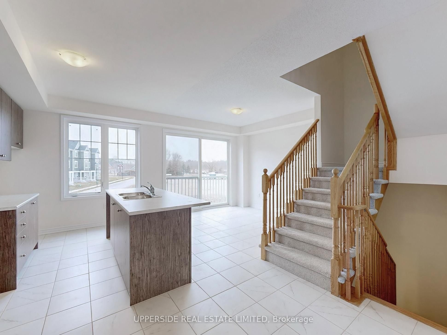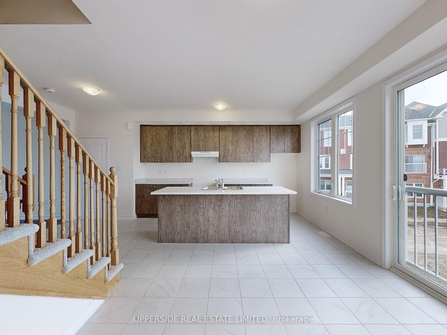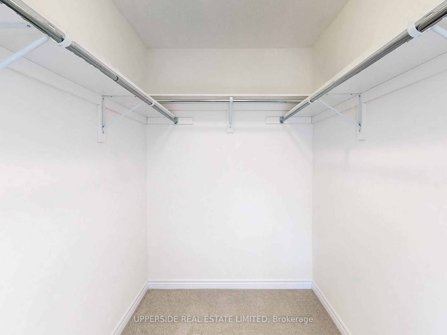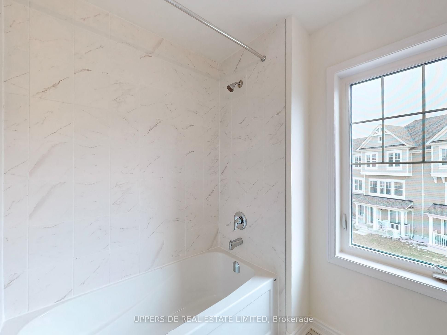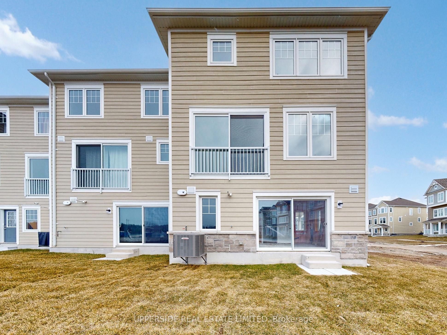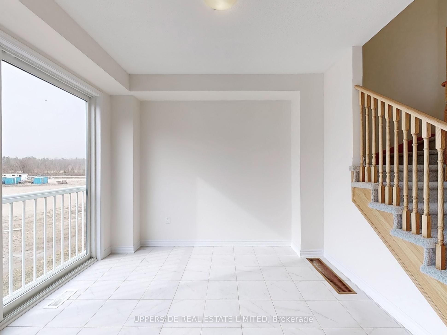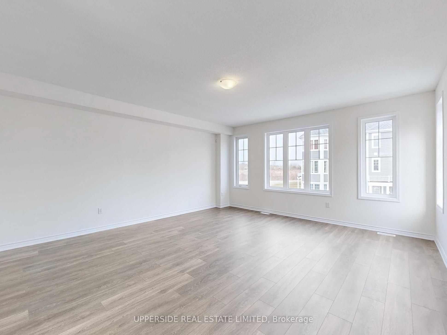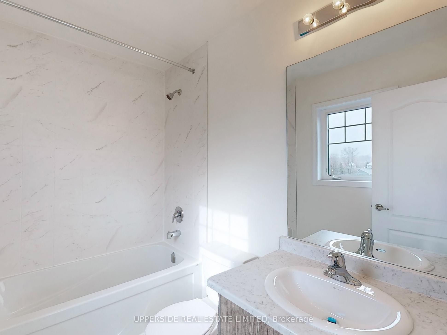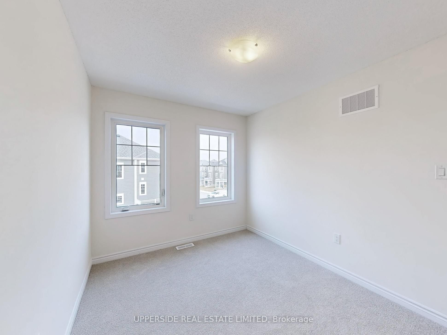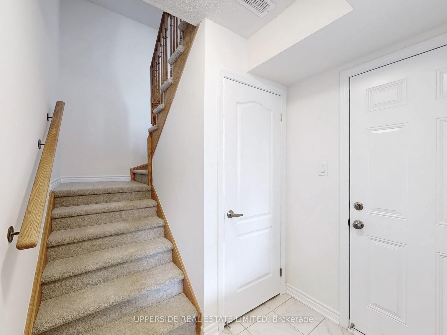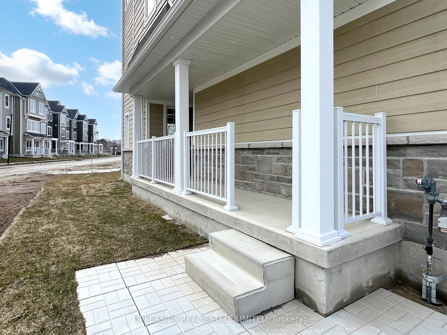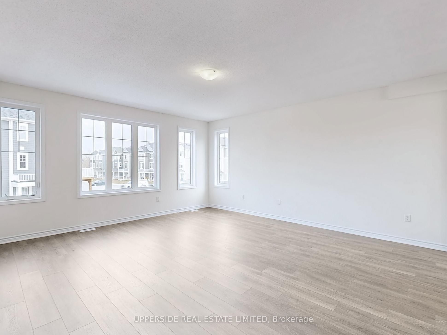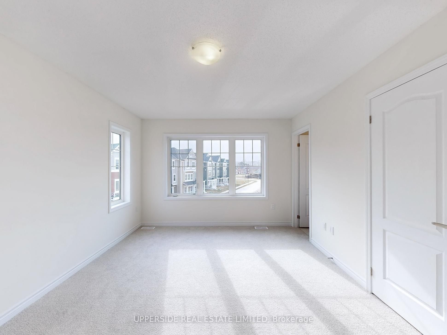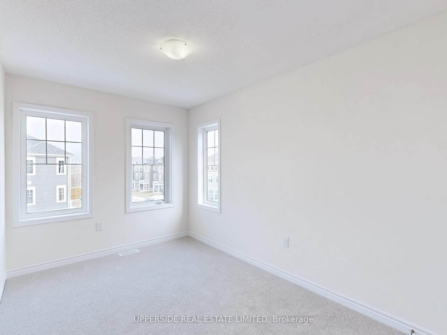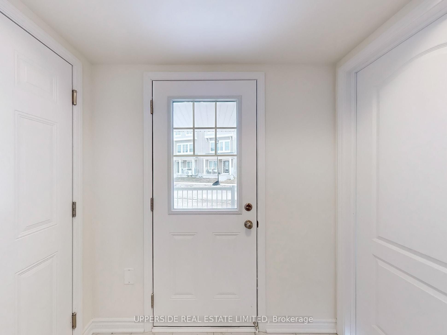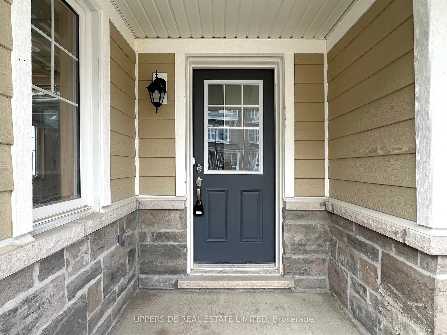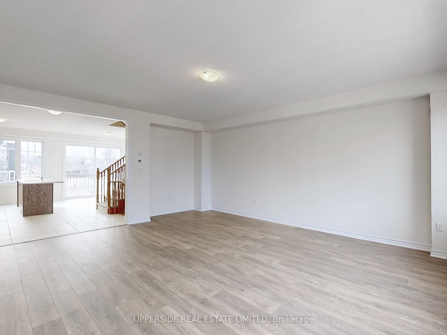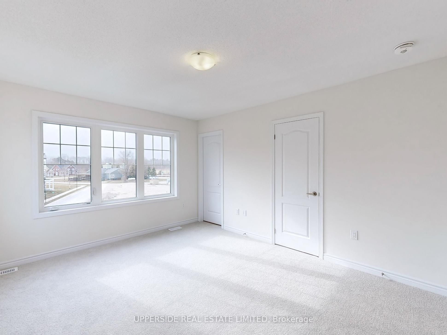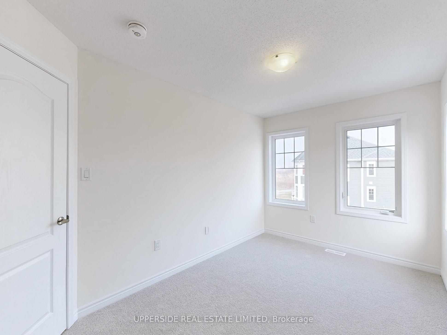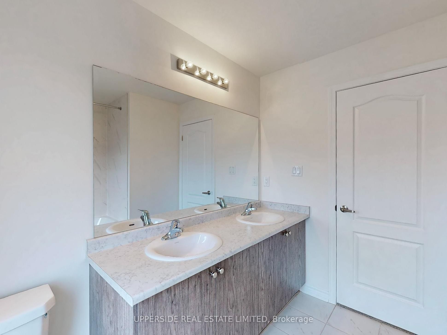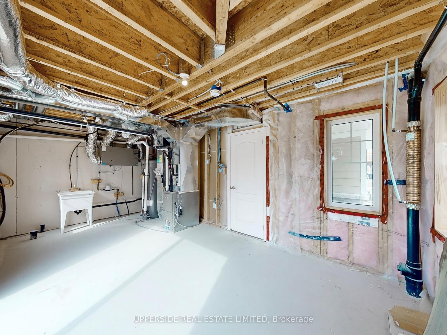
$615,900
Est. Payment
$2,352/mo*
*Based on 20% down, 4% interest, 30-year term
Listed by UPPERSIDE REAL ESTATE LIMITED
Att/Row/Townhouse•MLS #S12144533•New
Price comparison with similar homes in Wasaga Beach
Compared to 27 similar homes
-9.2% Lower↓
Market Avg. of (27 similar homes)
$678,613
Note * Price comparison is based on the similar properties listed in the area and may not be accurate. Consult licences real estate agent for accurate comparison
Room Details
| Room | Features | Level |
|---|---|---|
Kitchen 2.49 × 4.29 m | Centre IslandDouble SinkCeramic Floor | Second |
Primary Bedroom 3.43 × 4.29 m | 4 Pc EnsuiteWalk-In Closet(s)Broadloom | Third |
Bedroom 2 2.59 × 3.51 m | Picture WindowClosetBroadloom | Third |
Bedroom 3 2.57 × 3.96 m | Picture WindowCloset | Third |
Client Remarks
**Builder's Inventory** In highly coveted Georgian Sands Master planned community by Elm Developments. " The River" Model is a Bright Airy and Spacious Traditional Townhome. Fantasic End Unit Filled with Sunlight. Large Sliding Glass Dorrs off the Kitchen. Sunfilled Master Suite with a Large Walk-in Closet. Seperate Laundry Room on the 3rd Floor. Georgian Sands is Wasaga's most sought after 4 Season Community with Golf Course on site and just minutes from Shopping, Restaurants, the New Arena & Library and of course the Beach!
About This Property
18 Lana Circle, Wasaga Beach, L9Z 0L2
Home Overview
Basic Information
Walk around the neighborhood
18 Lana Circle, Wasaga Beach, L9Z 0L2
Shally Shi
Sales Representative, Dolphin Realty Inc
English, Mandarin
Residential ResaleProperty ManagementPre Construction
Mortgage Information
Estimated Payment
$0 Principal and Interest
 Walk Score for 18 Lana Circle
Walk Score for 18 Lana Circle

Book a Showing
Tour this home with Shally
Frequently Asked Questions
Can't find what you're looking for? Contact our support team for more information.
See the Latest Listings by Cities
1500+ home for sale in Ontario

Looking for Your Perfect Home?
Let us help you find the perfect home that matches your lifestyle
