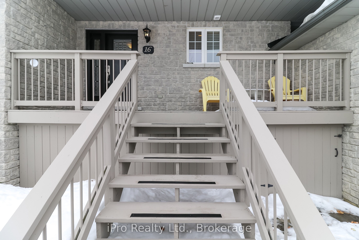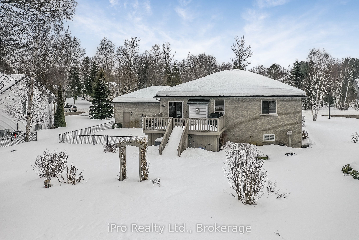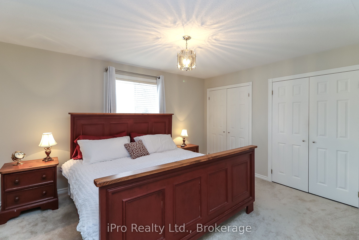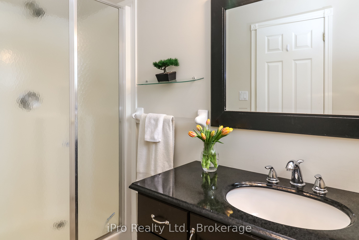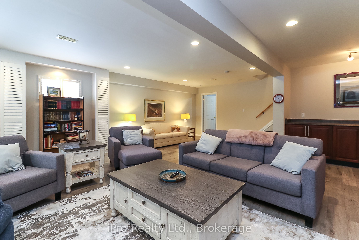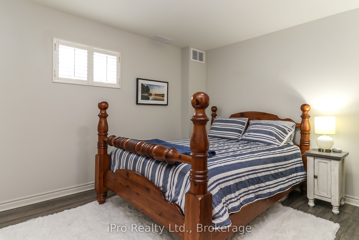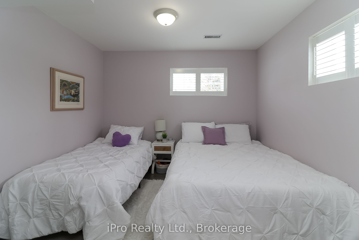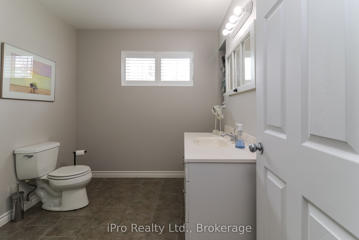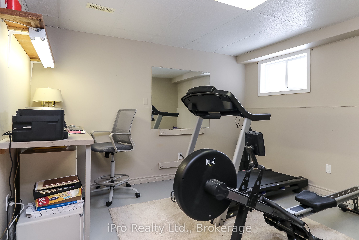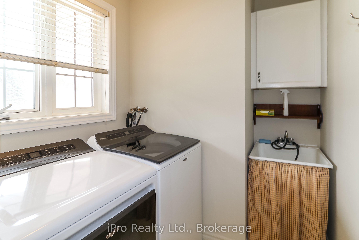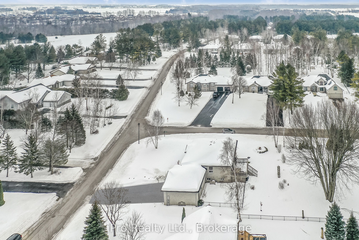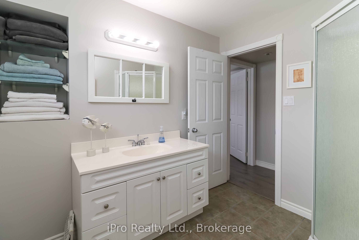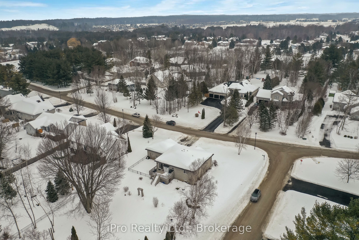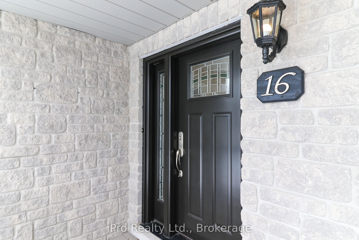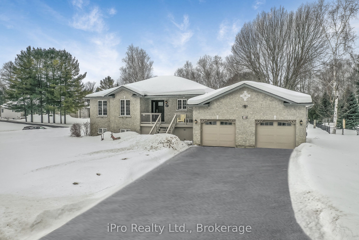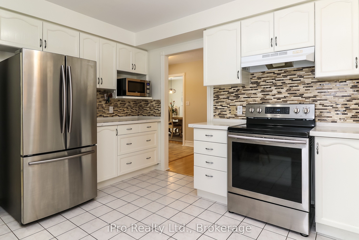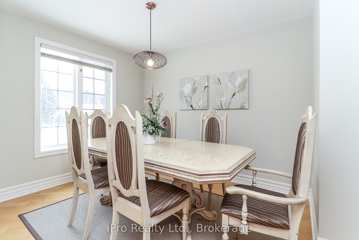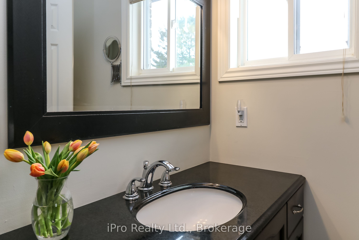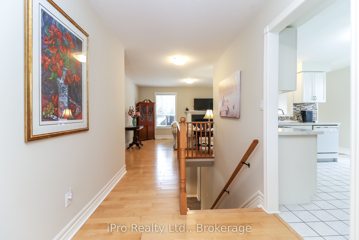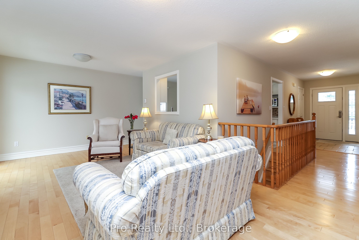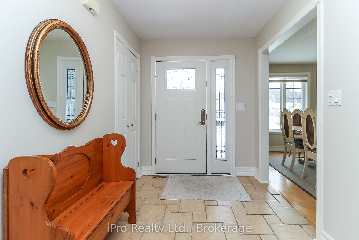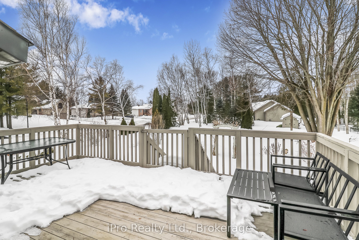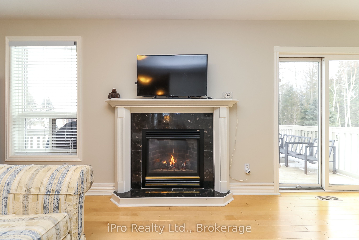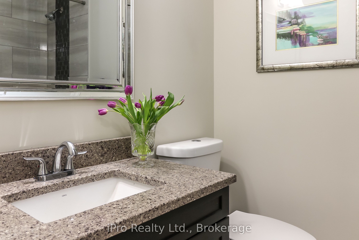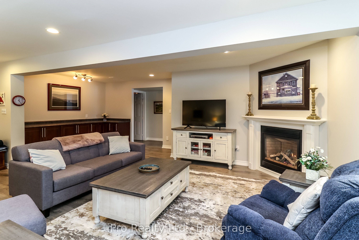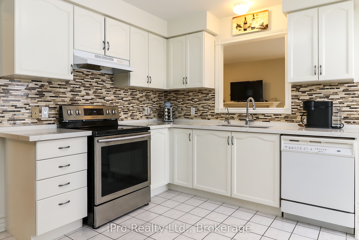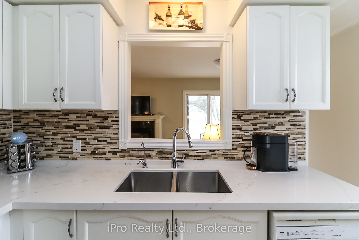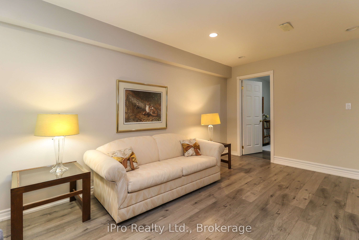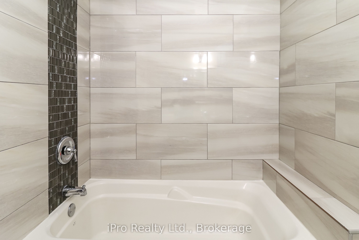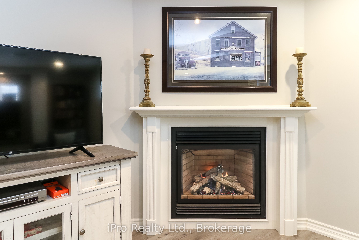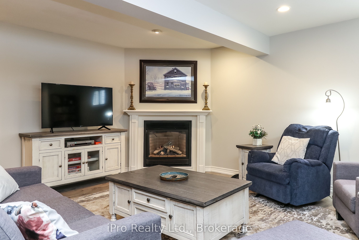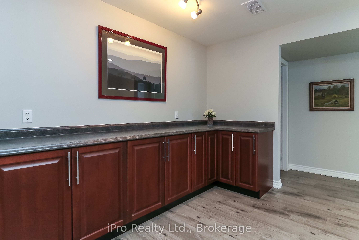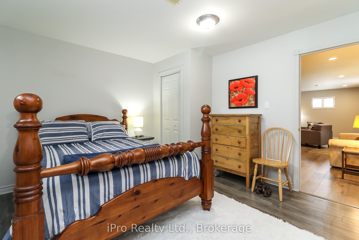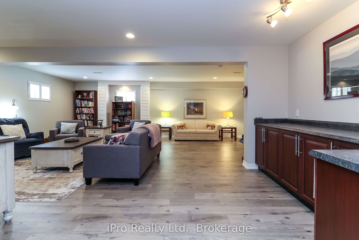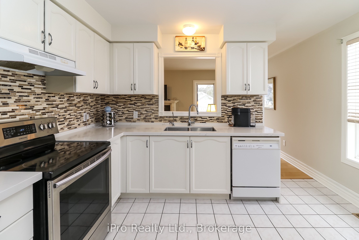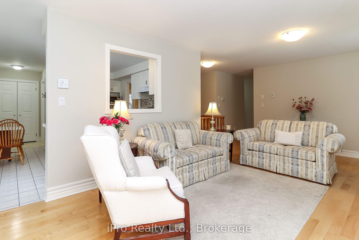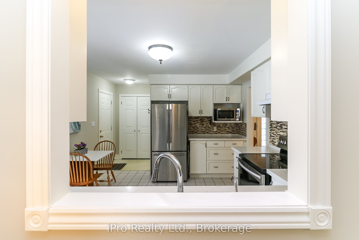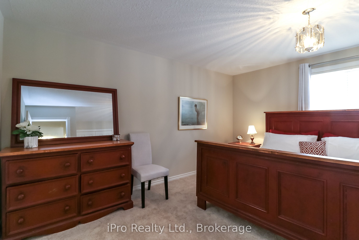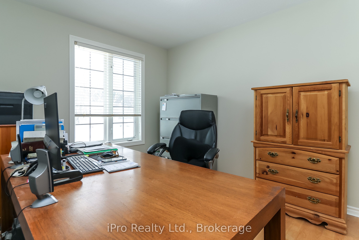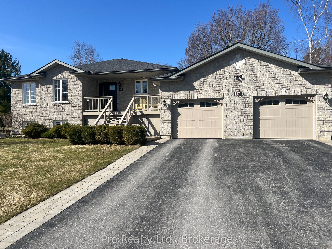
$898,427
Est. Payment
$3,431/mo*
*Based on 20% down, 4% interest, 30-year term
Listed by iPro Realty Ltd.
Detached•MLS #S11993105•Price Change
Price comparison with similar homes in Wasaga Beach
Compared to 38 similar homes
-1.7% Lower↓
Market Avg. of (38 similar homes)
$914,349
Note * Price comparison is based on the similar properties listed in the area and may not be accurate. Consult licences real estate agent for accurate comparison
Room Details
| Room | Features | Level |
|---|---|---|
Primary Bedroom 4.5 × 4.39 m | Main | |
Living Room 4.52 × 6.5 m | Carpet FreeFireplace | Main |
Dining Room 3.63 × 2.74 m | Main | |
Kitchen 5.51 × 3.66 m | Main | |
Bedroom 2 4.32 × 2.9 m | Main | |
Bedroom 3 4.06 × 3.58 m | Basement |
Client Remarks
A BOTANICAL GARDEN ! Come see this all-brick raised bungalow, perfectly positioned in the peaceful west end of Wasaga Beach. set on a generous101' X 267' lot in the upscale Wasaga Sands Estates. Surrounded by mature trees and lush landscaping, the expansive grounds offer a tranquil outdoor retreat, blending seamlessly with the natural beauty of the area. The home itself boasts 2,774 sq. ft. of finished living space, including a 1,302 sq. ft. basement, providing plenty of room for comfort and entertaining.The exterior features a double paved driveway with an elegant interlock border, leading to an oversized 2-car garage with a workshop area. The well-maintained yard is designed for outdoor living, with a charming flagstone front patio, welcoming porch, and a fenced backyard that offers privacy and space for pets or children. Inside, the bright dining area flows into a spacious white kitchen with brand new Bianca Carrara quartz countertops, a stainless steel undermount sink, and ceramic flooring. A cozy breakfast nook offers views of the lush outdoors. The adjacent living room features a gas fireplace, large windows, and sliding doors that open to a large wood deck, perfect for relaxing while overlooking the picturesque lawn and gardens.The main floor features French Canadian maple hardwood floors, with the primary bedroom offering ample space for a king-sized bed, two double closets, and a luxurious 3-piece ensuite bath. A second bedroom, currently used as an office, and a fully renovated guest bath complete the space.The basement, with modern laminate flooring, includes a recreation area with a built-in bar and corner gas fireplace, two additional large bedrooms, and a versatile room currently used as an office/exercise area. Outdoors, the mature trees and stunning landscape, featuring a bevy of perennial plants, create a private sanctuary, offering the perfect blend of indoor and outdoor living
About This Property
16 Martyn Drive, Wasaga Beach, L9Z 1N4
Home Overview
Basic Information
Walk around the neighborhood
16 Martyn Drive, Wasaga Beach, L9Z 1N4
Shally Shi
Sales Representative, Dolphin Realty Inc
English, Mandarin
Residential ResaleProperty ManagementPre Construction
Mortgage Information
Estimated Payment
$0 Principal and Interest
 Walk Score for 16 Martyn Drive
Walk Score for 16 Martyn Drive

Book a Showing
Tour this home with Shally
Frequently Asked Questions
Can't find what you're looking for? Contact our support team for more information.
Check out 100+ listings near this property. Listings updated daily
See the Latest Listings by Cities
1500+ home for sale in Ontario

Looking for Your Perfect Home?
Let us help you find the perfect home that matches your lifestyle
