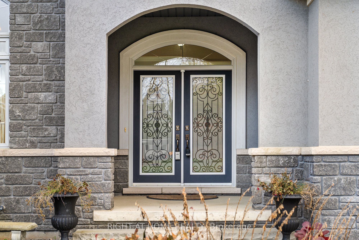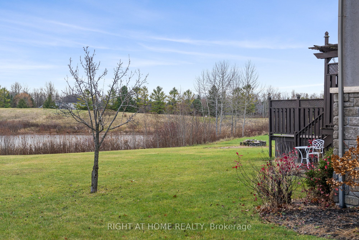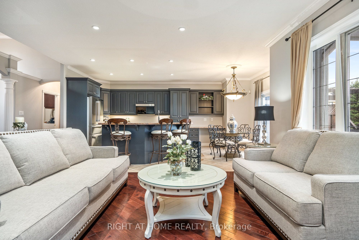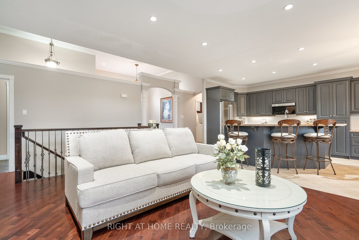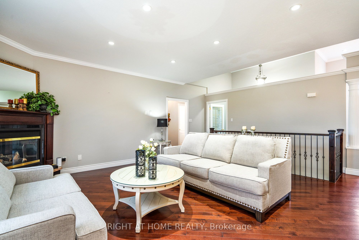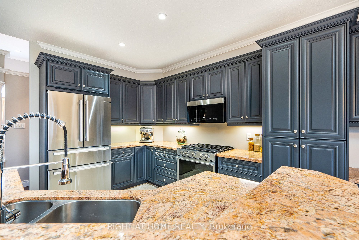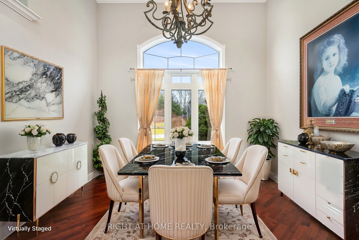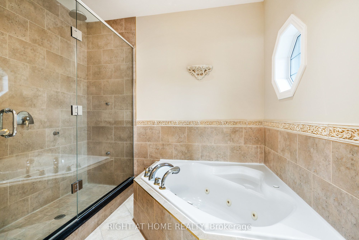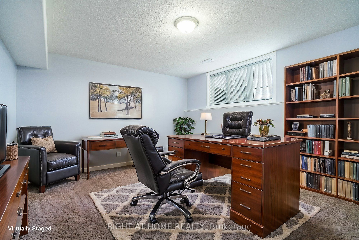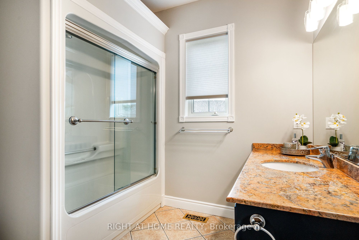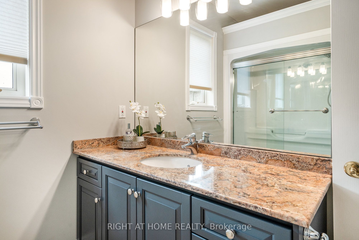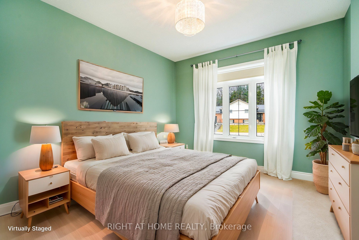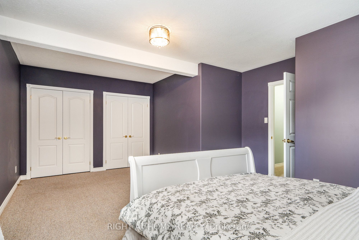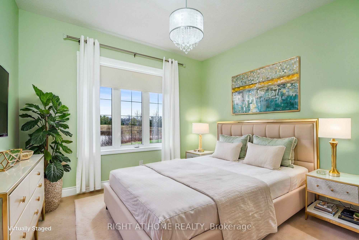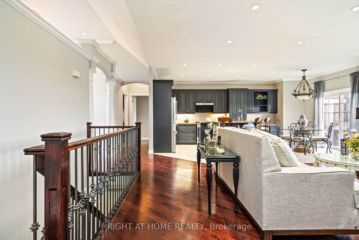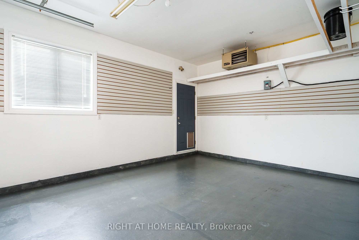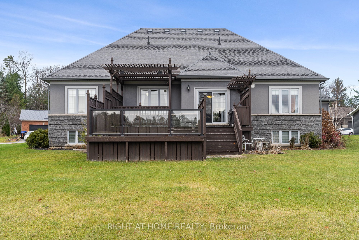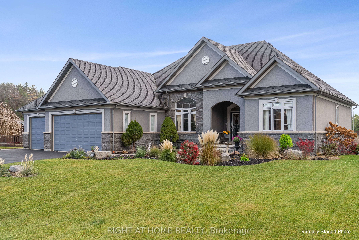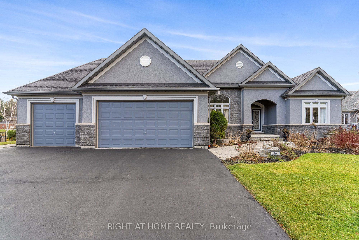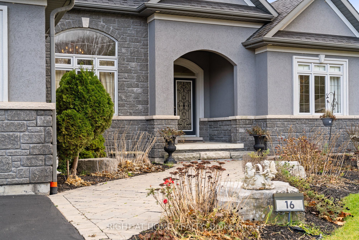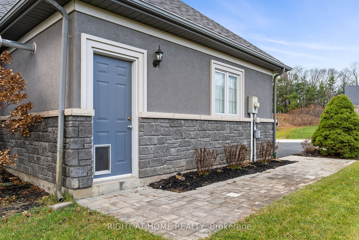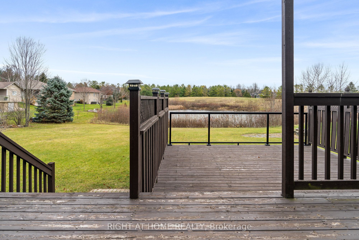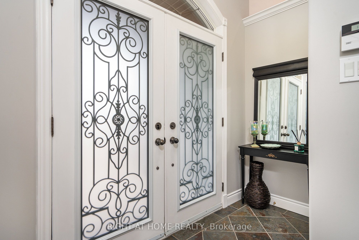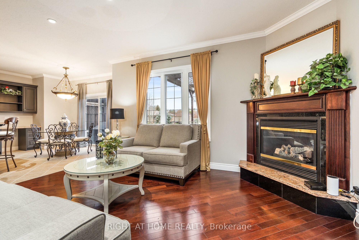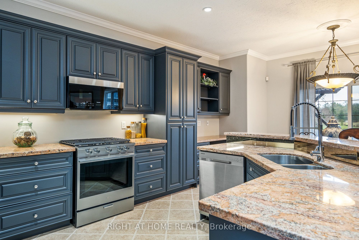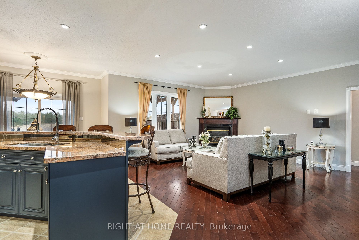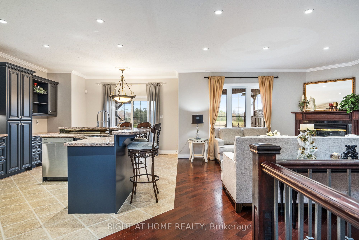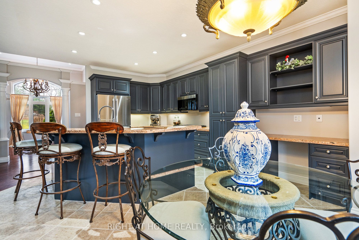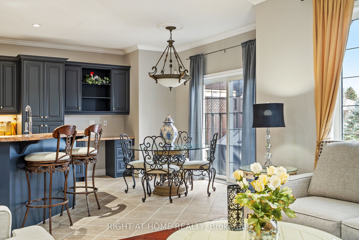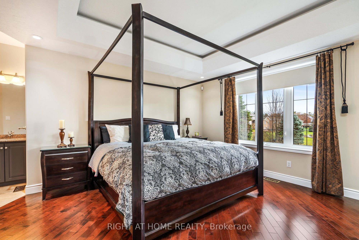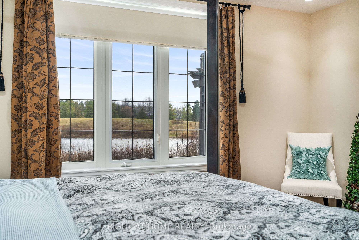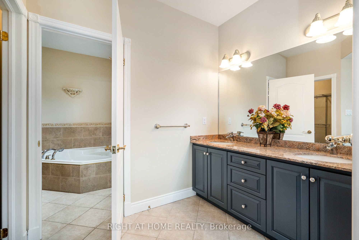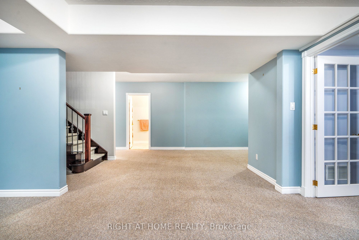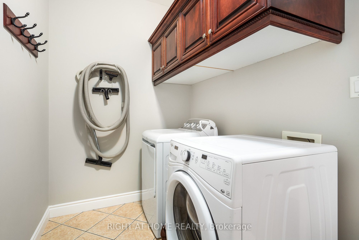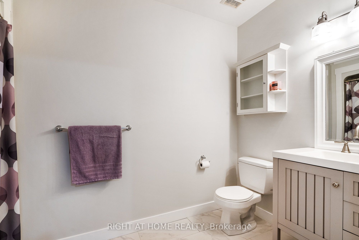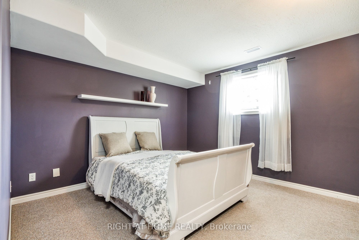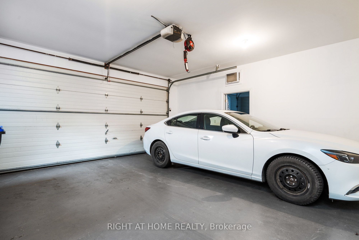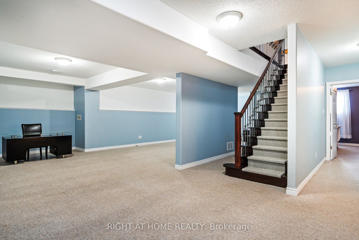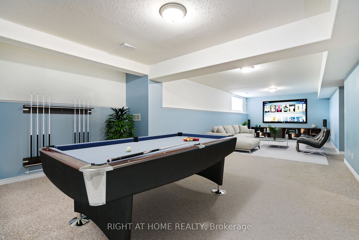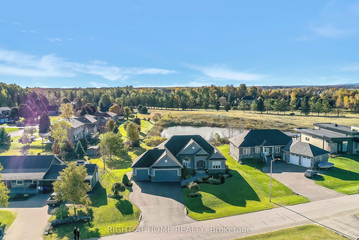
$1,490,000
Est. Payment
$5,691/mo*
*Based on 20% down, 4% interest, 30-year term
Listed by RIGHT AT HOME REALTY
Detached•MLS #S11465420•New
Room Details
| Room | Features | Level |
|---|---|---|
Living Room 6.4 × 4.75 m | Main | |
Dining Room 3.63 × 3.63 m | Main | |
Kitchen 6.22 × 4.37 m | Main | |
Primary Bedroom 5.82 × 5.28 m | Main | |
Bedroom 2 4.55 × 3.38 m | Main | |
Bedroom 3 4.04 × 3.38 m | Main |
Client Remarks
Discover this beautiful home in the prestigious Wasaga Sands Estate, featuring a custom-built ranch-style bungalow. With over 3800 sqft of well-designed living space on a prime estate lot, this property boasts a charming stone & stucco exterior with distinctive rooflines. Upon entering, you are welcomed by an open-concept floor plan that ensures a seamless flow thru-out the main living areas. The formal dining room, with its impressive 12-foot ceilings, leads to a chef-friendly kitchen equipped with granite countertops/breakfast bar & high-end Bosch applianceideal for both everyday meals & entertaining. The great room, featuring a unique vaulted ceiling, provides a spacious & inviting area for relaxation & gatherings. Lovingly maintained by its original owners, this home radiates class with elegant crown molding, decorative columns thoughtful design. It includes 5 spacious bedrooms & is well-suited for a growing family or multi-generational living. The primary suite offers a serene retreat with a tray ceiling, soft lighting, a spa-like 5PC ensuite with a soaker jet tub & a generous walk-in closet. Two additional BDRMS on the main floor provide flexible space for family/guests. Practical features include a main floor laundry with access to the heated triple-car garage (private driveway accommodating up to 10 vehicles). The beautifully landscaped yard, equipped with in-ground sprinklers, ensures easy maintenance and a lush appearance. Enjoy outdoor living on the 2-tier deck with a gas-bib BBQ, perfect for year-round gatherings. Additional highlights include hardwood flooring, recessed lighting & crown molding. Central gas heating & air con ensure year-round comfort. Located near beaches/ski hills & trails, this property offers year-round recreational opportunities & is conveniently close to the GTA for an easy commute. The home shows exceptionally well, reflecting its classy appearance and the care of its original owners. Quick close availability. **EXTRAS** Gas Bib BBQ w/Cover, ELF, Window Treatments, Garage Door Opener (furniture negotiable)
About This Property
16 Deanna Drive, Wasaga Beach, L9Z 1J5
Home Overview
Basic Information
Walk around the neighborhood
16 Deanna Drive, Wasaga Beach, L9Z 1J5
Shally Shi
Sales Representative, Dolphin Realty Inc
English, Mandarin
Residential ResaleProperty ManagementPre Construction
Mortgage Information
Estimated Payment
$0 Principal and Interest
 Walk Score for 16 Deanna Drive
Walk Score for 16 Deanna Drive

Book a Showing
Tour this home with Shally
Frequently Asked Questions
Can't find what you're looking for? Contact our support team for more information.
See the Latest Listings by Cities
1500+ home for sale in Ontario

Looking for Your Perfect Home?
Let us help you find the perfect home that matches your lifestyle
