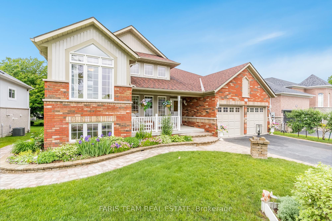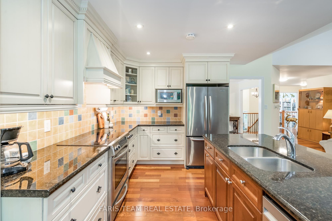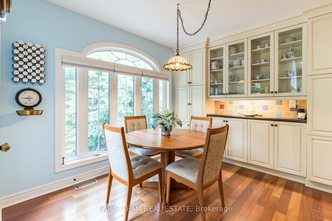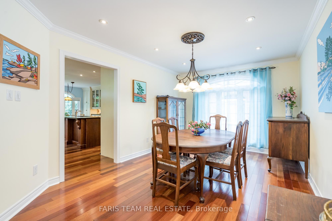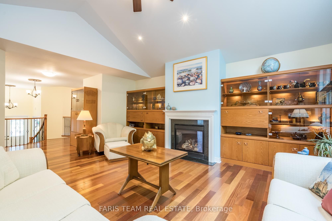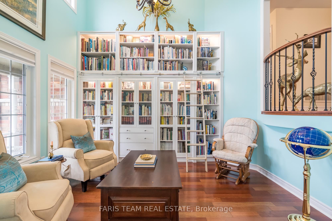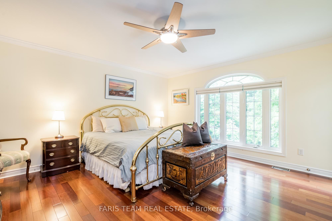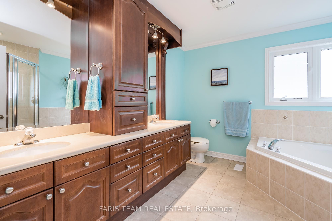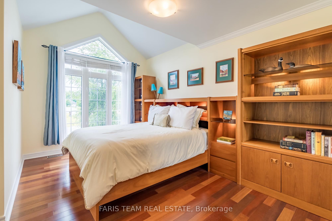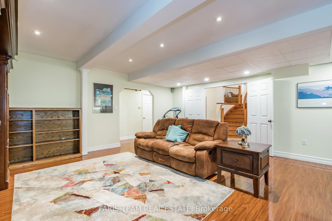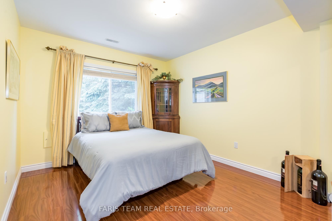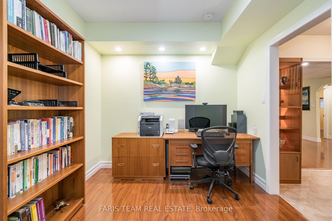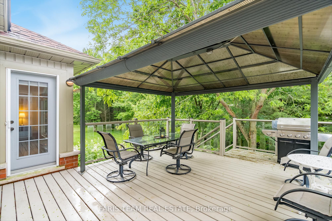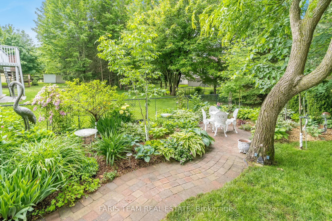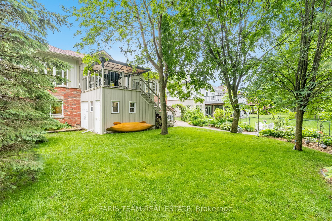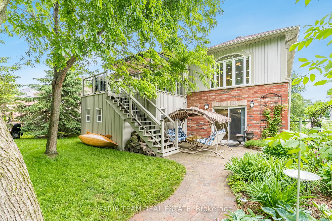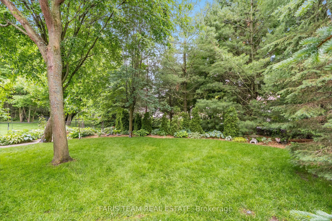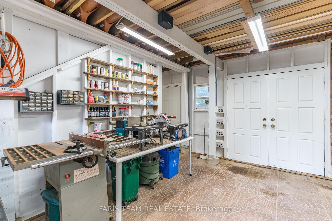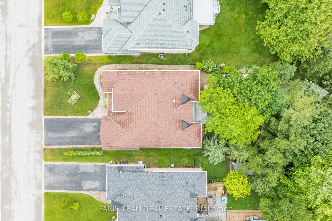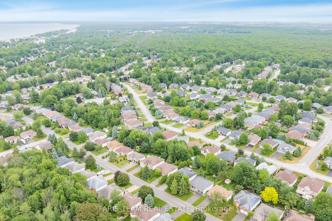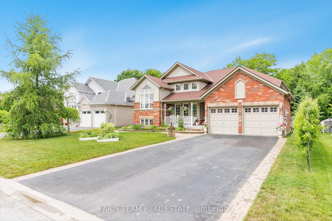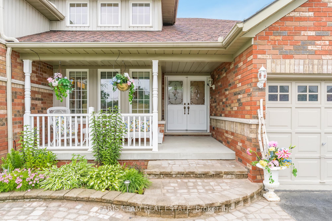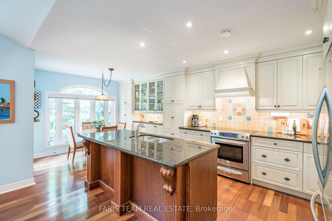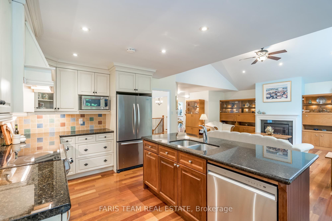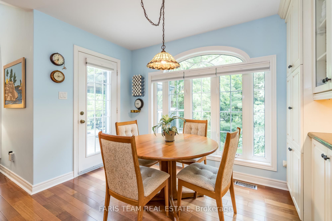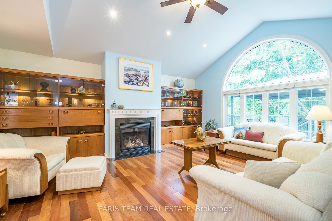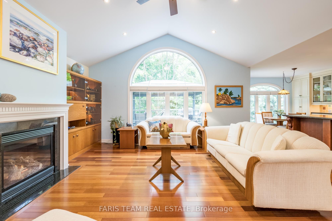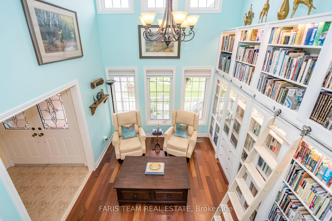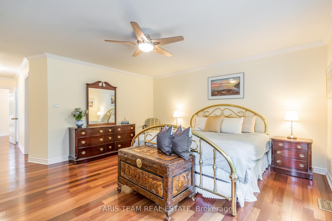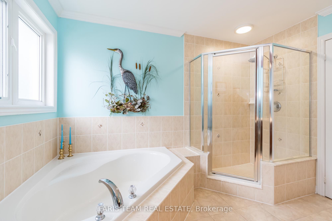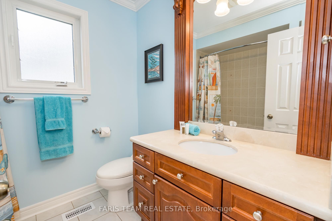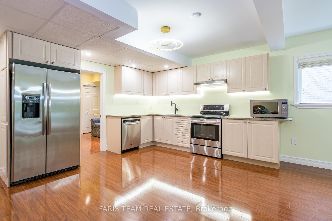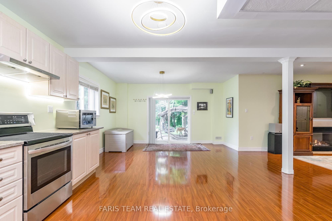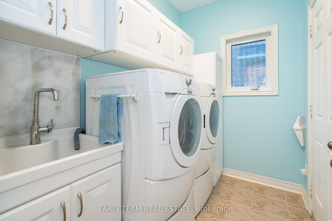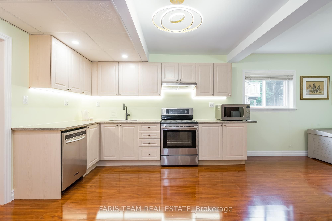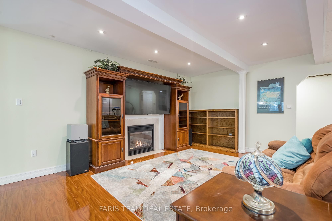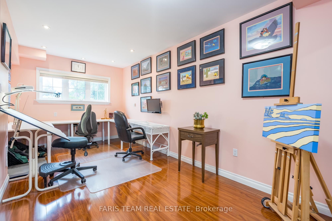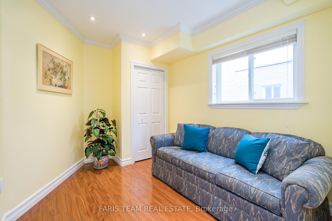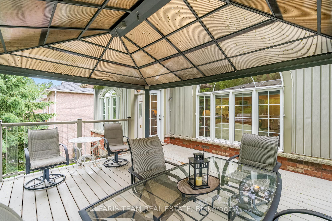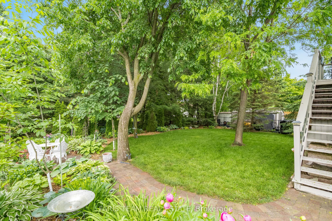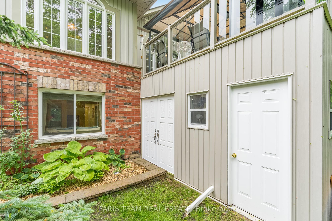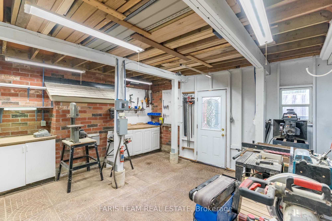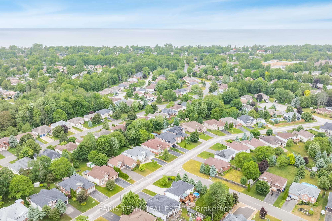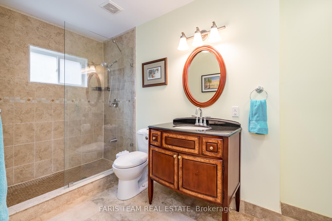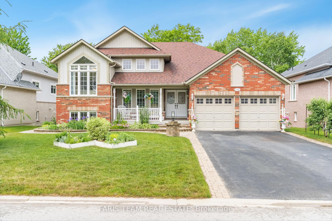
$989,000
Est. Payment
$3,777/mo*
*Based on 20% down, 4% interest, 30-year term
Listed by FARIS TEAM REAL ESTATE
Detached•MLS #S12237615•New
Price comparison with similar homes in Wasaga Beach
Compared to 24 similar homes
-6.6% Lower↓
Market Avg. of (24 similar homes)
$1,058,592
Note * Price comparison is based on the similar properties listed in the area and may not be accurate. Consult licences real estate agent for accurate comparison
Room Details
| Room | Features | Level |
|---|---|---|
Kitchen 6.38 × 3.27 m | Eat-in KitchenHardwood FloorW/O To Deck | Main |
Dining Room 4.78 × 3.22 m | Hardwood FloorCrown MouldingWindow | Main |
Primary Bedroom 8.65 × 4.53 m | 5 Pc EnsuiteWalk-In Closet(s)W/O To Deck | Main |
Bedroom 4.92 × 3.01 m | Hardwood FloorClosetLarge Window | Main |
Kitchen 3.66 × 1.78 m | LaminateStainless Steel ApplRecessed Lighting | Basement |
Primary Bedroom 6.1 × 3.04 m | LaminateClosetWindow | Basement |
Client Remarks
Top 5 Reasons You Will Love This Home: 1) Walkout basement in-law suite featuring tall 9' ceilings, three spacious bedrooms, a beautiful kitchen, and bright, open living spaces, all accented by oversized windows and a large walk-in shower 2) Outside, enjoy a private garden oasis with a front porch perfect for quiet mornings, a fully irrigated, low-maintenance perennial landscape, and peaceful natural surroundings alongside a dedicated workshop beneath the deck delivering the ideal spot for hobbies, crafts, or tool storage 3) Show-stopping two-storey library presenting a dream come true, complete with a Juliette balcony, dramatic ceiling height, and floor-to-ceiling windows that flood the space with light 4) Chef-inspired kitchen delivering incredible storage and generous prep space, designed for everyday function and effortless entertaining 5) With oversized windows throughout and a welcoming open-concept layout, this home wraps you in warmth the moment you step inside, it truly feels like a gentle bear hug. 2,054 above grade sq.ft. plus a finished basement. Visit our website for more detailed information.
About This Property
106 Royal Beech Drive, Wasaga Beach, L9Z 1M5
Home Overview
Basic Information
Walk around the neighborhood
106 Royal Beech Drive, Wasaga Beach, L9Z 1M5
Shally Shi
Sales Representative, Dolphin Realty Inc
English, Mandarin
Residential ResaleProperty ManagementPre Construction
Mortgage Information
Estimated Payment
$0 Principal and Interest
 Walk Score for 106 Royal Beech Drive
Walk Score for 106 Royal Beech Drive

Book a Showing
Tour this home with Shally
Frequently Asked Questions
Can't find what you're looking for? Contact our support team for more information.
See the Latest Listings by Cities
1500+ home for sale in Ontario

Looking for Your Perfect Home?
Let us help you find the perfect home that matches your lifestyle
