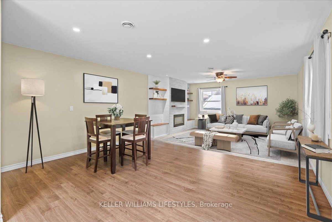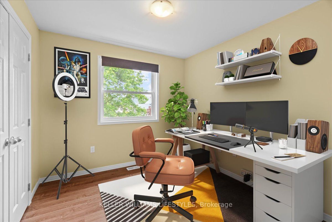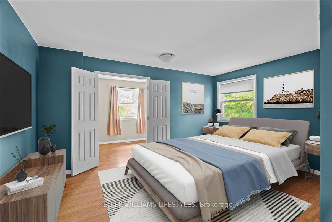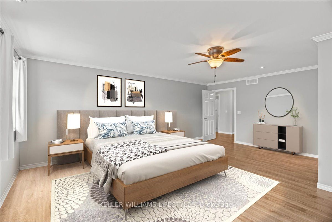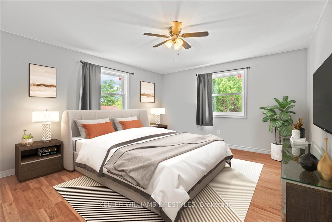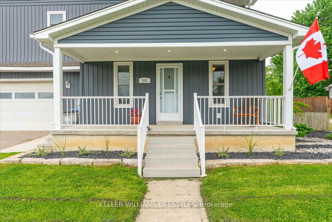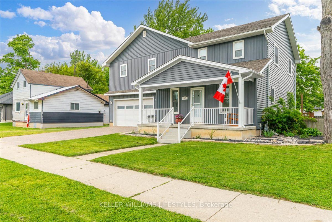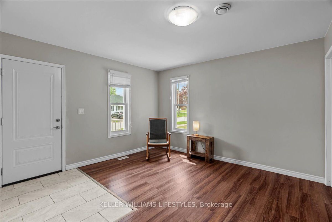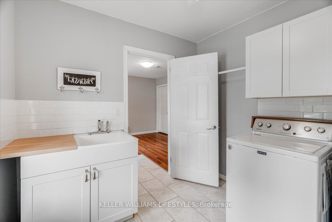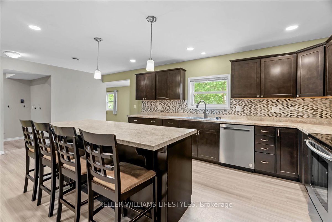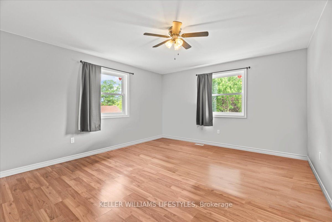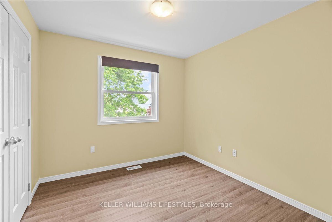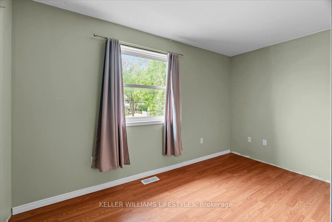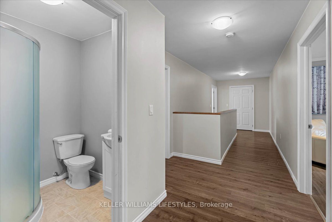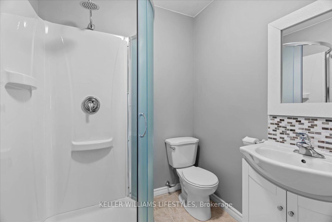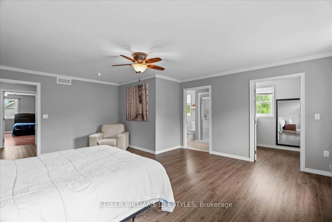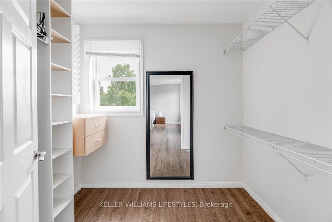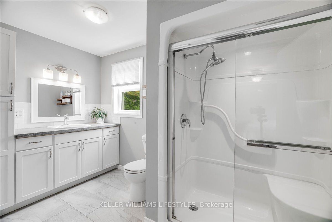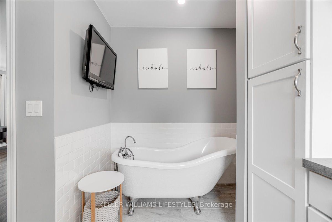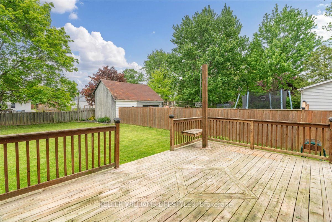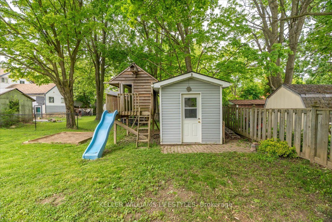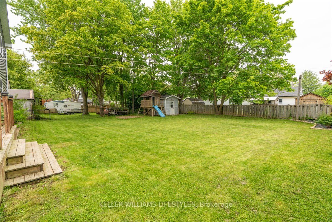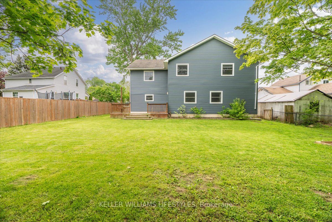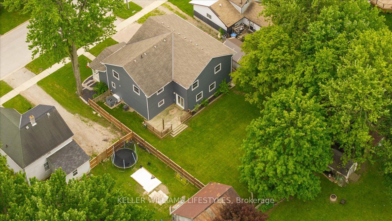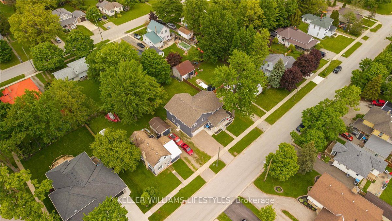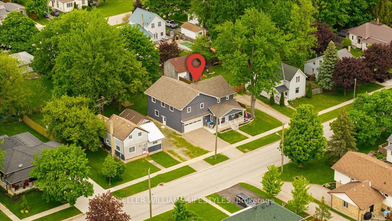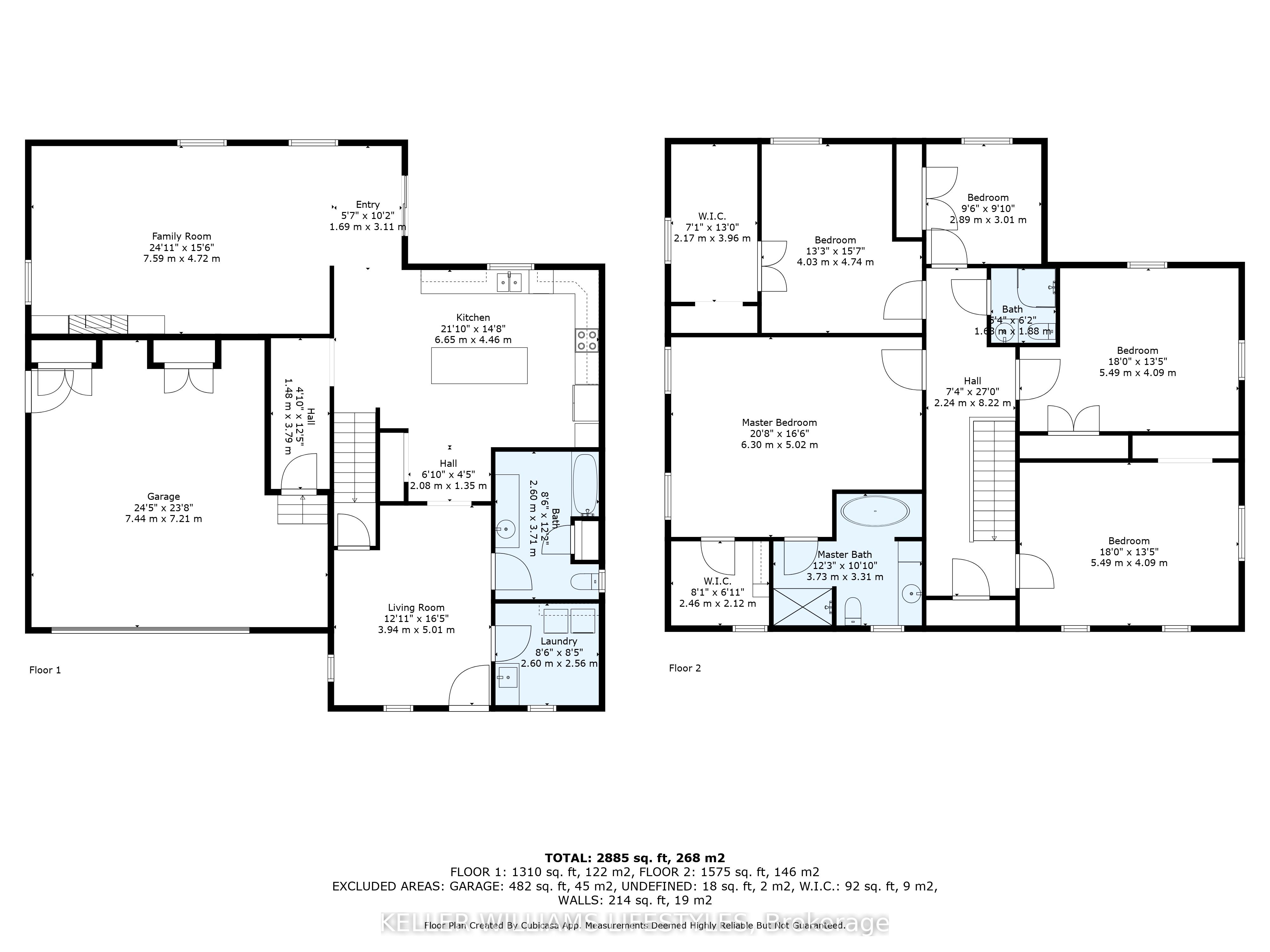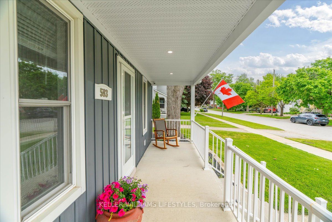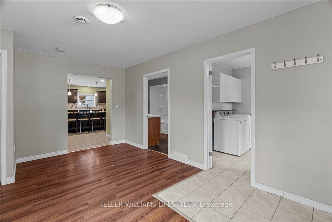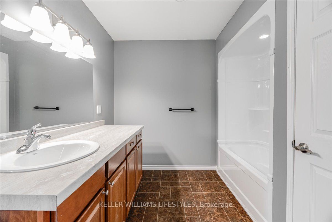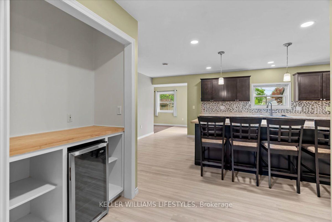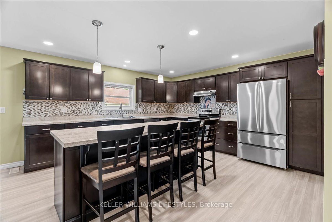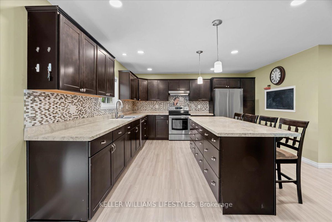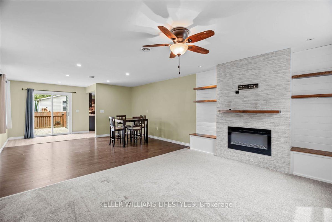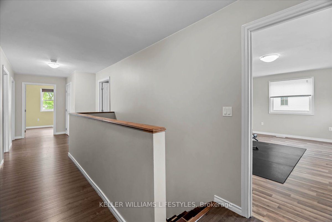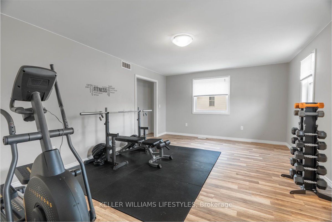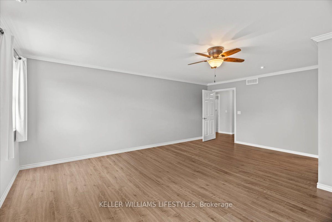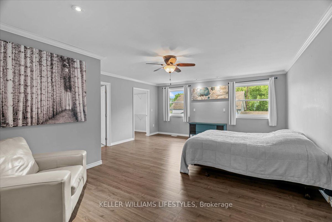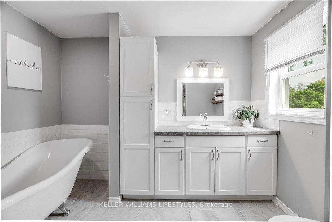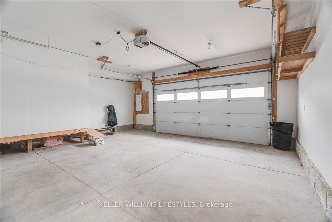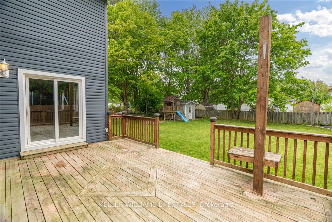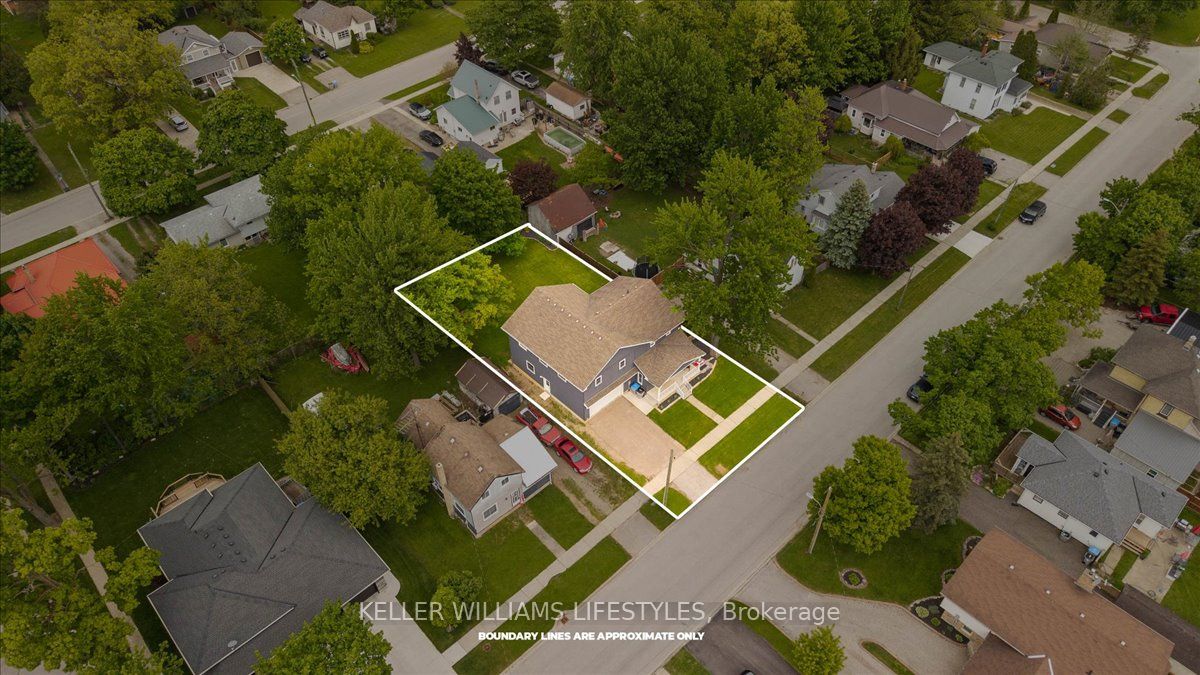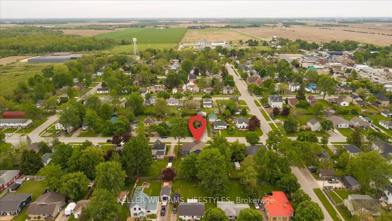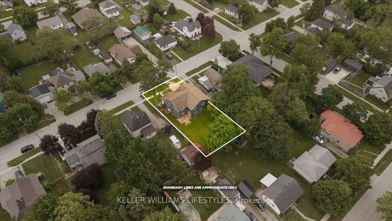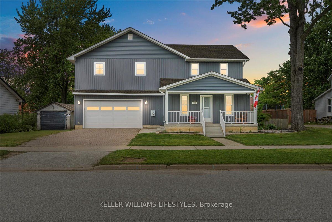
$599,900
Est. Payment
$2,291/mo*
*Based on 20% down, 4% interest, 30-year term
Listed by KELLER WILLIAMS LIFESTYLES
Detached•MLS #X12166158•New
Room Details
| Room | Features | Level |
|---|---|---|
Living Room 12.11 × 16.5 m | Main | |
Kitchen 21.1 × 14.8 m | Main | |
Primary Bedroom 20.8 × 16.6 m | Second | |
Bedroom 13.3 × 15.7 m | Second | |
Bedroom 9.6 × 9.1 m | Second | |
Bedroom 2 18 × 13.5 m | Second |
Client Remarks
If you're looking for space, comfort, and modern updates, this home checks all the boxes. With a spacious, functional layout, it's perfect for a growing family or anyone needing extra room. A full-scale renovation in 2014 brought updates to every corner of the home, offering 5 large bedrooms and 3 full bathrooms. The generously sized rooms provide flexibility for both daily living and entertaining. The primary suite includes a walk-in closet and private ensuite, creating a quiet retreat. Outside, you'll find a fully fenced backyard with a detached garden shed, ideal for storage or hobbies. The back deck includes a gas hookup, making it the perfect space for summer BBQs. An attached garage adds convenience and additional storage. Every detail has been thoughtfully considered to make this home move-in ready, practical, and inviting for todays lifestyle.
About This Property
583 ST.CLAIR Street, Warwick, N0M 2S0
Home Overview
Basic Information
Walk around the neighborhood
583 ST.CLAIR Street, Warwick, N0M 2S0
Shally Shi
Sales Representative, Dolphin Realty Inc
English, Mandarin
Residential ResaleProperty ManagementPre Construction
Mortgage Information
Estimated Payment
$0 Principal and Interest
 Walk Score for 583 ST.CLAIR Street
Walk Score for 583 ST.CLAIR Street

Book a Showing
Tour this home with Shally
Frequently Asked Questions
Can't find what you're looking for? Contact our support team for more information.
See the Latest Listings by Cities
1500+ home for sale in Ontario

Looking for Your Perfect Home?
Let us help you find the perfect home that matches your lifestyle
