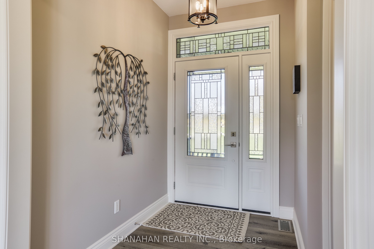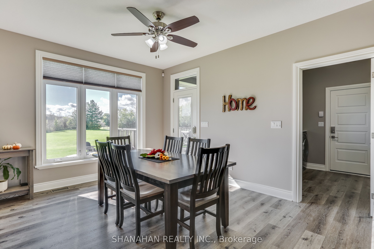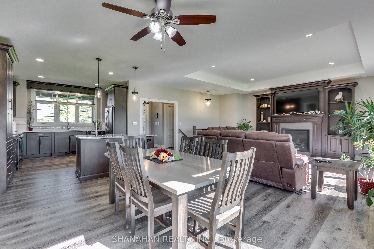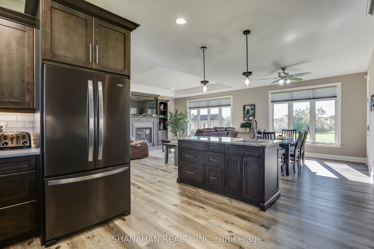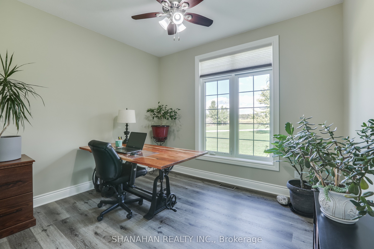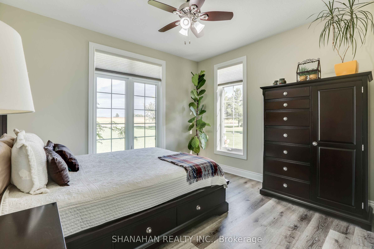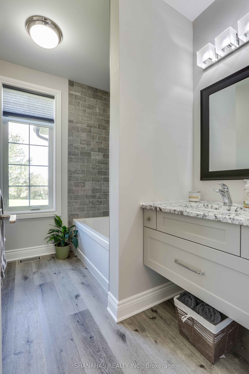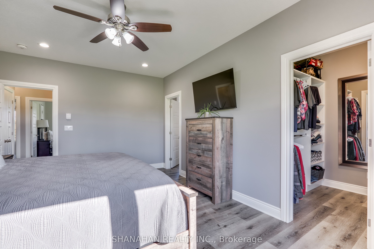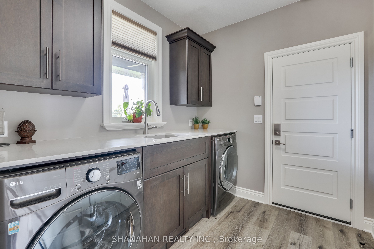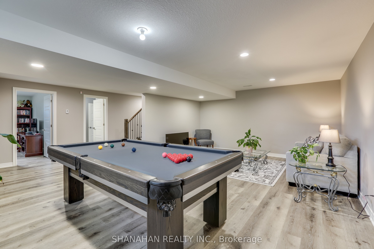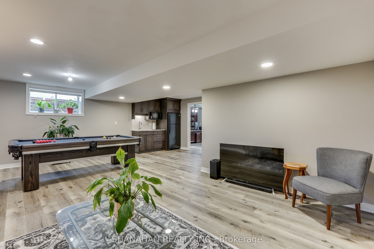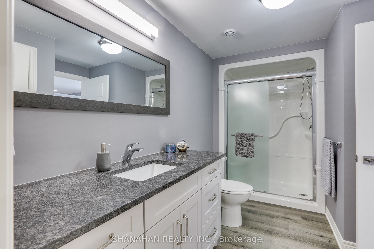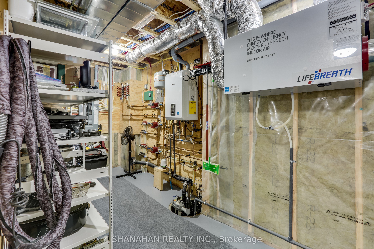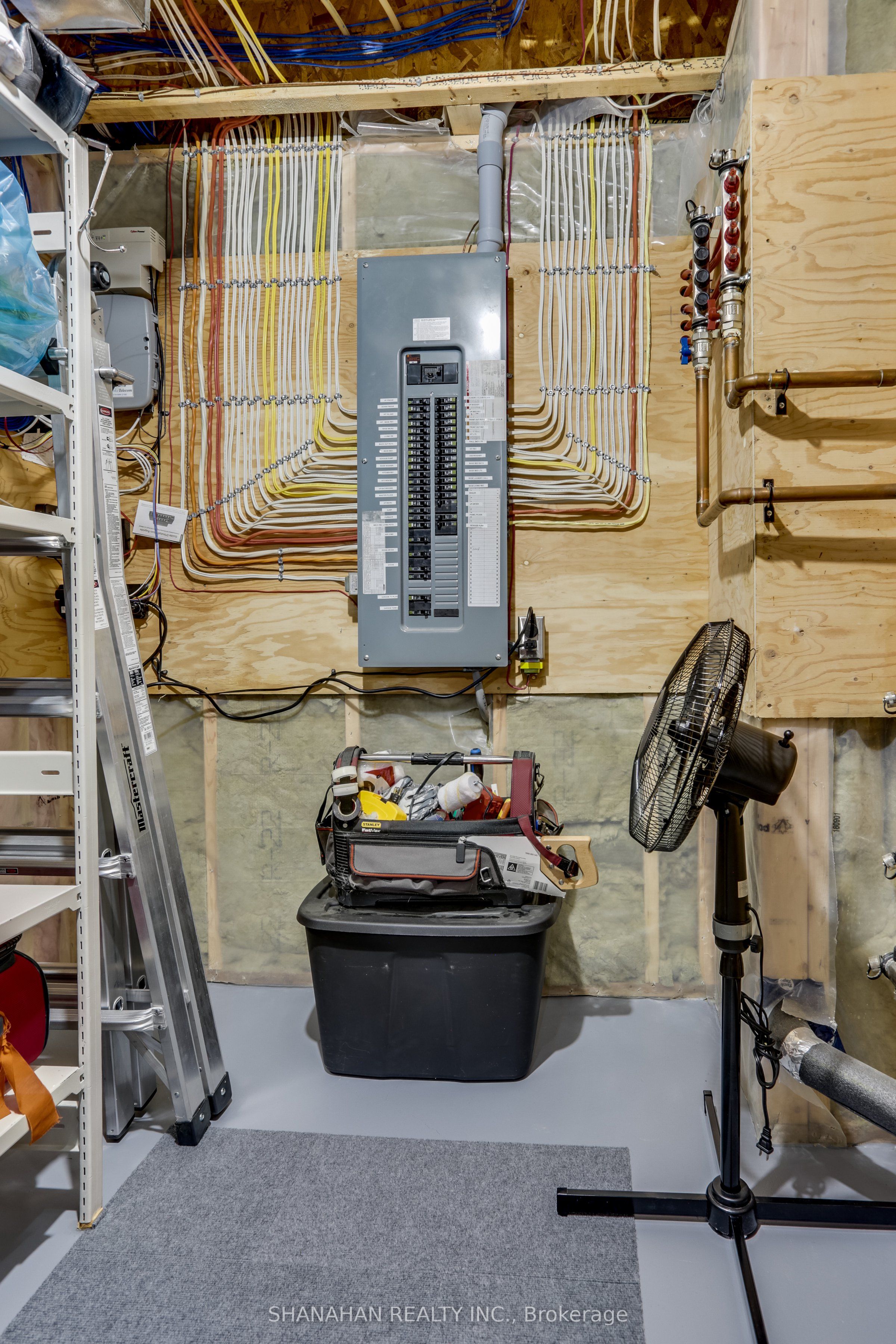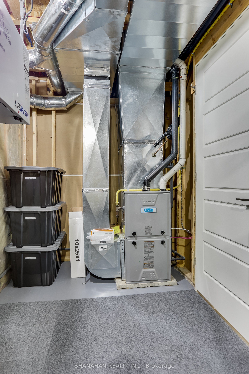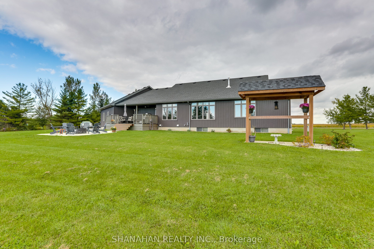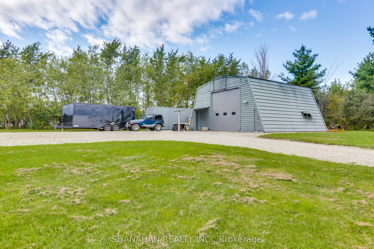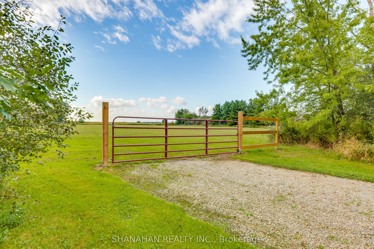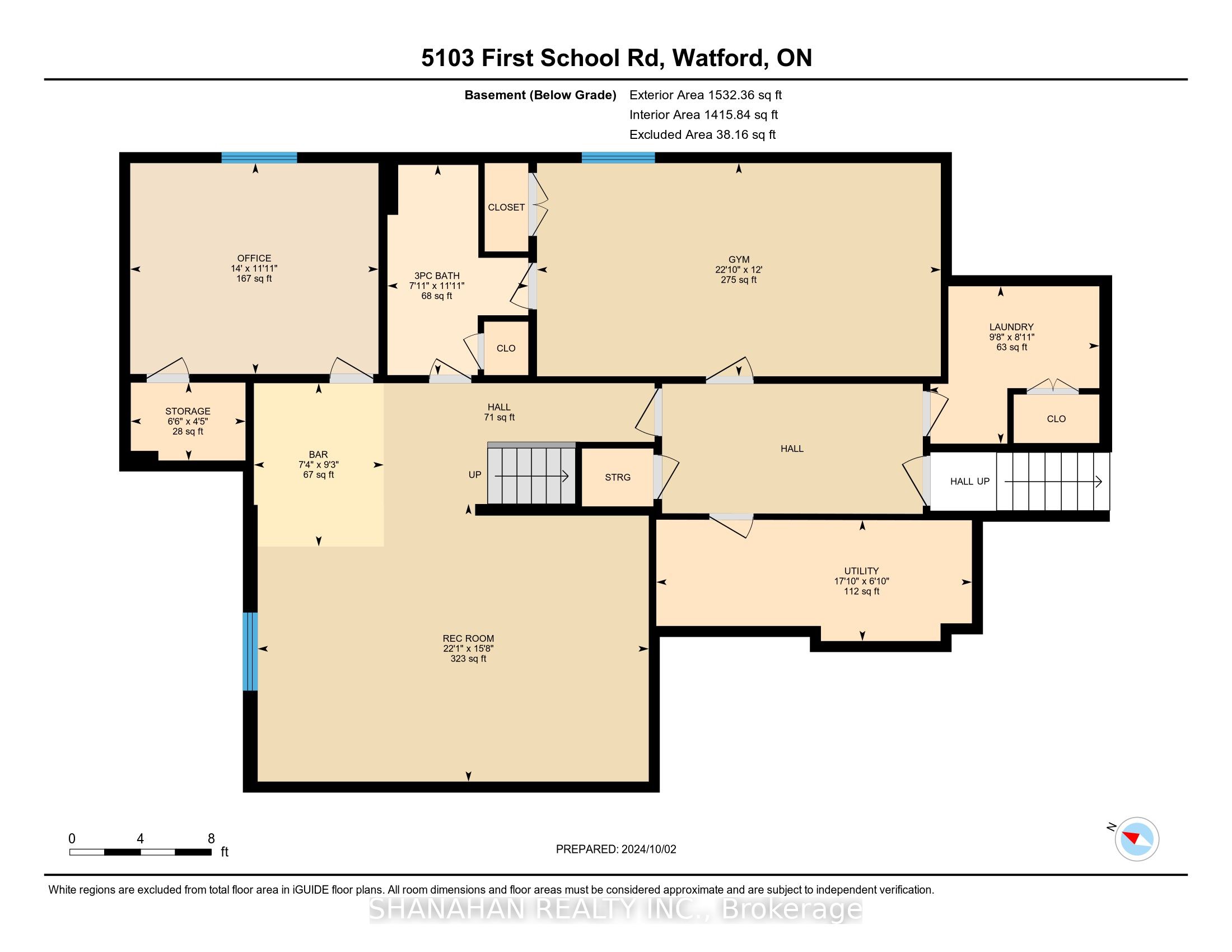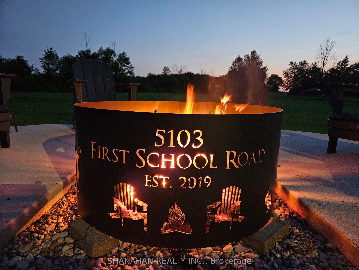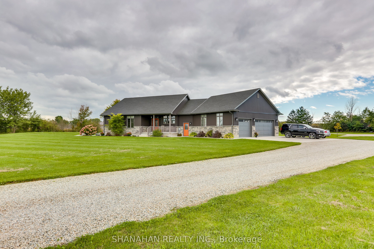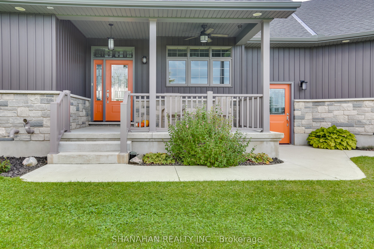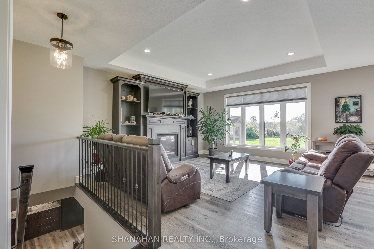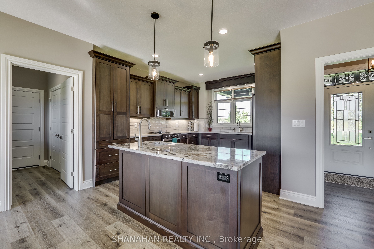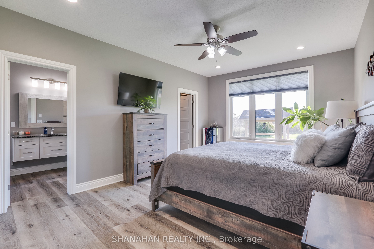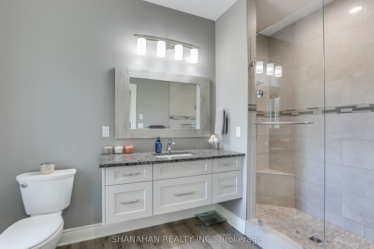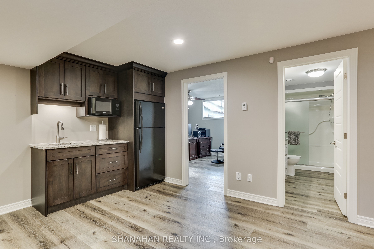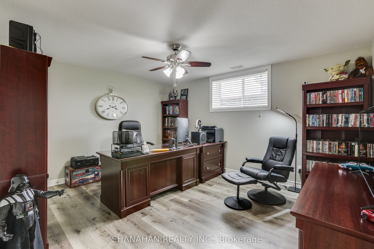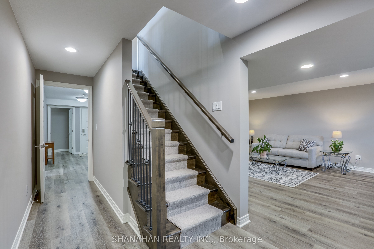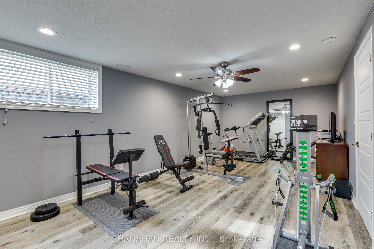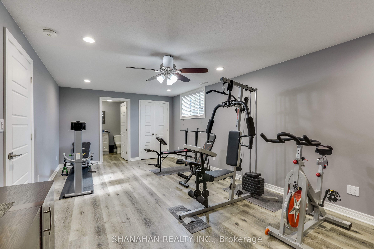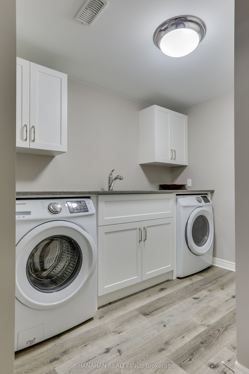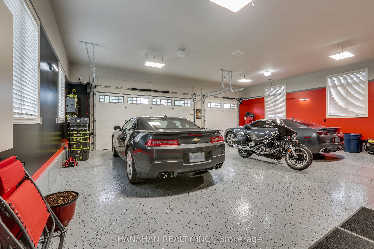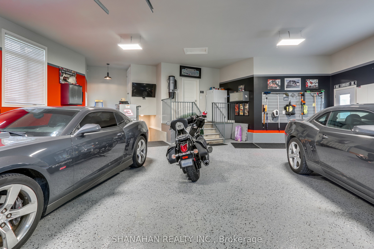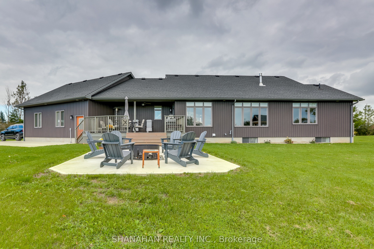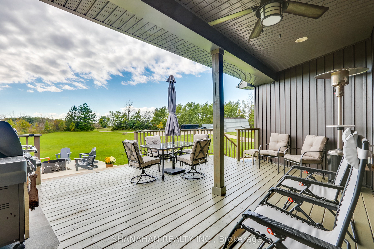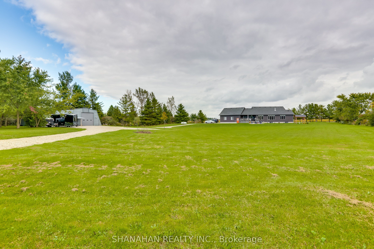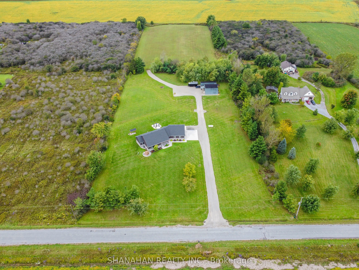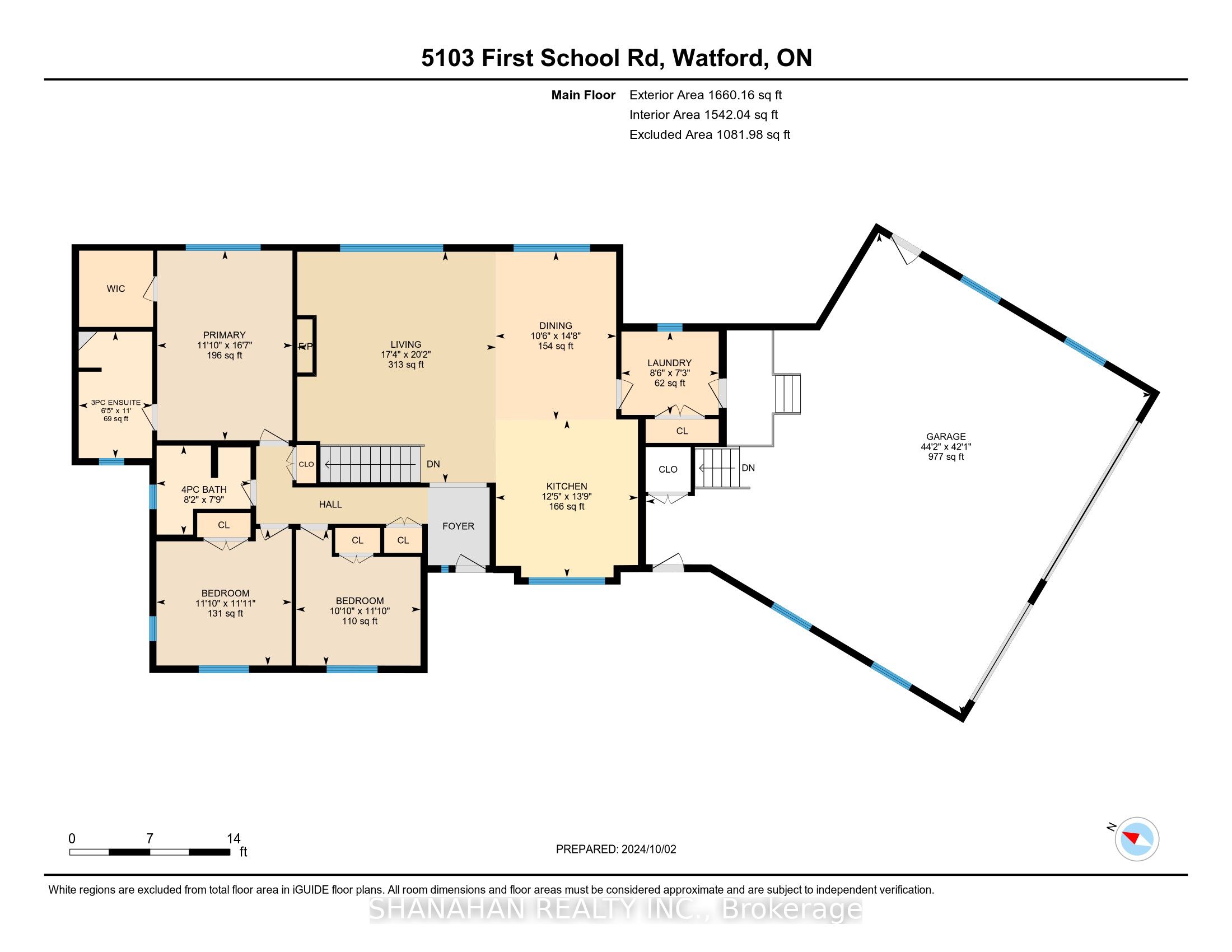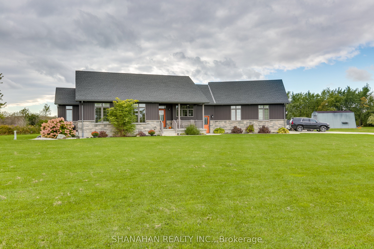
$1,499,900
Est. Payment
$5,729/mo*
*Based on 20% down, 4% interest, 30-year term
Listed by SHANAHAN REALTY INC.
Rural Residential•MLS #X9380435•Price Change
Room Details
| Room | Features | Level |
|---|---|---|
Bedroom 2 3.39 × 3.38 m | Main | |
Bedroom 3 3.38 × 3.07 m | Main | |
Dining Room 4.51 × 3.23 m | Main | |
Kitchen 4.23 × 3.81 m | Main | |
Living Room 6.15 × 5.3 m | Main | |
Primary Bedroom 5.09 × 3.38 m | 3 Pc Ensuite | Main |
Client Remarks
Your Country Estate Awaits !! 5 BEDROOM Custom Built Stone and Vinyl 5-year-old Bungalow, like new, on 7 Acres. This home boasts a great layout and over 3200 sq ft of living space, 3 Baths, High-end finishes throughout, Maple Kitchen w Island and granite and quartz counters, 9ft ceilings and Trayed Great room with fireplace. Every room wired and connected to High Speed Fibre Internet. The triple garage has a Heated & Epoxy Floor, EV Rough In & entrance to the in-floor heated basement which could be a Granny suite with kitchenette / wet bar or your home-based business. Covered sundeck and concrete patio with custom firepit, 30x30 Steel Workshop with Hydro. A 3.5-acre pasture for /hobby farm/future equestrian area at back of the property. All Quality Appliances, TVs and BBQ included. See documents for the full upgraded features list. Centrally located for convenient commutes between London and Sarnia on the 402 corridor.
About This Property
5103 First School Road, Warwick, N0M 2S0
Home Overview
Basic Information
Walk around the neighborhood
5103 First School Road, Warwick, N0M 2S0
Shally Shi
Sales Representative, Dolphin Realty Inc
English, Mandarin
Residential ResaleProperty ManagementPre Construction
Mortgage Information
Estimated Payment
$0 Principal and Interest
 Walk Score for 5103 First School Road
Walk Score for 5103 First School Road

Book a Showing
Tour this home with Shally
Frequently Asked Questions
Can't find what you're looking for? Contact our support team for more information.
See the Latest Listings by Cities
1500+ home for sale in Ontario

Looking for Your Perfect Home?
Let us help you find the perfect home that matches your lifestyle
