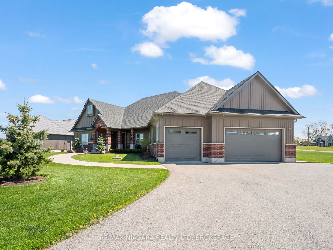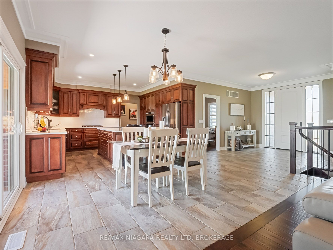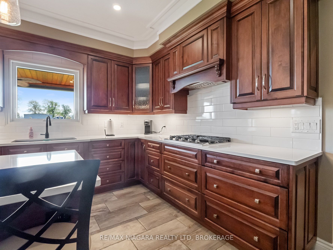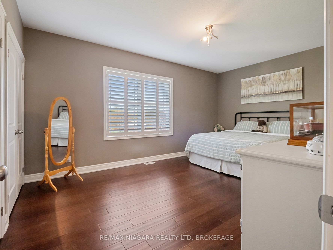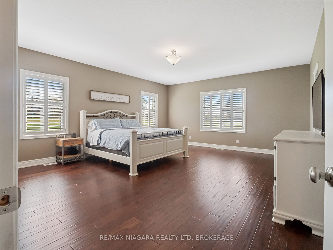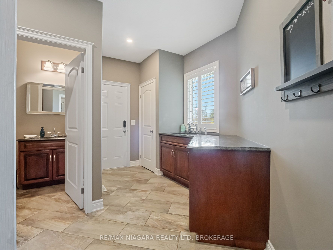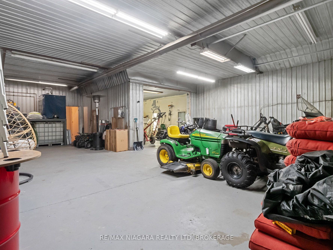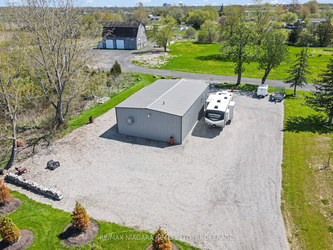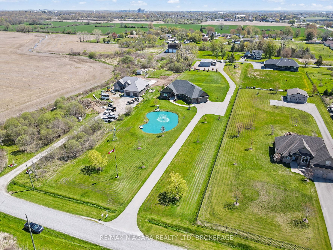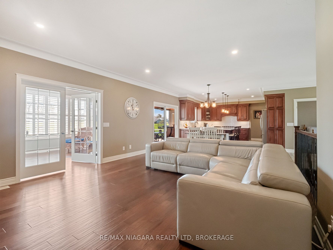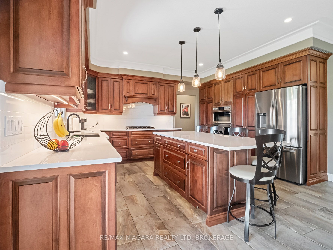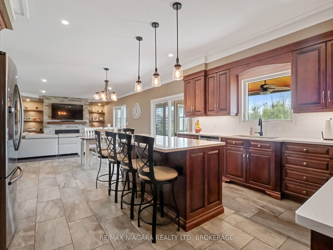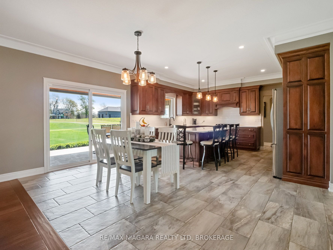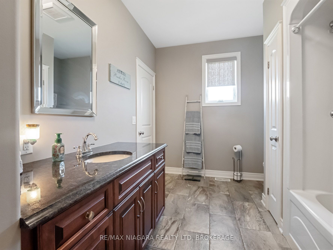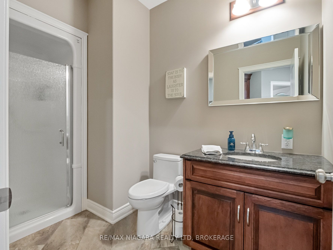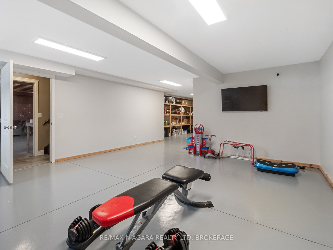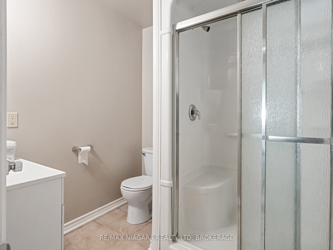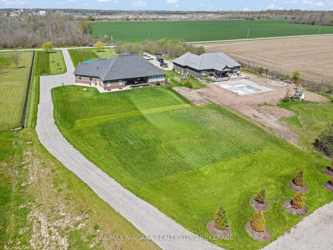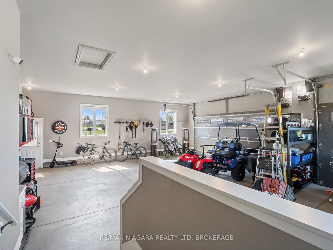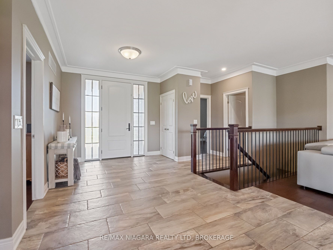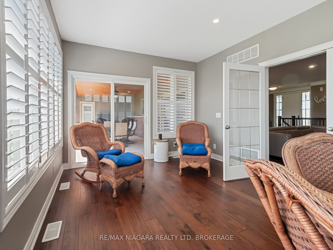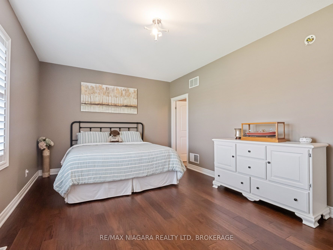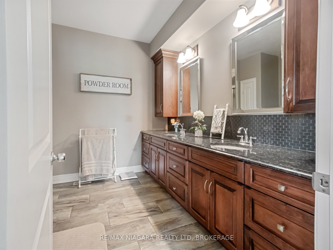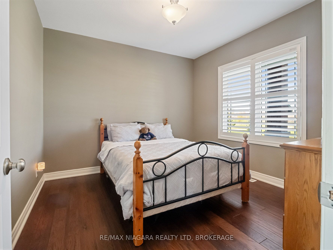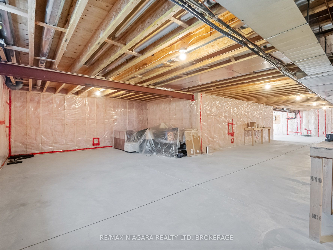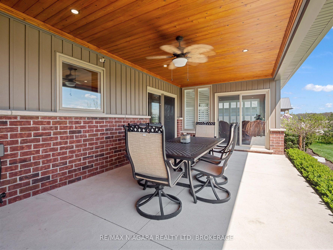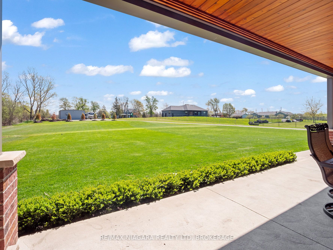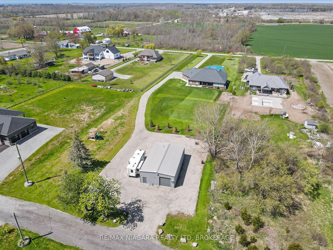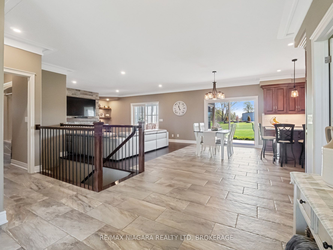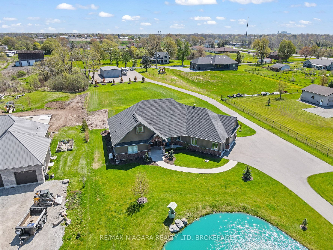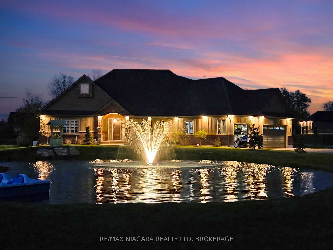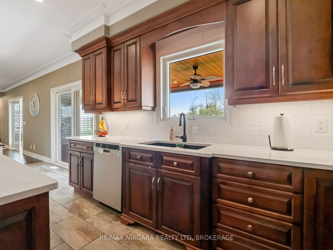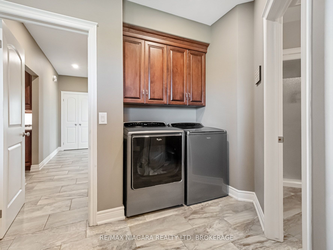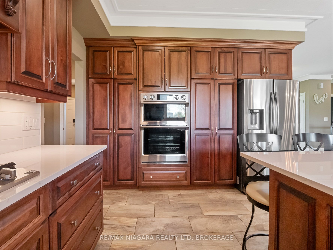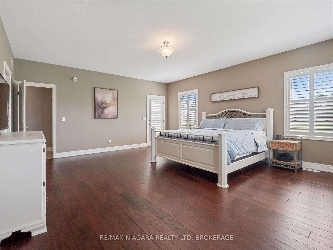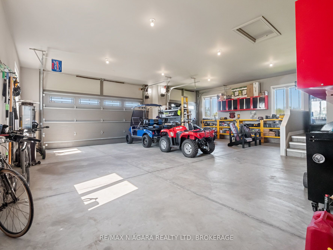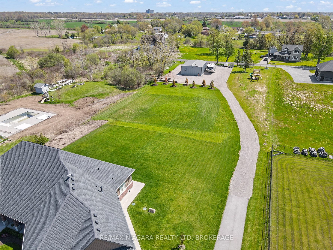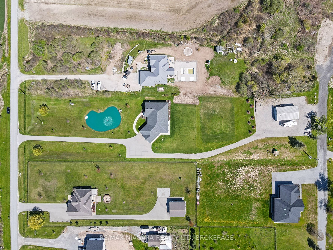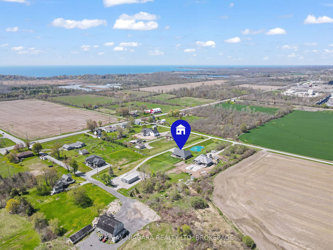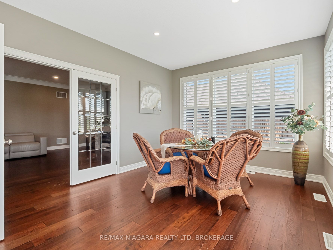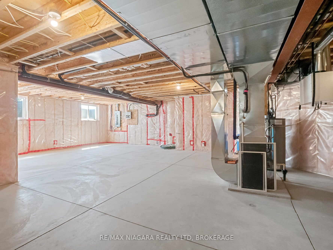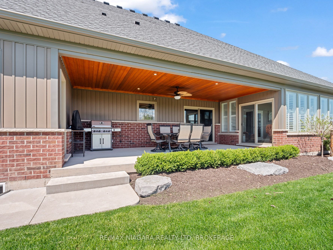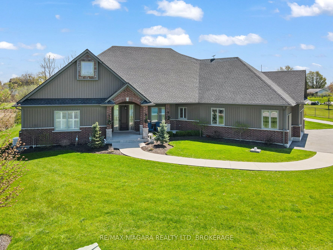
$1,400,000
Est. Payment
$5,347/mo*
*Based on 20% down, 4% interest, 30-year term
Listed by RE/MAX NIAGARA REALTY LTD, BROKERAGE
Detached•MLS #X12141900•Price Change
Price comparison with similar homes in Wainfleet
Compared to 6 similar homes
6.1% Higher↑
Market Avg. of (6 similar homes)
$1,319,880
Note * Price comparison is based on the similar properties listed in the area and may not be accurate. Consult licences real estate agent for accurate comparison
Room Details
| Room | Features | Level |
|---|---|---|
Living Room 4.65 × 5.15 m | Main | |
Primary Bedroom 6.2 × 5.14 m | Main | |
Bedroom 3.39 × 3.39 m | Main | |
Dining Room 4.72 × 3.22 m | Main | |
Bedroom 5.35 × 3.63 m | Main | |
Kitchen 3.84 × 4.63 m | Main |
Client Remarks
From the moment you step onto the covered front porch, this home welcomes you with warmth & sophistication. The entryway boasts an arched pine ceiling with pendant lighting & a striking front door that sets the tone for what's inside. A professionally landscaped front yard features a charming pond with a water feature, adding to the peaceful ambiance & impressive curb appeal. Spanning 2,300 square feet is this custom-built bungalow (2017). The open-concept design offers 9-foot ceilings, cove moldings, ceramic tile flooring, & granite countertops with maple cabinetry throughout the kitchen & bathrooms. A beautifully crafted maple staircase leads to the full basement with 9-foot ceilings, a rough-in for a 3-piece bath, & potential for further finishing. The heart of the home is the spacious kitchen, dining, & living area. The kitchen features granite counters, a center island & with pendant lighting, elegant black tile backsplash, & ample cabinet space. A gas fireplace brings warmth to the living room, which opens to a bright 20' x 12' sunroom. Sliding doors from both the kitchen & sunroom lead to a large, covered patio with pine ceiling, recessed lighting, & a ceiling fan; perfect for enjoying the peaceful backyard, firepit, & countryside views. The private primary suite offers patio access, a walk-in closet, & a full ensuite bath. A second bedroom features double closets & ensuite privilege to the second full bath. A third full bath is conveniently located in the mud/laundry room, which offers interior access to the attached, insulated, & heated triple-car garage. At the rear of the property sits a separate 1,400-square-foot heated shop with 200-amp single-phase hydro, its own washroom (portable tank), & access via the extension of Cement Plant Road. this property offers the tranquility of country living with easy access to local schools, shops, & services. With road access at both the front & rear, this home is as practical as it is beautiful.
About This Property
20227 Youngs Road, Wainfleet, L3K 5V4
Home Overview
Basic Information
Walk around the neighborhood
20227 Youngs Road, Wainfleet, L3K 5V4
Shally Shi
Sales Representative, Dolphin Realty Inc
English, Mandarin
Residential ResaleProperty ManagementPre Construction
Mortgage Information
Estimated Payment
$0 Principal and Interest
 Walk Score for 20227 Youngs Road
Walk Score for 20227 Youngs Road

Book a Showing
Tour this home with Shally
Frequently Asked Questions
Can't find what you're looking for? Contact our support team for more information.
See the Latest Listings by Cities
1500+ home for sale in Ontario

Looking for Your Perfect Home?
Let us help you find the perfect home that matches your lifestyle
