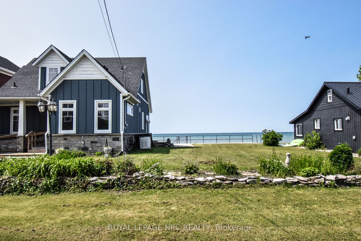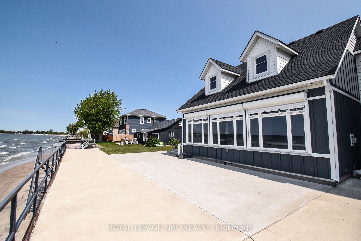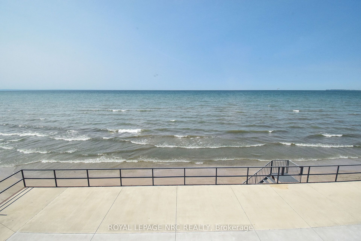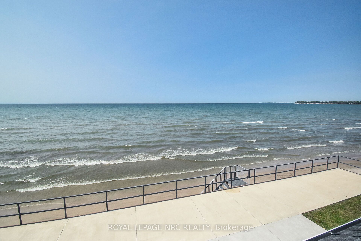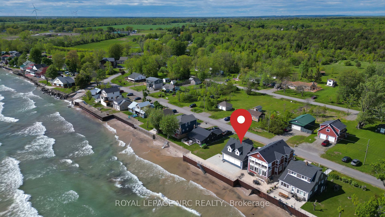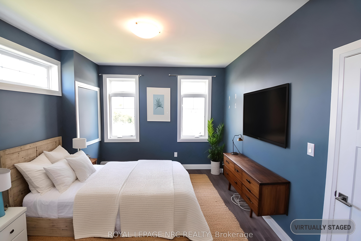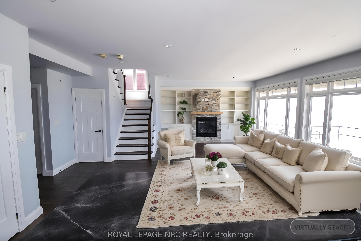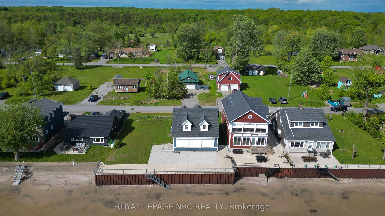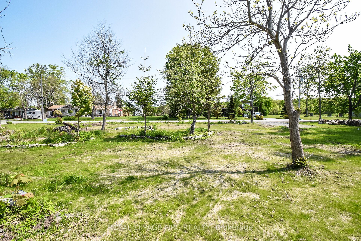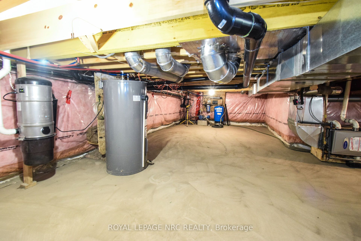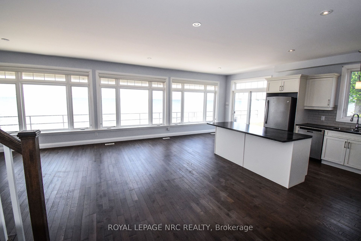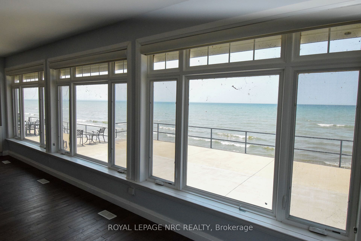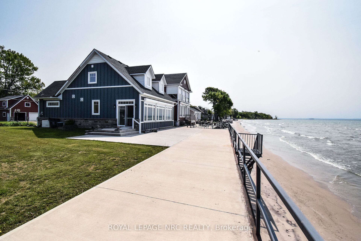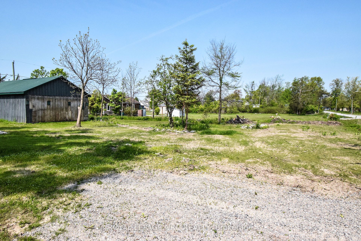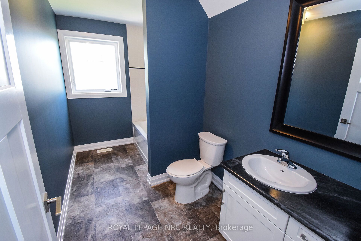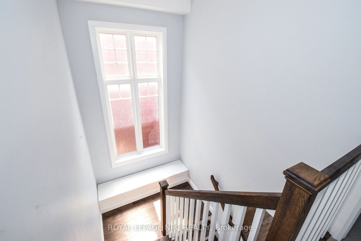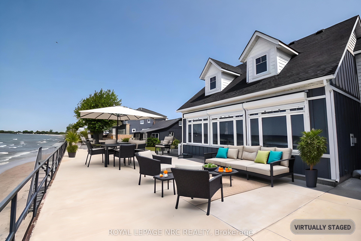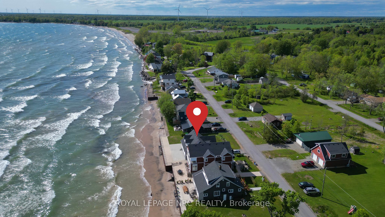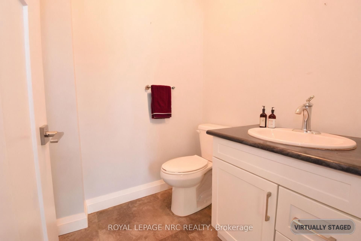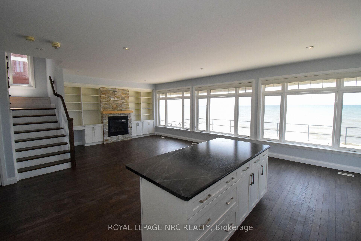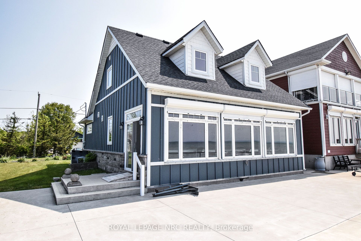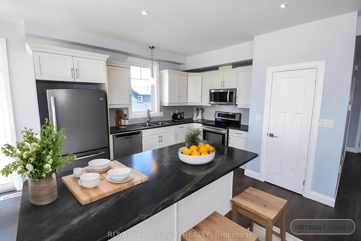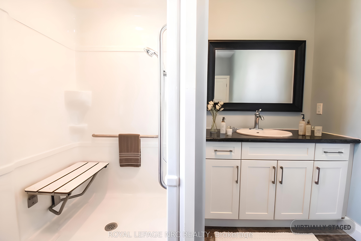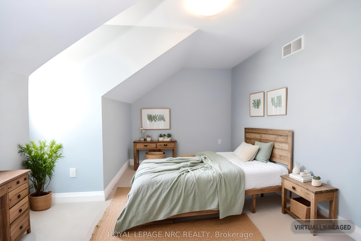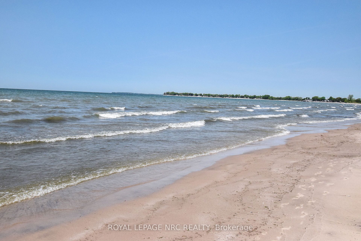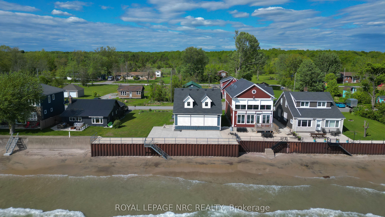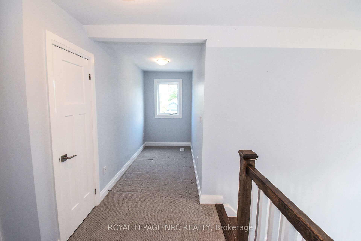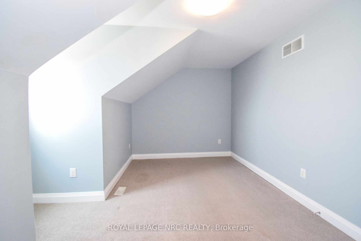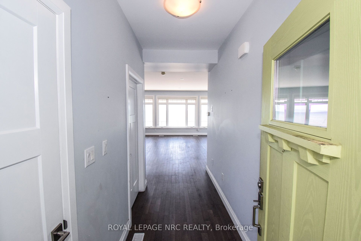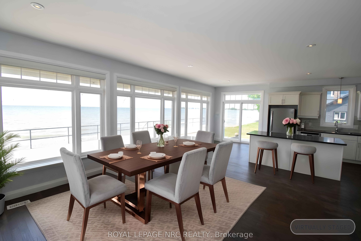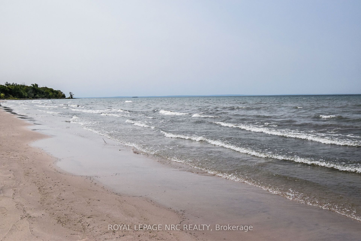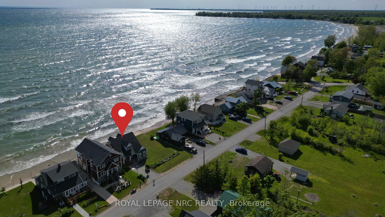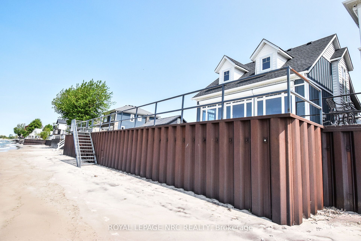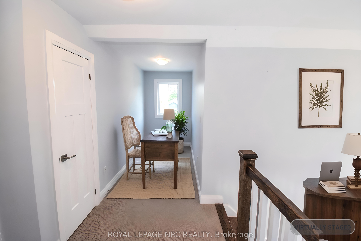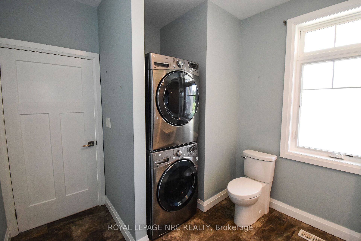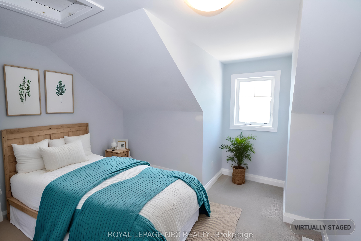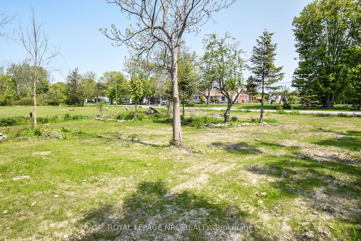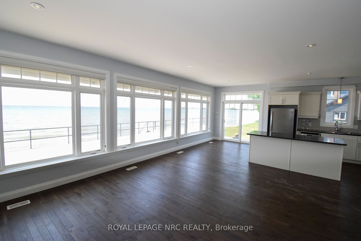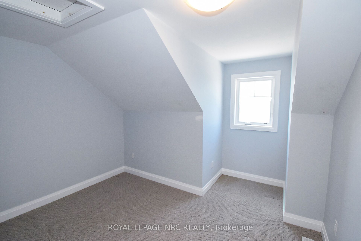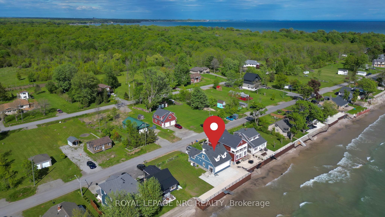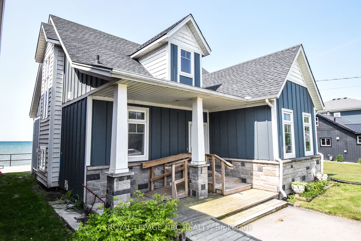
$1,295,000
Est. Payment
$4,946/mo*
*Based on 20% down, 4% interest, 30-year term
Listed by ROYAL LEPAGE NRC REALTY
Detached•MLS #X12202932•New
Price comparison with similar homes in Wainfleet
Compared to 6 similar homes
-3.2% Lower↓
Market Avg. of (6 similar homes)
$1,337,380
Note * Price comparison is based on the similar properties listed in the area and may not be accurate. Consult licences real estate agent for accurate comparison
Room Details
| Room | Features | Level |
|---|---|---|
Primary Bedroom 4.15 × 3.54 m | 2 Pc EnsuiteHardwood Floor | Main |
Kitchen 3.69 × 3.38 m | Hardwood Floor | Main |
Dining Room 3.69 × 2.46 m | Hardwood Floor | Main |
Living Room 4.72 × 4.31 m | Gas FireplaceHardwood Floor | Main |
Bedroom 2 4.31 × 3.85 m | Broadloom | Second |
Bedroom 3 3.69 × 3.64 m | Broadloom | Second |
Client Remarks
"UNIQUE OPPORTUNITY TO OWN A 80 FOOT WIDE WATER FRONT YEAR ROUND HOME(BUILT 2016) ON LAKE ERIE, WITH 3 BEDROOMS, 2.5 BATHS, OPEN CONCEPT (L/R/D/R /KITCH), (OUTSIDE STORM SHUTTERS ON BEACH SIDE OF HOME), A LARGE 24 X 40 GARAGE WITH 10 FT HEIGHT (GREAT FOR BOAT OR WORKSHOP), UPDATED BREAKWALL WITH STAIRS TO SANDY BEACH WITH 2 SEPARATE LOTS PURCHASED TOGETHER - LOT 1 - 80FT X 99FT WATER FRONT & HOME SITUATED ON IT, LOT 2 - 80 X 150 LOT WITH GARAGE ON IT (POSS DEVELOP BUT BUYERS NEED TO CHECK WITH TOWN OF WAINFLEET AND DUE THEIR DILIGENCE) Welcome to 11561 Beach Rd E in Wainfleet. As you drive down this quiet road, you notice the beautiful view leading to the home. With the home situated on an (80ft x 99ft lot) on one side and across the road the Garage (24 ft x 40 ft) with (80 ft x 150 lot), great for recreational vehicles (boats, atv's, man's cave etc). Enter inside and you are met with warmth OF open concept with principal rooms facing the Lake. You have a beautiful Kitchen with island and plenty of counter, cabinet space & pantry and L/R & D/R combo with gas fireplace & built-in shelving. Also on the main floor, you have a Primary Bedroom with walk-in closet & 2 pc ensuite at front of home and Main 3 pc bath laundry combo. Upstairs you have 2 generous sized bedrooms with a separate 4pc bath. Outside, enjoy the view with large patio area and stairs leading to a beautiful sandy beach great for water activities. This is a must see and affordably priced. Home is virtually staged
About This Property
11561 Beach Road, Wainfleet, L0S 1V0
Home Overview
Basic Information
Walk around the neighborhood
11561 Beach Road, Wainfleet, L0S 1V0
Shally Shi
Sales Representative, Dolphin Realty Inc
English, Mandarin
Residential ResaleProperty ManagementPre Construction
Mortgage Information
Estimated Payment
$0 Principal and Interest
 Walk Score for 11561 Beach Road
Walk Score for 11561 Beach Road

Book a Showing
Tour this home with Shally
Frequently Asked Questions
Can't find what you're looking for? Contact our support team for more information.
See the Latest Listings by Cities
1500+ home for sale in Ontario

Looking for Your Perfect Home?
Let us help you find the perfect home that matches your lifestyle
