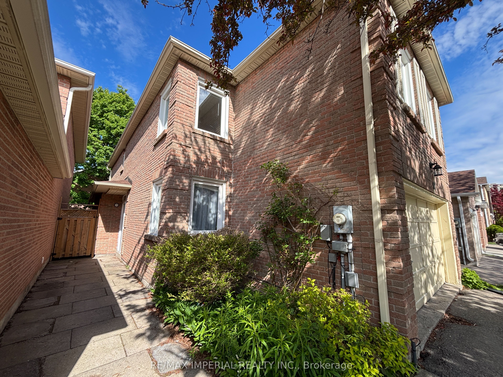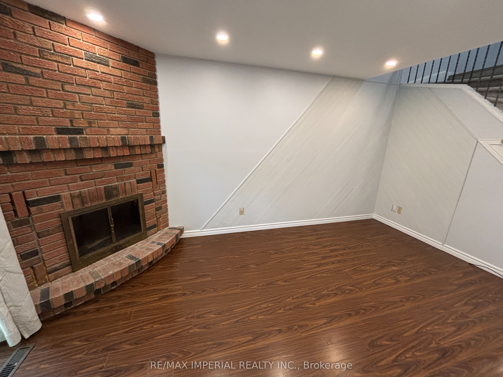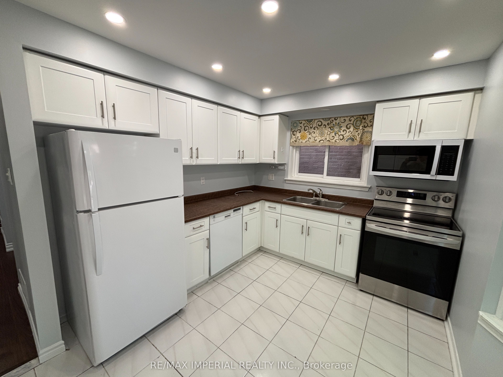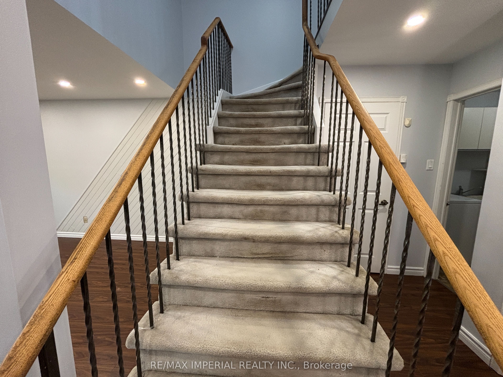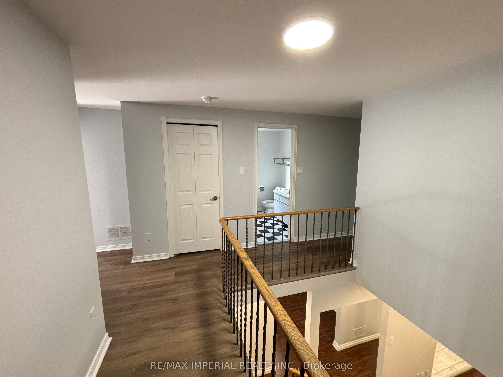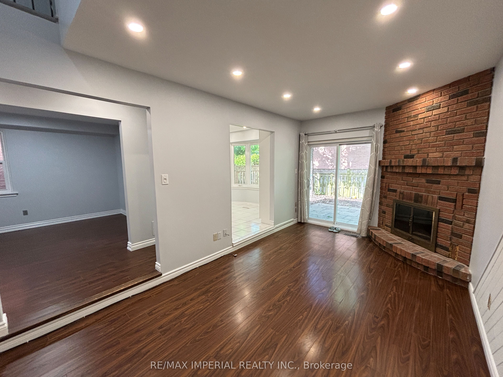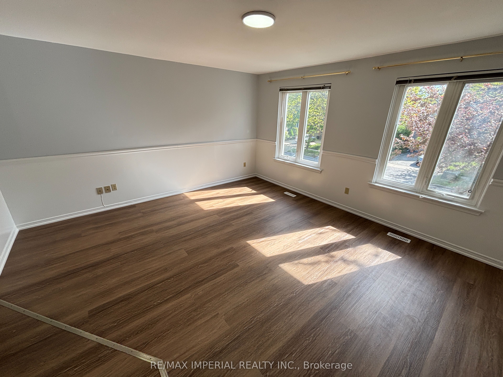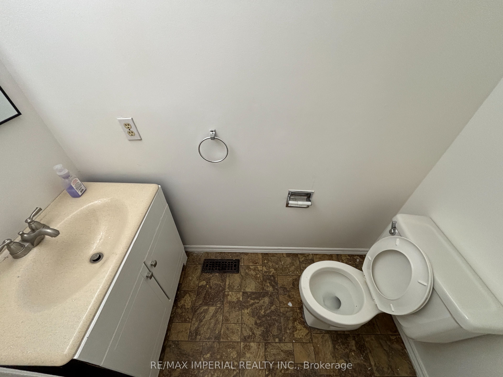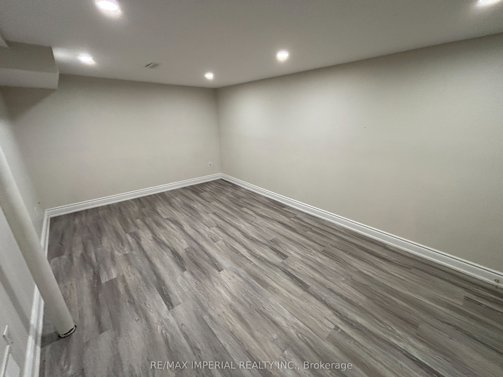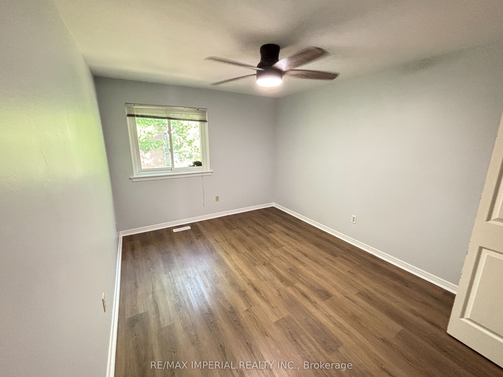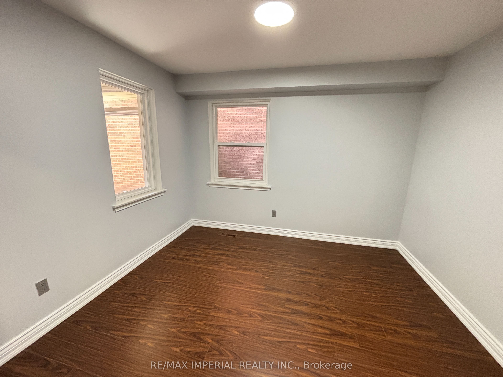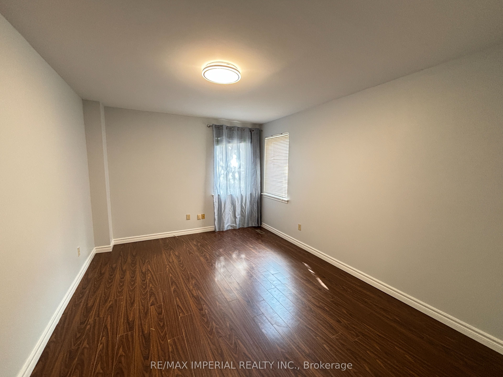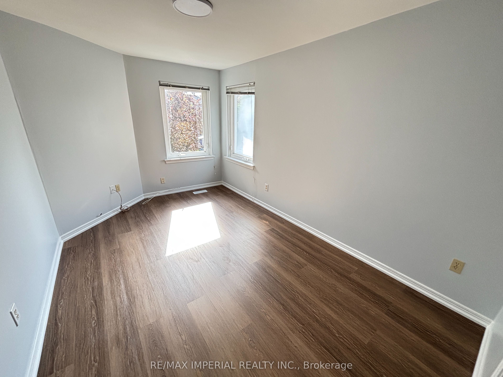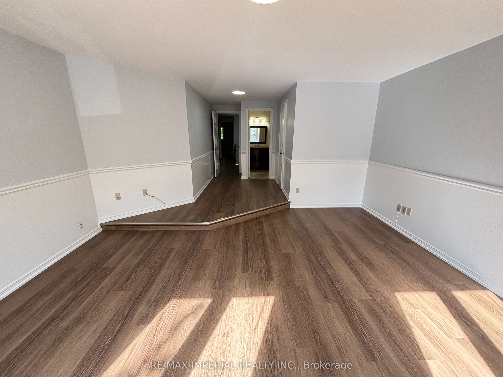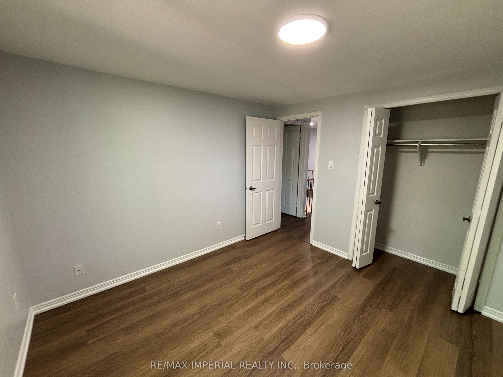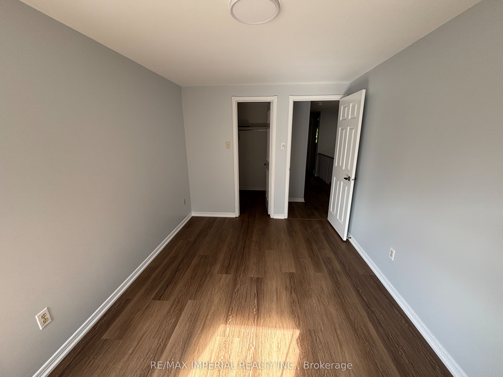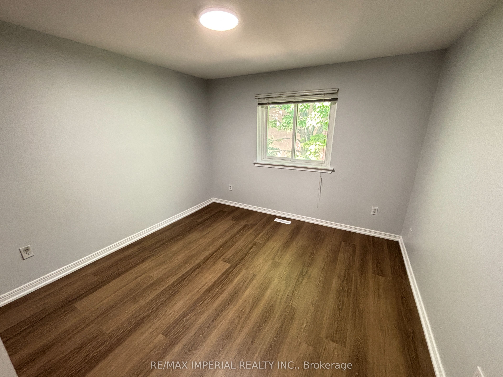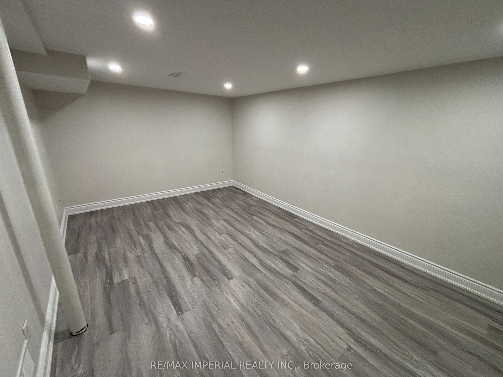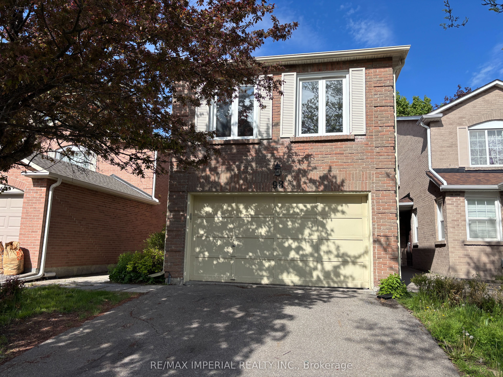
$4,000 /mo
Listed by RE/MAX IMPERIAL REALTY INC.
Detached•MLS #N12186499•New
Room Details
| Room | Features | Level |
|---|---|---|
Living Room 3.41 × 2.98 m | LaminateLarge Window | Main |
Dining Room 4.59 × 3.32 m | LaminateFormal RmLarge Window | Main |
Kitchen 2.83 × 4.04 m | Ceramic FloorEat-in KitchenLarge Window | Main |
Primary Bedroom 4.29 × 2.72 m | Broadloom4 Pc EnsuiteWalk-In Closet(s) | Second |
Bedroom 2 4.36 × 3.04 m | BroadloomWalk-In Closet(s)Large Window | Second |
Bedroom 3 3.4 × 3.24 m | LaminateLarge WindowLarge Closet | Second |
Client Remarks
4 Bedroom 3.5 Bathrooms detached house in Thornhill for lease. The main floor has a living room, a formal dining room , a spacious eat-in kitchen, direct access to an oversized garage. Upstairs,you'll find four spacious bedrooms, including an expansive primary equipped with an ensuite, seating area,and walk-in closet, providing room for every family member to grow and thrive. The lower level has a recreation room, 3-piece bathroom, minutes to top-rated schools,parks, and quick access to major highways for fast and easy commuting.
About This Property
98 McMorran Crescent, Vaughan, L4J 2Y2
Home Overview
Basic Information
Walk around the neighborhood
98 McMorran Crescent, Vaughan, L4J 2Y2
Shally Shi
Sales Representative, Dolphin Realty Inc
English, Mandarin
Residential ResaleProperty ManagementPre Construction
 Walk Score for 98 McMorran Crescent
Walk Score for 98 McMorran Crescent

Book a Showing
Tour this home with Shally
Frequently Asked Questions
Can't find what you're looking for? Contact our support team for more information.
See the Latest Listings by Cities
1500+ home for sale in Ontario

Looking for Your Perfect Home?
Let us help you find the perfect home that matches your lifestyle

